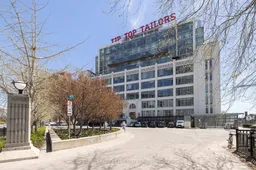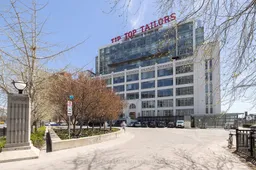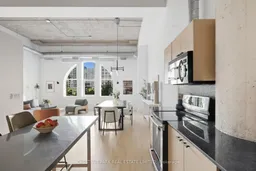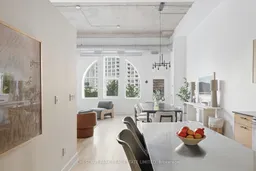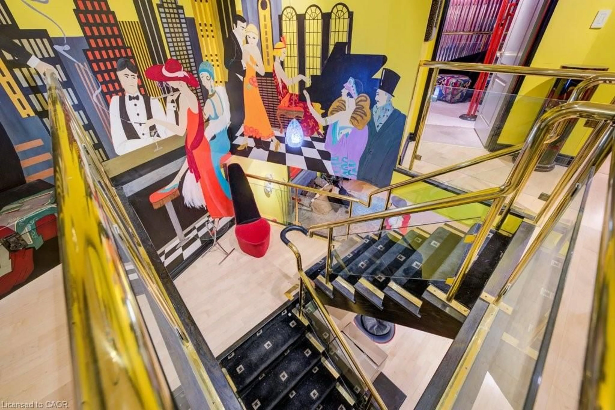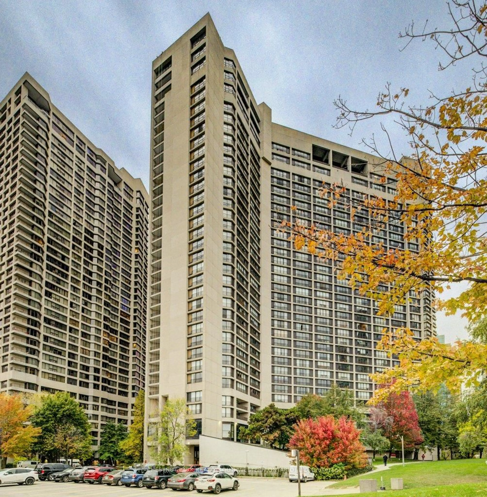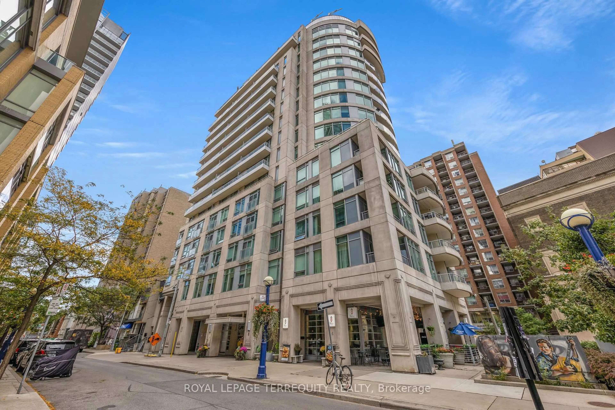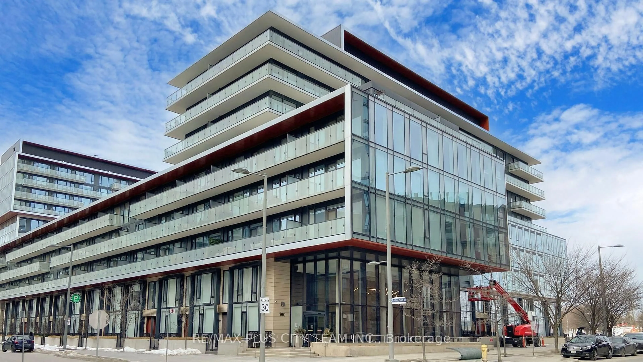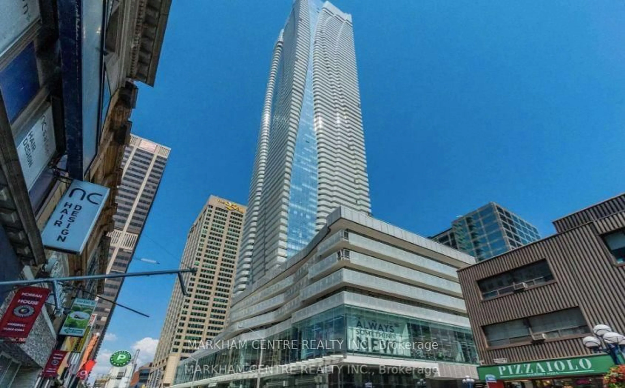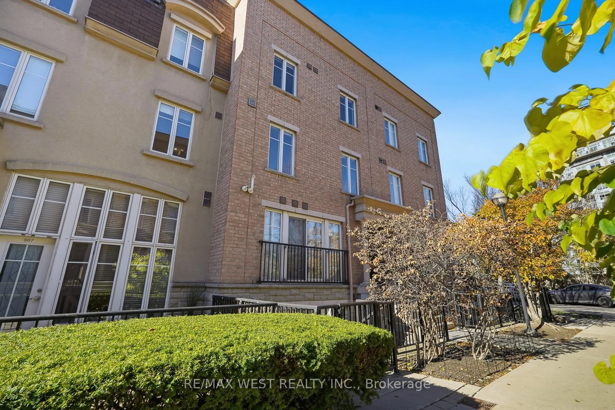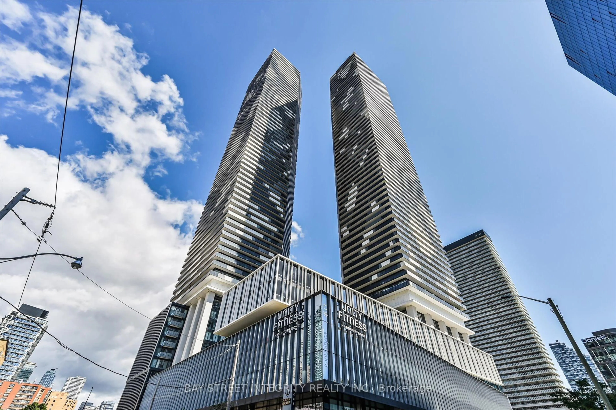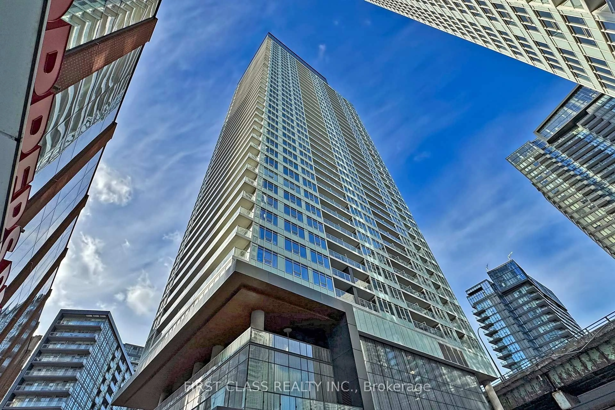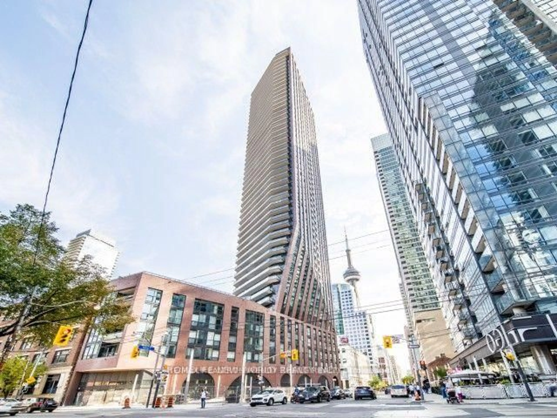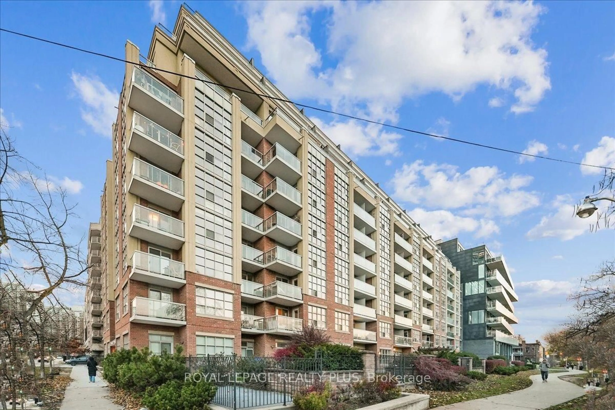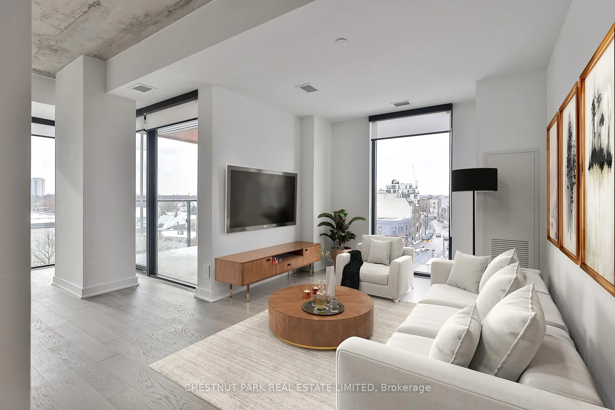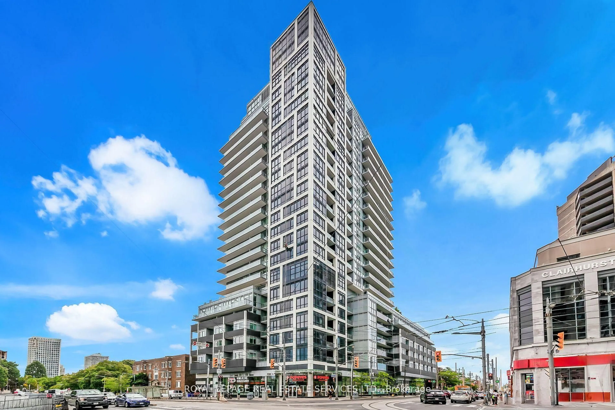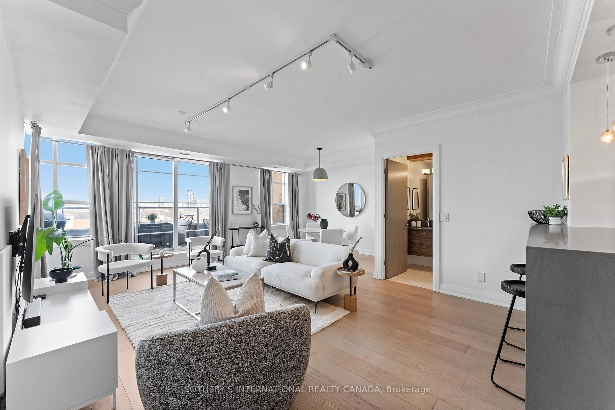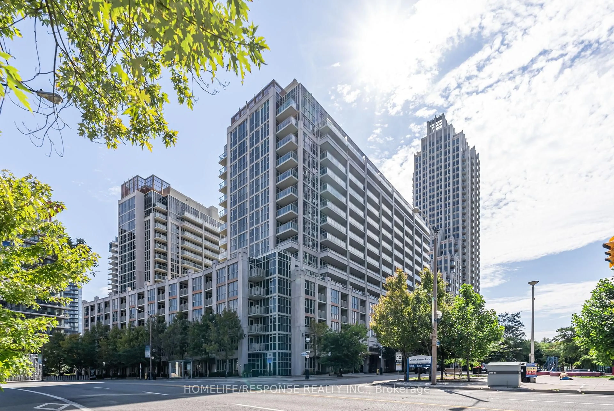Toronto's iconic Tip Top Lofts with its historic Art Deco frame remains one of the city's most celebrated warehouse-to-residential conversions. The unit boasts nearly 14-foot ceilings and arched windows which cast a soft natural light that tempers the industrial character of true loft living. An expansive open floor plan creates generous flow for living, dining, and entertaining, while the den adapts easily as a home office or guest space. The bedroom provides a serene retreat, proportioned to feel both private and spacious. Directly across the hall, the rooftop terrace extends the living area outdoors with barbecues, dining tables, and loungers overlooking the lake, a rare amenity in a building where many suites lack private outdoor space. Step outside and you're moments from the waterfront trail for morning runs, bike rides, or sunset walks, yet only a short stroll to King West's vibrant dining and nightlife scene. An address where history, architecture, and lifestyle converge, Tip Top Lofts remains a landmark in every sense.
Inclusions: Den Closet Cabinets and Kitchen Island, All Appliances, Light Fixtures and Window Coverings.
