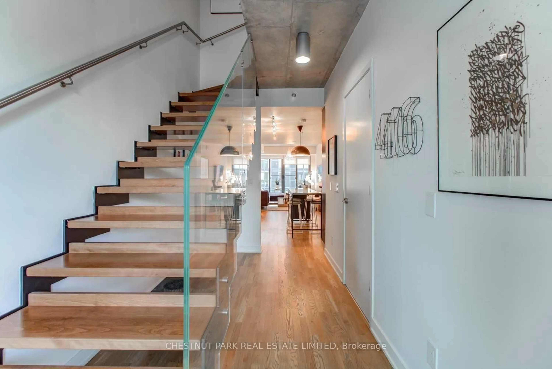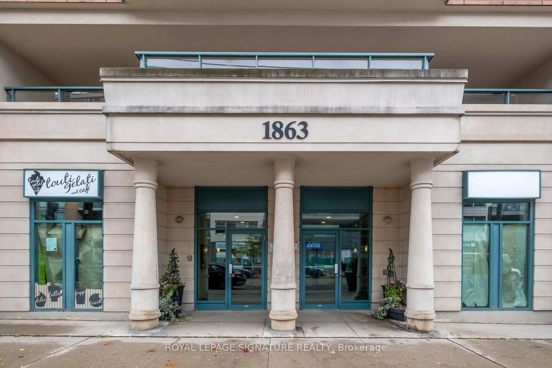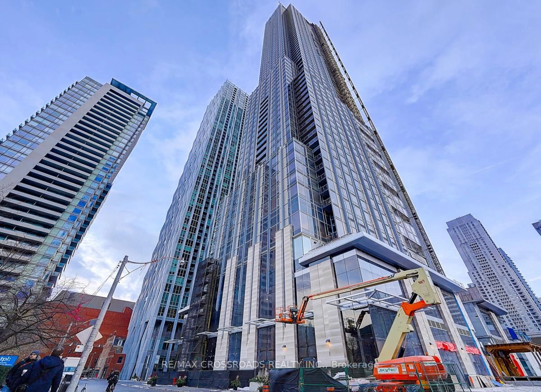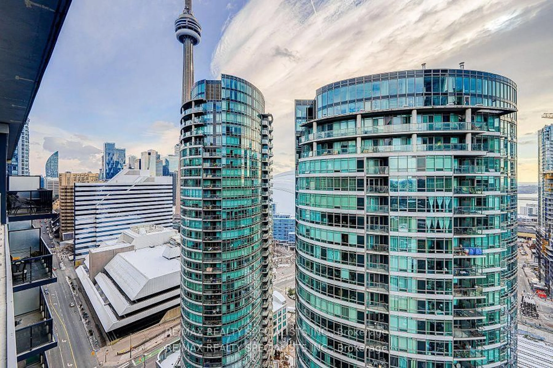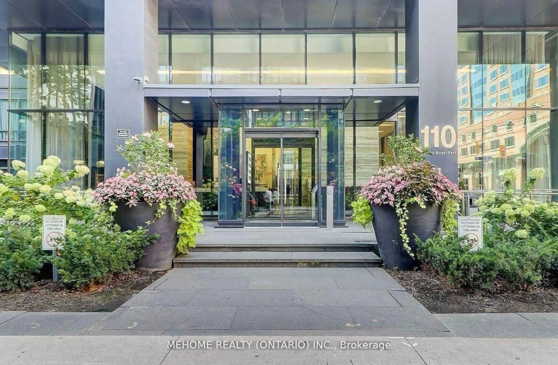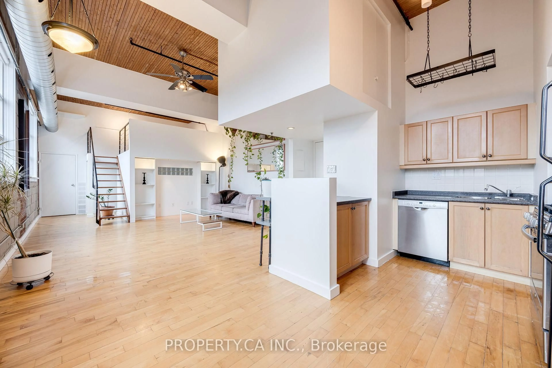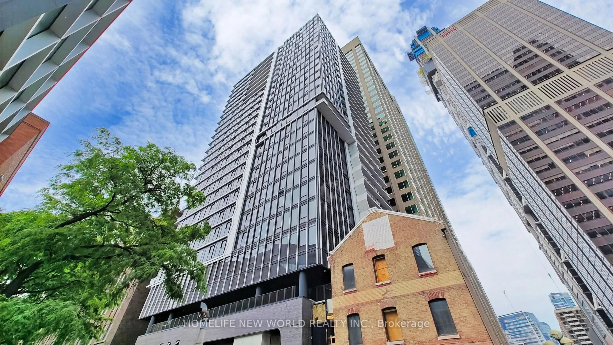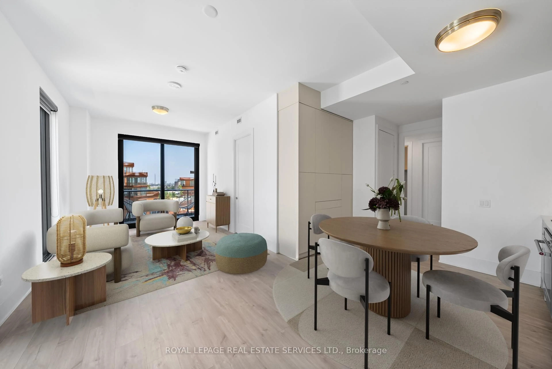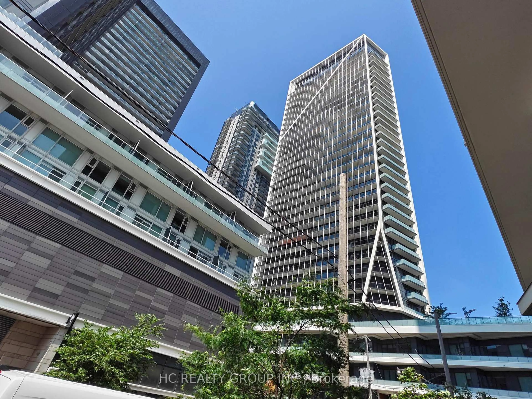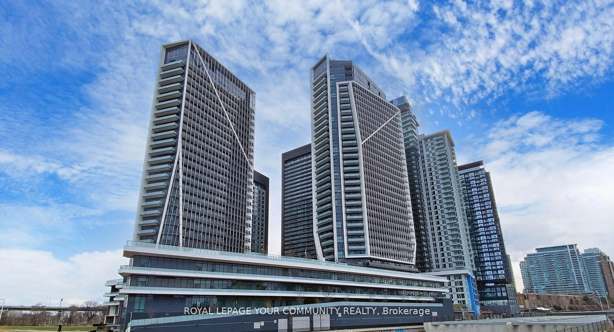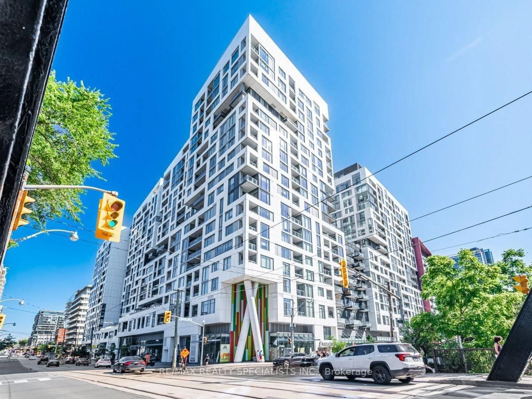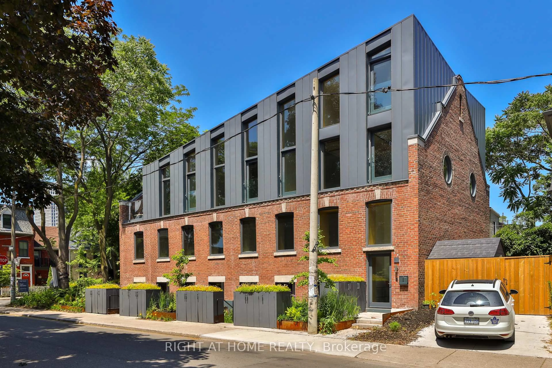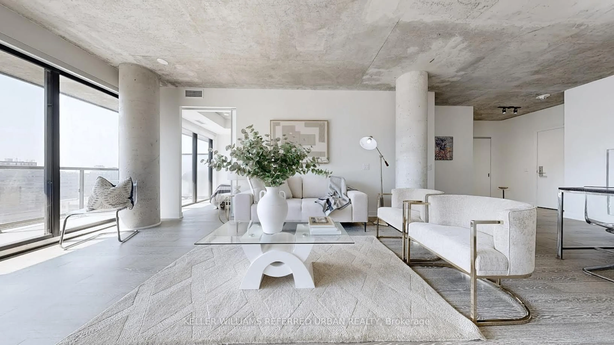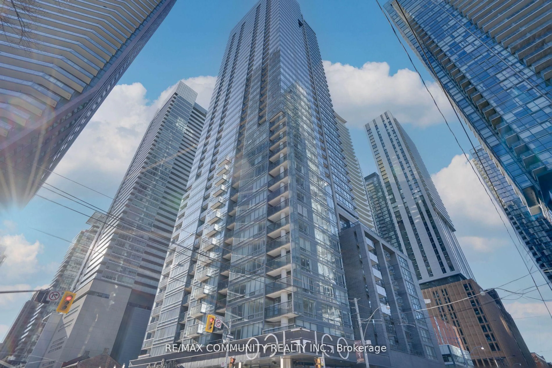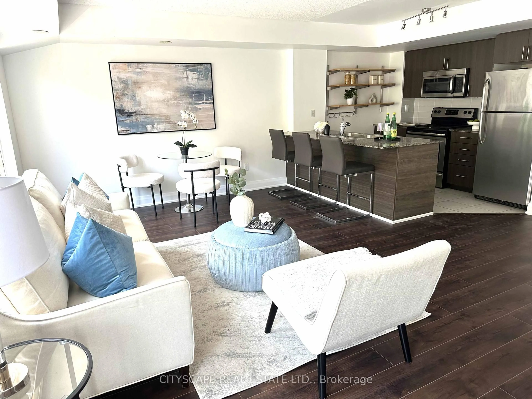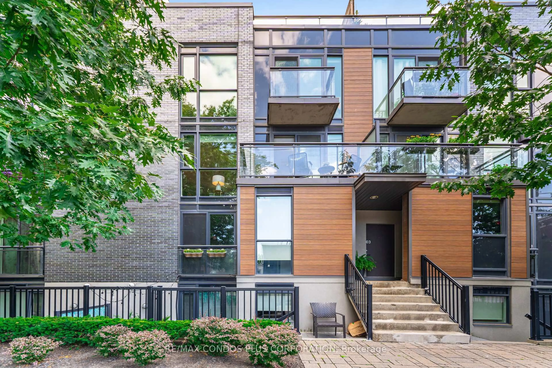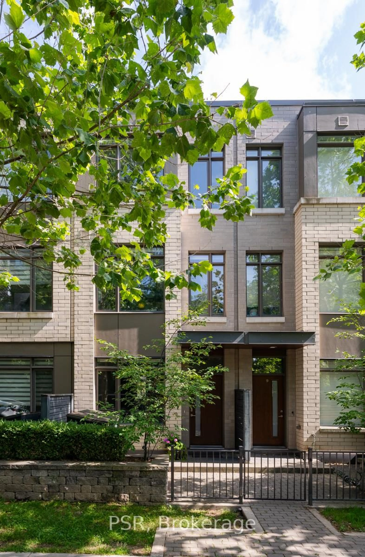Experience luxury living in the heart of Queen West with Unit 409 -- a stunning 2+Den condo that boasts over $100K in custom upgrades. This is far from your typical builder-grade unit! The open concept kitchen designed by Scavolini is a chefs dream, featuring an expansive waterfall island, a custom bar fridge, and a built-in coffee bar. The spacious living room is bathed in natural light and opens up to a large balcony with gas hookup, perfect for outdoor relaxation. The two separated bedrooms offer optimal privacy, with the generously-sized primary suite complete with a luxurious, spa-inspired ensuite. The den has been transformed into an expansive walk-in closet, though it holds potential for future reimagining. Throughout the unit you'll find premium finishes, including wide-plank European hardwood floors and carefully curated architectural lighting that adds a touch of elegance.This unit provides ample in-suite storage and includes one prime parking spot. The building offers exceptional amenities, including a full-time concierge, a serene courtyard terrace, and a state-of-the-art fitness center. **Maintenance fees include Rogers Ignite Internet, making this an even more attractive offering! Situated in one of Toronto's most vibrant and sought-after neighborhoods, you'll enjoy easy access to the waterfront, Gardiner Expressway, TTC, and a plethora of shops, restaurants, and entertainment. This is the epitome of urban luxury!
Inclusions: All Existing Appliances, All Existing ELF, All Existing Window Coverings. Parking. Rogers Ignite Internet.
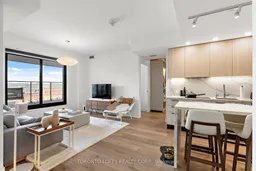 30
30

