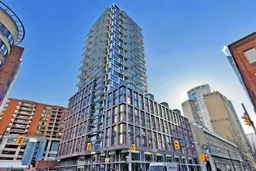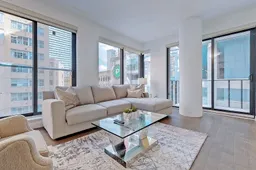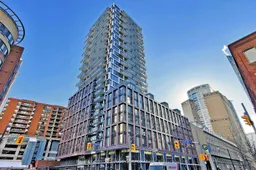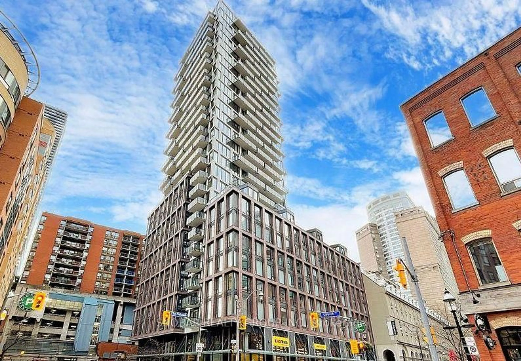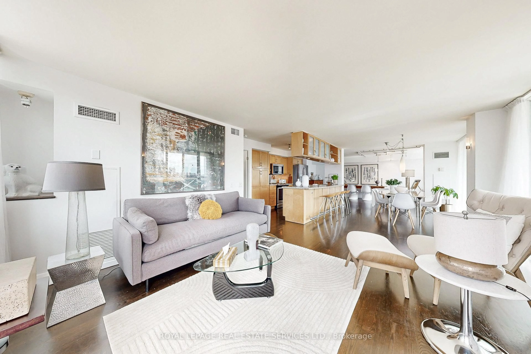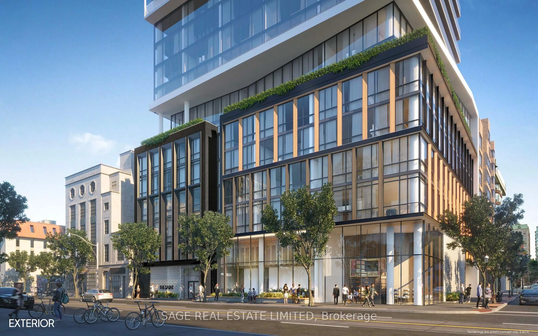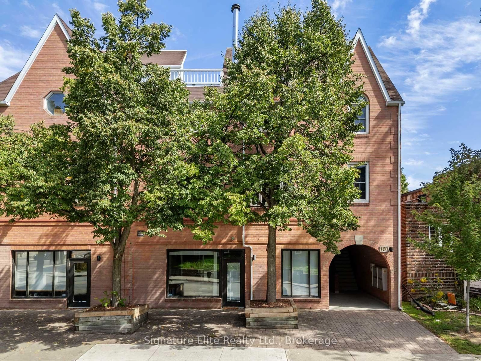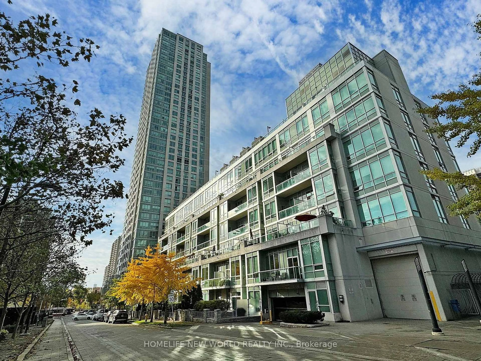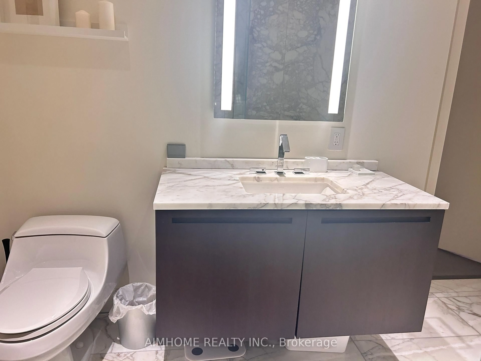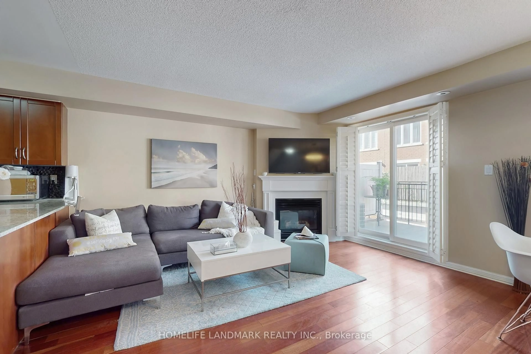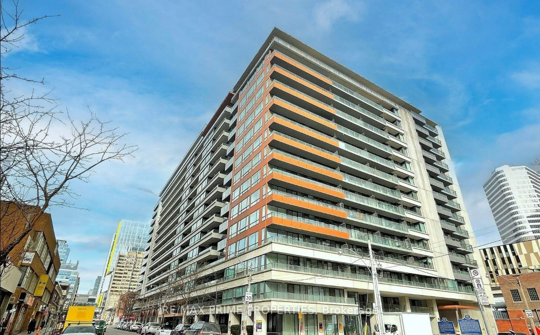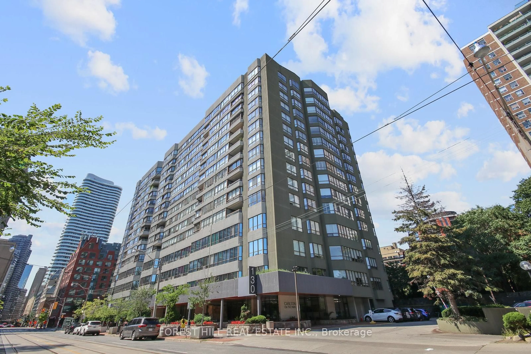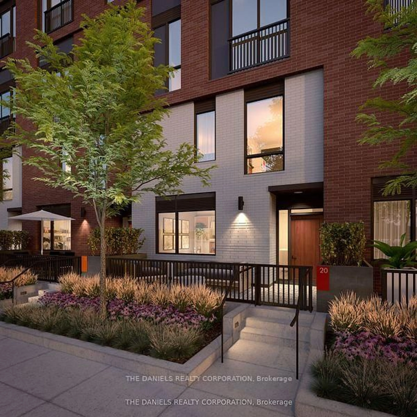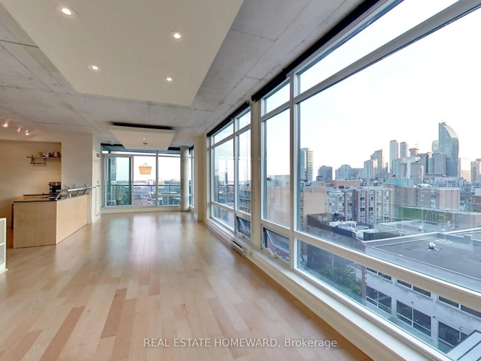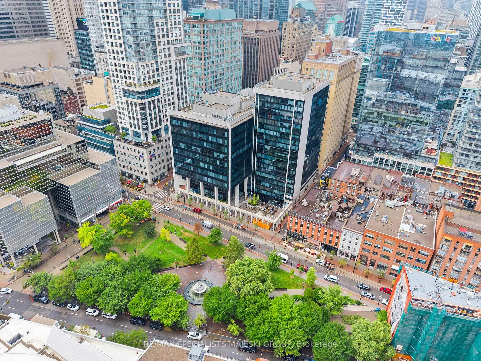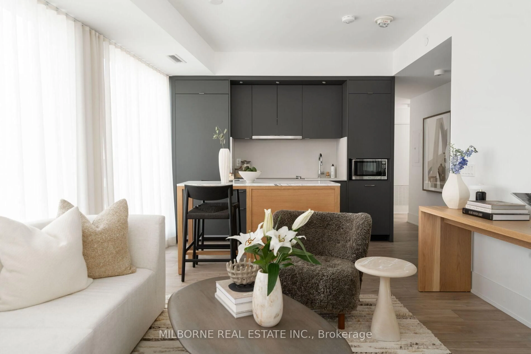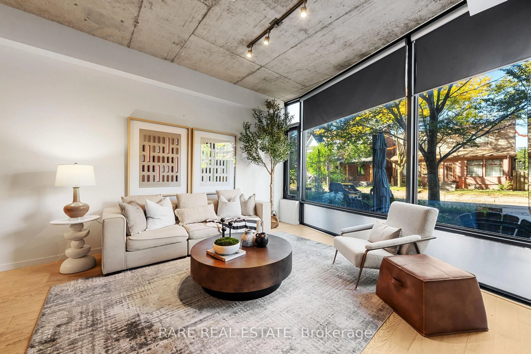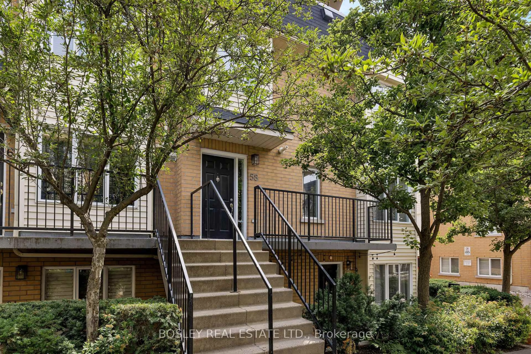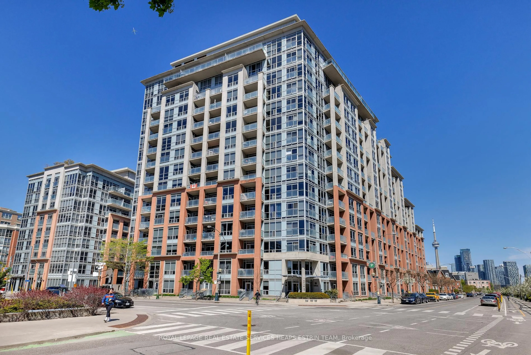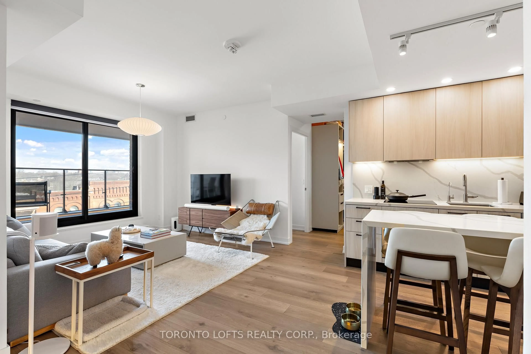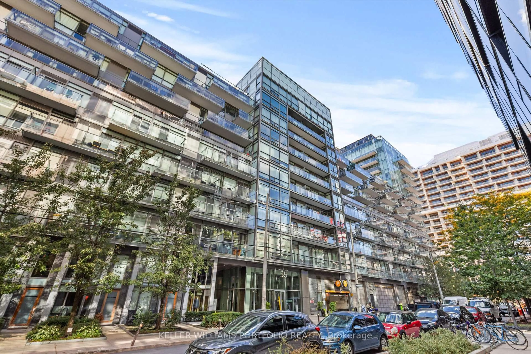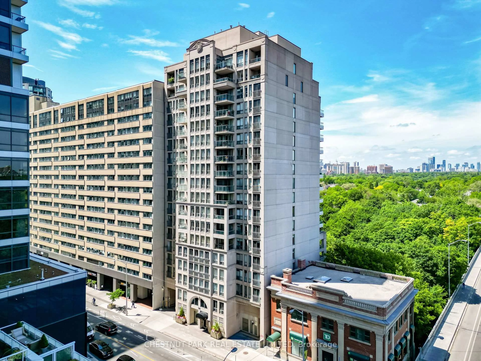2A Church St #302, Toronto, Ontario M5E 0E1
Contact us about this property
Highlights
Estimated valueThis is the price Wahi expects this property to sell for.
The calculation is powered by our Instant Home Value Estimate, which uses current market and property price trends to estimate your home’s value with a 90% accuracy rate.Not available
Price/Sqft$888/sqft
Monthly cost
Open Calculator

Curious about what homes are selling for in this area?
Get a report on comparable homes with helpful insights and trends.
+44
Properties sold*
$663K
Median sold price*
*Based on last 30 days
Description
Location, Location, Location! Luxurious 3-Bedroom Unit Just Steps to St. Lawrence Market! Welcome to stylish downtown living in this bright and spacious 3-bedroom, 2-bathroom condo offering over 1,050sq.ft. of beautifully designed interior space, plus 2 balconies, 1 underground parking , and 1 storage locker. Situated in the vibrant St. Lawrence Market neighbourhood, you're just steps to Union Station, Financial District, the waterfront, parks, and Torontos top restaurants. This upgraded unit features a custom kitchen with quartz countertops, stainless steel appliances and 9-ft ceilings. Enjoy the engineered hardwood floors throughout and the natural light pouring in from floor-to-ceiling windows. The primary bedroom boasts a walk-in closet and a spa-like 4-piece ensuite. This unit is perfect for end-users seeking turnkey city living or investors looking for a high-demand rental property in the heart of downtown Toronto. Don't miss this rare opportunity to own a true 3-bedroom condo in one of the city's most coveted locations!
Property Details
Interior
Features
Flat Floor
Living
3.6 x 5.73hardwood floor / Combined W/Dining / W/O To Balcony
Dining
3.6 x 5.73hardwood floor / Open Concept / Window
Kitchen
5.27 x 2.56hardwood floor / Open Concept / Eat-In Kitchen
Den
5.27 x 2.56hardwood floor / Combined W/Kitchen
Exterior
Features
Parking
Garage spaces 1
Garage type Underground
Other parking spaces 0
Total parking spaces 1
Condo Details
Amenities
Concierge, Exercise Room, Outdoor Pool, Party/Meeting Room, Gym, Bbqs Allowed
Inclusions
Property History
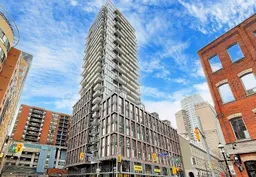 1
1