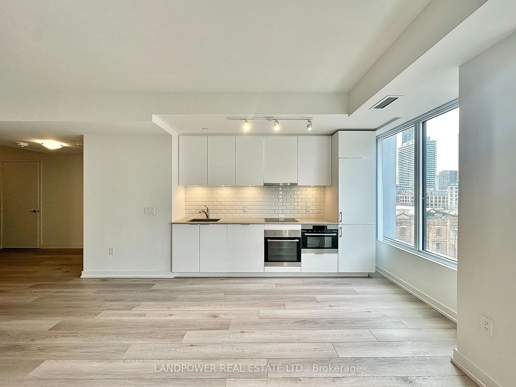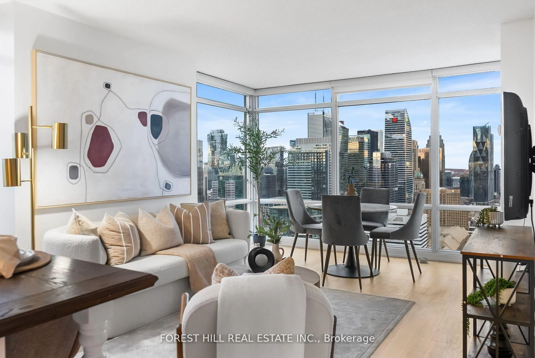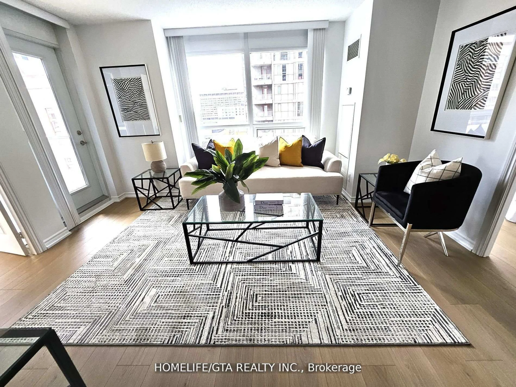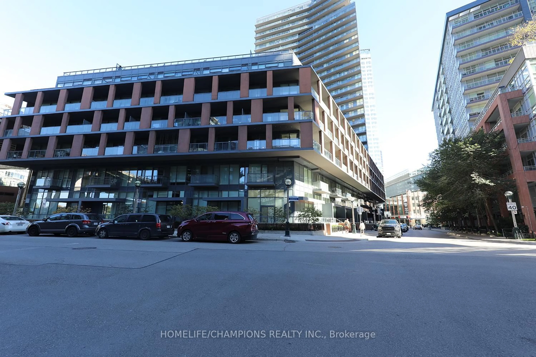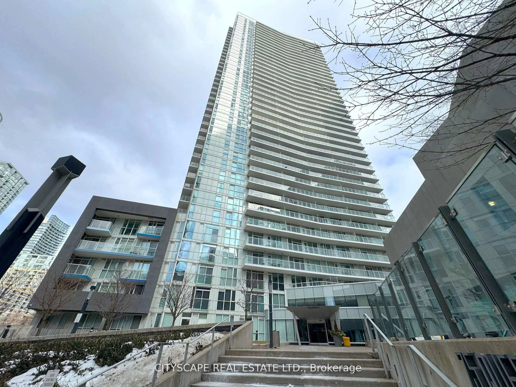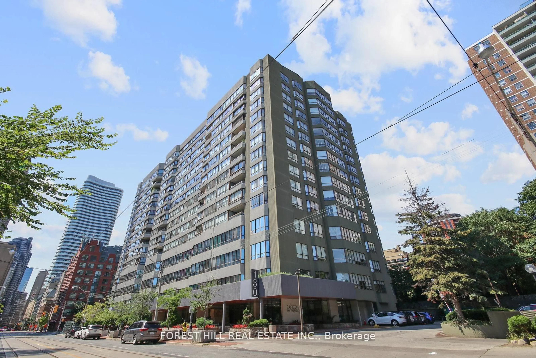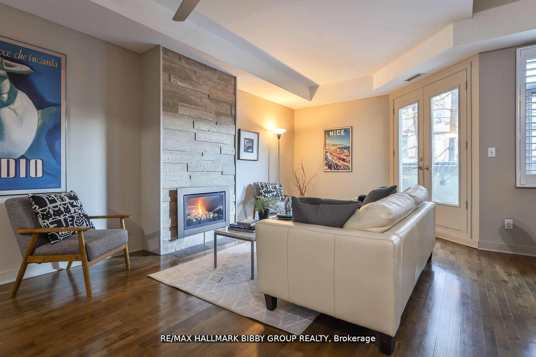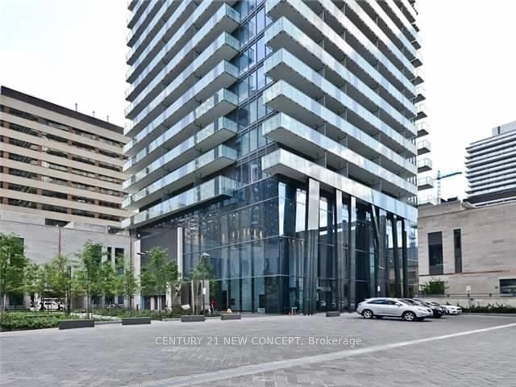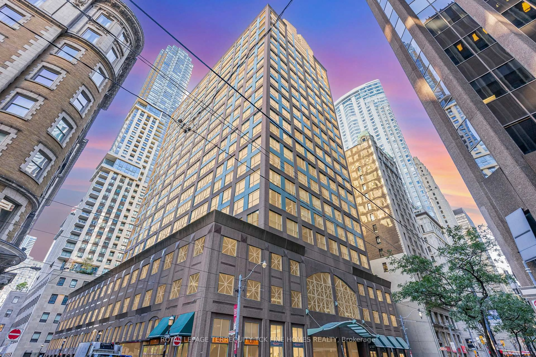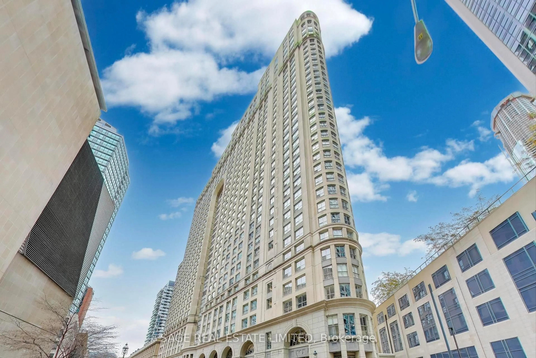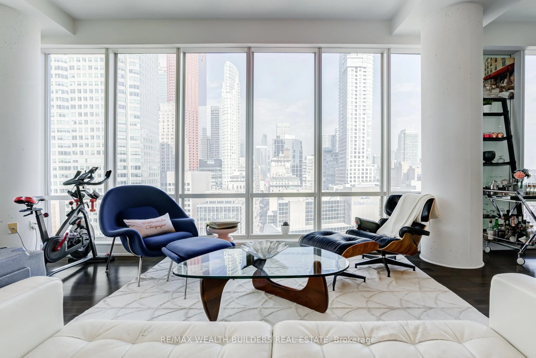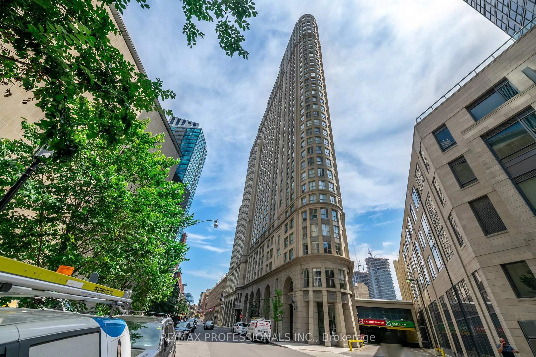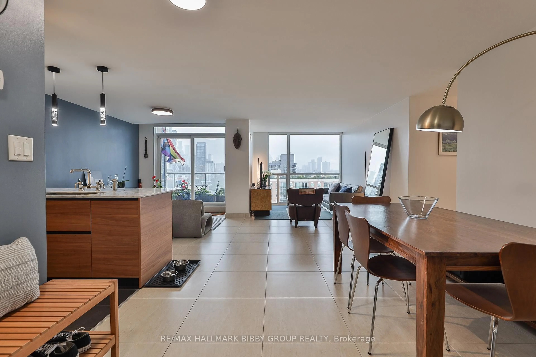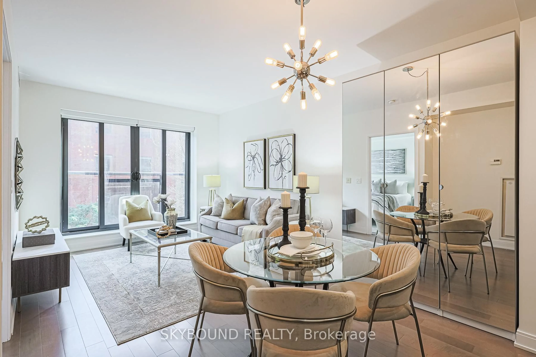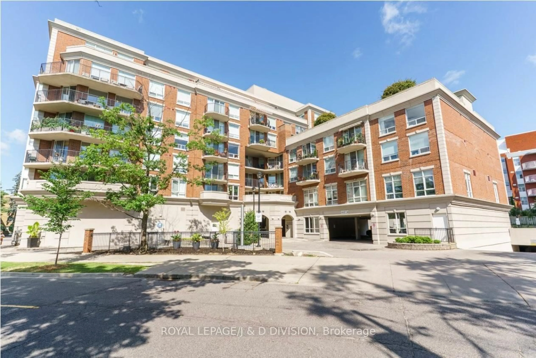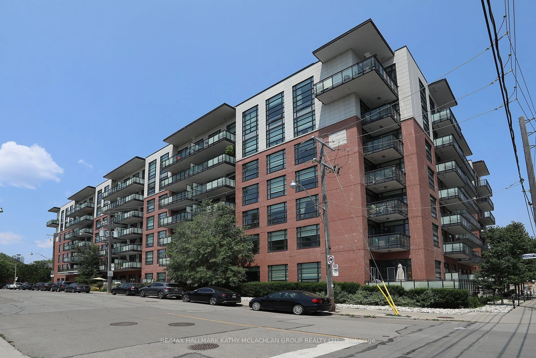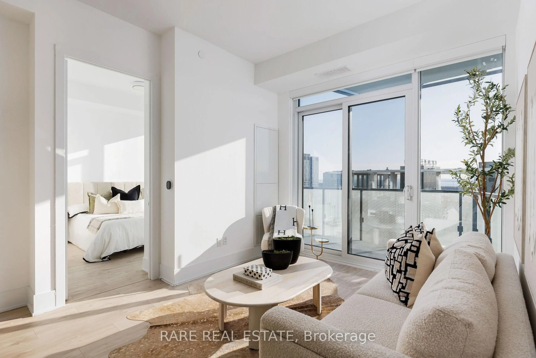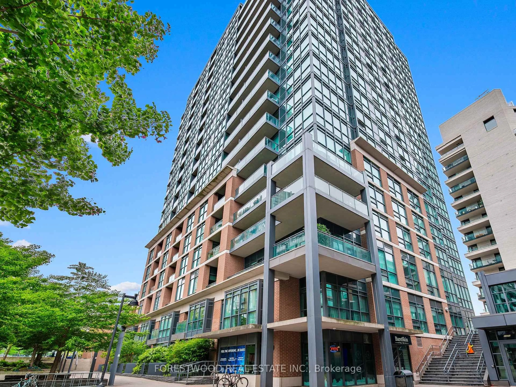Step up into this gorgeous, open-concept 2 Bedroom, 3 Washroom, 2 Balcony condo with over 1,100 Sq Ft! Floor to ceiling windows with natural light from the south and east. This unit offers awesome city skyline views with no nearby towers blocking your view! The Prime Bedroom's exclusive balcony also provides an additional southwest view of Toronto's impressive downtown core. 9-foot ceilings, and hardwood floors. Kitchen features stainless steel appliances, a gas stove, and a breakfast bar, where you can gather for drinks or snacks as well. An easy 8 min walk to the lively St. Lawrence Market neighbourhood, which is packed with great grocery shopping, food, bars and restaurants. Other iconic landmarks within an easy stroll or cycle include the historic Distillery District, Flat Iron Building, Waterfront and outstanding rec centres. Lots of transit, walking, cycling and driving options. You can be at the Financial District on foot in minutes! This condo is the ideal, downtown lifestyle for the urban professional!
Inclusions: Stainless Steel fridge, gas stove/oven (Sold As-Is), Built In Microwave, Dishwasher, Washer/Dryer, all ELFs. Parking Spot has brand new, unused Car Charger installed, but not activated or connected.
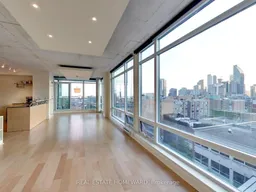 45
45

