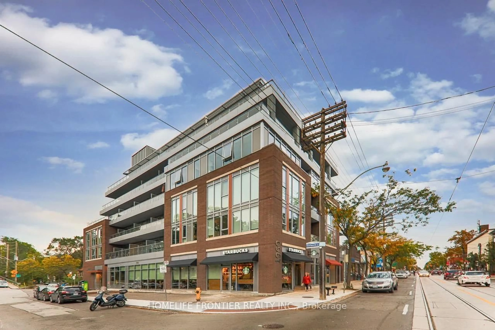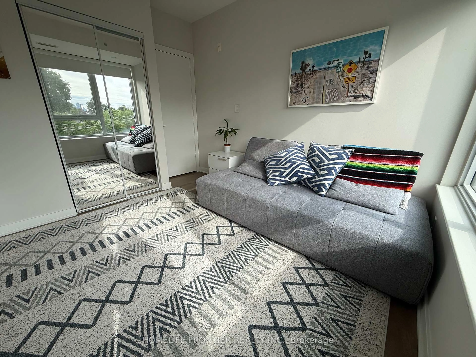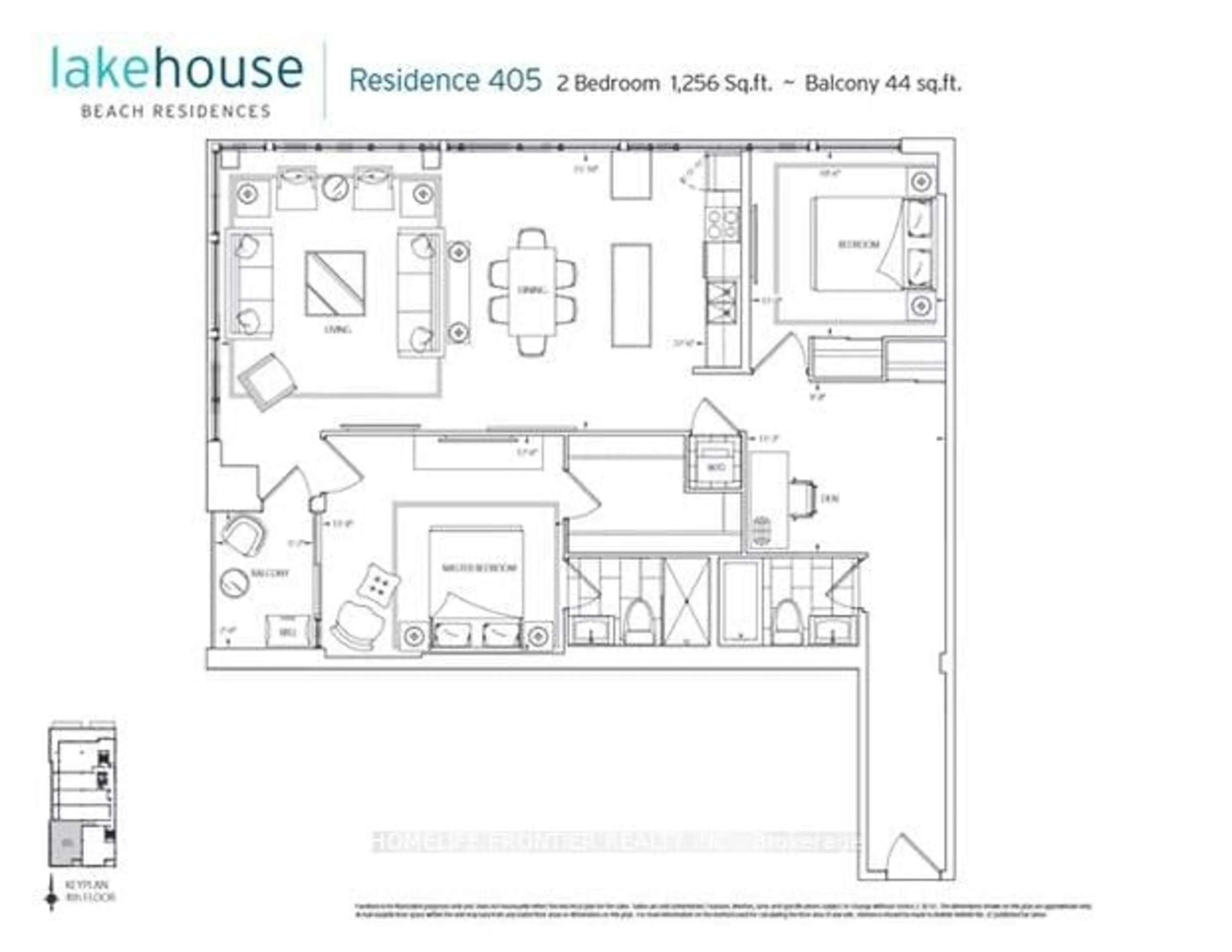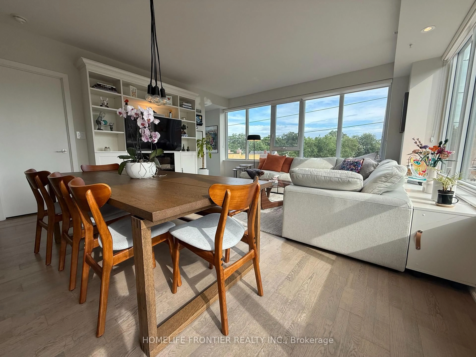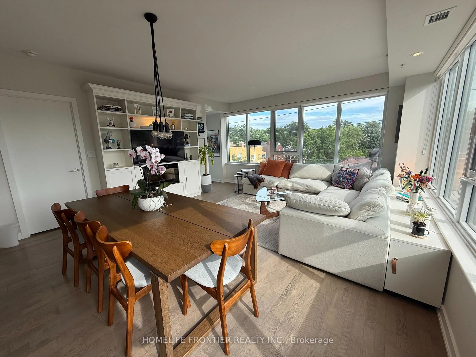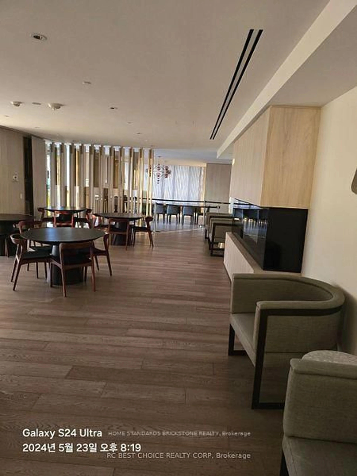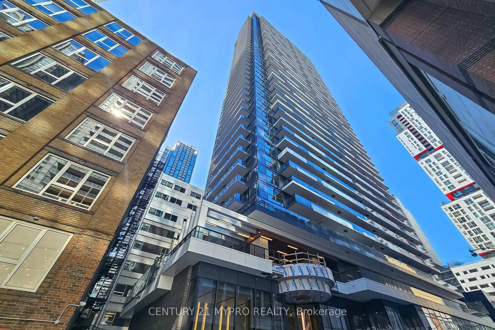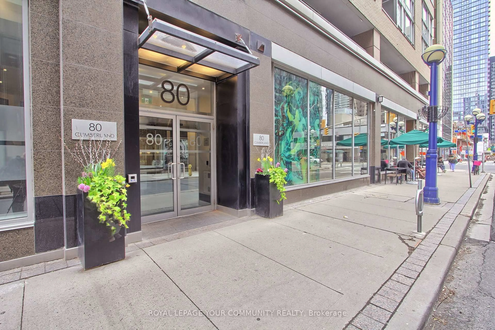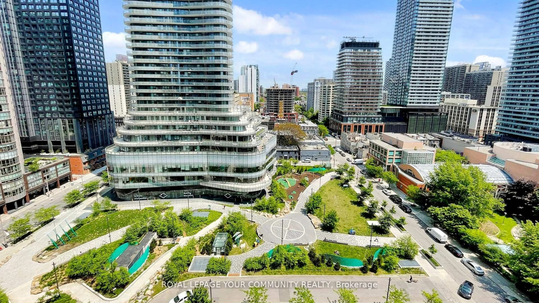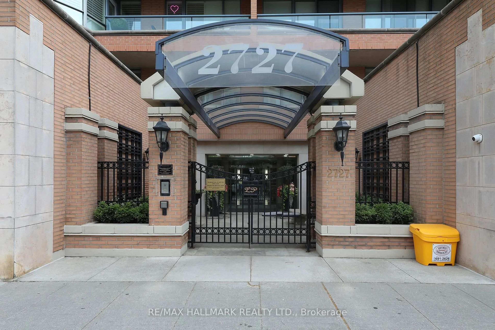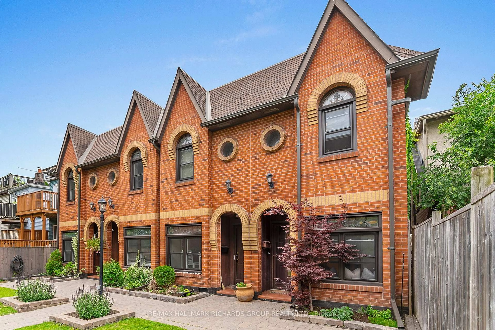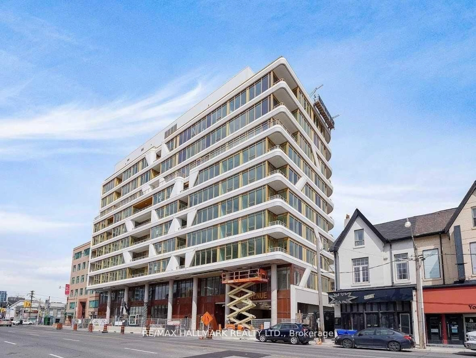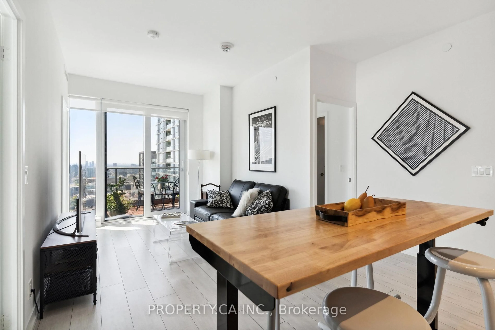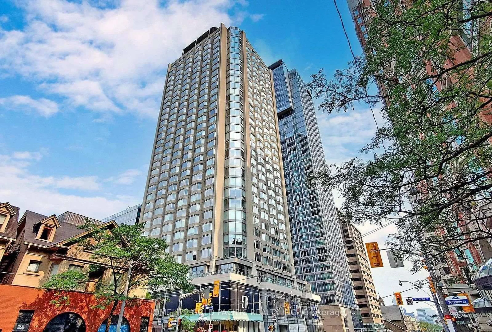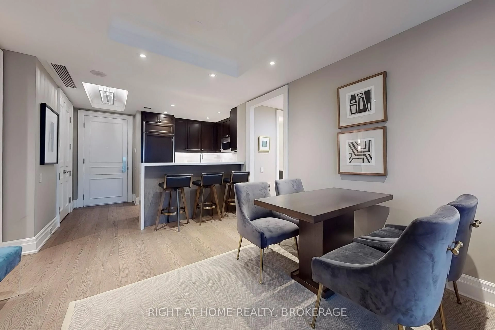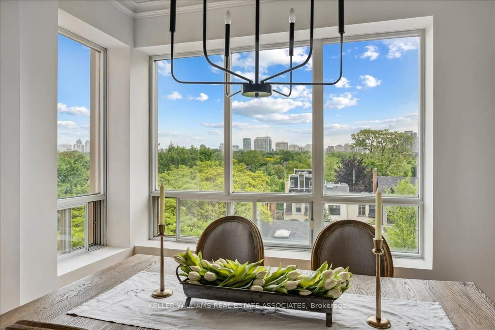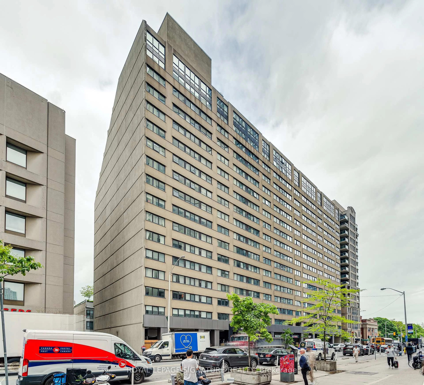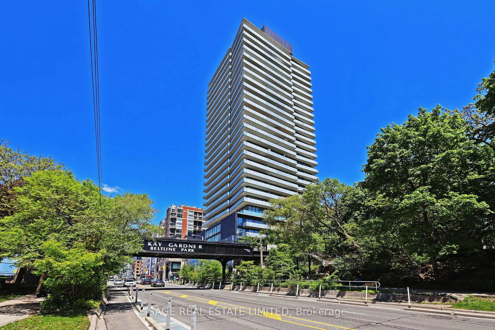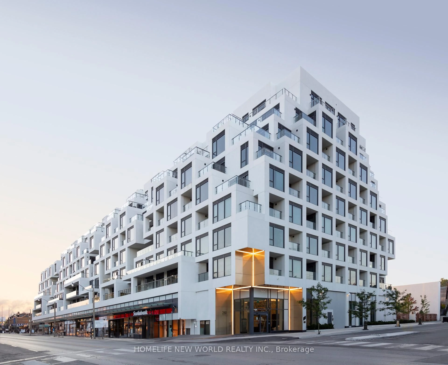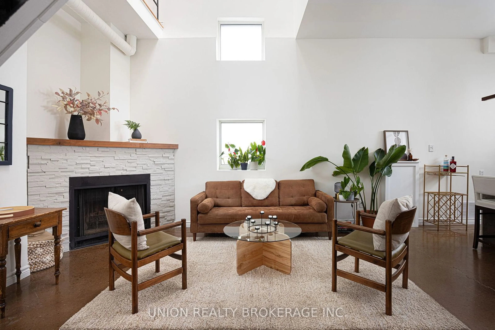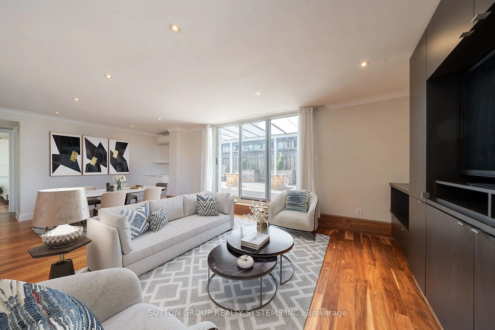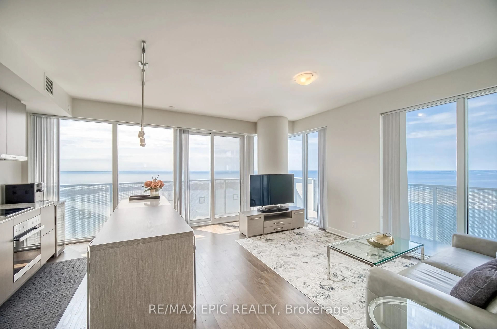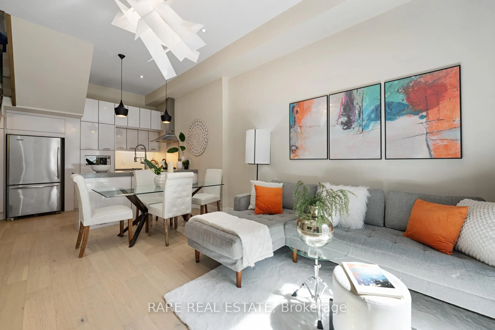1960 Queen St #405, Toronto, Ontario M4L 1H8
Contact us about this property
Highlights
Estimated valueThis is the price Wahi expects this property to sell for.
The calculation is powered by our Instant Home Value Estimate, which uses current market and property price trends to estimate your home’s value with a 90% accuracy rate.Not available
Price/Sqft$1,180/sqft
Monthly cost
Open Calculator

Curious about what homes are selling for in this area?
Get a report on comparable homes with helpful insights and trends.
+6
Properties sold*
$885K
Median sold price*
*Based on last 30 days
Description
Experience sophisticated living in this spacious 2-bedroom, 2-bathroom condo with den at the highly sought-after Lakehouse Condos in the Beaches. This 1,256 sq ft corner suite offers the perfect blend of modern elegance and functionality. The open-concept living and dining area is flooded with natural light, highlighted by custom built-ins and sleek, high-end finishes throughout. The thoughtfully designed layout includes a generous den ideal as a home office or reading nook and two large bedrooms, including a serene primary suite with walk-in closet and spa-inspired ensuite. Enjoy spectacular South-West facing city skyline views while you BBQ from the balcony, accessible from both the living room and the primary bedroom. Just steps from the Beach Boardwalk, top schools, cafes, and local shops, this is Toronto living at its finest.
Property Details
Interior
Features
Main Floor
Dining
4.85 x 2.65hardwood floor / Combined W/Living / Open Concept
Kitchen
3.7 x 2.33hardwood floor / Open Concept / Modern Kitchen
Den
1.0 x 1.0Hardwood Floor
Primary
4.03 x 3.7hardwood floor / B/I Closet / 3 Pc Ensuite
Exterior
Features
Parking
Garage spaces 1
Garage type Underground
Other parking spaces 0
Total parking spaces 1
Condo Details
Inclusions
Property History
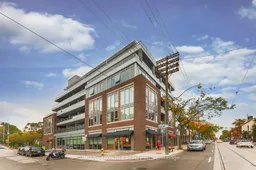 32
32