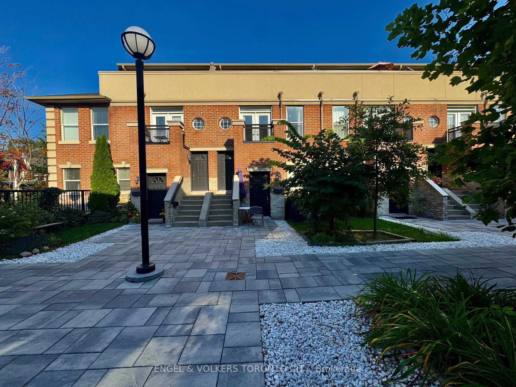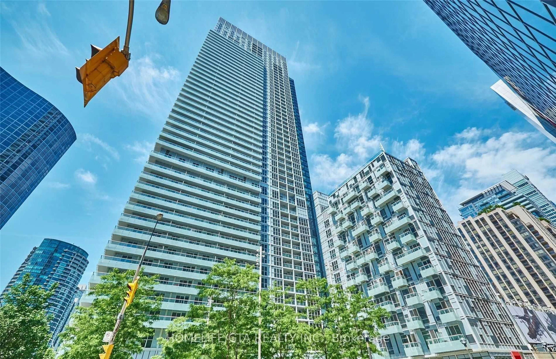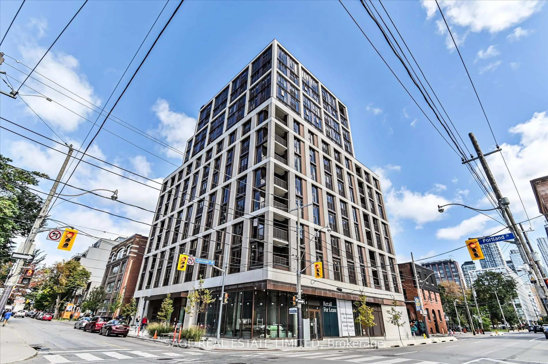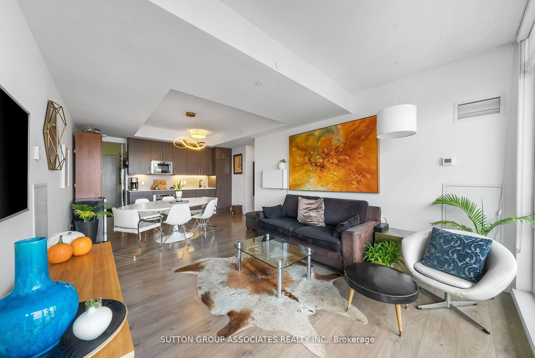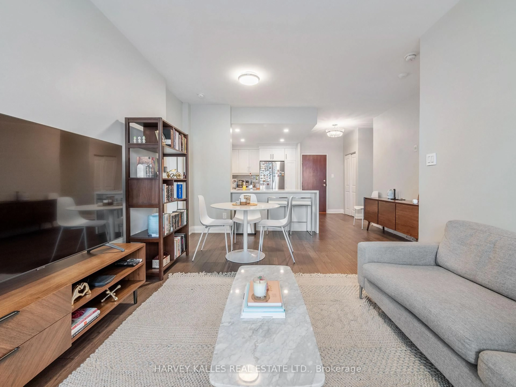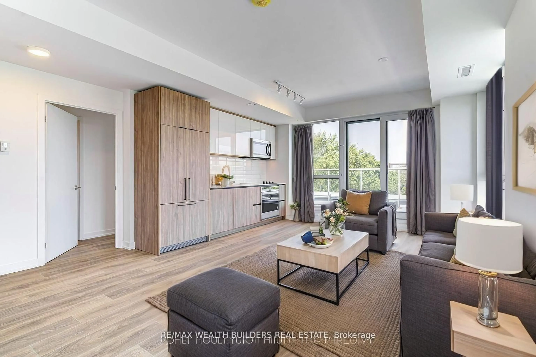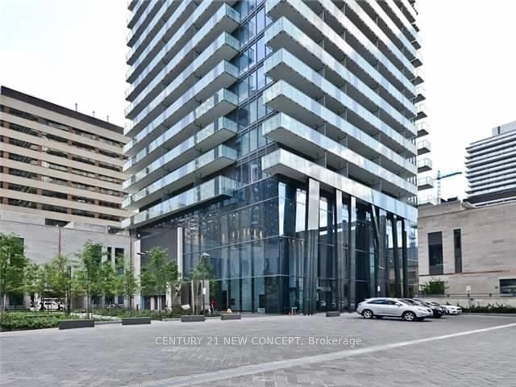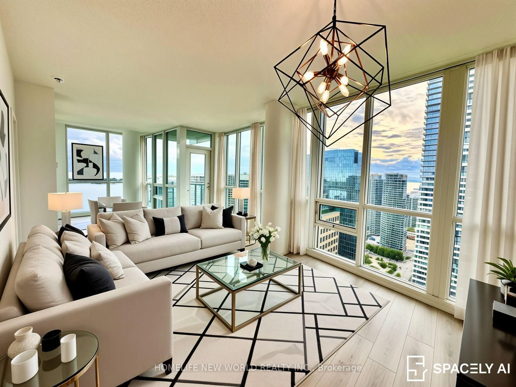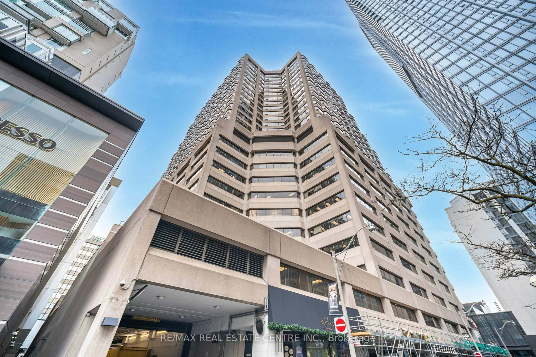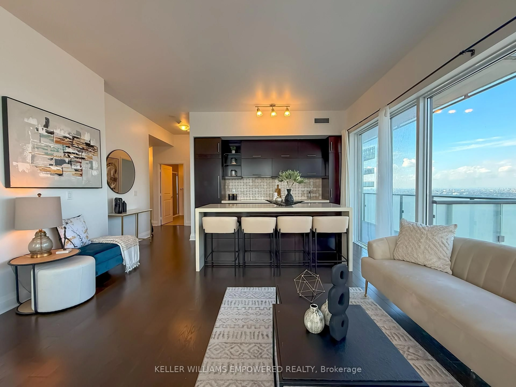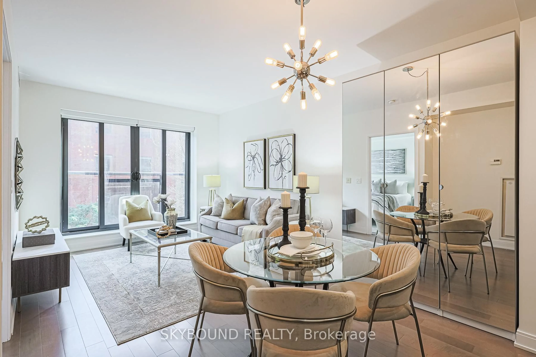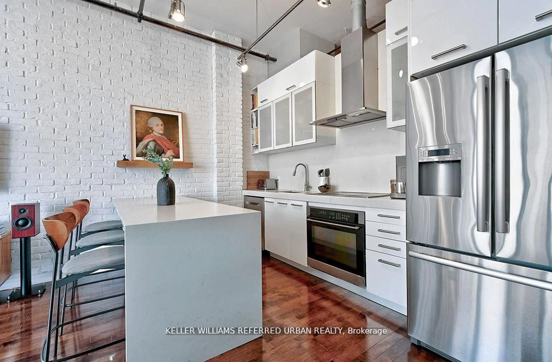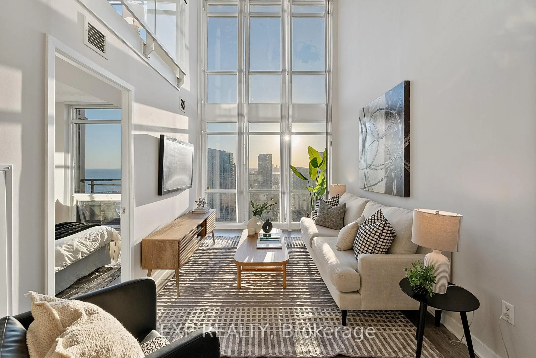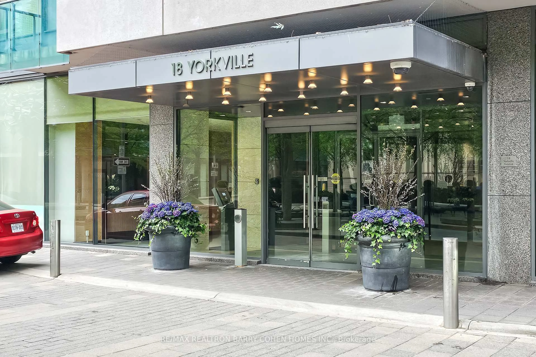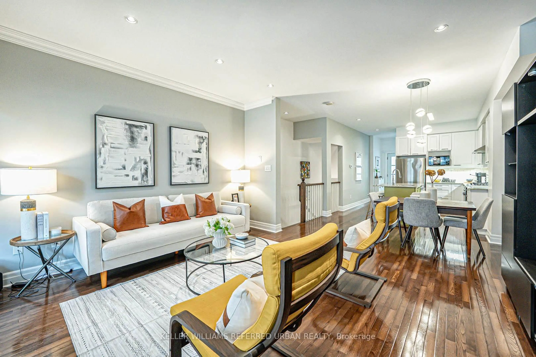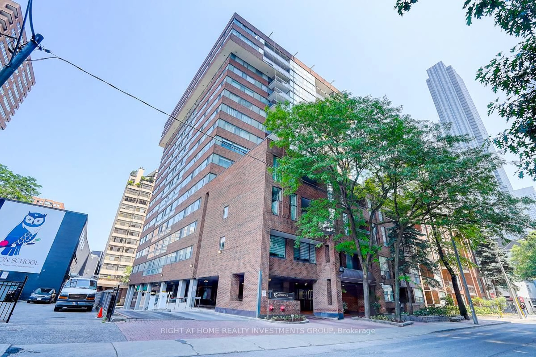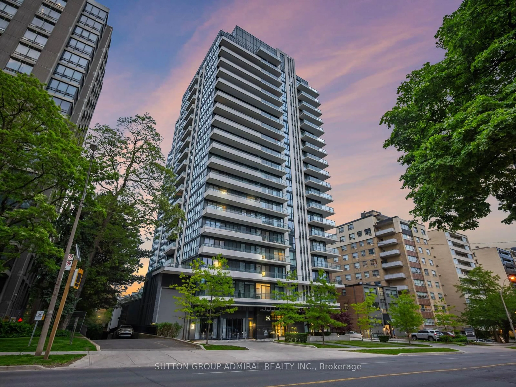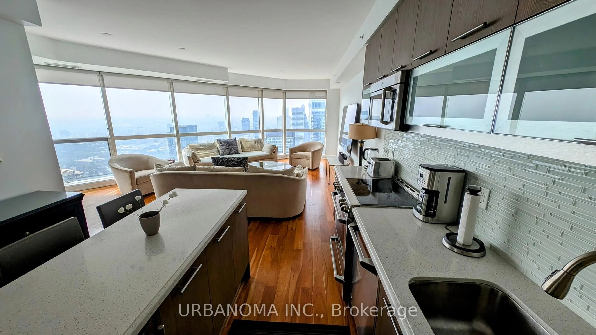There is a lot to like about this bright and spacious split two-bedroom, two-bathroom corner unit. Truly one of a kind, the owners purchased the condo during the pre-construction phase and had the developer improve the layout by reconfiguring the den behind the kitchen into a massive walk-in closet for the primary bedroom and a large pantry/laundry room. Additional builder upgrades include hardwood flooring throughout, full-height kitchen cabinets, and in-floor electrical outlets. Also, the hallway bathroom and primary ensuite (excluding the shower) were renovated in 2023. You will appreciate how the foyer provides an ideal separation of space and an added sense of privacy before opening into the light-filled kitchen and living/dining area. The tastefully designed kitchen features granite countertops and stainless steel appliances. Of particular note are the floor-to-ceiling windows and the 350-square-foot wraparound balcony, which offers an unobstructed southwest exposure with views of the lake and downtown core. 1815 Yonge is a small enough building that it feels like a community and offers fantastic amenities, including a gym, theatre, party room with access to an outdoor BBQ and terrace, concierge, guest suites and visitor parking. It is a smoke-free pet friendly building. The ideal location provides quick access to all the pleasures of city living. You're just minutes away from shops, restaurants, grocery stores, pubs, parks, and the TTC Davisville subway station. Best of all, right at your doorstep is the Beltline Trail - perfect for hikes or bike rides. ***Please see virtual tour for additional property details***
Inclusions: The property comes with one parking space (with two deeded bike racks in parking spot) and two storage lockers. Inclusions: Existing fridge, stove, dishwasher, washer, dryer, microwave rangehood, all electrical light fixtures, all window coverings, television wall mounting systems in living room, primary bedroom and second bedroom, green medicine cabinets in bathrooms, all custom built-in closet systems and tv media cabinet in living room.
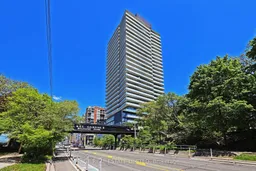 47
47

