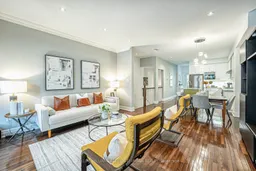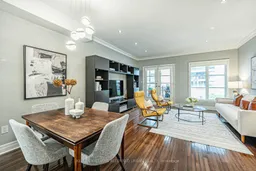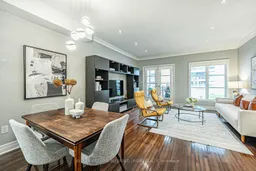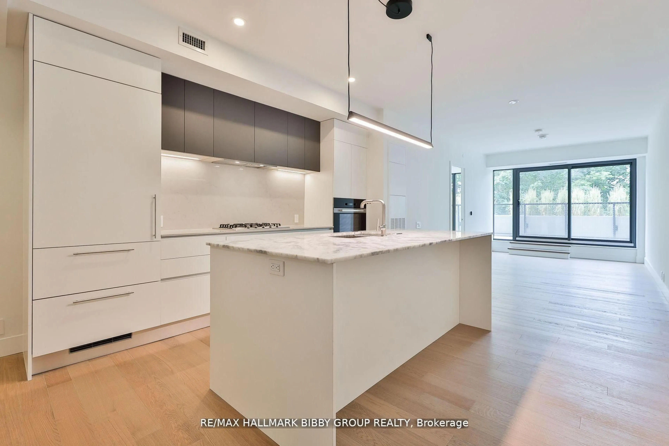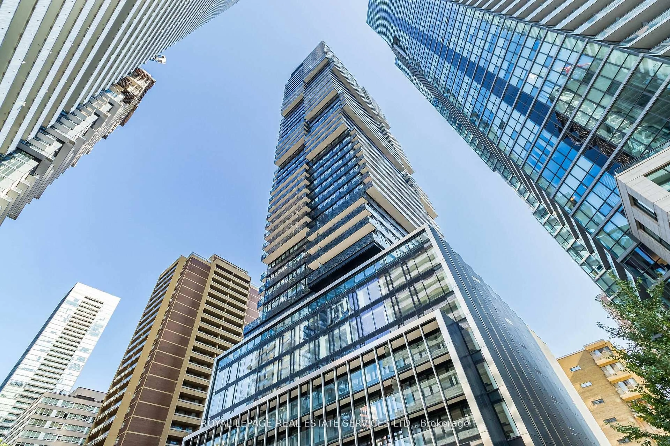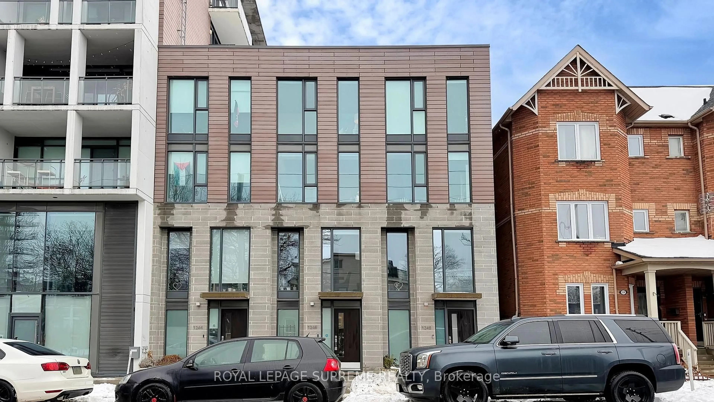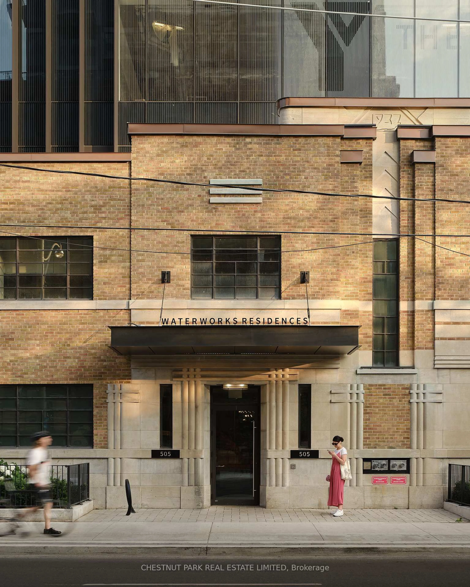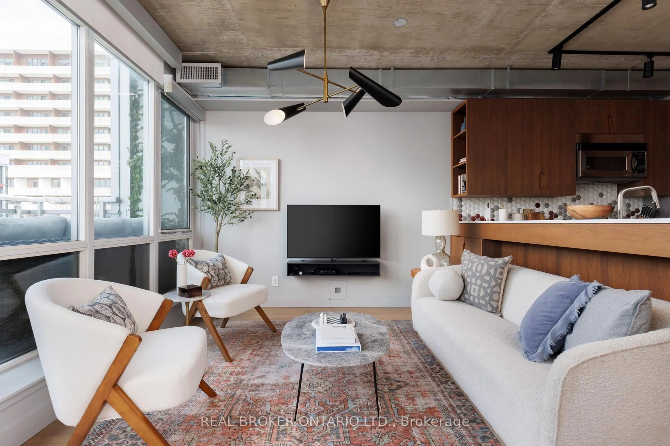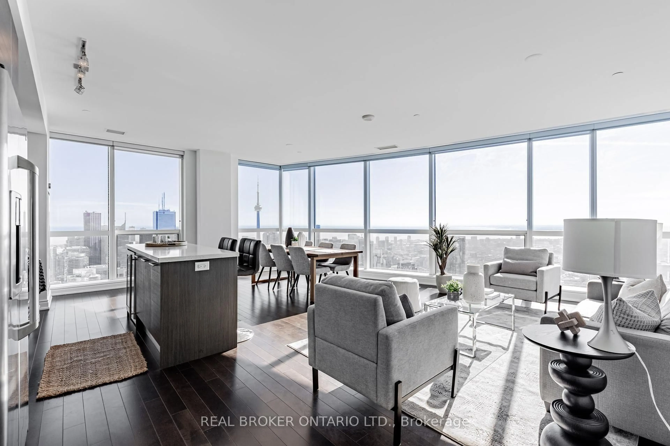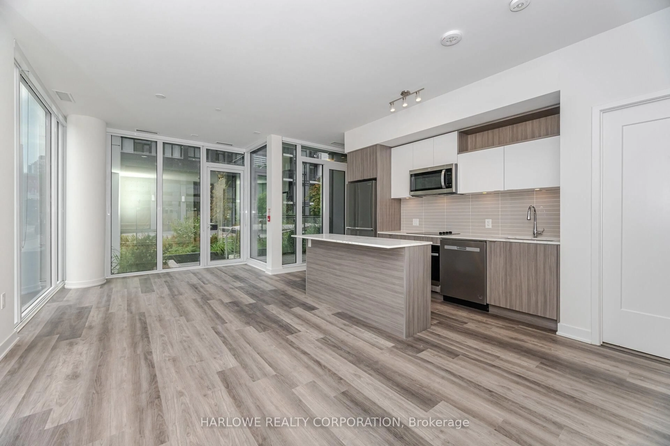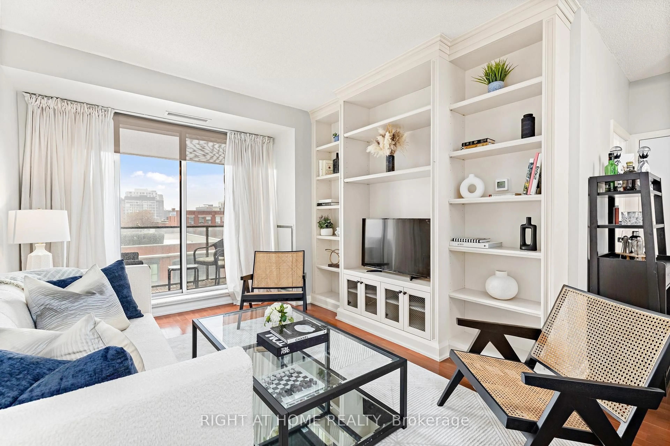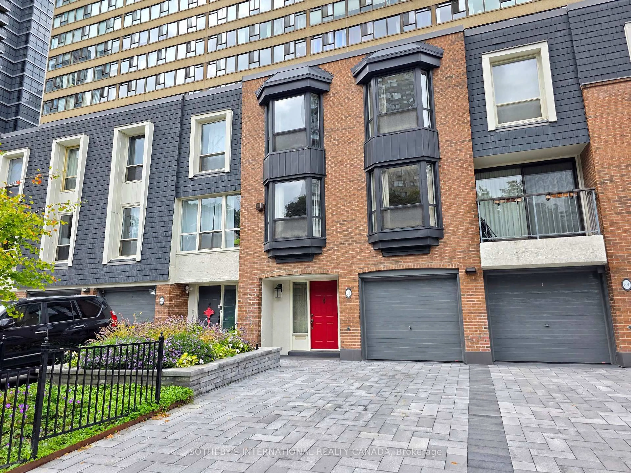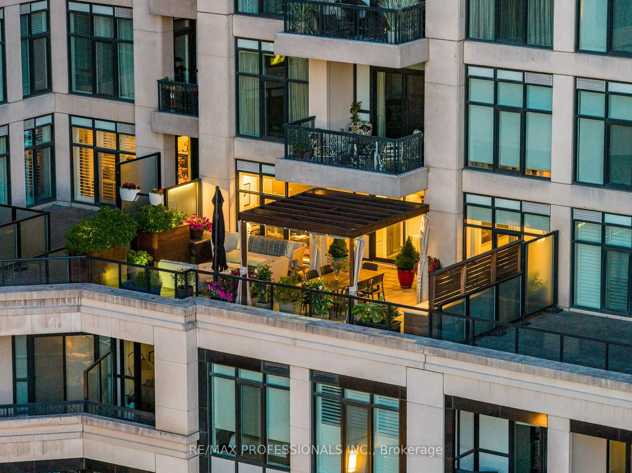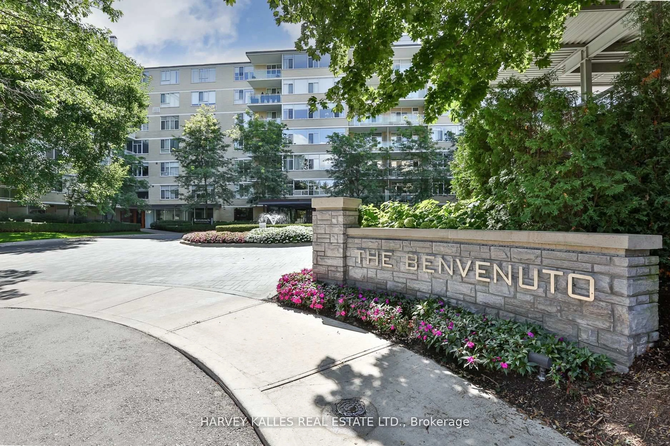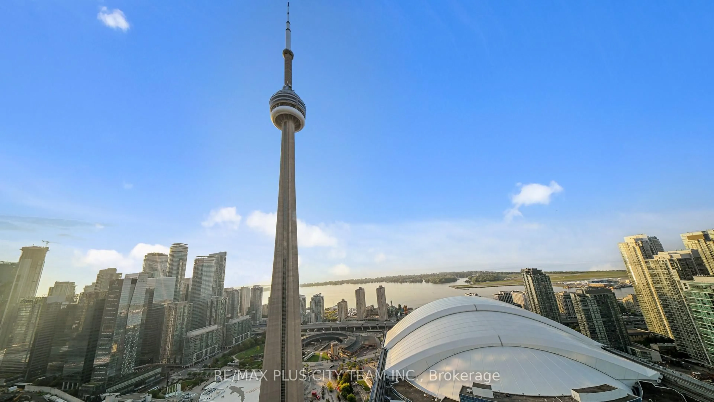Welcome HOME to 67 Pleasant Blvd. Nestled in the heart of Deer Park, one of Toronto's most desirable neighbourhoods, this upgraded townhome offers outstanding value. It boasts premium finishes, 9-ft ceilings, hardwood flooring, 2 spacious bedrooms- each with its own ensuite baths, updated kitchen, high ceilings, open concept layout, LED lighting throughout, premium custom roller blinds, laundry room, and 2 private outdoor spaces. The updated modern kitchen offers premium stainless steel appliances, lots of counter & cupboard space, granite countertops, and a large centre island with a breakfast bar - perfect for home cooks and entertainers alike. From the bright & spacious Living room, step out onto your private balcony, where you can sit & relax or BBQ. Two generously-sized bedrooms, each with its own ensuite bathroom, offering ultimate privacy and comfort. The primary bedroom features an oversized walk-in closet, private terrace, and a fully renovated bathroom with heated floors, heated towel rack, premium vanity & storage cabinetry, LED & pot lights, brand new sink, and a custom luxury spa shower with an in-ceiling rain showerhead. Enjoy the convenience of 2 owned side by side underground parking spaces (each with a bike bar) and an owned locker for additional storage. A stones throw to St. Clair Subway Station, David A. Balfour Park & trail, Farm Boy & Loblaws grocery stores, boutique shopping, fitness studios, cafes, pickleball courts, and a variety dining options. Catchment for the Top Schools in the City (see attached list of schools). Did we mention how wonderful and friendly the neighbours are? Please see attached floor plan and full list of improvements. 1290 SqFt as per MPAC + 115 SqFt Private outdoor space. Floor Plan, list of improvements, inclusions, and list of schools are attached.
Inclusions: Stainless Steel Kitchen Appliances (Fridge, Dishwasher, Gas Stove & Burner, and Hood vent), countertop microwave, custom roller blinds (dual roller blinds in both bedrooms - blackout & valence), LED light fixtures, Newer LG Energy Star Front Loading Washer & Dryer, Bidet toilet seats in all 3 bathrooms, and the Custom Murphy Bed / Desk set in the 2nd bedroom with bookshelf, mattress storage & filing cabinet. 2 owned side by side underground parking spaces (with bike bar) & 1 owned locker for additional storage. The following items can also be included: Entertainment Unit & TV in the Living Room, Weber BBQ on the upper balcony, and outdoor table & chairs in the lower terrace.
