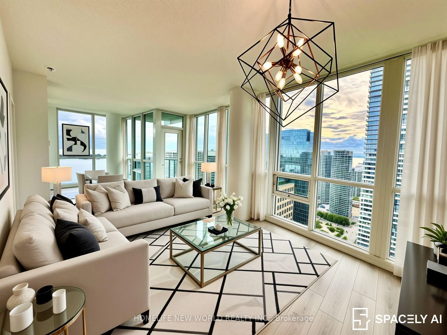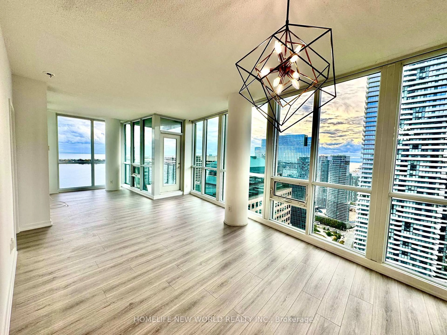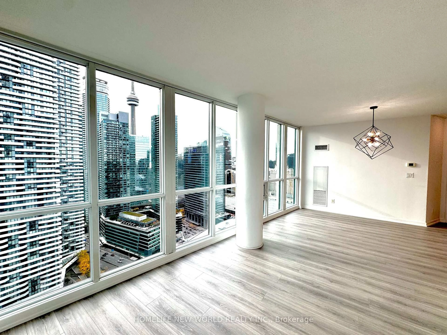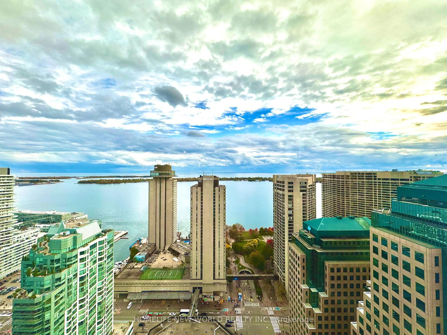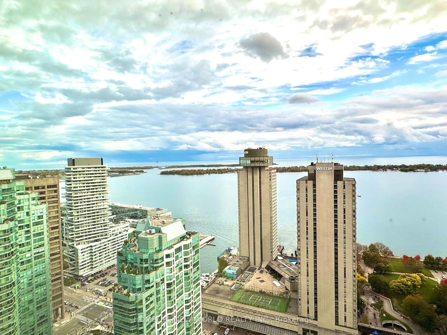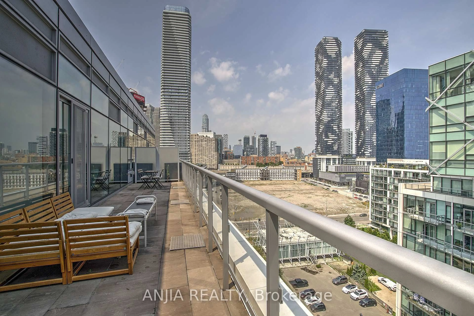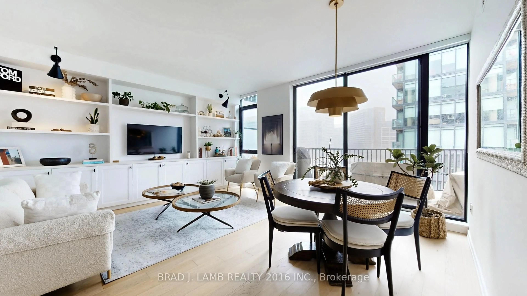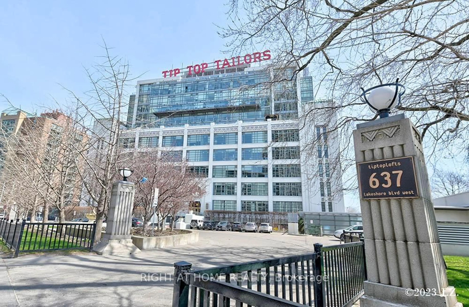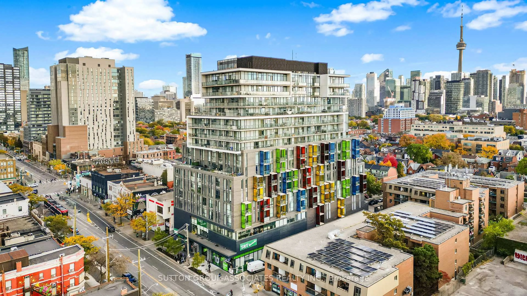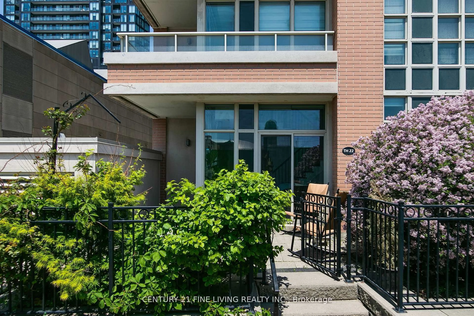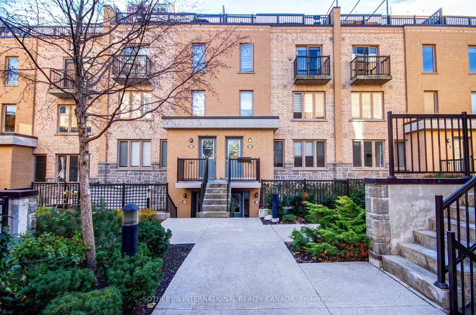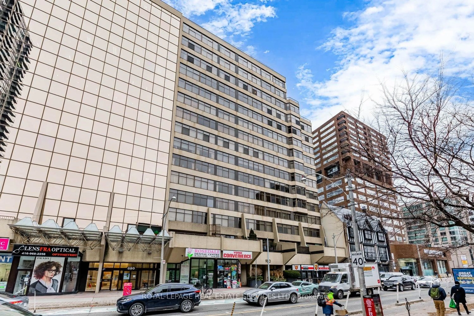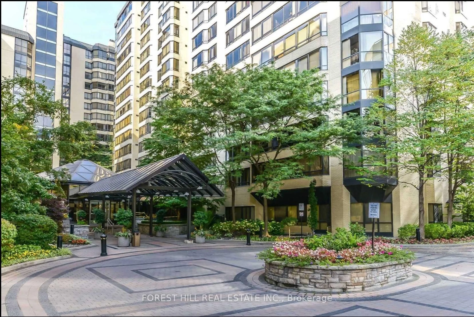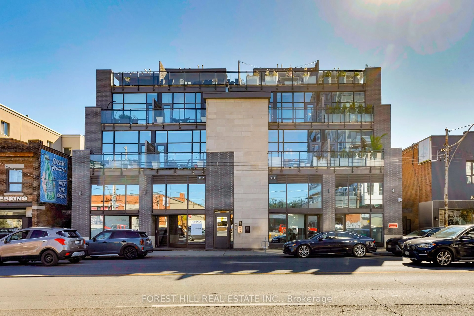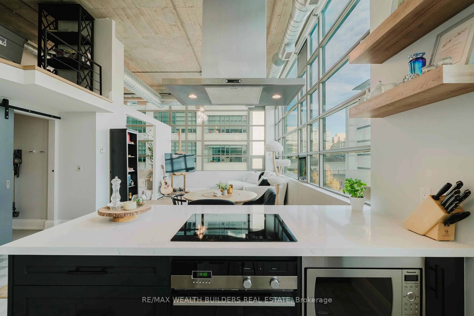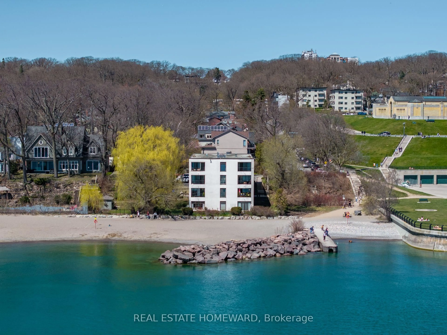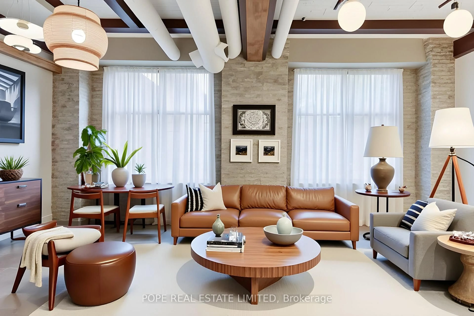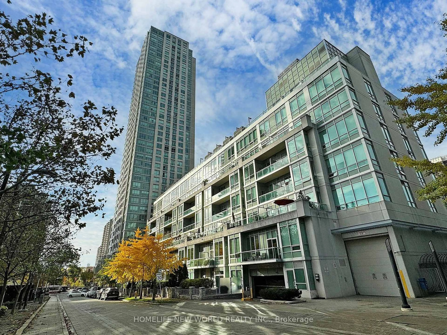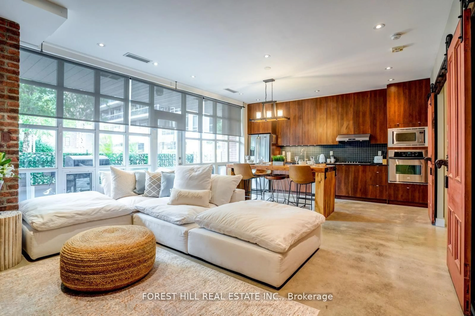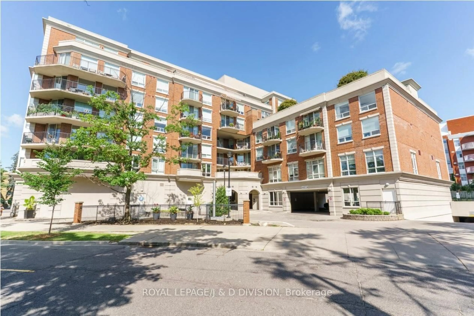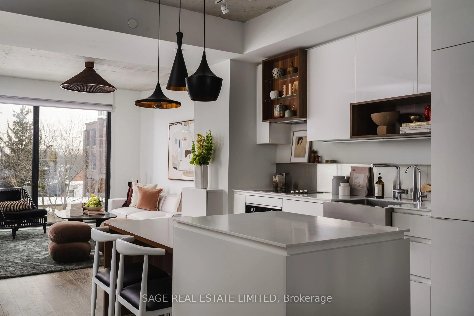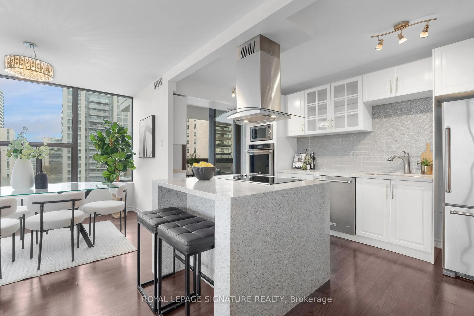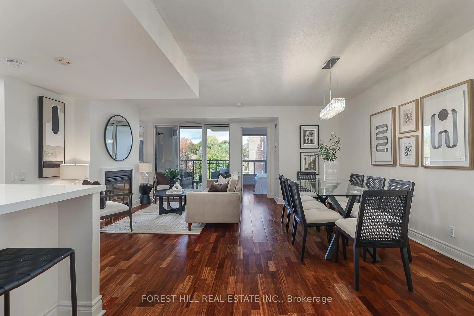33 BAY St #3812, Toronto, Ontario M5J 2Z3
Contact us about this property
Highlights
Estimated valueThis is the price Wahi expects this property to sell for.
The calculation is powered by our Instant Home Value Estimate, which uses current market and property price trends to estimate your home’s value with a 90% accuracy rate.Not available
Price/Sqft$1,009/sqft
Monthly cost
Open Calculator
Description
This stunning, large high-rise luxury condo offers an elevated living experience with brand-new upgrades throughout, including a modern kitchen, new flooring, and a beautifully renovated washroom. Enjoy breathtaking, unobstructed views of the lake to the southwest, along with a captivating panorama of the city skyline and the iconic CN Tower. Perfectly positioned to capture both the serene beauty of the water and the vibrant cityscape, this residence provides a front-row seat to stunning sunsets and tranquil moments alike.With expansive windows and an open-concept layout, this home is designed for those who appreciate contemporary finishes and refined living. Whether you're entertaining guests or enjoying a peaceful evening, the views and ambiance will always impress. A rare opportunity to own a move-in-ready suite with some of the most sought-after vistas in the city.
Property Details
Interior
Features
Flat Floor
Living
2.44 x 6.46Combined W/Dining / W/O To Balcony / Large Window
Den
3.23 x 2.44Open Concept
Foyer
3.23 x 2.44Combined W/Laundry / Large Closet / Combined W/Kitchen
Dining
4.39 x 2.93Combined W/Kitchen / Combined W/Living / Large Window
Exterior
Features
Parking
Garage spaces 1
Garage type Underground
Other parking spaces 0
Total parking spaces 1
Condo Details
Amenities
Indoor Pool, Sauna, Squash/Racquet Court, Party/Meeting Room, Gym, Exercise Room
Inclusions
Property History
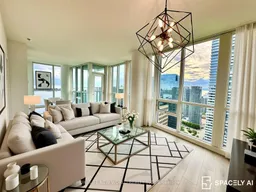 7
7
