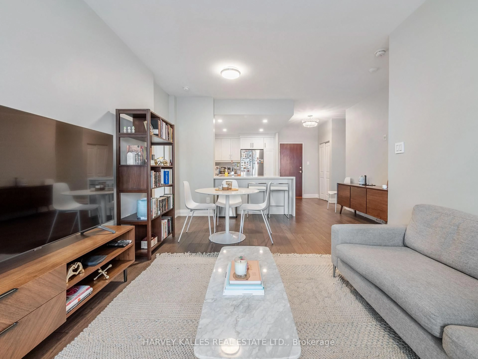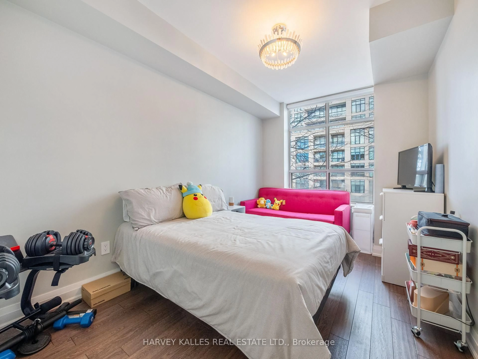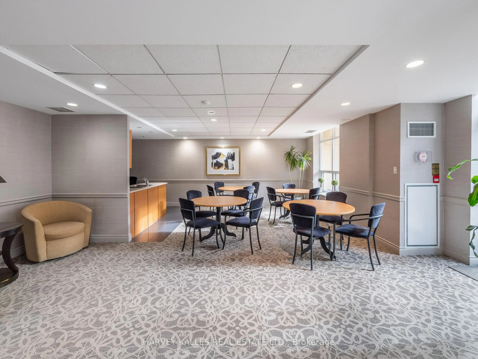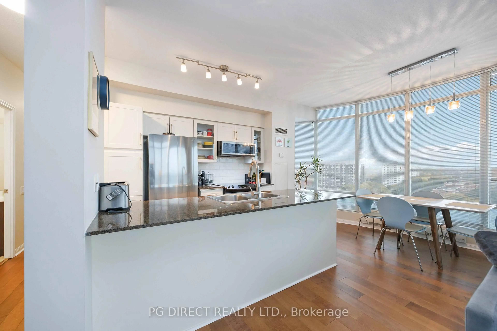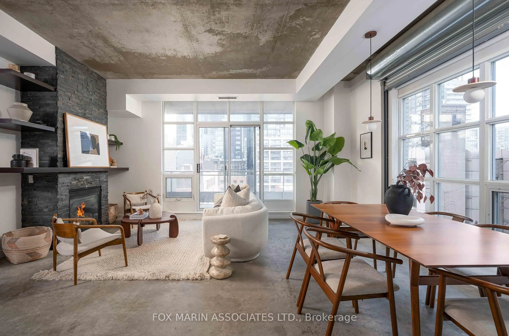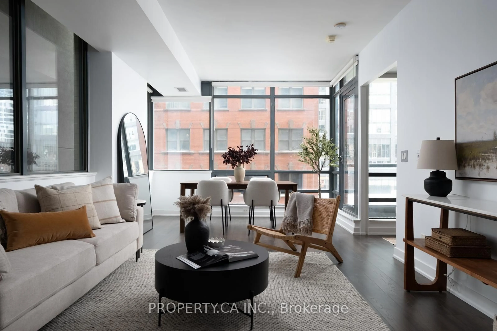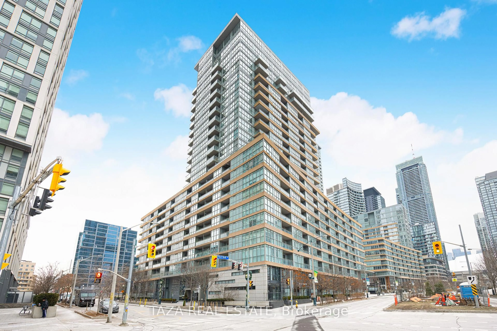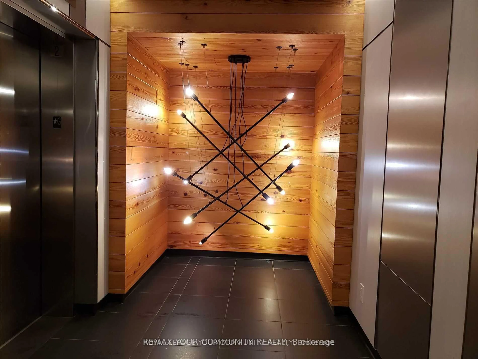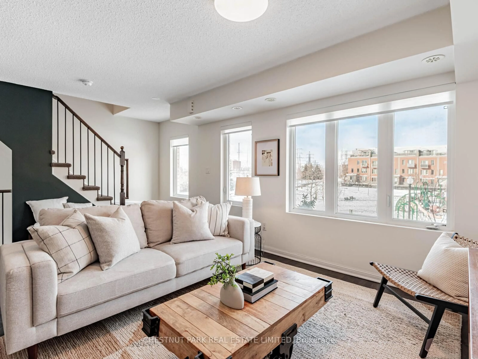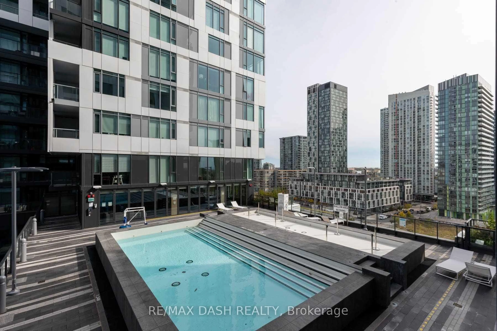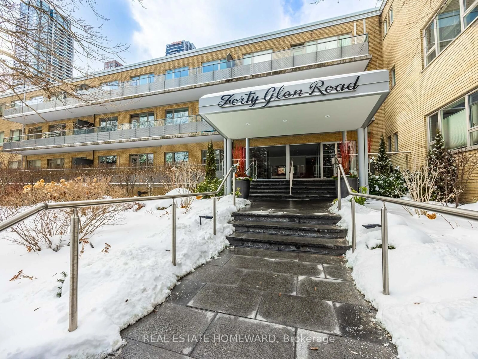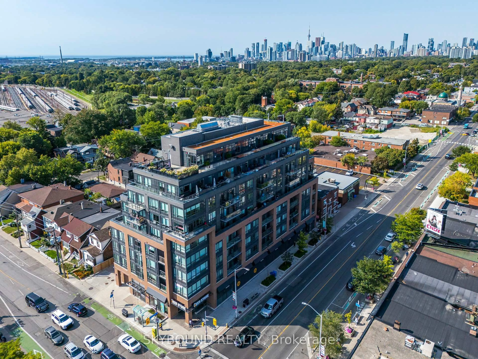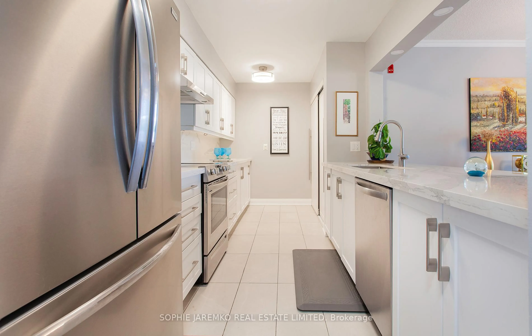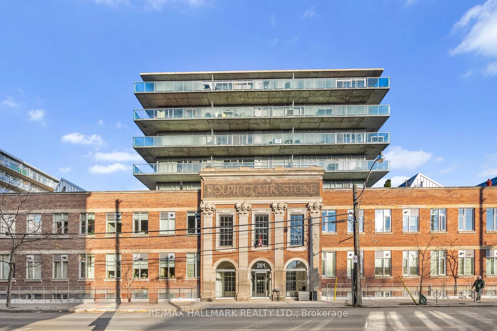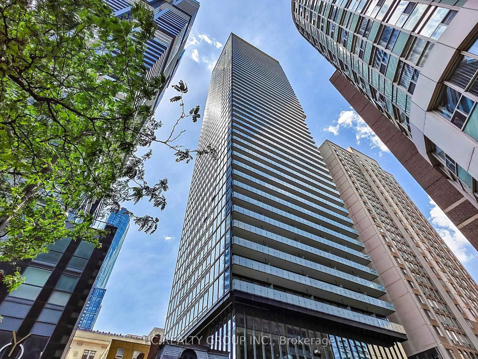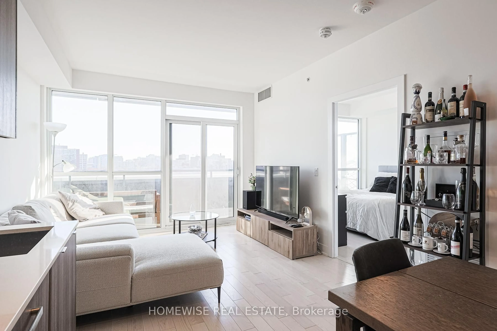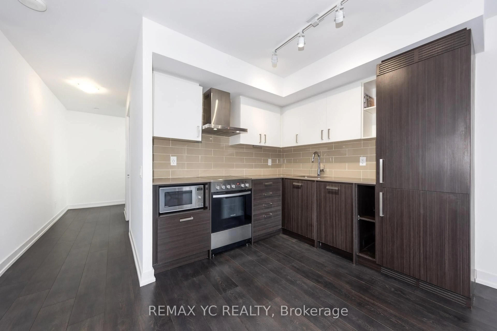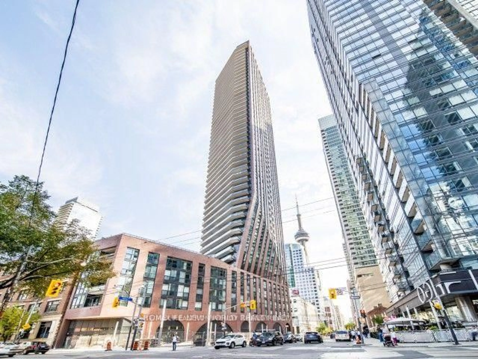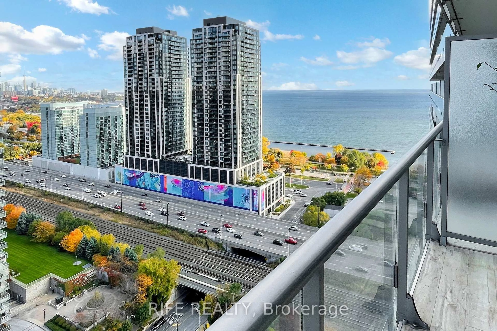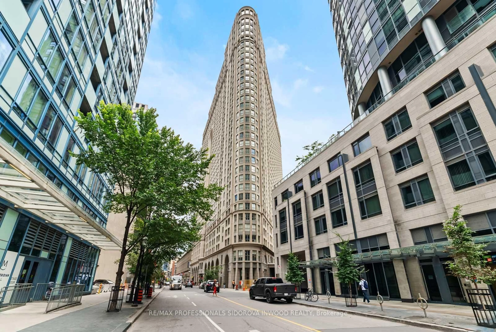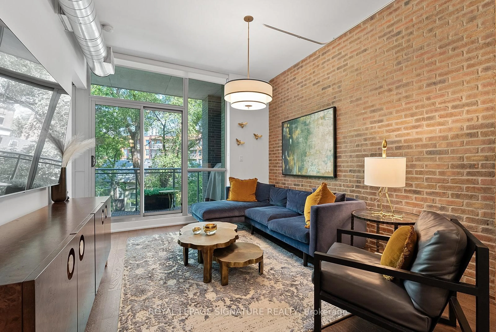2511 Bloor St #305, Toronto, Ontario M6S 5A6
Contact us about this property
Highlights
Estimated valueThis is the price Wahi expects this property to sell for.
The calculation is powered by our Instant Home Value Estimate, which uses current market and property price trends to estimate your home’s value with a 90% accuracy rate.Not available
Price/Sqft$1,044/sqft
Monthly cost
Open Calculator
Description
Exceptionally rare opportunity to own this fully renovated 2-bed, 2-bath residence in the prestigious Brule Condos - an architectural gem in the highly coveted Riverside Dr community. Boasting nearly 1,000 sq. ft. of refined elegance and sophistication, this sun-drenched unit features a stunning kitchen complete with custom cabinetry, quartz countertops, and premium S/S appliances, an open-concept dining area perfect for entertaining, and an expansive living room that leads to a private outdoor balcony. Two bright and spacious bedrooms offer unparalleled comfort, including a luxurious primary retreat with a large W/I closet and beautiful 4-pce ensuite. Convenient in-unit laundry, one premium parking spot and one locker are included. Award-winning amenities include a serene garden courtyard, fitness studio, party room, visitor parking, and more. Spectacular location, being within walking distance to Jane Station, amazing shops and restaurants of the Bloor West Village, Humber Rivers scenic trails, and countless other fantastic area amenities. A lifestyle of ease and enjoyment awaits in the exclusive Brule/Riverside pocket - perfectly suited for families, downsizers, and investors alike!
Property Details
Interior
Features
Main Floor
2nd Br
4.2 x 2.7hardwood floor / Double Closet / Large Window
Living
5.43 x 3.3hardwood floor / Window Flr to Ceil / W/O To Balcony
Dining
5.43 x 330.0hardwood floor / Combined W/Living / Pot Lights
Kitchen
3.1 x 2.6Stainless Steel Appl / Quartz Counter / Pot Lights
Exterior
Features
Parking
Garage spaces 1
Garage type Underground
Other parking spaces 0
Total parking spaces 1
Condo Details
Inclusions
Property History
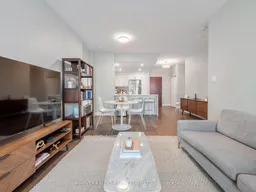 19
19
