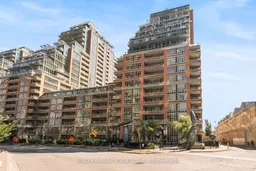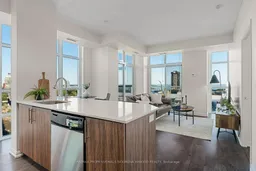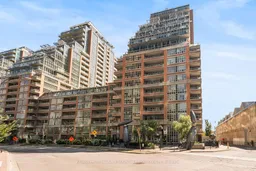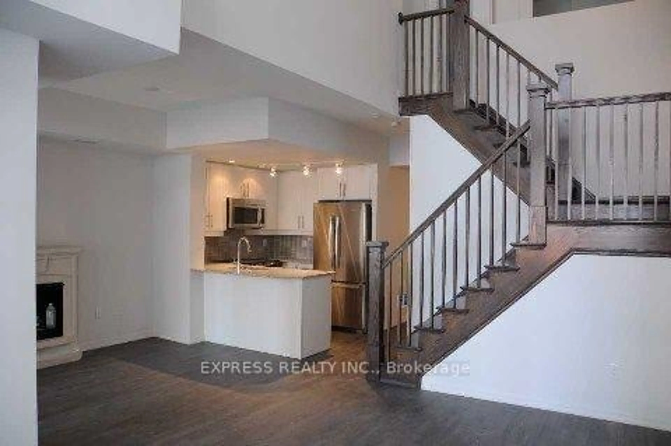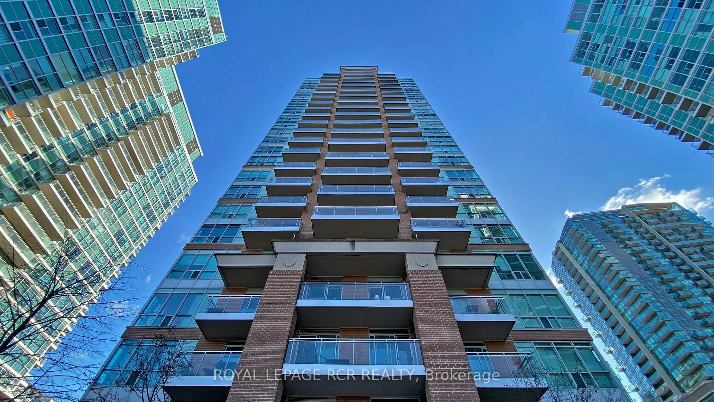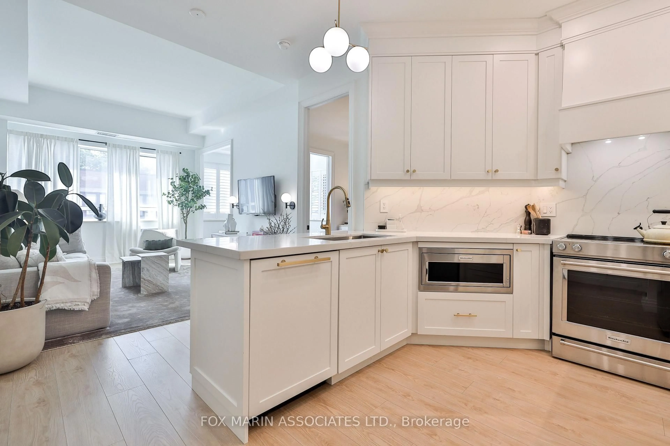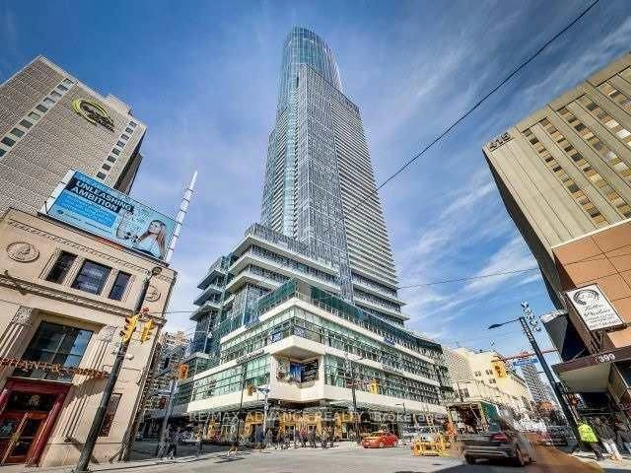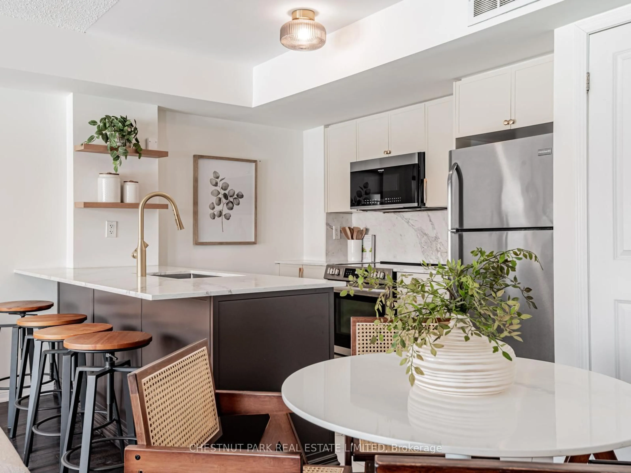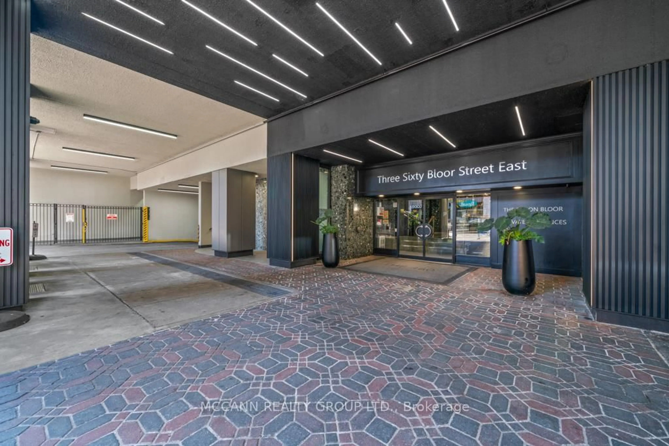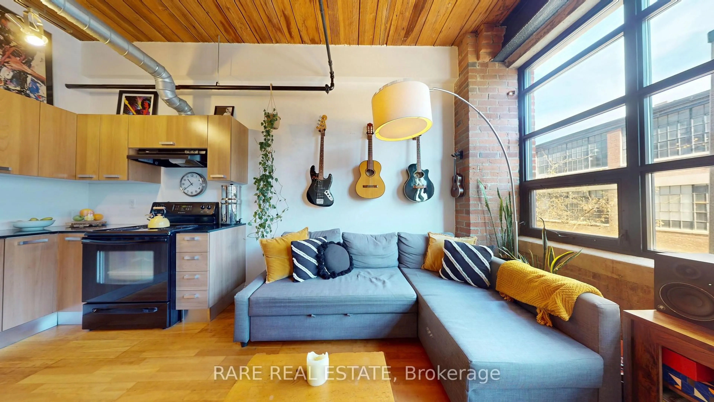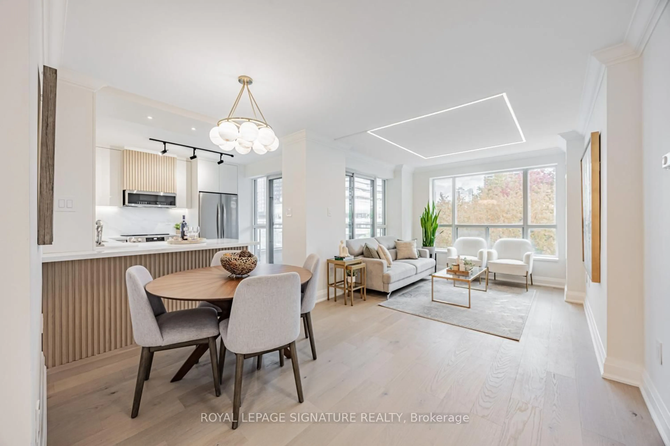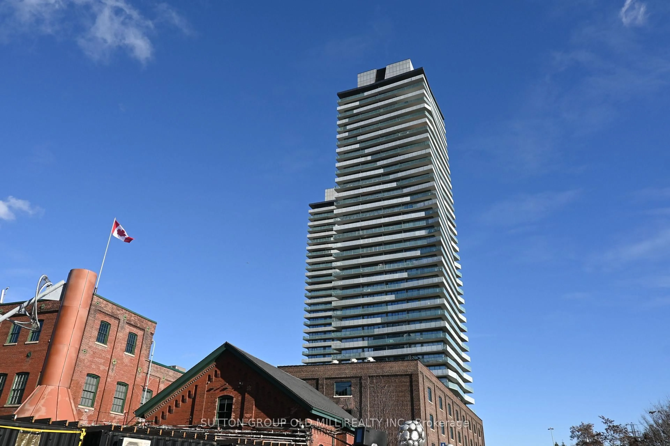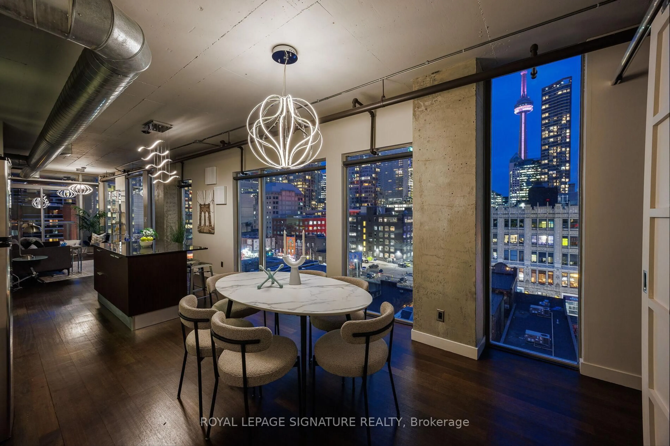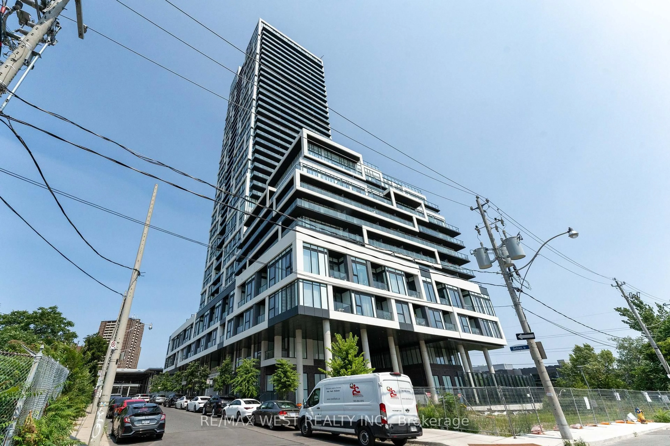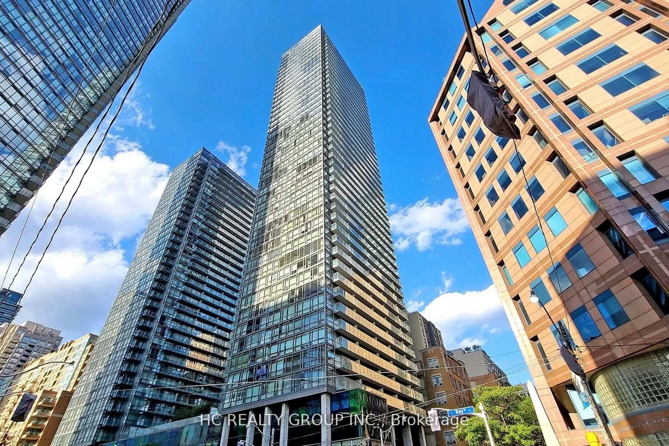Liberty Village Living at Its Finest! Step into this spectacular, bright, open concept 2-bedroom, 2-bathroom corner suite in one of Liberty Villages most coveted condo buildings. With floor-to-ceiling windows, you'll enjoy tons of natural light and breath-taking views of the CN Tower, city skyline, and the lake - a picture-perfect backdrop morning to night.The open-concept living and dining space is designed for modern living, anchored by a sleek kitchen with a peninsula island and breakfast bar ideal for both entertaining and everyday meals. The split 2-bedroom floor plan offers privacy, highlighted by a spacious primary suite with an ensuite bathroom. The unit boasts two balcony walkouts, providing two private outdoor spaces to take in the gorgeous city and lake views.Enjoy world-class amenities, including a 24/7 concierge, fully equipped fitness centre, indoor pool, movie theatre, bowling alley, golf simulator, outdoor terrace, BBQs, party and meeting room, and comfortable guest suites for visitors.All of this in the heart of vibrant Liberty Village, steps from trendy restaurants, shops, cafes, grocery stores, the waterfront, TTC, Budweiser Stage, BMO Field, and minutes from King West and the downtown core.This is the complete package and has only ever been owner occupied: space, style, convenience, and resort-like amenities in one of Torontos most dynamic neighbourhoods.
Inclusions: Fridge, Stove, D/W, Washer/Dryer, Electrical Light Fixtures
