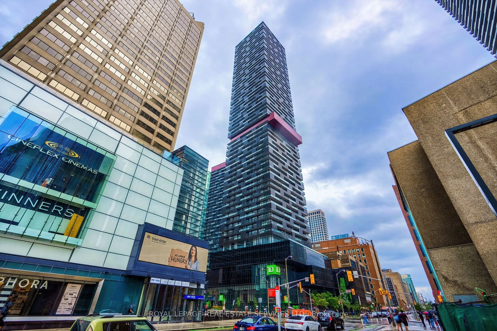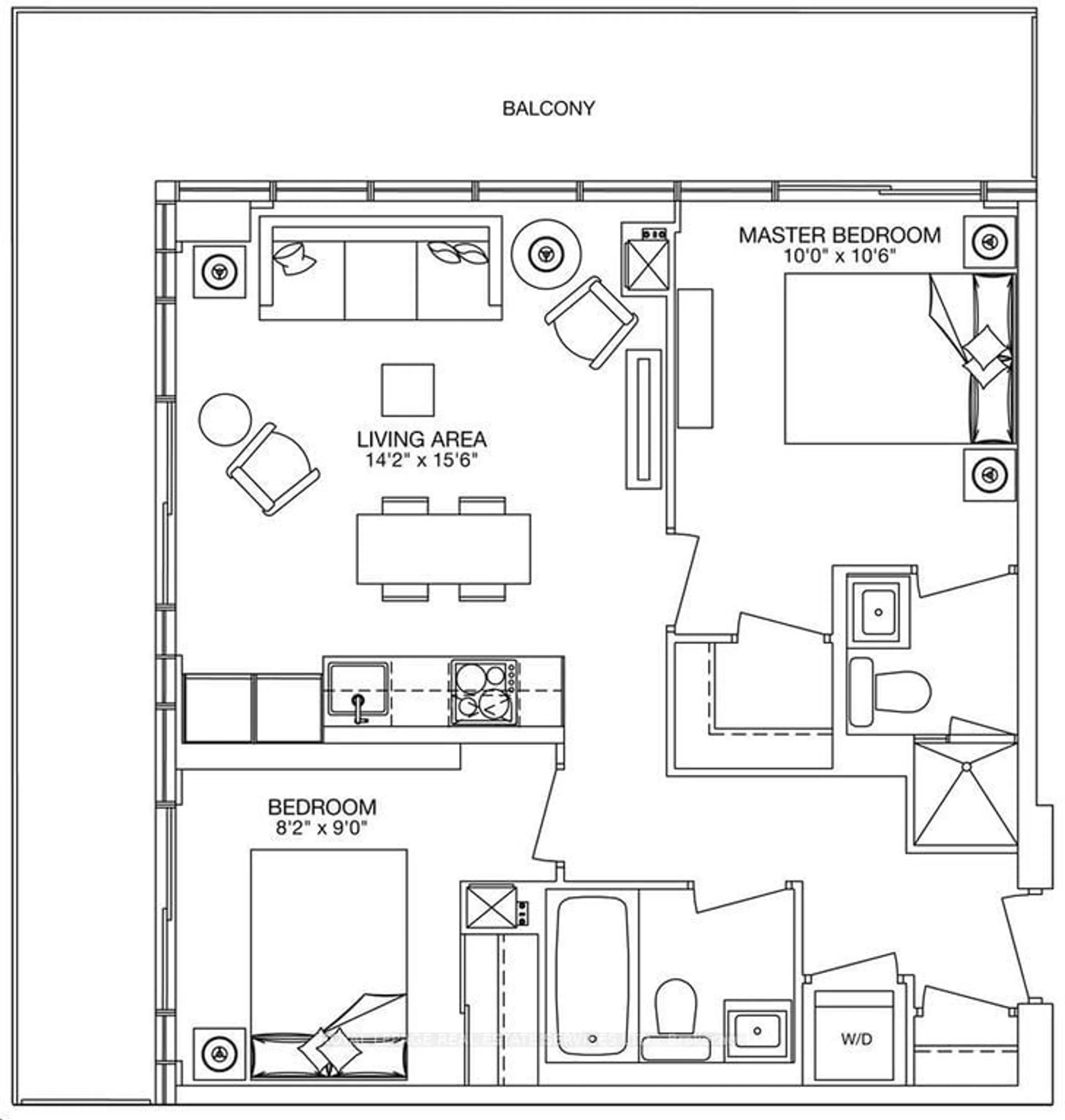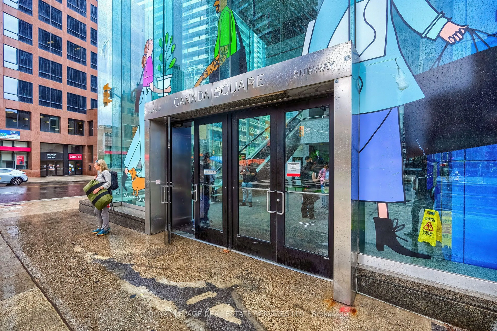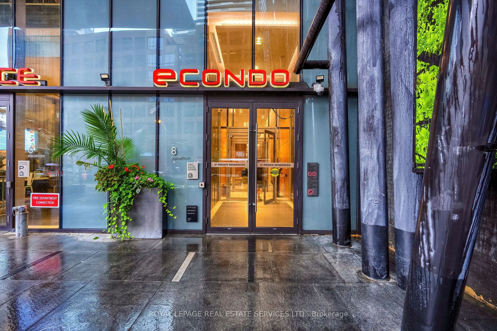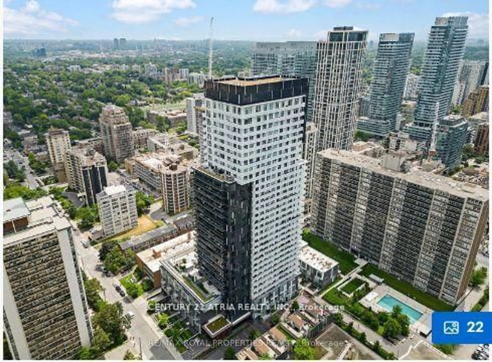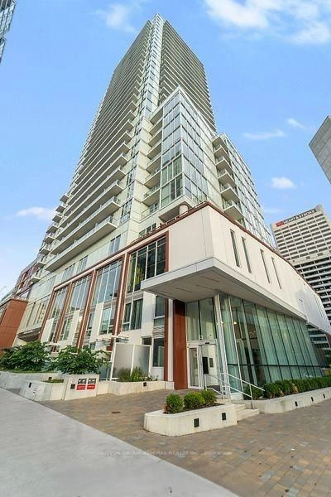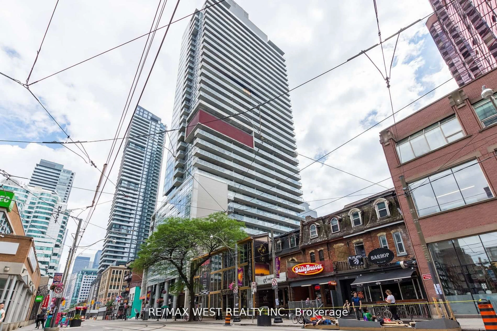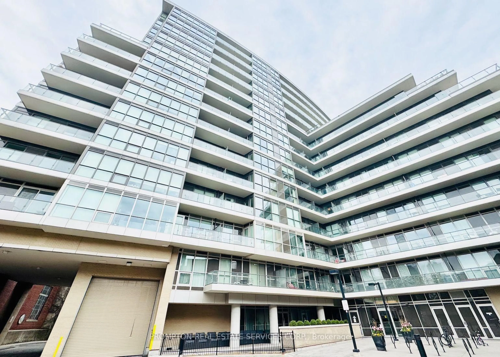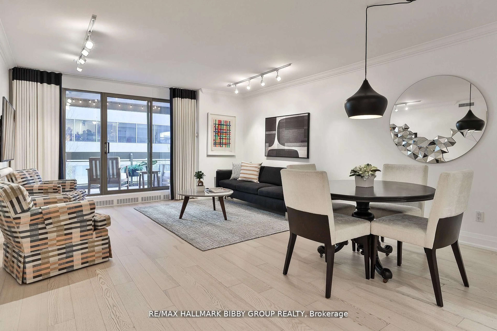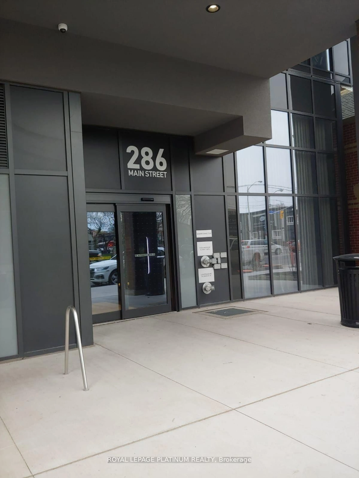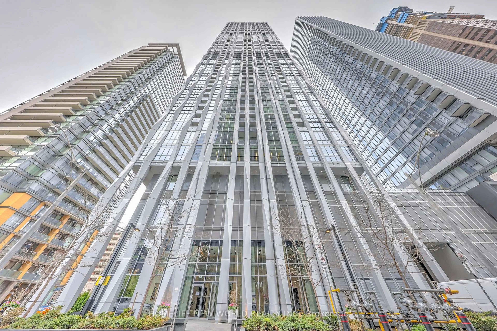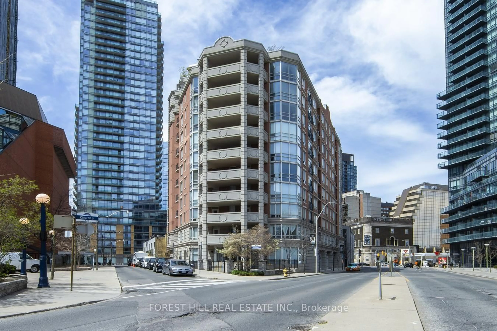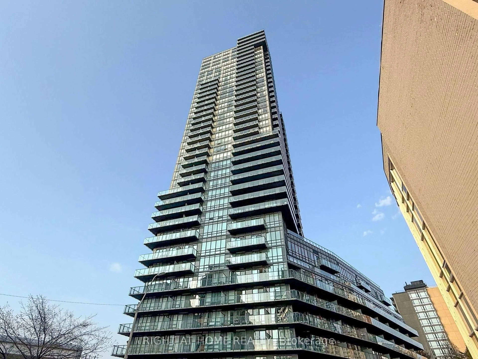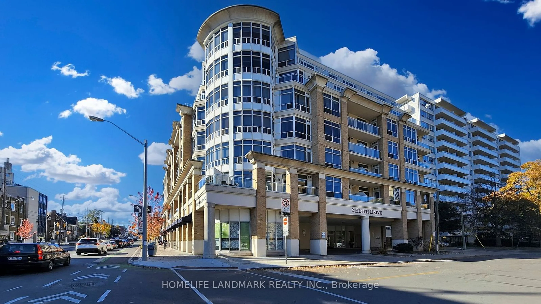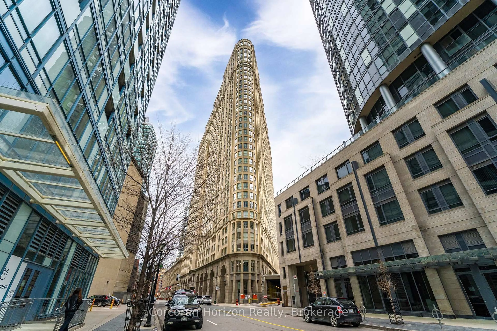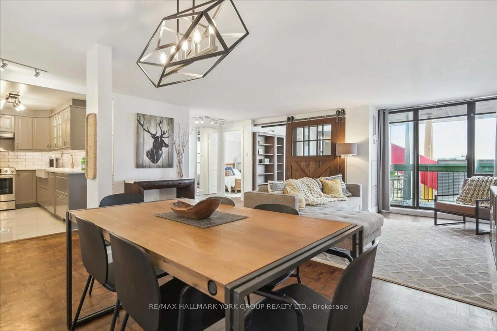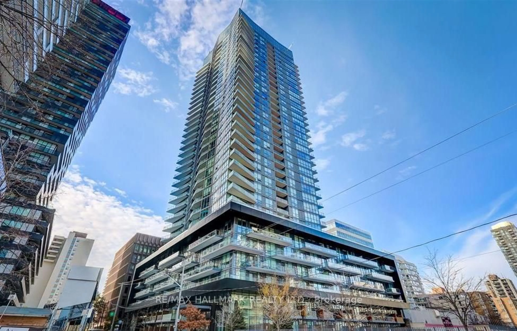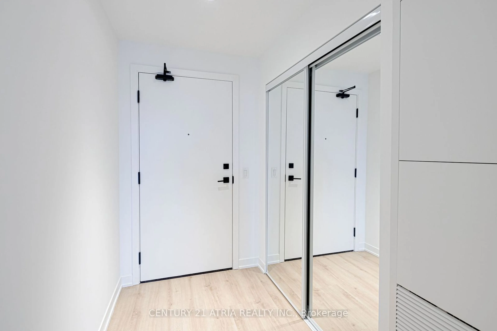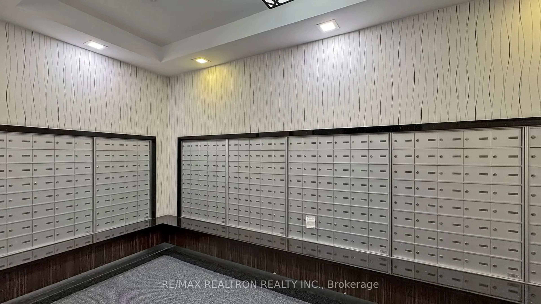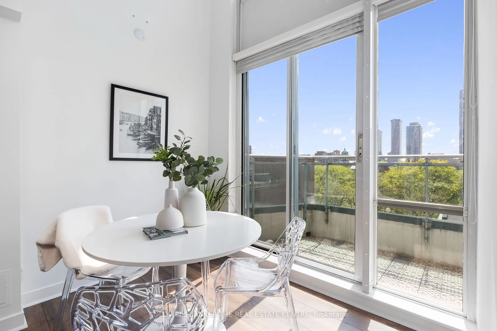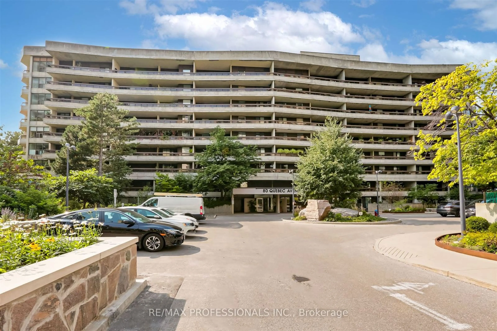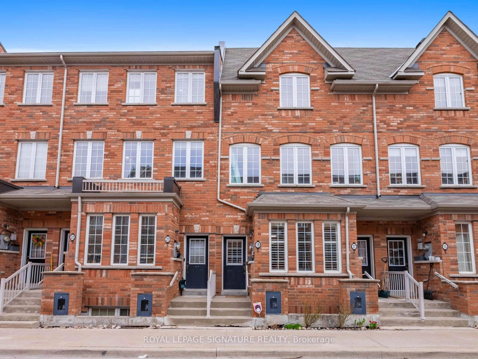8 Eglinton Ave #2705, Toronto, Ontario M4P 0C1
Contact us about this property
Highlights
Estimated ValueThis is the price Wahi expects this property to sell for.
The calculation is powered by our Instant Home Value Estimate, which uses current market and property price trends to estimate your home’s value with a 90% accuracy rate.Not available
Price/Sqft$1,177/sqft
Est. Mortgage$3,263/mo
Tax Amount (2025)$3,891/yr
Maintenance fees$831/mo
Days On Market65 days
Total Days On MarketWahi shows you the total number of days a property has been on market, including days it's been off market then re-listed, as long as it's within 30 days of being off market.268 days
Description
Welcome to your sun-drenched corner unit in the iconic, award-winning E-Condo building at Yonge & Eglinton. This 2 bed, 2 full bath stunner hits all the right notes wrapped in floor-to-ceiling windows, soaring 9' ceilings, and an open-concept layout that just feels good from the moment you walk in. Enjoy 692 sq. ft. of smart, stylish living, with built-in appliances in a sleek modern kitchen, a spacious primary suite with its own 3-piece ensuite and WALK-IN closet, and a second bedroom that's perfect for guests, work, or play. Then there's the 257 sq. ft. wrap-around balcony because life is better with breathtaking, unobstructed views from south to north. Perched in one of Toronto's most connected locations, you're seconds to the subway, steps to the new Eglinton LRT, and surrounded by parks, restaurants, schools, shopping, and anything else you could need. Just 10 minutes to downtown. Parking? Check. PRIVATE storage room right at your parking spot? Big check. And when you're not living it up in your suite, the buildings got your back with a concierge, indoor pool, jacuzzi, gym, yoga studio, media and party rooms, guest suite, and more. Corner units like this don't come up often. Make your move!
Property Details
Interior
Features
Flat Floor
Primary
3.21 x 3.05Laminate / 3 Pc Ensuite / W/I Closet
Kitchen
4.73 x 4.39Laminate / B/I Appliances / Modern Kitchen
2nd Br
2.75 x 2.49Laminate / Double Closet / Large Window
Living
4.73 x 4.39Laminate / Open Concept
Exterior
Features
Parking
Garage spaces 1
Garage type Underground
Other parking spaces 0
Total parking spaces 1
Condo Details
Amenities
Guest Suites, Gym, Indoor Pool, Media Room, Party/Meeting Room, Sauna
Inclusions
Property History
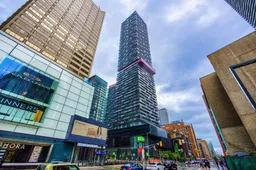 44
44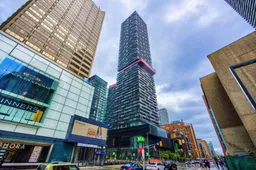
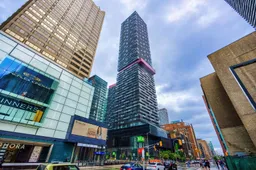
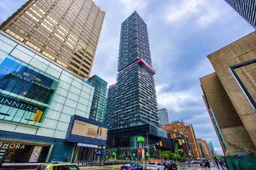
Get up to 1% cashback when you buy your dream home with Wahi Cashback

A new way to buy a home that puts cash back in your pocket.
- Our in-house Realtors do more deals and bring that negotiating power into your corner
- We leverage technology to get you more insights, move faster and simplify the process
- Our digital business model means we pass the savings onto you, with up to 1% cashback on the purchase of your home
