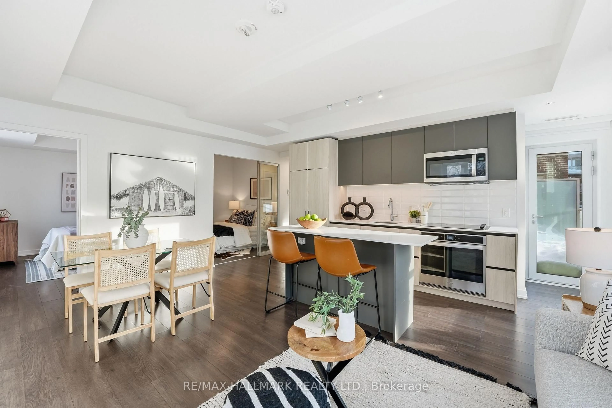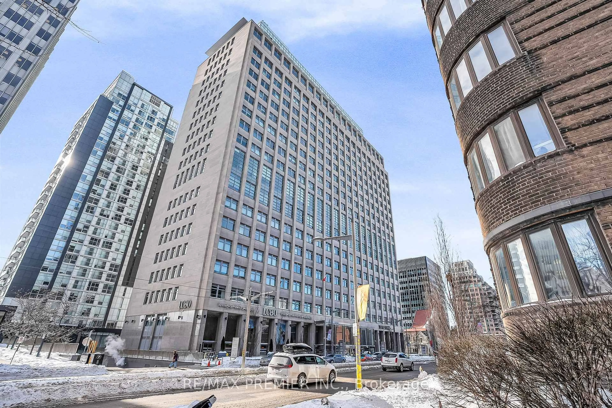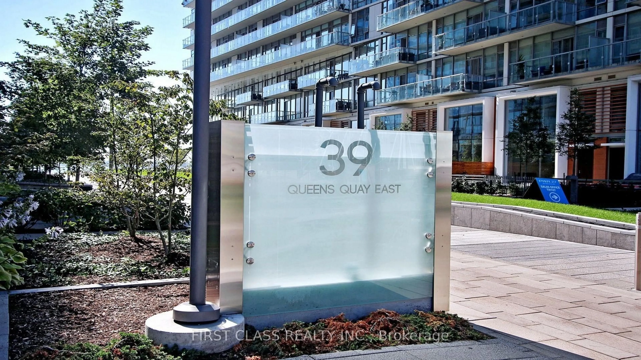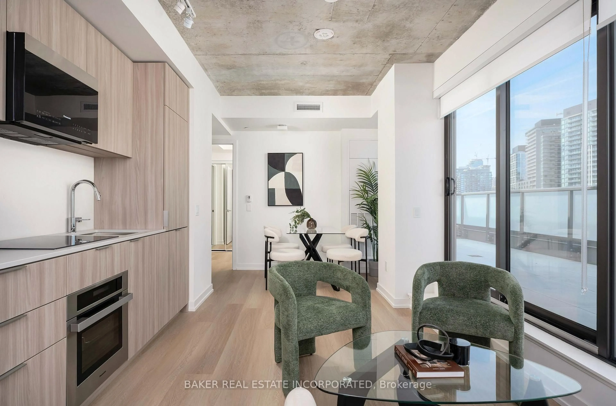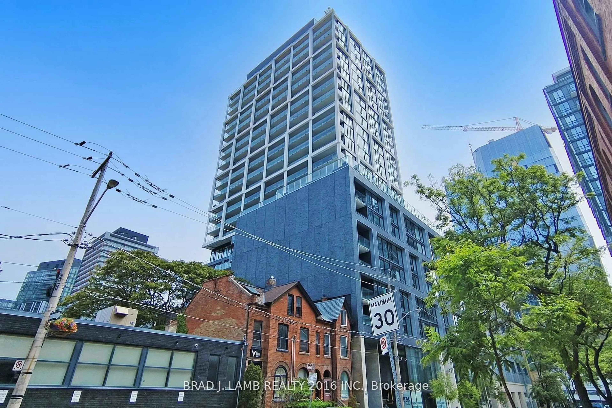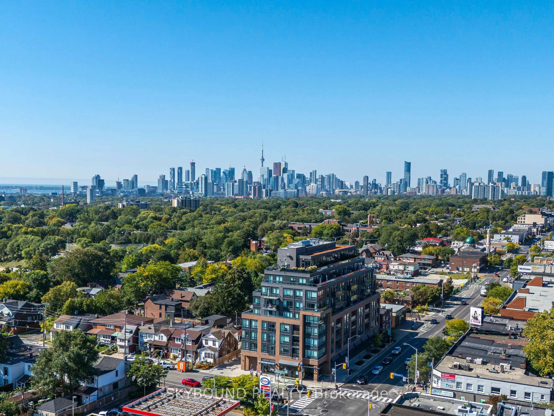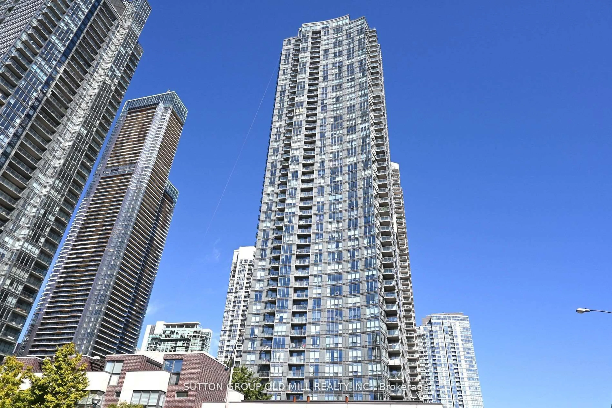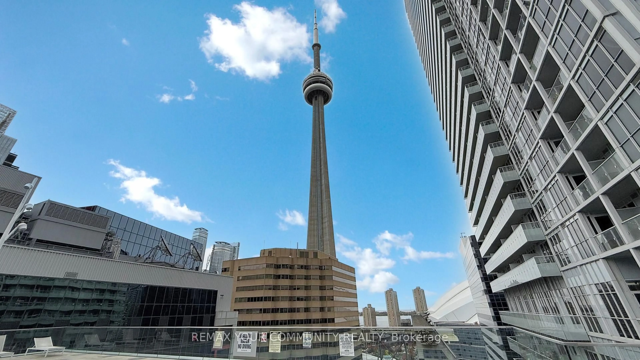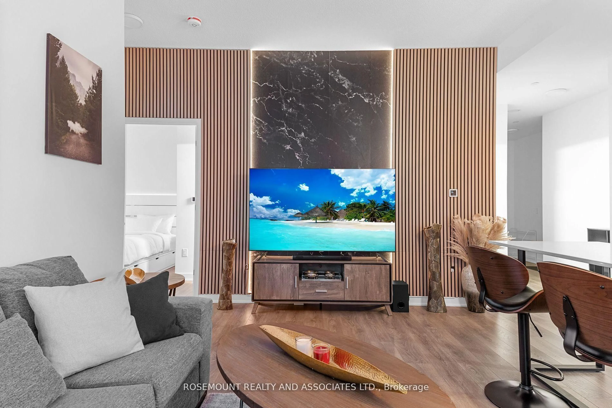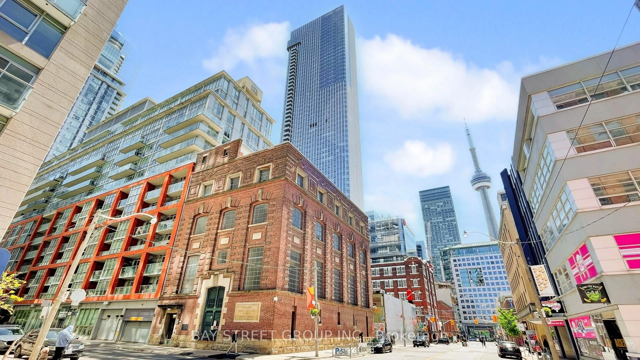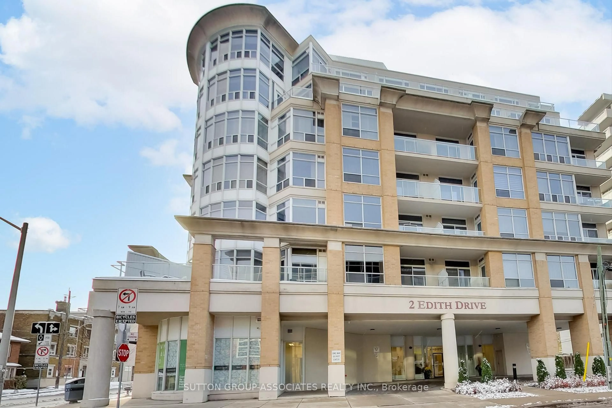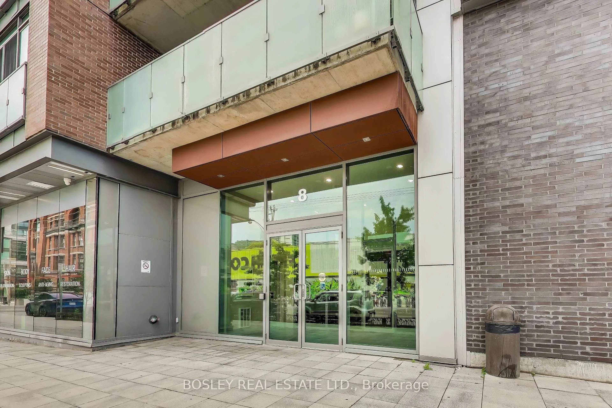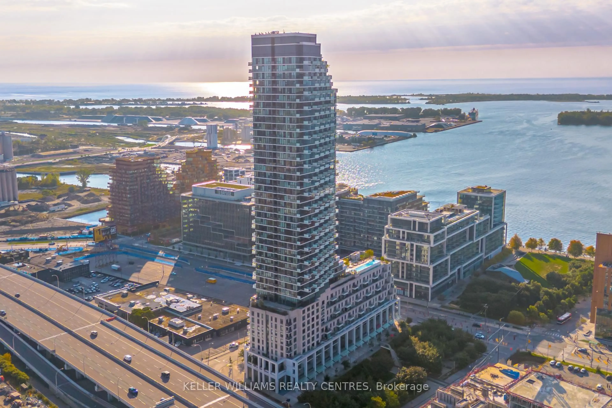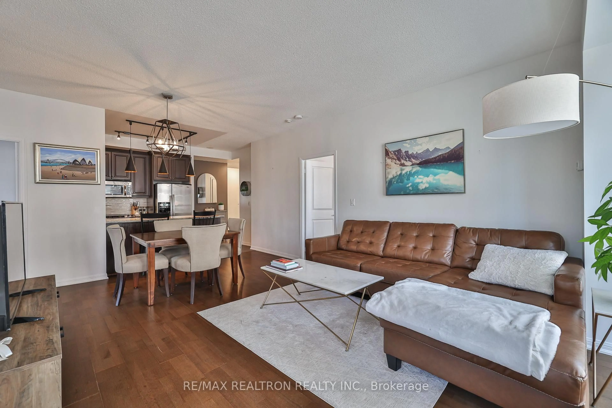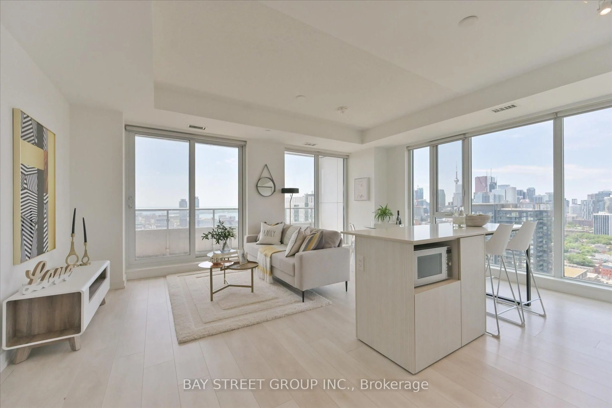Elegant 30th floor south-facing condo with unbelievable views! Lovely and spacious at 973square feet and steps to everything at Yonge and Bloor! Parking is included!Step inside to a gracious foyer with abundant entry storage, laundry and a guest washroom. The enormous living room boasts hardwood flooring, a full wall of windows facing south and aJuliette balcony! The views and the light are exceptional! The dining room has a curved wall of windows and is open to the modern kitchen with granite countertops and stainless steel appliances.The primary bedroom is spacious and bright, with a walk-in closet, a second closet and a luxurious ensuite bathroom!The second bedroom is currently being used as a dressing room, but it also has a generous closet and can easily be used as a bedroom or a fabulous home office. As a resident of this prestigious building, you can enjoy 24/7 concierge service, a party/meeting room, library, and a 15th floor garden floor with generous seating under a pergola, loungers and BBQs. This special suite has been only gently lived-in - it has been only used as a pied-a-terre since the original owners purchased it! No need to go outside to access the subway! Only steps to Yorkville, with all of the shops and restaurants the neighbourhood has to offer. The ultimate in convenience and the elegance of 8 Park Road is waiting for YOU!
Inclusions: stainless steel fridge, stove, built-in dishwasher, built-in microwave, granite countertops, washer & dryer, central air conditioning, all electric light fixtures and all custom window coverings
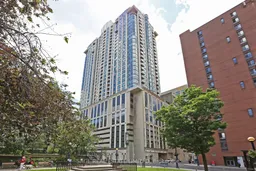 39
39

