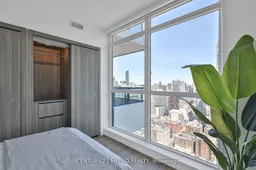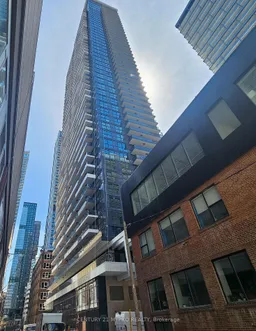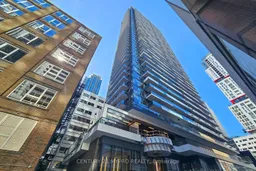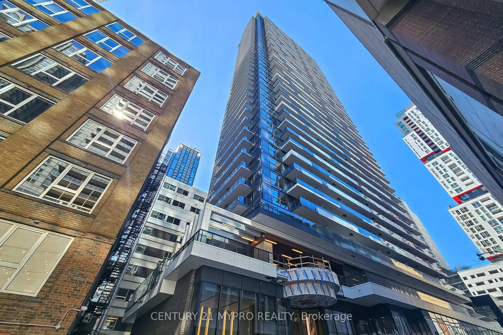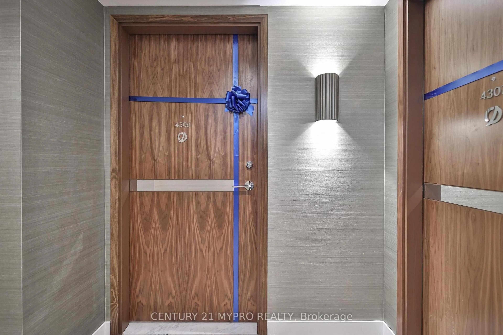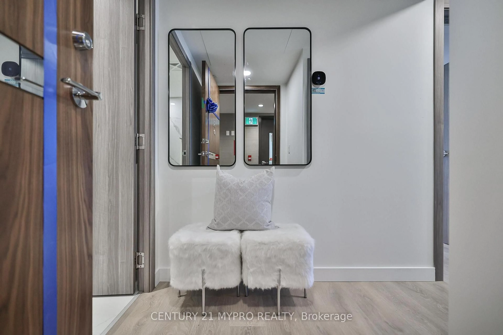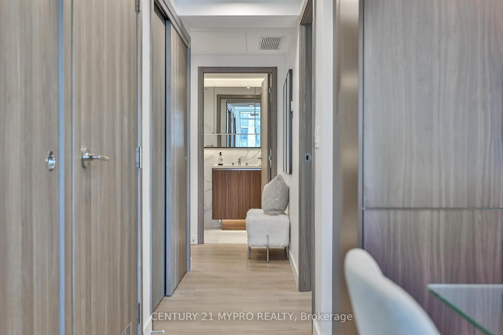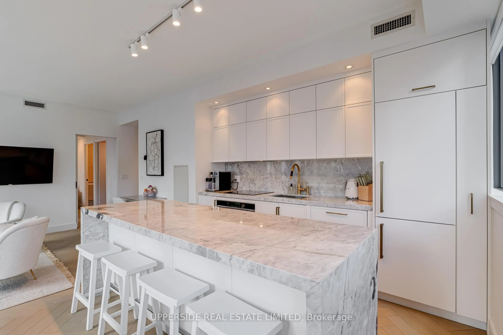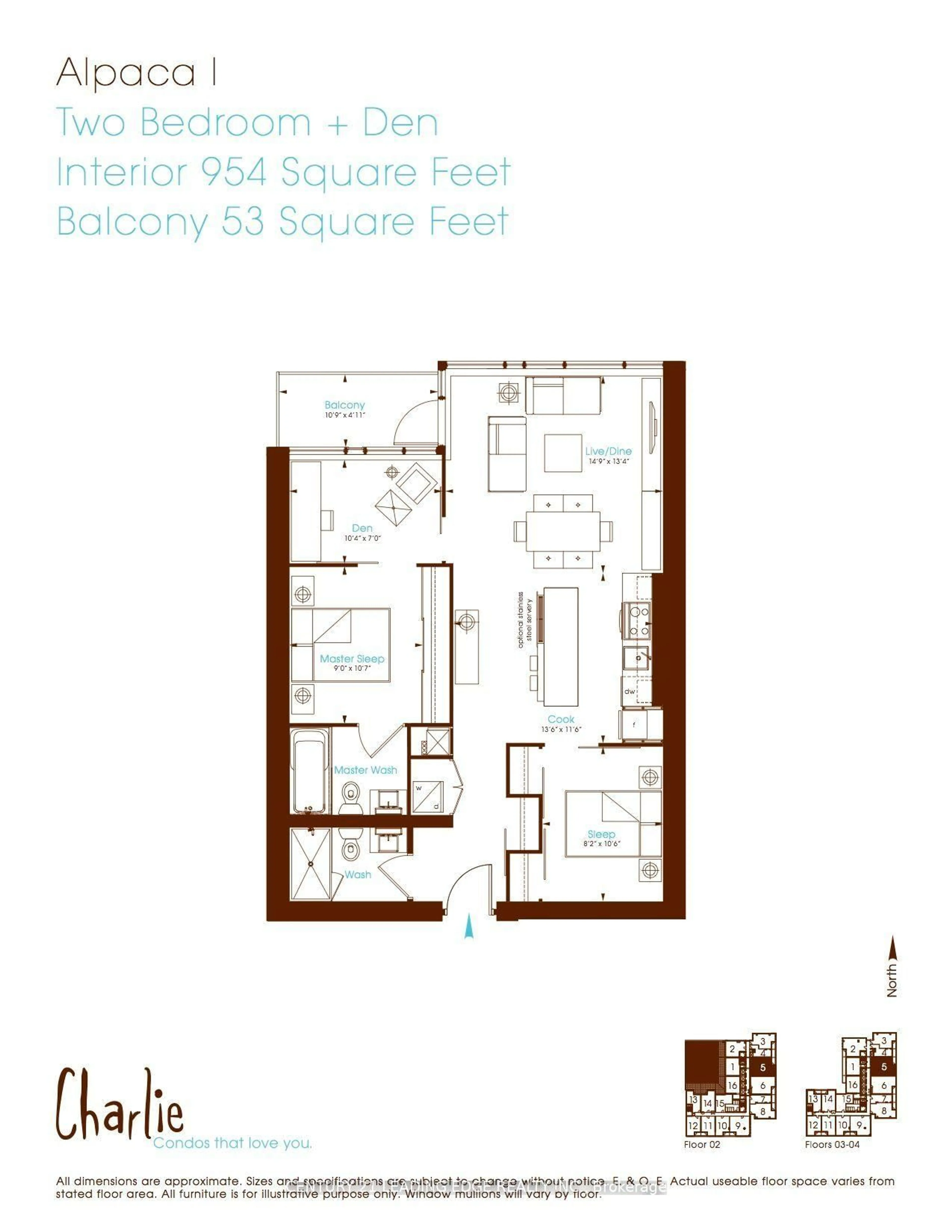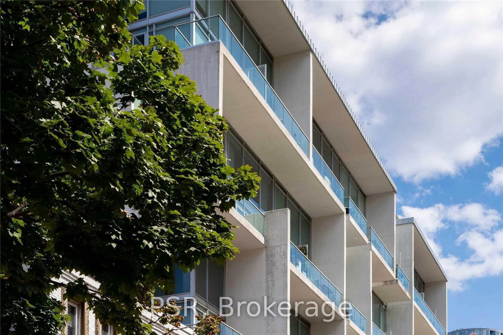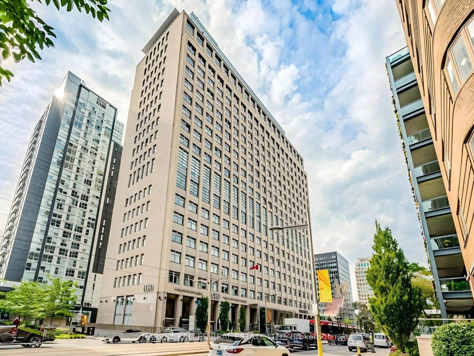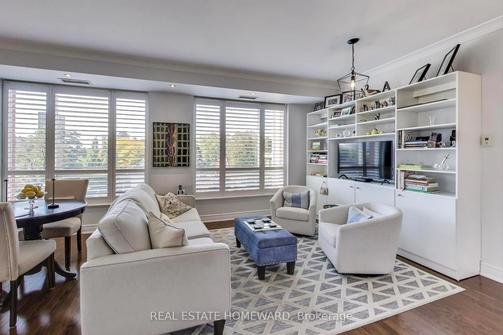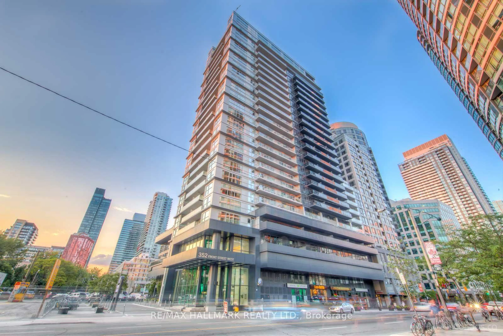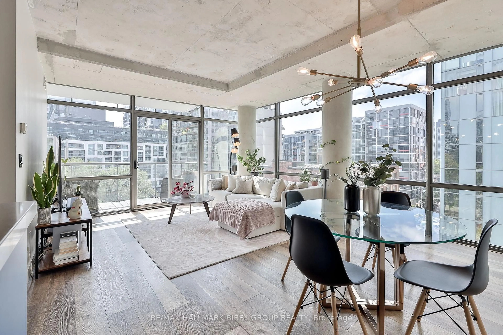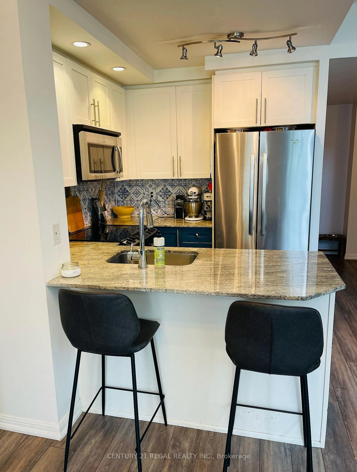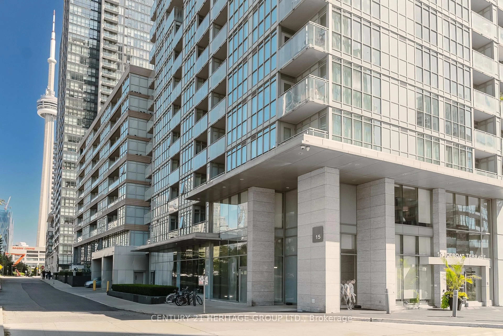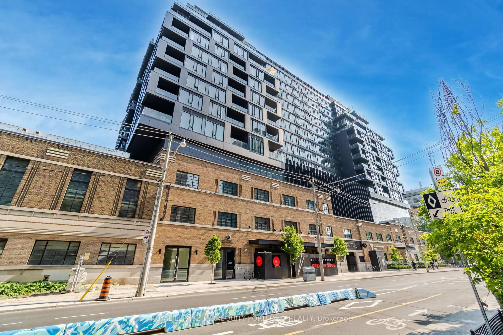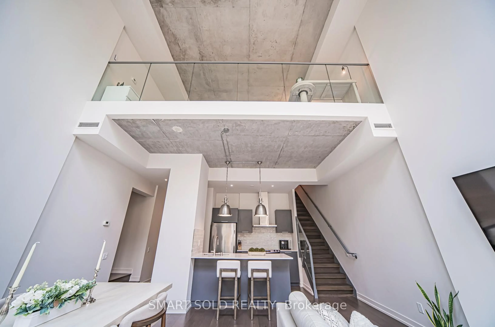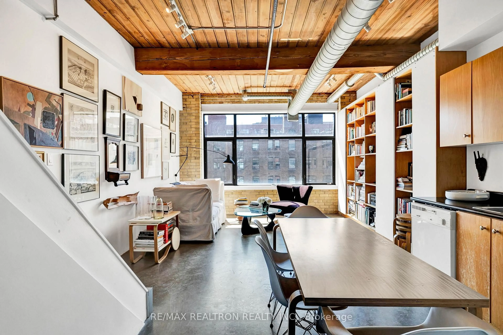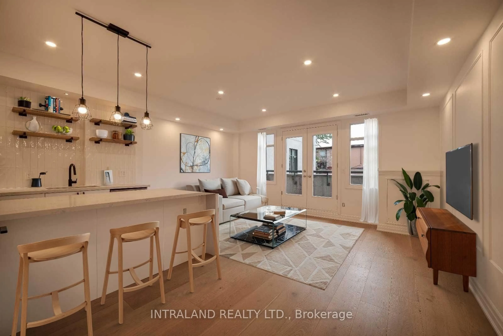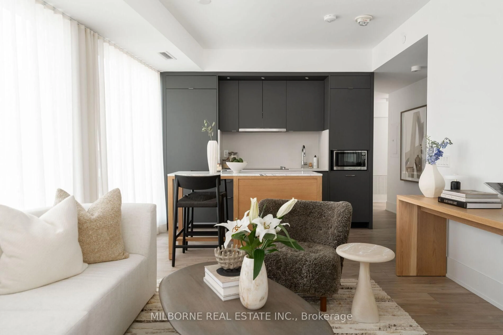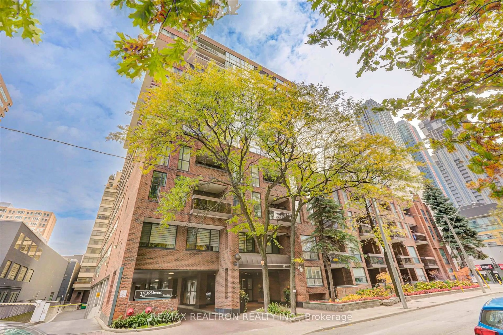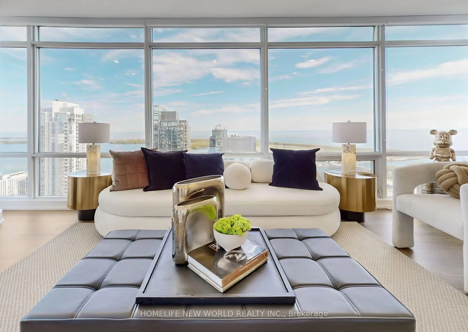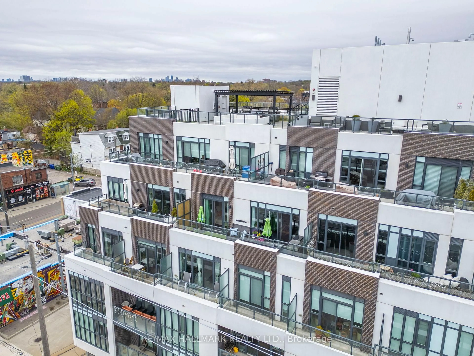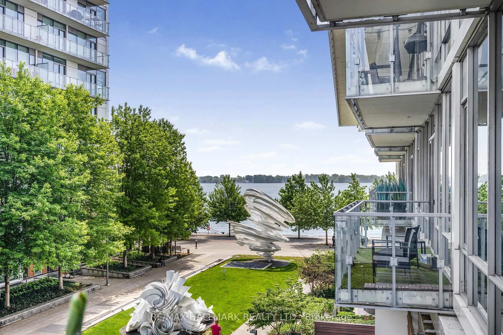38 Widmer St #4306, Toronto, Ontario M5V 0P7
Contact us about this property
Highlights
Estimated valueThis is the price Wahi expects this property to sell for.
The calculation is powered by our Instant Home Value Estimate, which uses current market and property price trends to estimate your home’s value with a 90% accuracy rate.Not available
Price/Sqft$1,267/sqft
Monthly cost
Open Calculator

Curious about what homes are selling for in this area?
Get a report on comparable homes with helpful insights and trends.
+65
Properties sold*
$670K
Median sold price*
*Based on last 30 days
Description
Welcome To High-Octane Residences of Central @ 38 Widner, Centre of Future Living Built By Canada Largest Community Builder Concord. One-year New (built in 2024), Never-lived-in Corner Unit. Features Open Concept Living Space, Total 1138 Sq Ft (935 Interior + 203 Balcony) of Open Living space W/ 9 foot ceilings,Experience Joy of Cooking w/ World-Renowned Miele Appliances, Wood-grain Laminate Wardrobe Closets W/ Built-in Closet Organizers & SmartStorage Features. With 100% WIFI Connectivity, EV Parking w/ The Fastest Power Supple, SMART THERMOSTATS, Refrigerated Parcel Storage,All Ideally Suited to Your Career And Life. This 3Bdr Suite Has Lots of Light And Enjoy Breeze in Toronto Downtown Core, Emerging TechSuperpower in North America. Steps To Entertainment District, Fast Access to QEW, Doorstep Public Transit, Unbeatable Location Full ofPotential, This Unit Is A MUST SEE And You Don't Want to Miss It.
Property Details
Interior
Features
2nd Br
2.84 x 2.77Window Flr to Ceil / B/I Closet / Double Closet
3rd Br
3.21 x 2.79Window Flr to Ceil / B/I Closet / Double Closet
Living
2.49 x 3.31Window Flr to Ceil / W/O To Balcony / Combined W/Dining
Kitchen
2.72 x 3.49B/I Appliances / Hidden Lights / Combined W/Living
Exterior
Features
Parking
Garage spaces 1
Garage type Underground
Other parking spaces 0
Total parking spaces 1
Condo Details
Inclusions
Property History
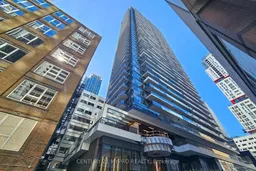 18
18