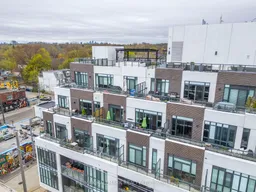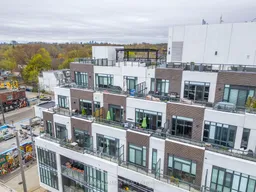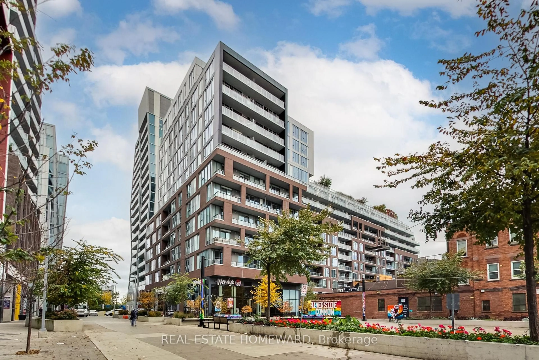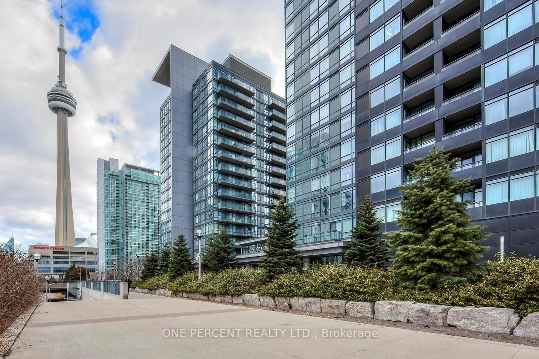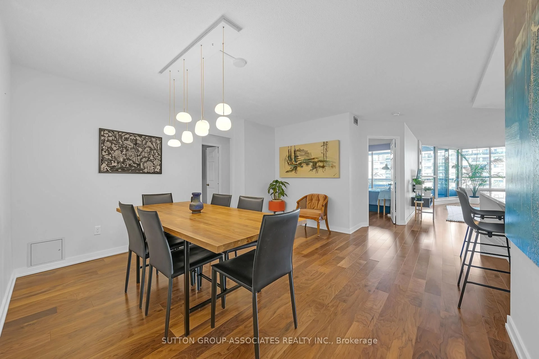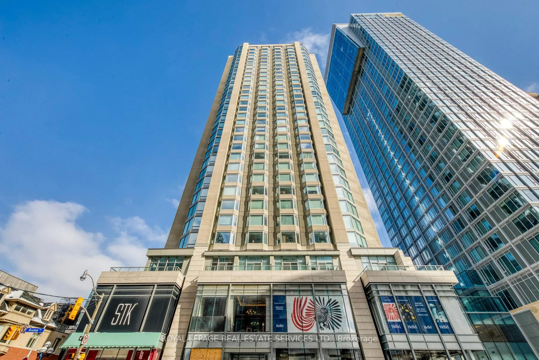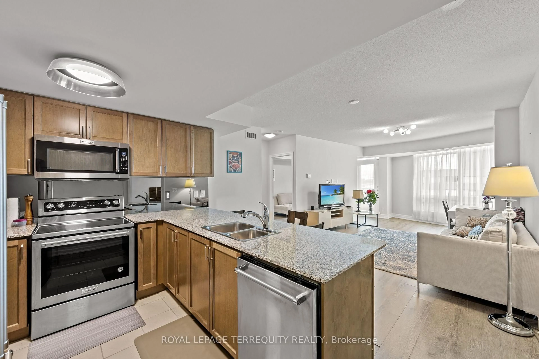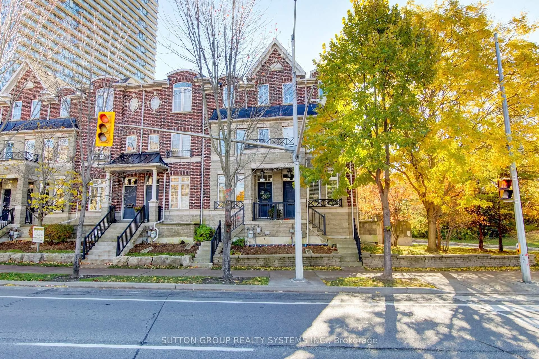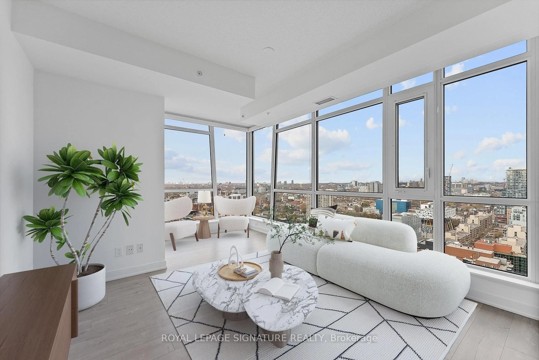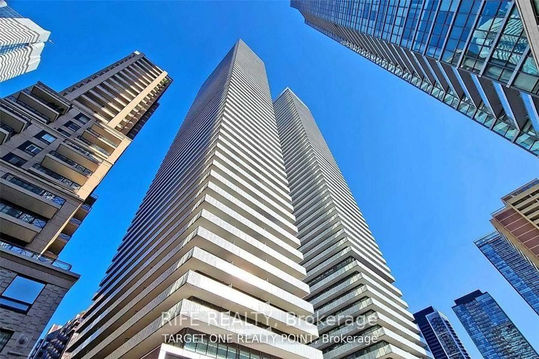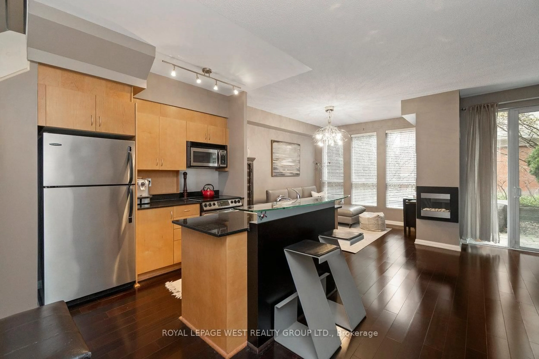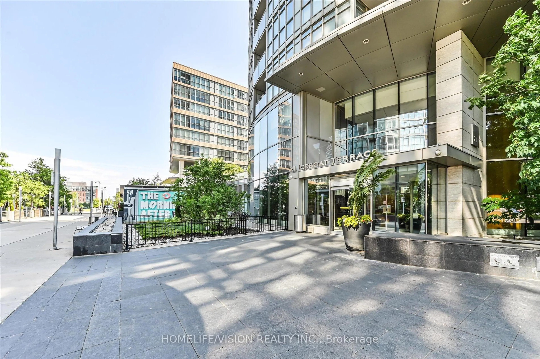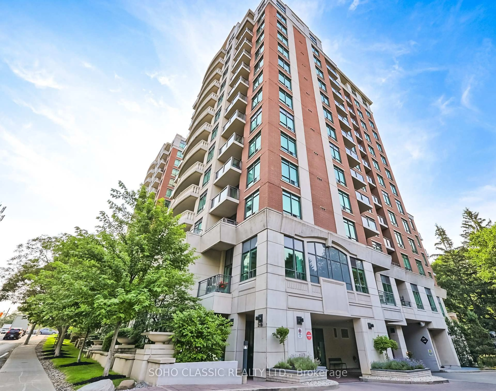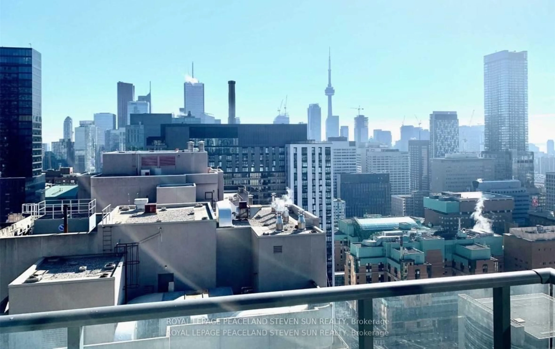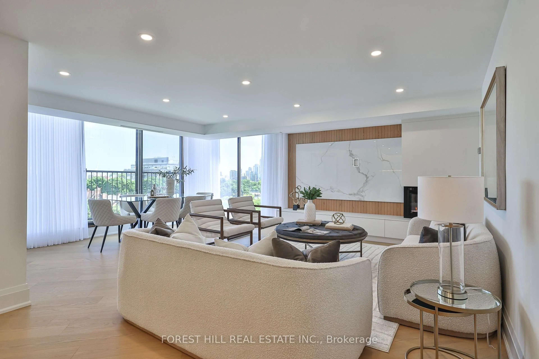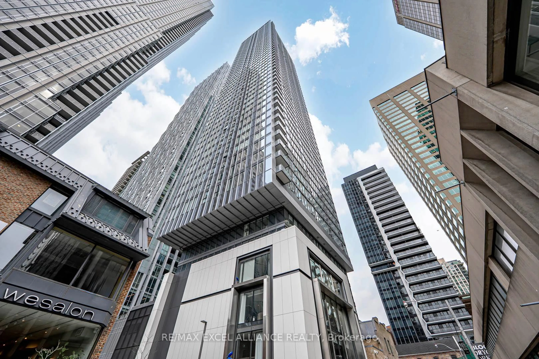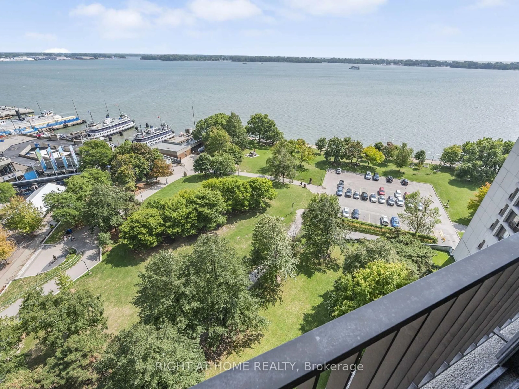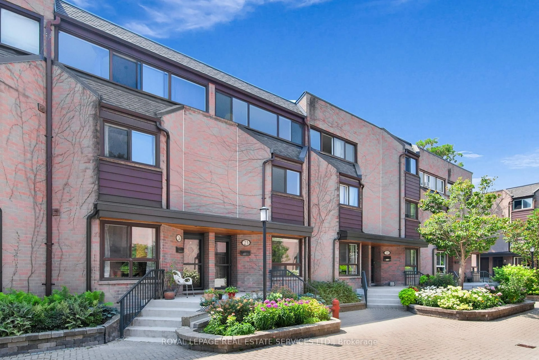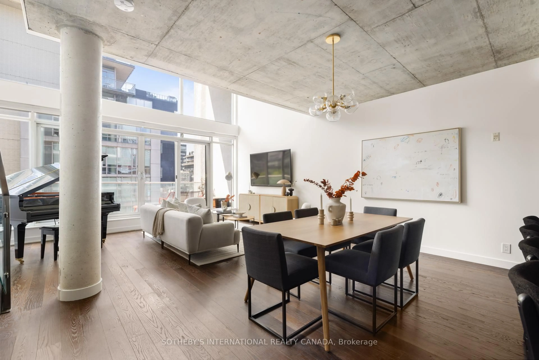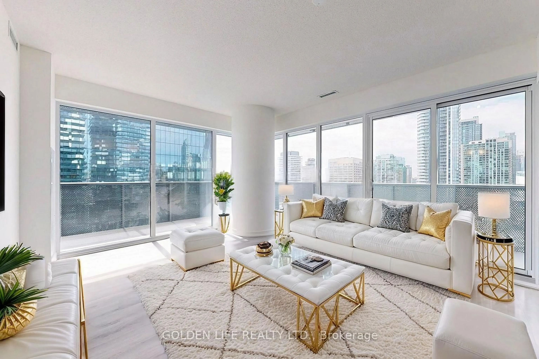Ultra Chic Boutique Living In The Beaches - Welcome To WestBeach Condominiums. This Fantastic Newer Sub-Penthouse Condo Has Everything You Are Looking For To Call Home. Over 1200 Sqft of Living Space Upgraded Throughout. The Interior Is Gleaming With Southern Sun Exposure Through Floor To Ceiling Glass Into Open Concept Living, Dining , Entertaining Space For Wonderful Get-togethers With Friends. The Spacious Kitchen Along Side The Separate Dining Area Are Ideal For Dinner Partyies Before You Move To the Full Width Terrace With Stunning Views Day And Night Overlooking Parks, Beaches, The City And The Lake. The Primary Suite Also Has A Walk-out To The Terrace Offering Sunset Views, Is Big Enough For A King Sized Bed, Has A Walk-in Closet, An Ensuite With A Walk-in Shower The Layout Is a Split-bedroom Plan for Den/Nursery As Well There Is A Separate Study/Office Space For Working At Home. The Neighbourhood Cannot Be Beat: Parks, Patios, Festivals, Beaches, Swimming, Picnics, Beach Clubs, Volleyball, Sunset Boardwalk Strolls, Movies, Holiday Fireworks, Hiking/Biking Trails Across The City, The List Goes On. Every Weekend Is A 'Staycation'. WestBeach Condominiums Offers Full Amenities Too Including Outdoor Roof-top Lounge, Party Room With Full Kitchen, Fully Equipped Fitness Centre, Pet Washing Station, Visitor Parking, Bike Storage Room. Upgraded Lighting Throughout, Direct BBQ Gas Line On Terrace, Large Locker, Interior Wider Doors And Lower Switches For Accessibility. Open House This Weekend You Must Check It Out. Also Check-out The Floor Plan, Virtual Tour And More.
Inclusions: Existing Fridge, Stove, Microwave Hood/Fan, B/I Dishwasher, New LG Stackable Washer/Dryer, All Upgraded ELF's, TV Wall Mounts, Window Coverings & Hardware, Terrace Tiles
