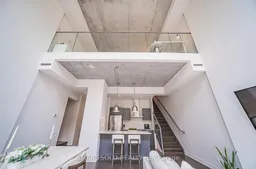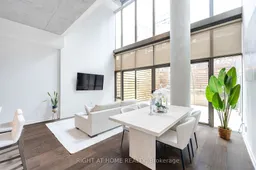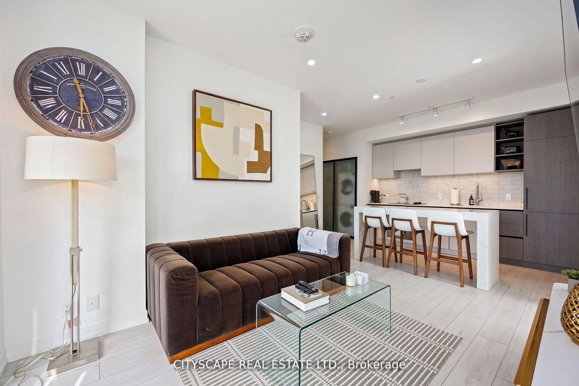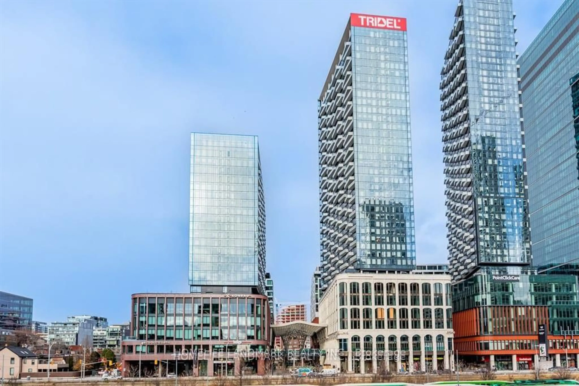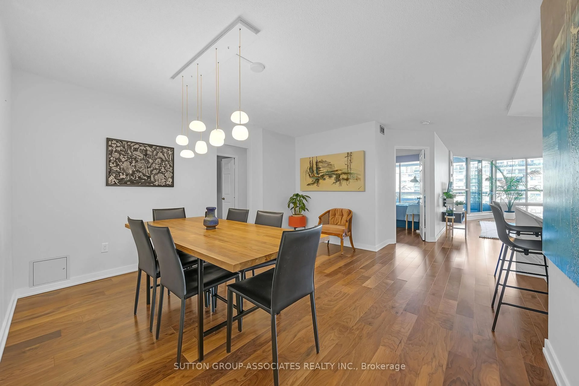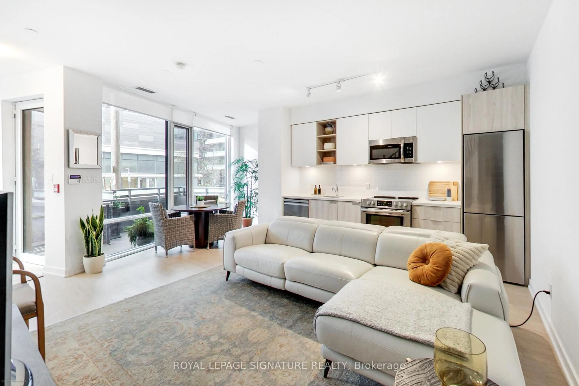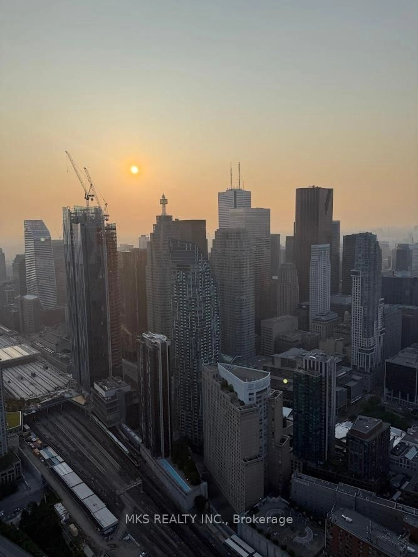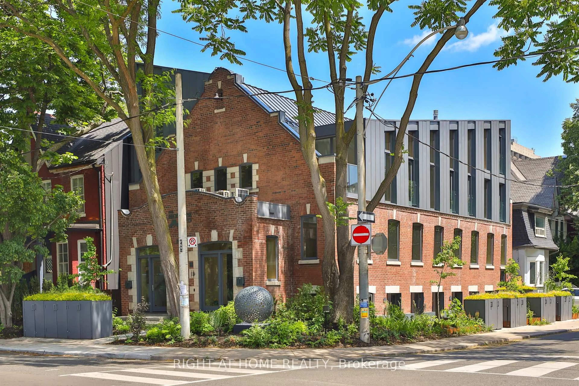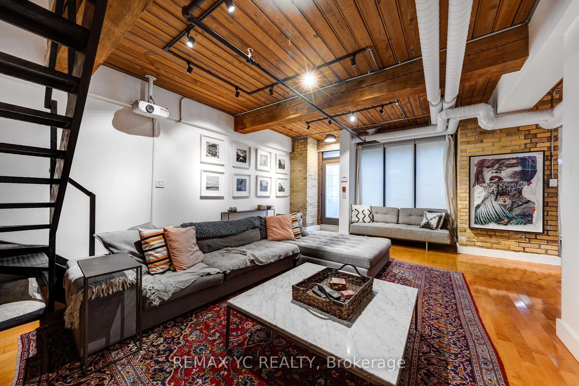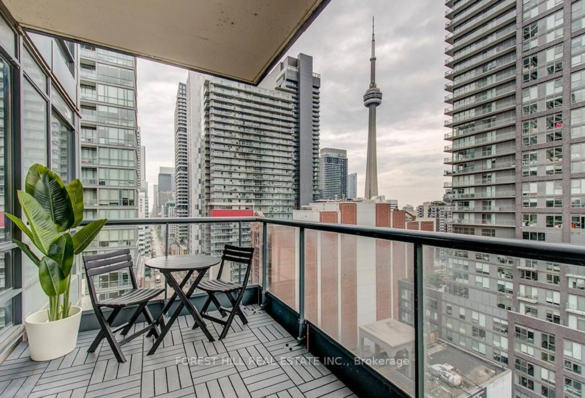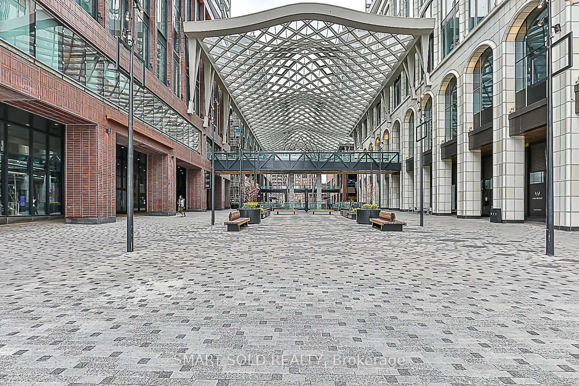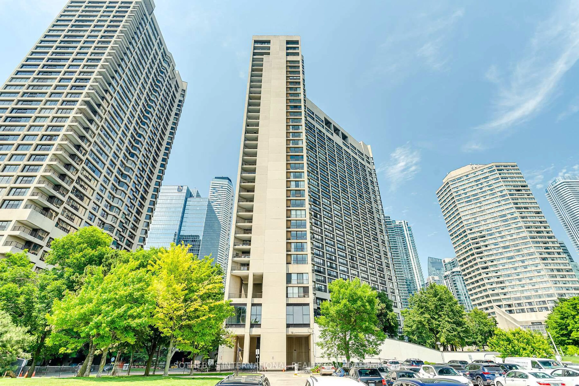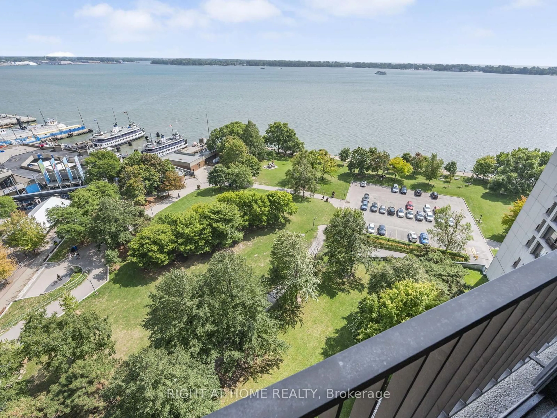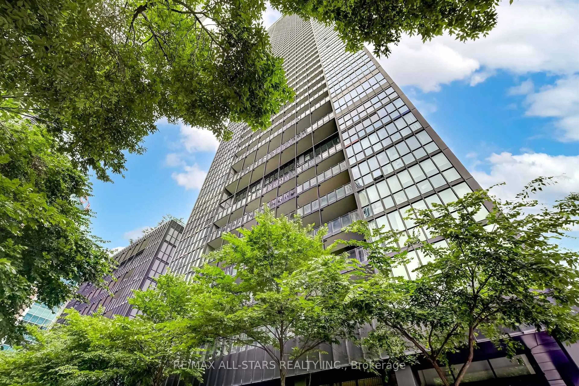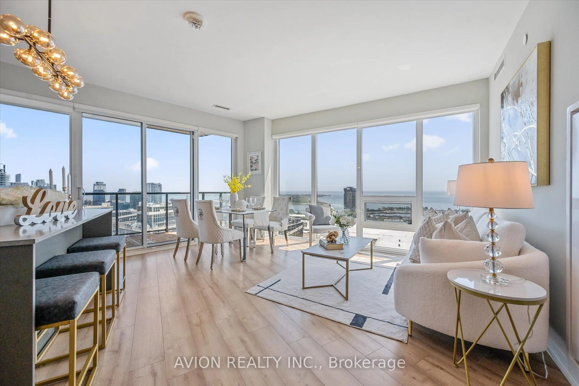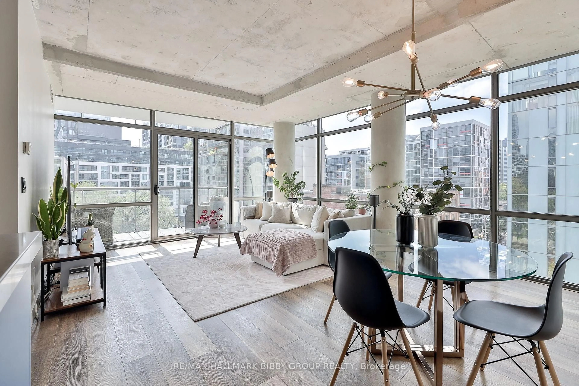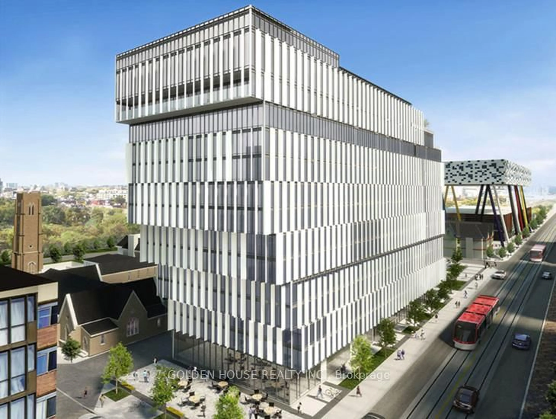Experience Sophisticated Urban Living In This Elegant And Luxurious 1209 Sq.Ft Loft At 650 King Street West, Ideally Located In The Heart Of Toronto's Coveted Fashion District. This Spacious Loft-Style Condo Features An Open-Concept Design With Soaring Approx. 20-Ft Concrete Ceilings And Floor-To-Ceiling Windows, Filling The Space With Natural Light. The Modern Kitchen Is A Chefs Dream, Complete With Sleek Countertops, Stainless Steel Appliances, And A Stylish Breakfast Bar Perfect For Both Daily Use And Entertaining. The Expansive Living And Dining Area Flows Seamlessly, Offering An Ideal Space For Relaxing Or Hosting Guests. The Main Floor Includes A Large Bedroom, And Convenient In-Suite Laundry. Upstairs, The Loft-Style Primary Bedroom Retreat Offers A Walk-In Closet, Luxurious 4pcs Ensuite Bath, And Ample Living Space. Enjoy Outdoor Living On Your Private Approx. 300 Sq.Ft. Terrace, Ideal For Dining, Entertaining, Or Unwinding. Premium Building Amenities Include A 24-Hour Concierge, Gym, And A Tranquil Inner Courtyard Green Space. Pet-Friendly Building. One Parking And One Locker Included. Steps To The King Streetcar, Future Ontario Line Stop, Top Restaurants, Cafes, Galleries, Shops, And Theatres. A Rare Opportunity To Own A Stunning Loft In One Of Toronto's Most Vibrant Neighbourhoods Don't Miss It!
Inclusions: S/S Fridge, S/S Stove, S/S Dishwasher, Microwave, Washer & Dryer, All existing Light Fixtures, All Window Coverings, Bedroom Wardrobe. 1 Parking + 1 Locker Included.
