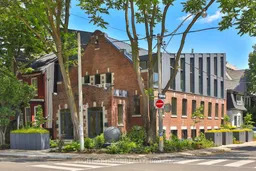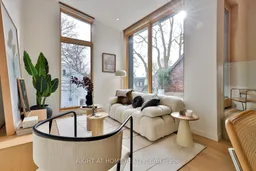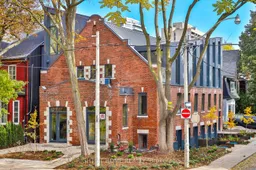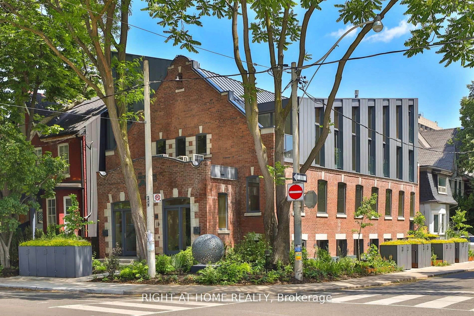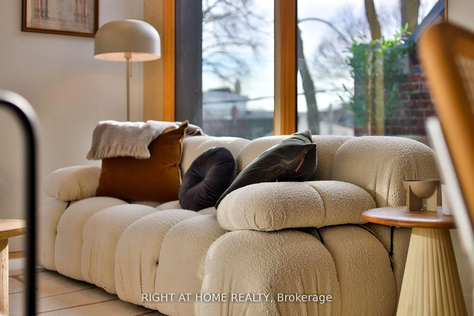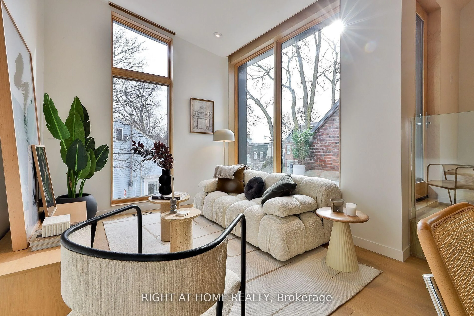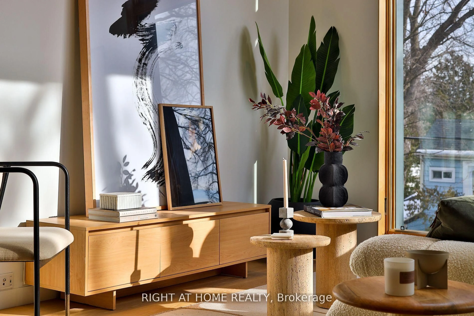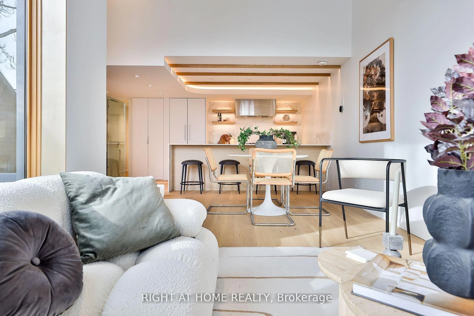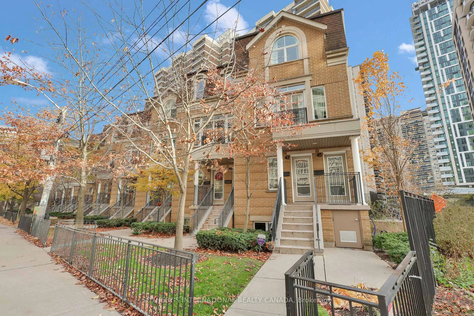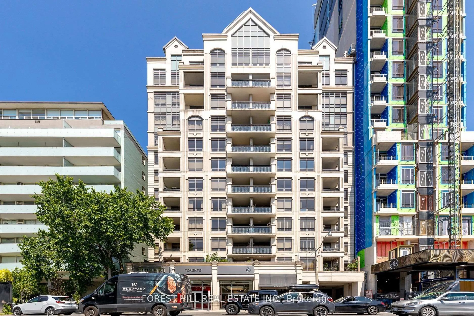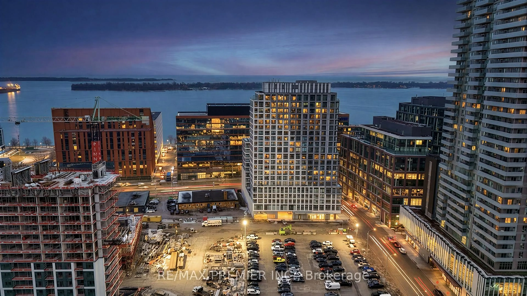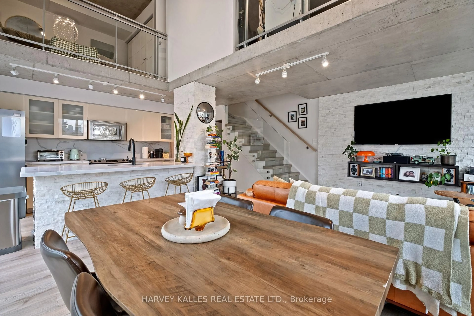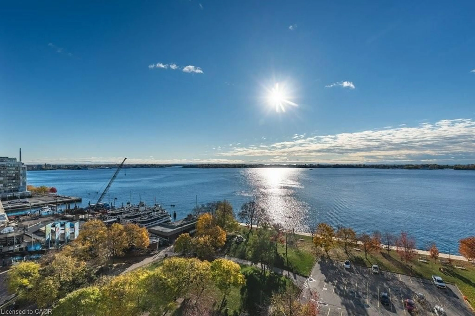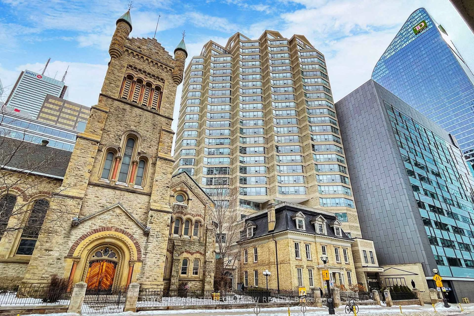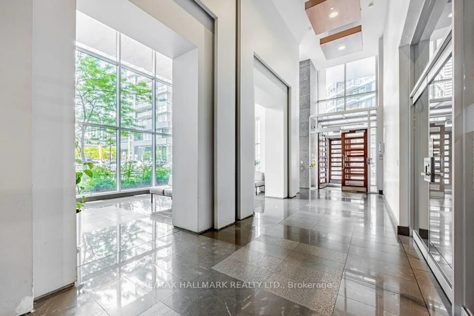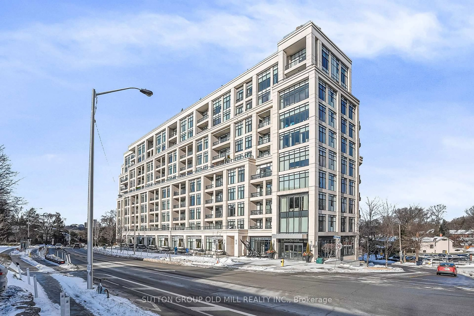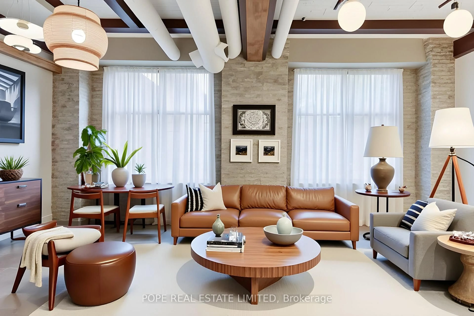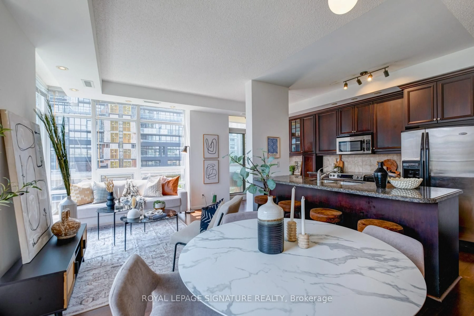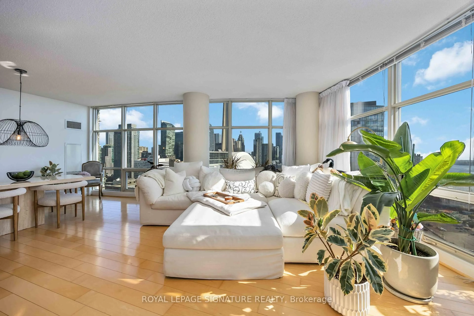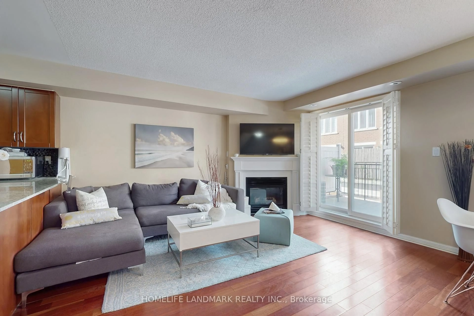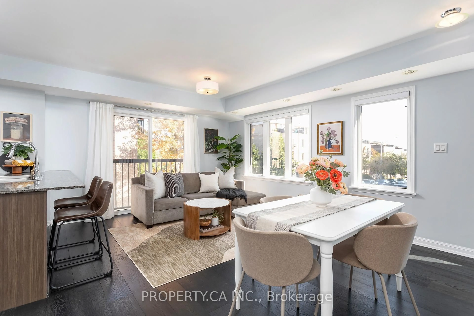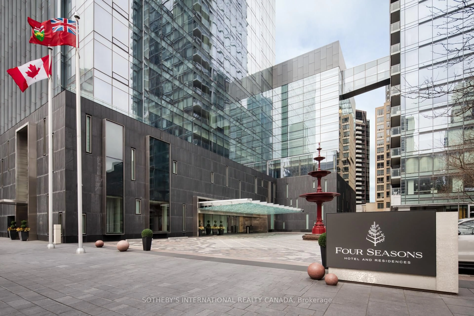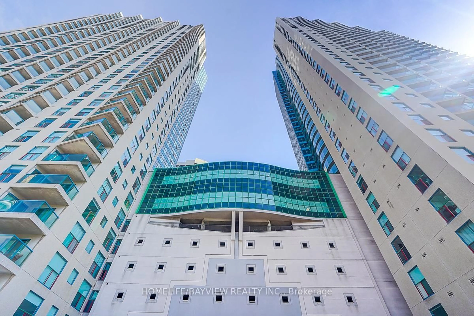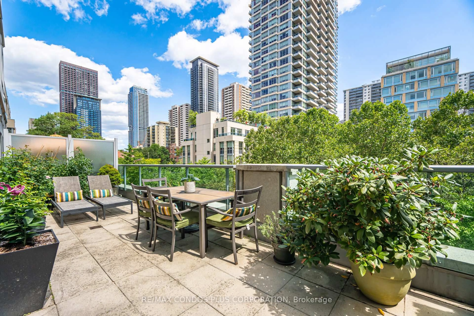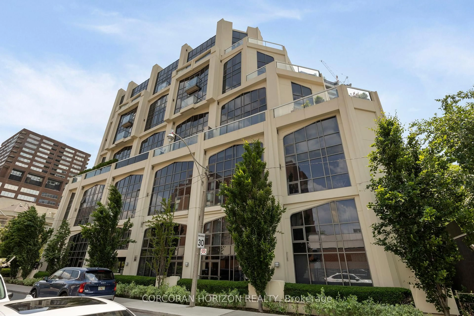225 Brunswick Ave #PH 2, Toronto, Ontario M5S 2M6
Contact us about this property
Highlights
Estimated valueThis is the price Wahi expects this property to sell for.
The calculation is powered by our Instant Home Value Estimate, which uses current market and property price trends to estimate your home’s value with a 90% accuracy rate.Not available
Price/Sqft$1,279/sqft
Monthly cost
Open Calculator
Description
The final 1 bedroom Penthouse at Brunswick Lofts! A bright and modern corner Penthouse with private terrace in the trees in a rare boutique building in the heart of the Annex. This sun-filled and stylish suite offers a generous floorplan of almost 1,100 square feet, in a just-completed heritage conversion of only seven suites. Spanning two levels, this west Penthouse features a private entry with foyer and offers exceptional volume, tremendous attention to modern details and a one-of-a-kind roofline that creates a unique double-height living room flooded with natural light. A custom kitchen with white oak cabinetry, natural stone surfaces, integrated Miele appliances, gas cooktop, oversized island with wine fridge perfect for avid chefs and great entertaining. Upstairs, the quiet primary suite features tailored built-ins and a bright ensuite with soaker tub and shower. Main floor powder room, great storage and the warmth and elegance of loft living. Parking by street permit, and steps to Bloor, Harbord Village, U of T and transit. Heritage architecture and contemporary craftsmanship in an outstanding location. HST included, and full Tarion warranty.
Property Details
Interior
Features
Main Floor
Dining
2.15 x 4.0hardwood floor / Open Concept
Living
3.5 x 2.9South View / Cathedral Ceiling / W/O To Terrace
Kitchen
3.05 x 5.25Modern Kitchen / B/I Appliances / Stone Counter
Powder Rm
1.4 x 0.9Exterior
Features
Condo Details
Amenities
Bbqs Allowed, Bike Storage
Inclusions
Property History
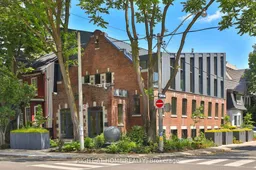 23
23