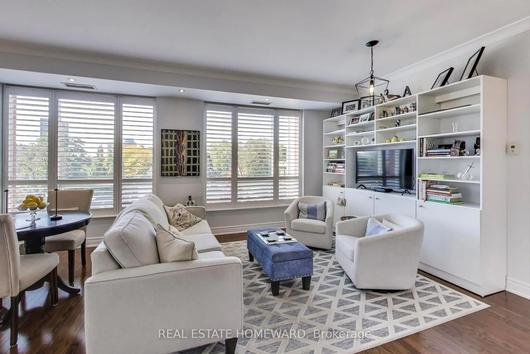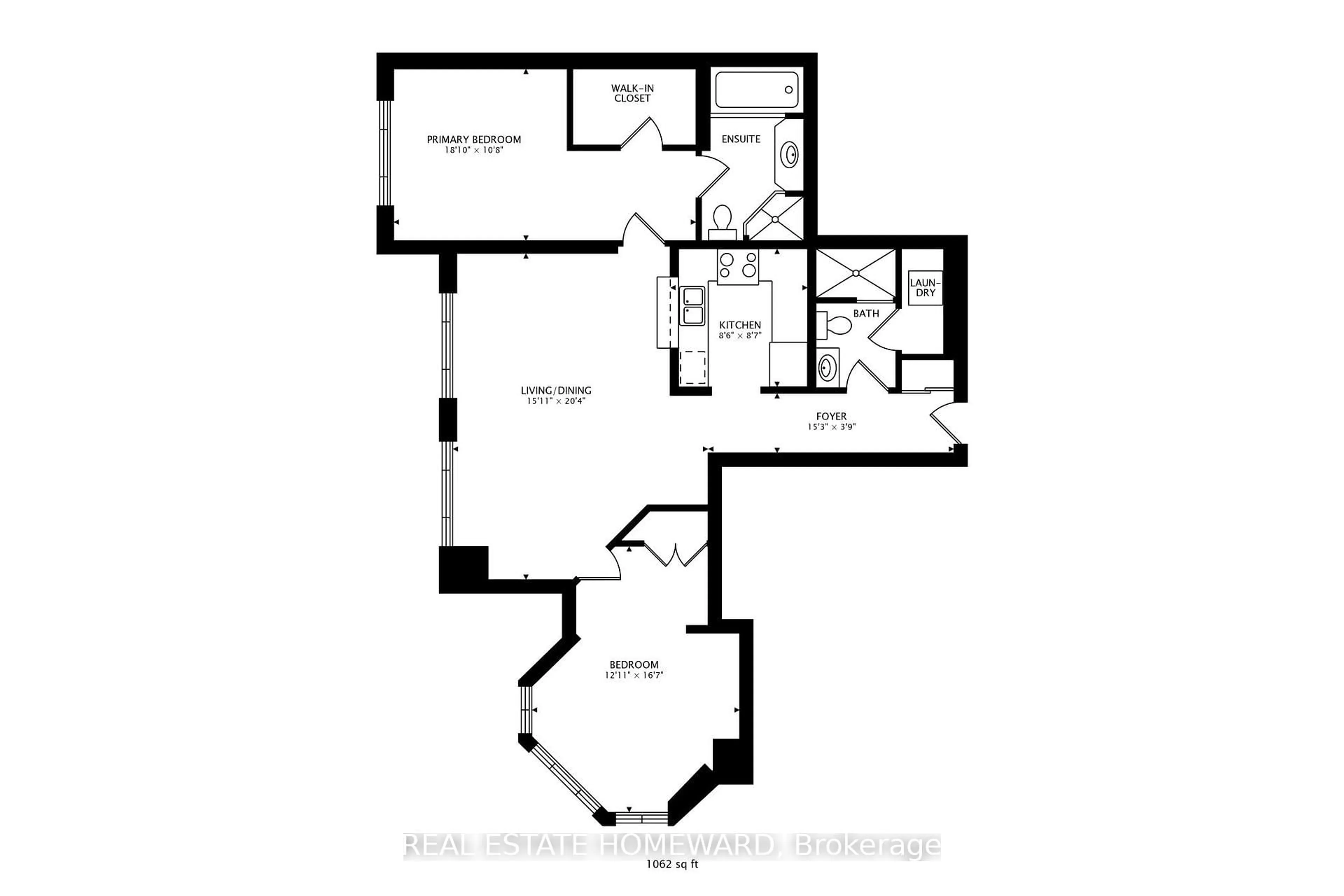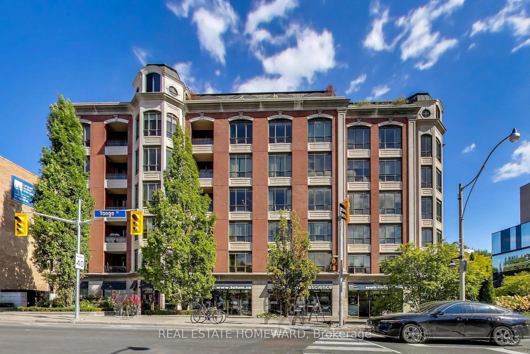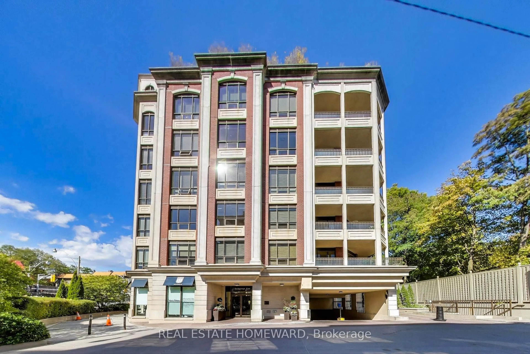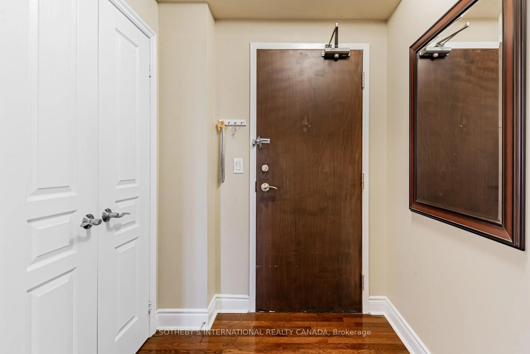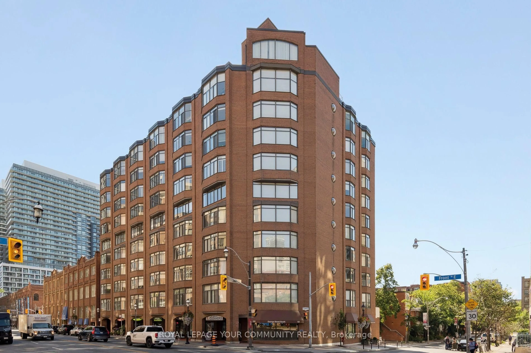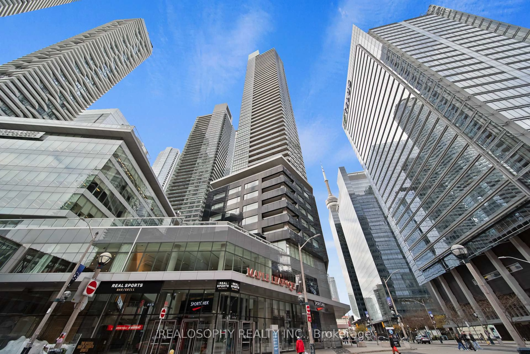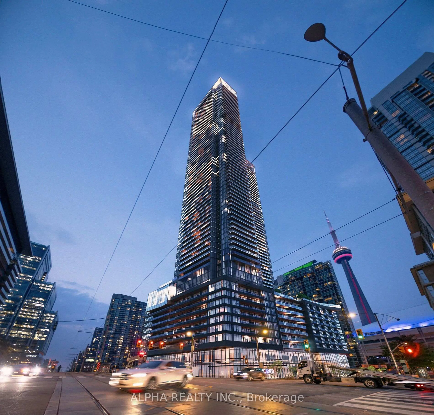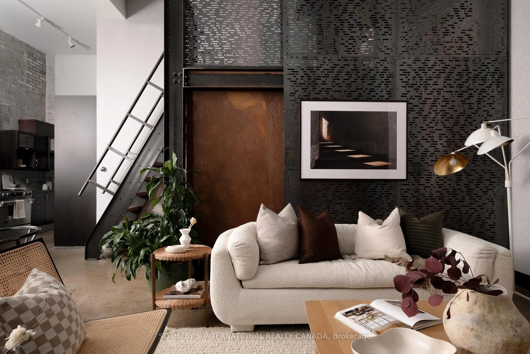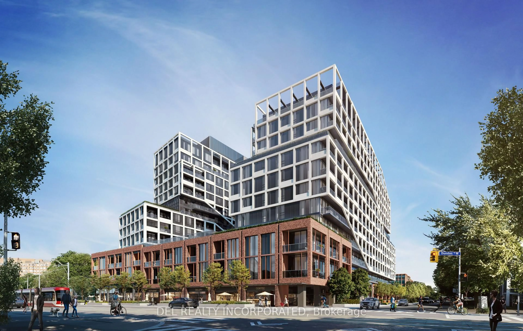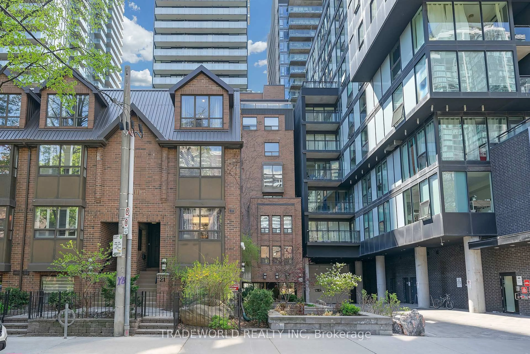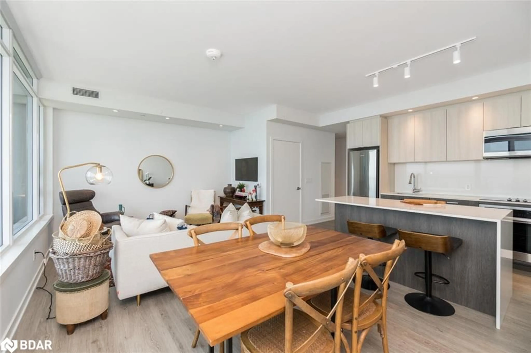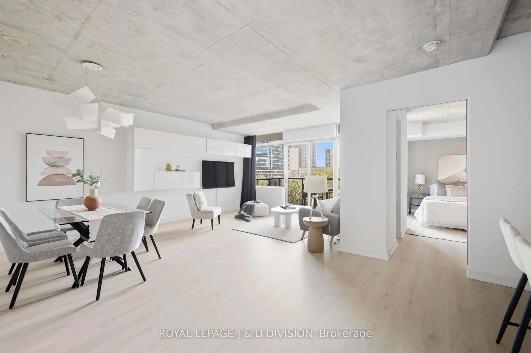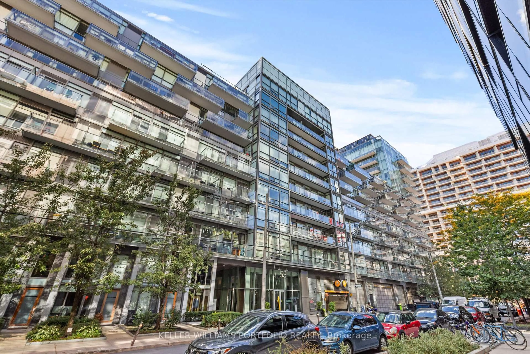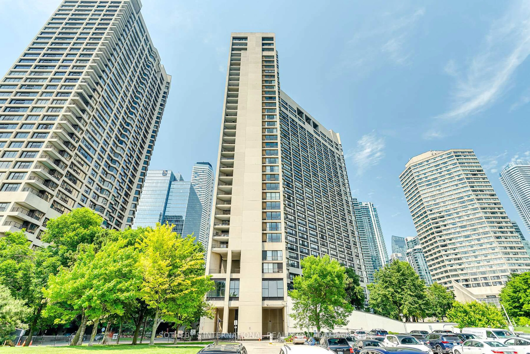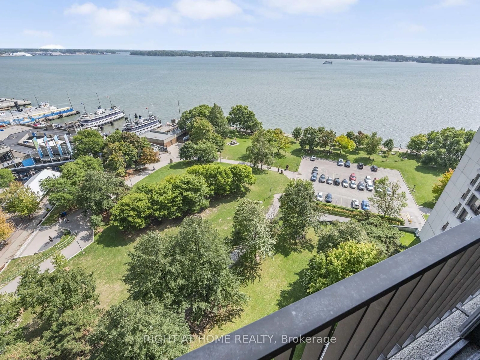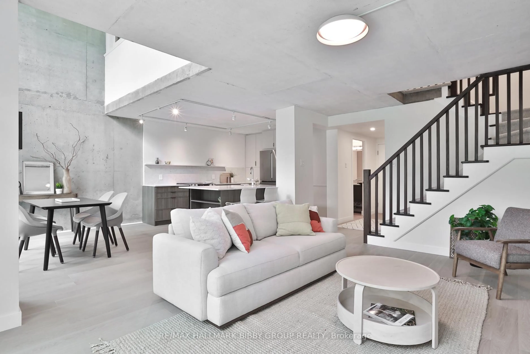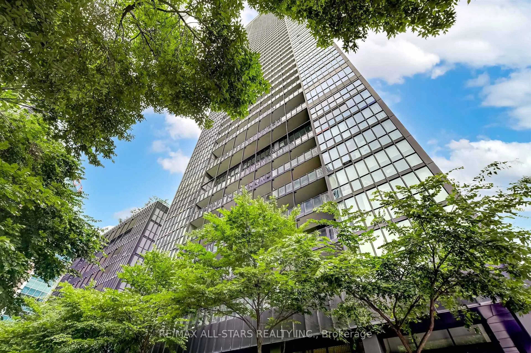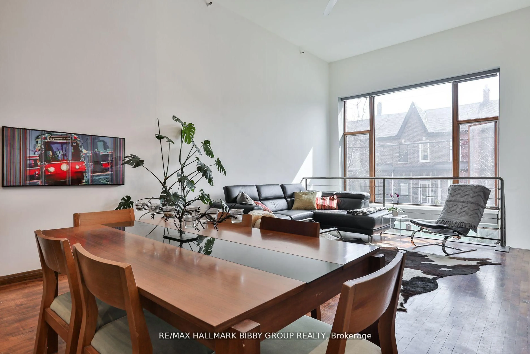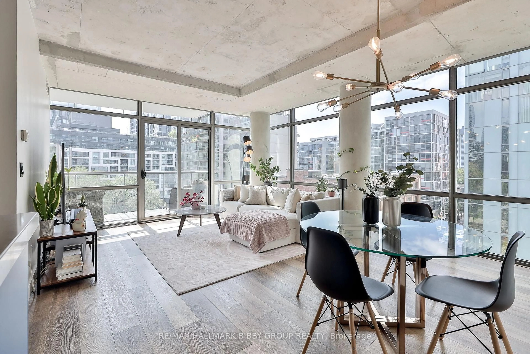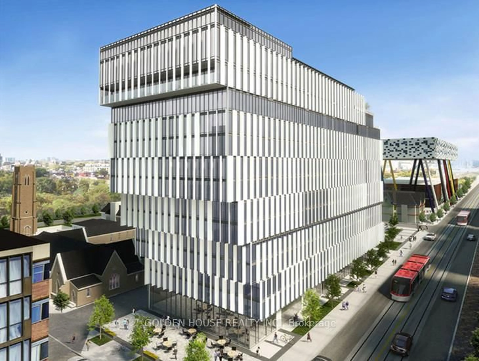2 Roxborough St #403, Toronto, Ontario M4W 3V7
Contact us about this property
Highlights
Estimated valueThis is the price Wahi expects this property to sell for.
The calculation is powered by our Instant Home Value Estimate, which uses current market and property price trends to estimate your home’s value with a 90% accuracy rate.Not available
Price/Sqft$1,054/sqft
Monthly cost
Open Calculator
Description
Welcome to Unit 403 at 2 Roxborough East, a refined residence in one of Toronto's mostsought-after buildings at the crossroads of Rosedale and Summerhill. This elegant suite blends timeless design with modern comfort, featuring generous South West facing windows that flood the space with natural light, hardwood flooring, upgraded finishes, and a thoughtfully proportioned layout ideal for both everyday living and entertaining. The kitchen offers a sub-zero fridge with quality cabinetry, while the spacious bedroom and corner sitting room (or 2 bedroom!) create a serene retreat from the city. Set within an intimate seven-storey building of just 35 suites, residents enjoy the privacy of boutique living with the convenience of a 24-hour concierge, fitness studio, guestsuite, and visitor parking. Steps from Bloor Streets upscale shops, cafés, and transit, 2Roxborough St E offers the perfect balance of sophistication, comfort, and location - anexceptional opportunity to call Rosedale home.
Property Details
Interior
Features
Main Floor
Living
6.22 x 4.14Combined W/Dining / West View / hardwood floor
Dining
6.22 x 4.14Combined W/Living / California Shutters / hardwood floor
Kitchen
2.59 x 2.45Breakfast Bar / Granite Counter / Stainless Steel Appl
Br
5.84 x 3.334 Pc Ensuite / W/I Closet / Irregular Rm
Exterior
Parking
Garage spaces 1
Garage type Underground
Other parking spaces 0
Total parking spaces 1
Condo Details
Inclusions
Property History
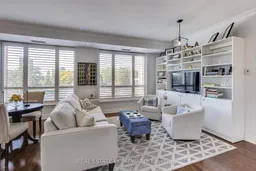 22
22
