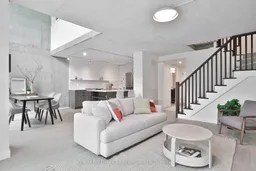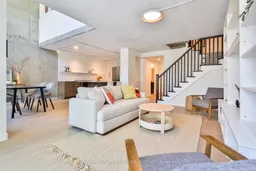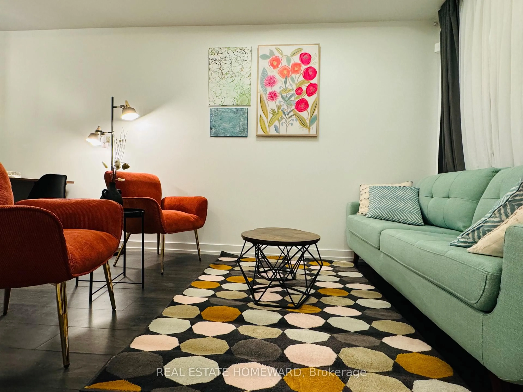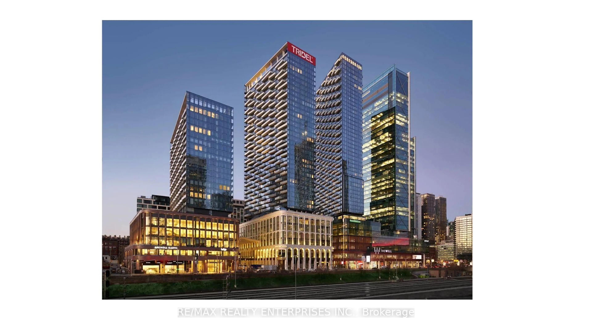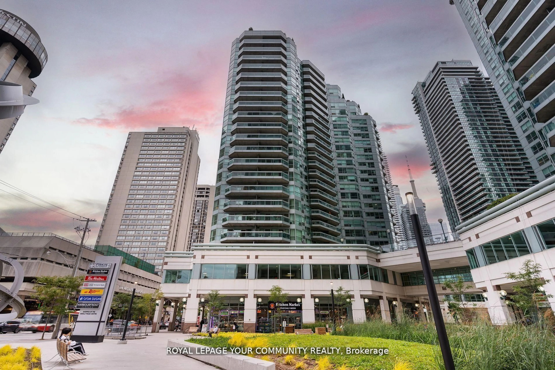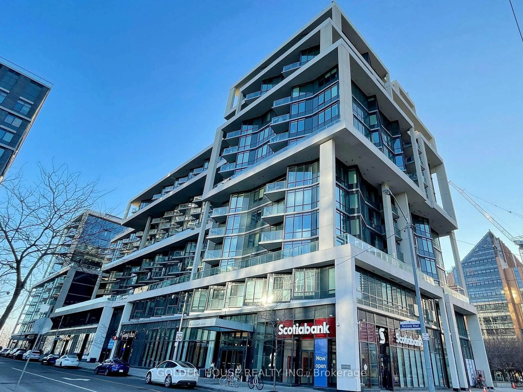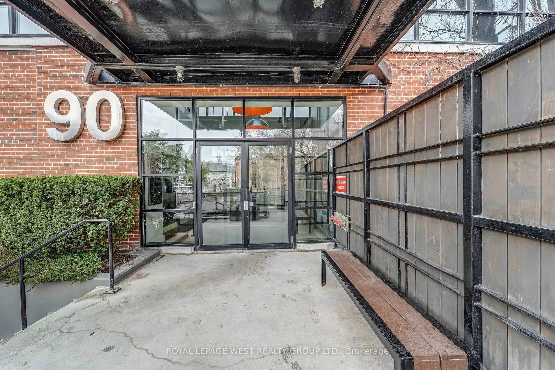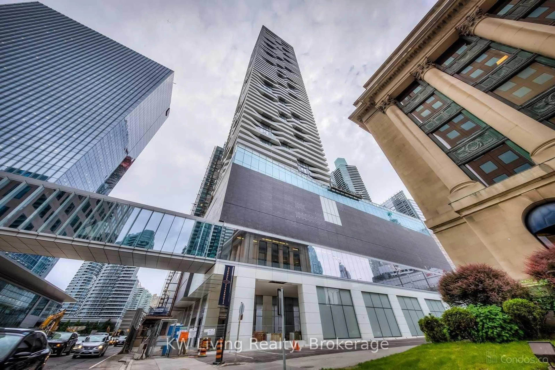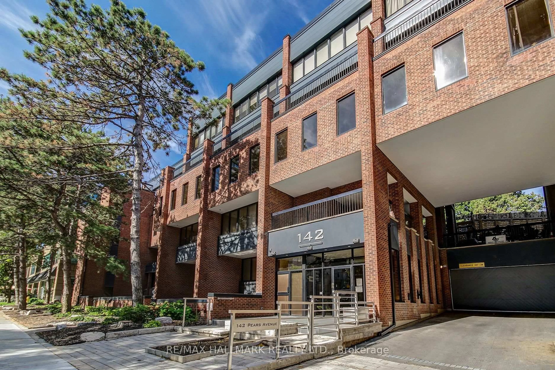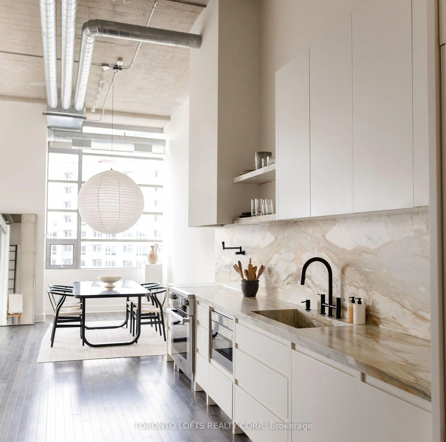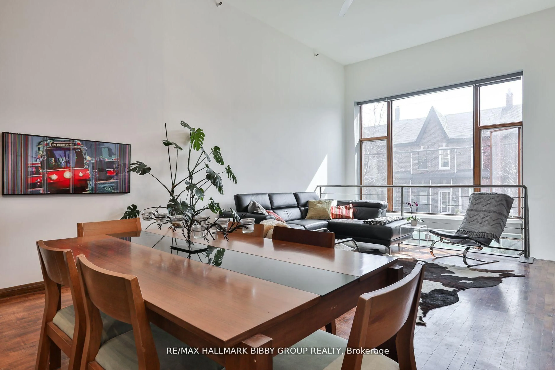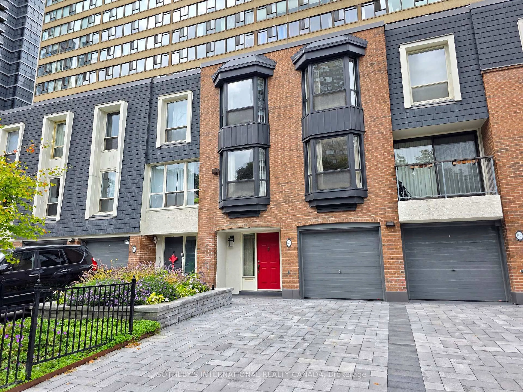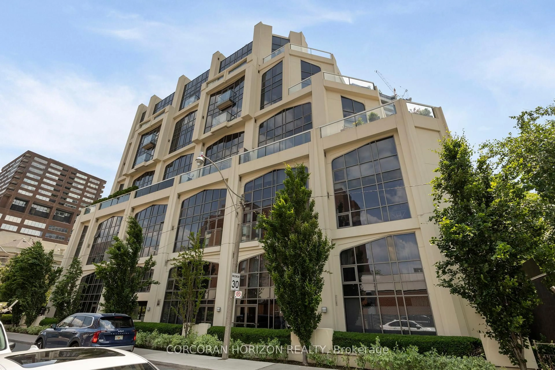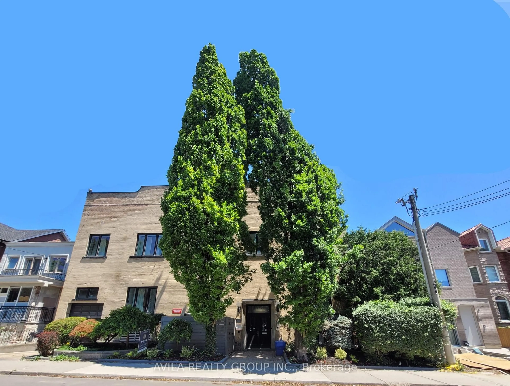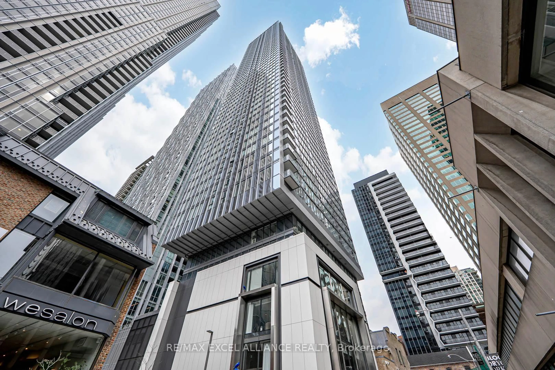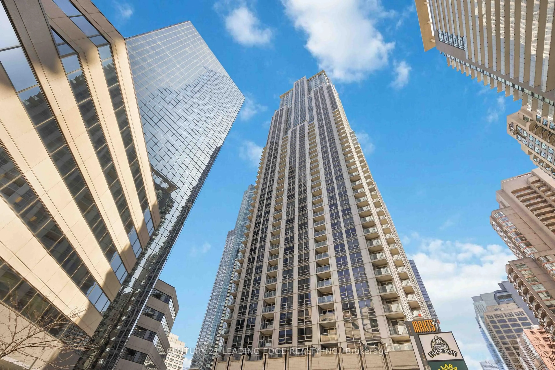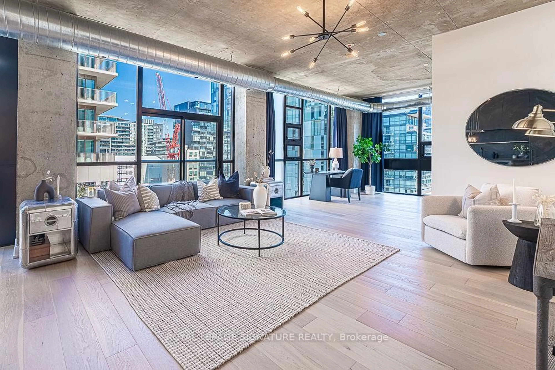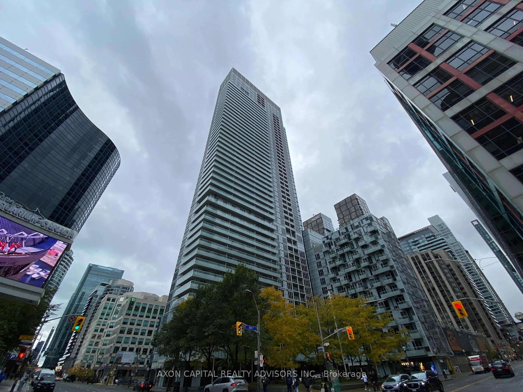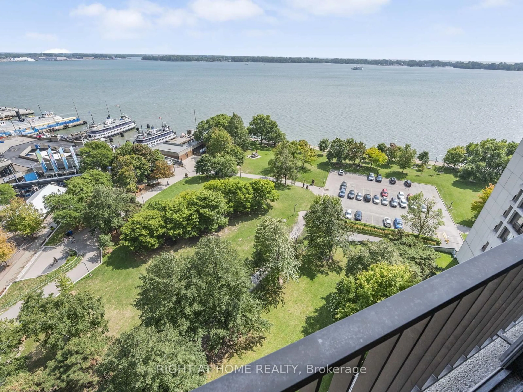Fully-Updated And Reimagined Throughout, This 1245 Square Foot, Renovated Two-Bedroom, Three-Bathroom King West Masterpiece Provides An Unrivaled Living Experience Complemented By Refined Custom Finishes Throughout. The Majestic, Tree-Lined Residence Showcases An Abundance Of Natural Light, Dramatic Ceiling Heights And Exposed Concrete Accents Throughout. The Well-Defined Principal Rooms Feature New White Oak Flooring And Are Designed For Seamless Entertaining As They Accommodate An Unrivaled Living Experience Seamlessly Integrating Into A Tree-Lined, Tranquil West-Facing Balcony - Perfect For Summertime Sunsets! The Brand New, Top Of The Line Kitchen Features Upgraded Appliances, Countertops & Provides Functionality With Ample Storage & A Large Center Island. The Cozy & Spacious Primary Bedroom Retreat Includes A Large Walk-In Closet System, Ensuite Laundry & A Brand New, Spa-Like Three Piece Ensuite Bathroom. The Expansive Second Bedroom Is Perfect For All Guests, Families Or Those In Need Of A Large Home Office. Every Room In This Beautiful Home Has Been Completely Renovated Including Electrical, Drywall, Plumbing And Freshly Painted Throughout.World Class Location! Steps To Shopping, Galleries & Restaurants Of Queen West, Trinity Bellwoods Park, Ossington, Parkdale, Dundas & King West. Easy Access To Lake Ontario, Martin Goodman Trail, Billy Bishop, Budweiser Stage & BMO Field. Easy Highway Access.
Inclusions: Includes All New Stainless Steel Appliances. Fridge, Stove, Bosch Dishwasher, Front Loading Washer & Dryer, Bookcase In Living Room, All Lighting Fixtures, Window Coverings, Ecobee Thermostats, Parking & Locker.
