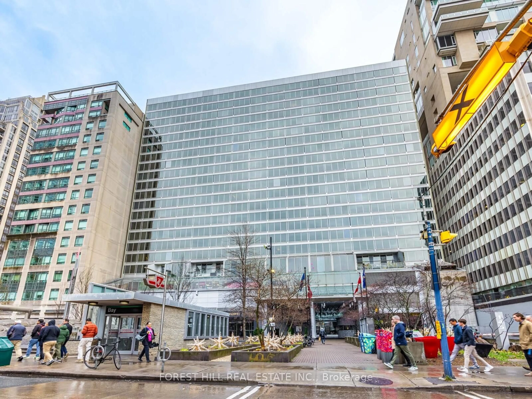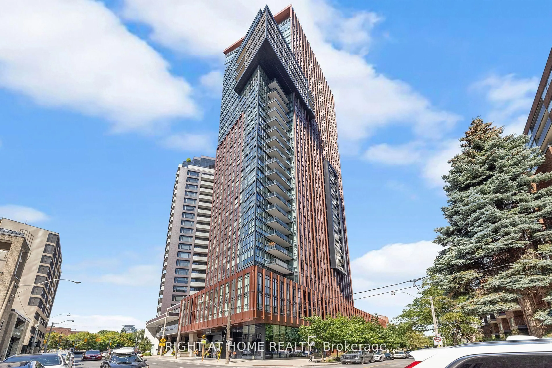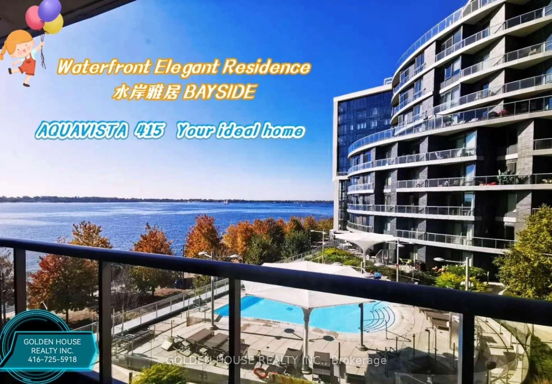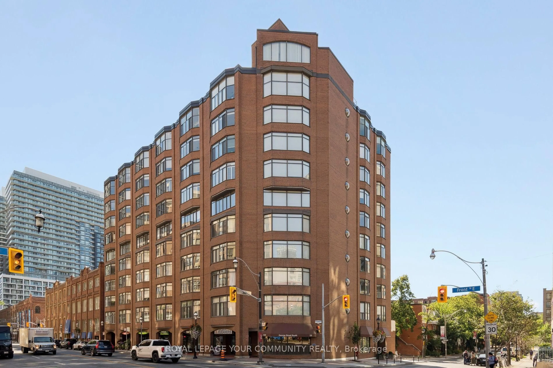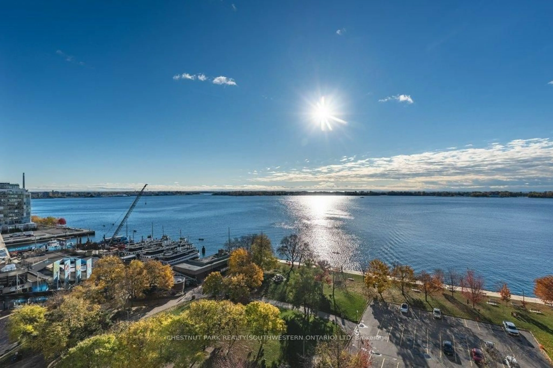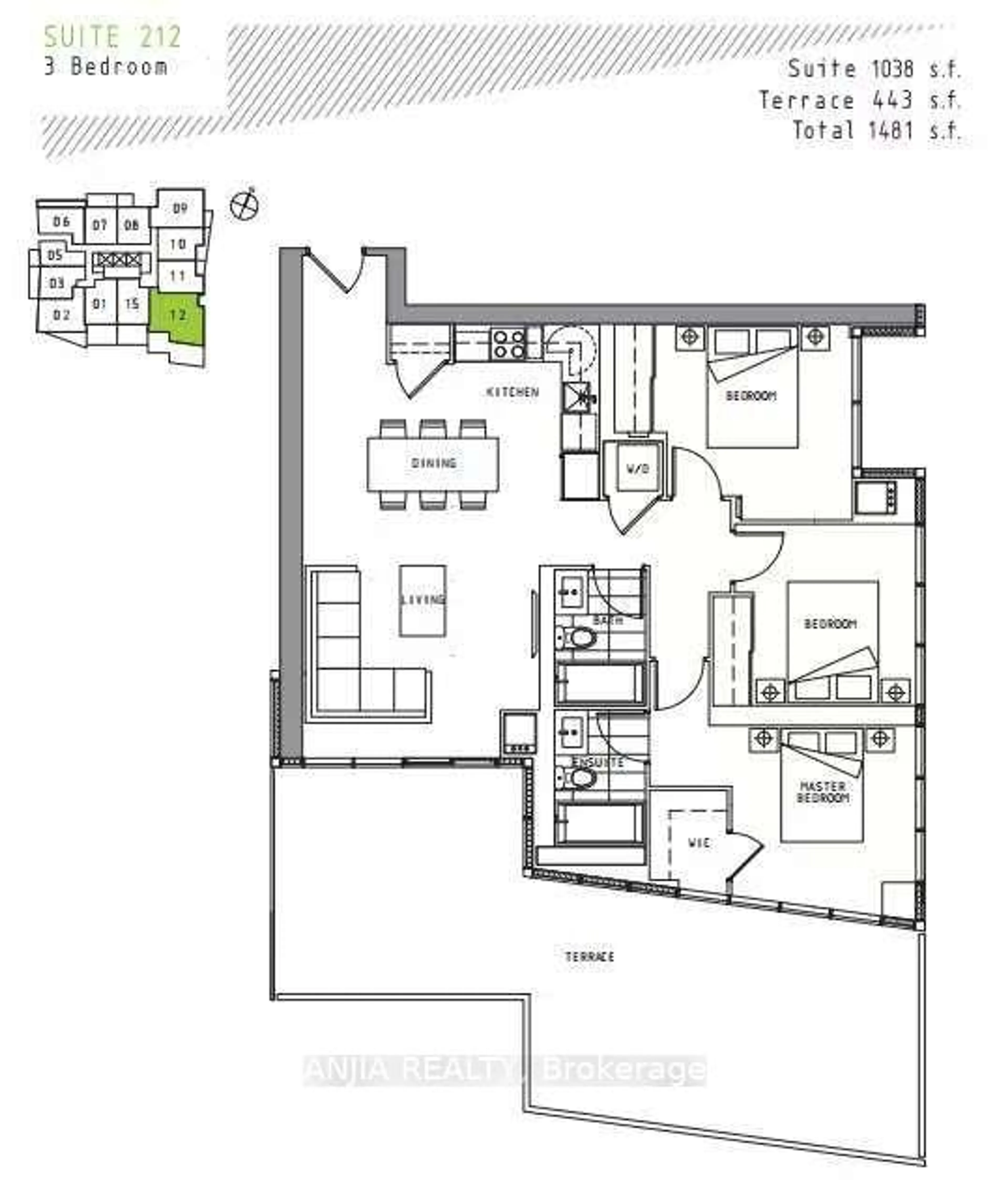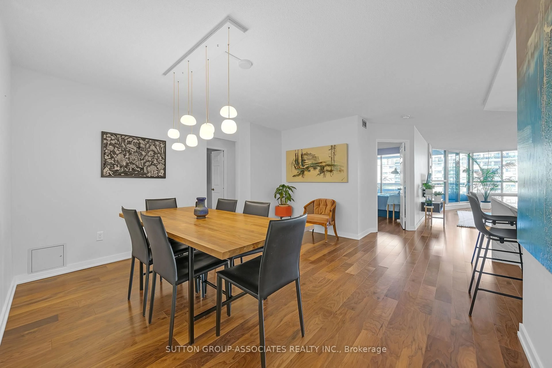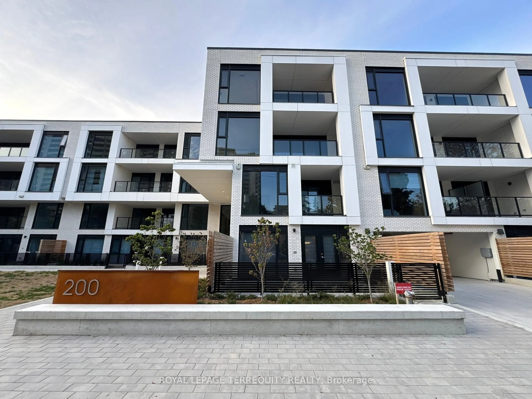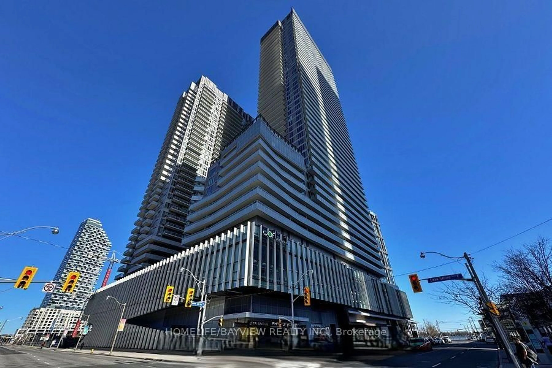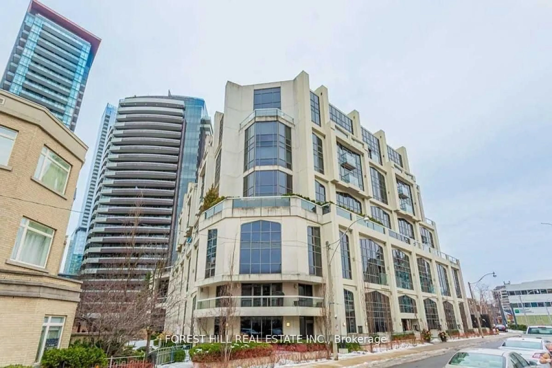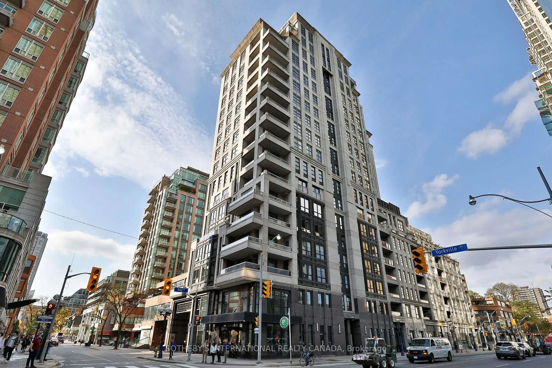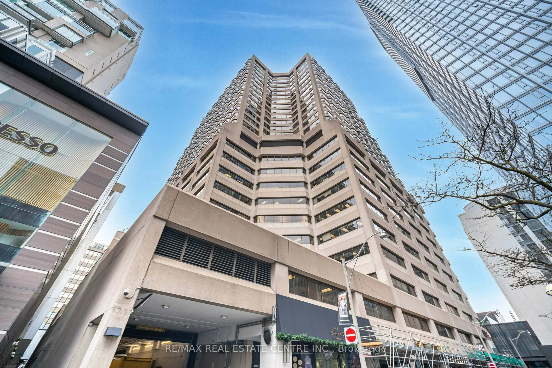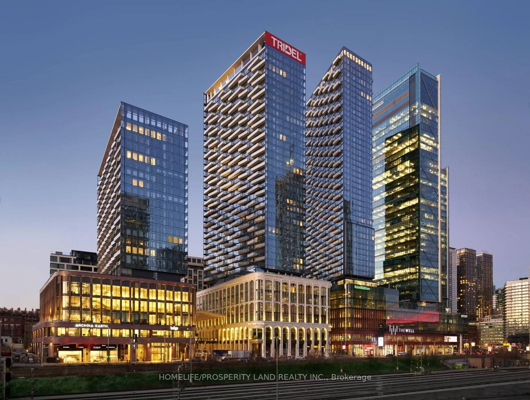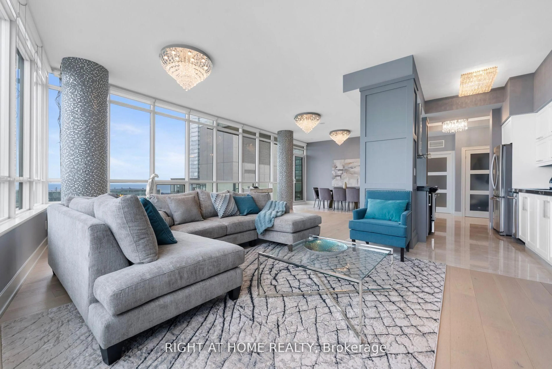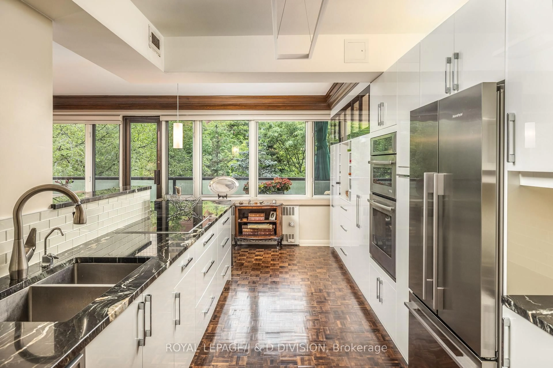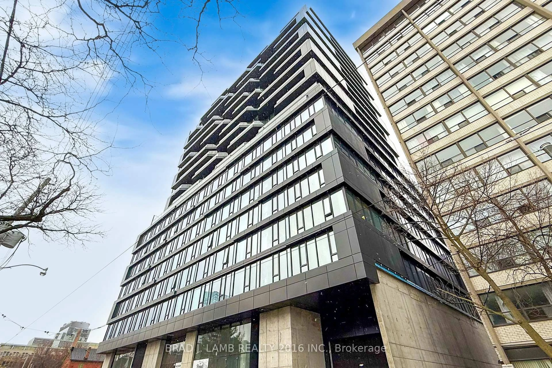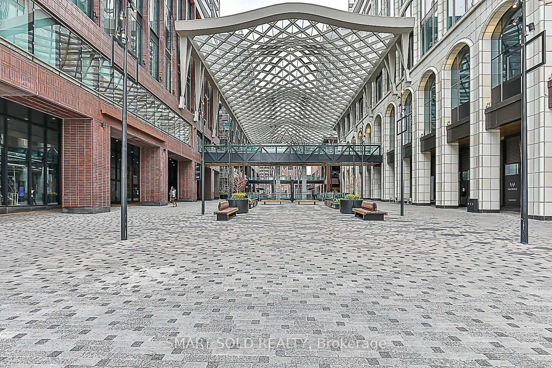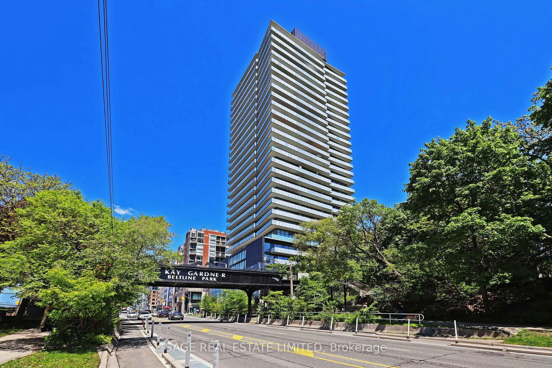Welcome to 15 McMurrich Ave, unit 204, an exclusive residence in one of Toronto's most sought-after neighborhood. This sprawling 1,619 sq. ft. condo offers a rare blend of space, luxury, and sophistication, perfect for down-sizers, professionals, or those seeking an upscale urban retreat. The open yet functional layout is perfect for entertaining and features two generously sized bedrooms, a versatile den/office space, and ample storage throughout. The primary bedroom boasts a walk-In closet and a spa-inspired Ensuite with a steam shower, offering a true sense of relaxation. Enjoy the outdoors on your private balcony with a serene north exposure, or step into the gorgeous courtyard green space, a hidden gem in the heart of the city. With a 100 walk score and89 transit score, everything you need is just steps away. This building maintains a quiet, exclusive atmosphere, perfect for discerning buyers looking for a prestigious address with a refined community. Building amenities include 24-hour concierge, an exercise room, sauna, party/meeting room, and a rooftop deck/garden. This unit also includes 1 parking spot and 1 locker.
Inclusions: Existing appliances, ELFs Window coverings.
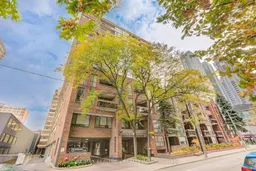 23
23

