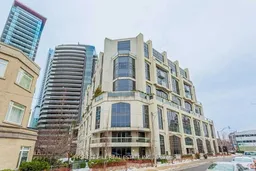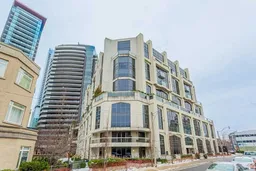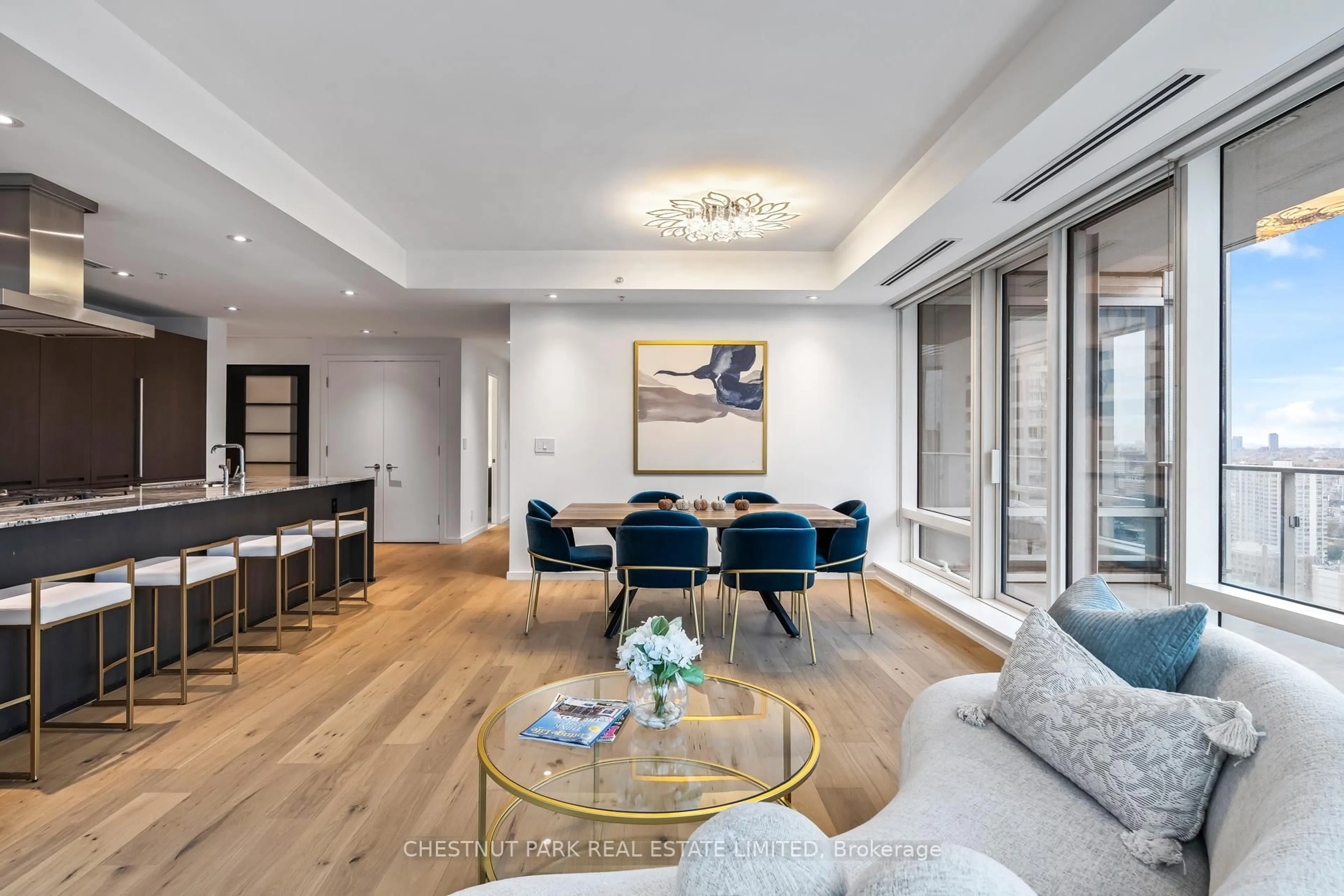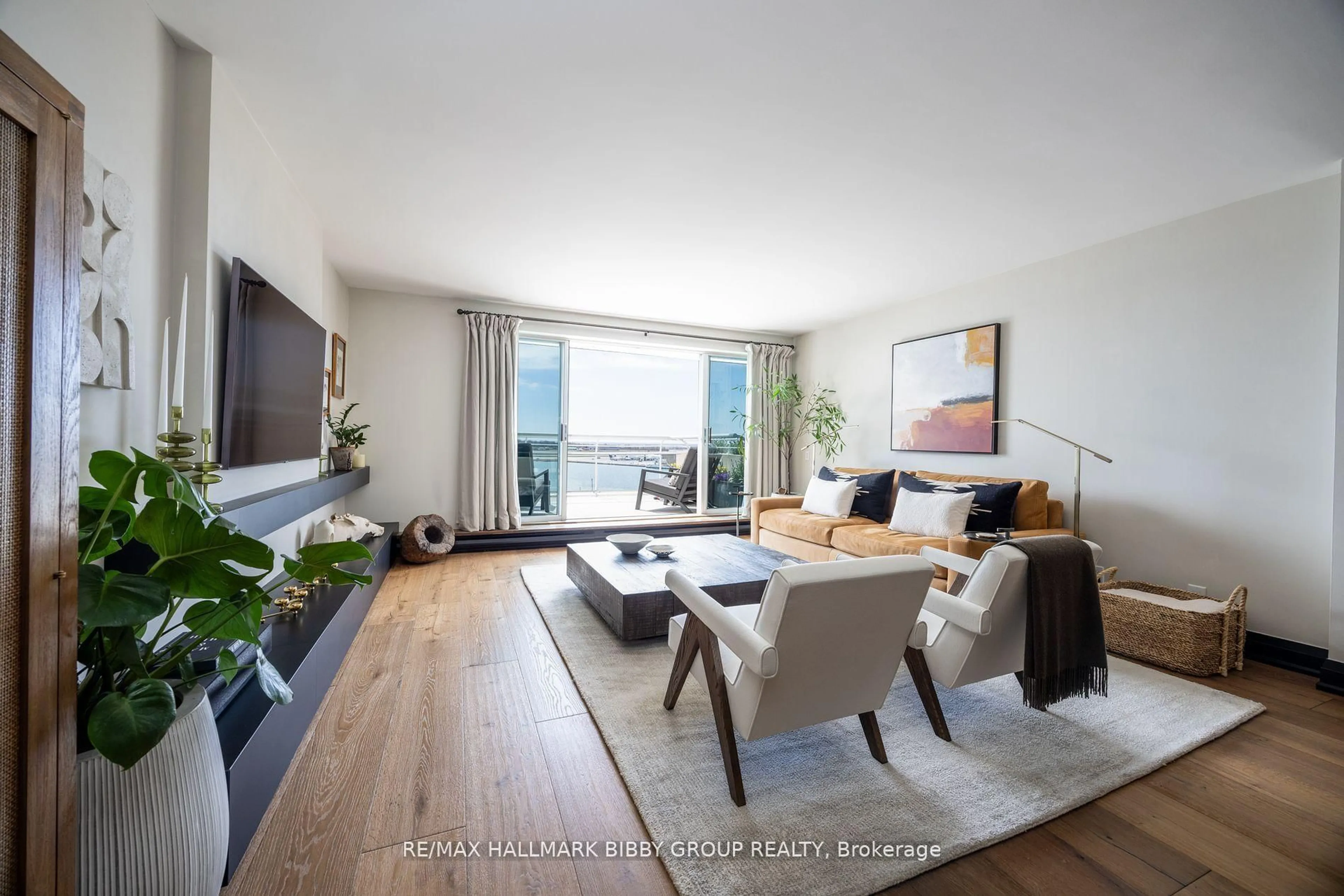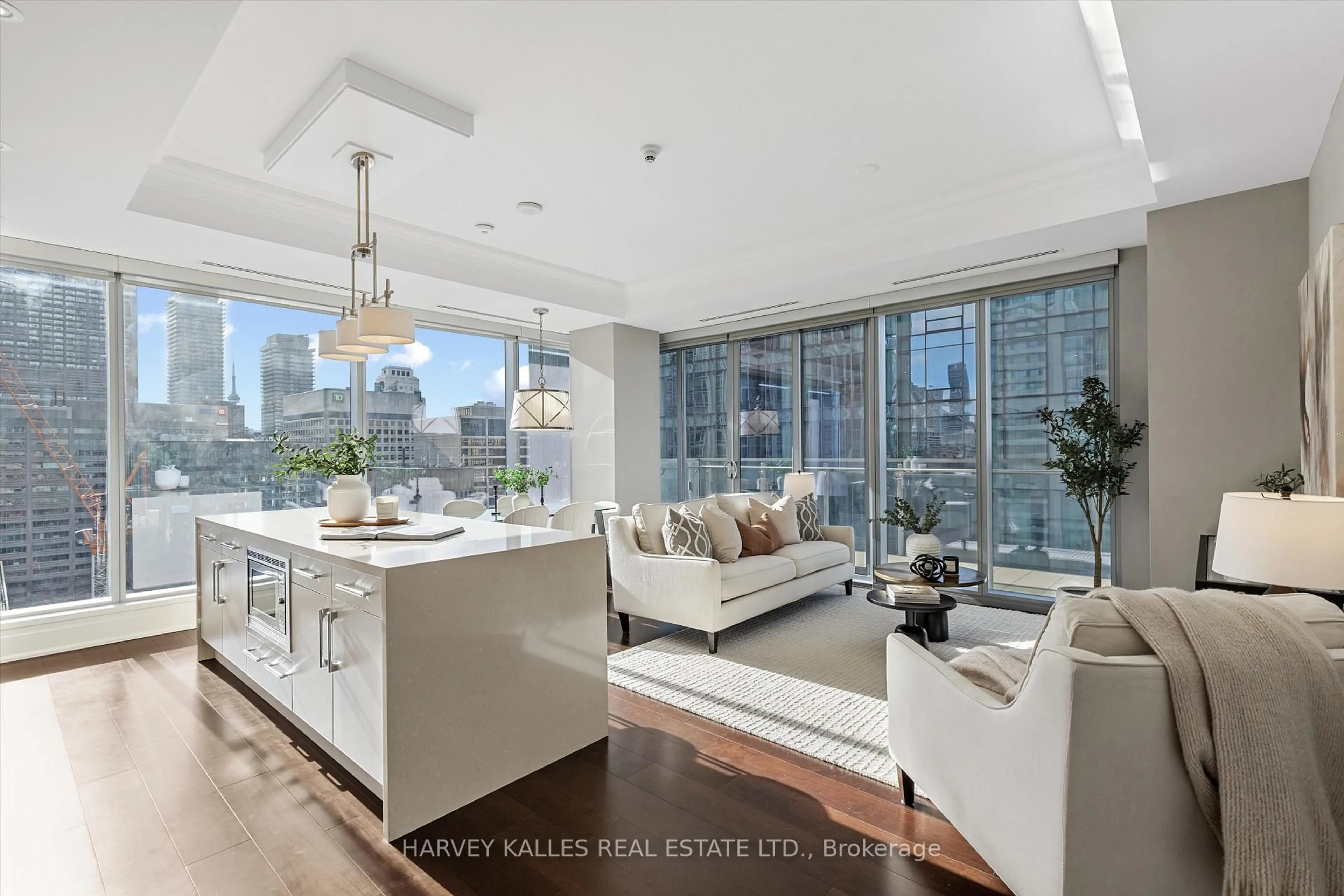A Hidden Gem in the heart of Torontos prestigious Yorkville , this 1850 sqft suite feels like a townhome in a building with 2 story loft, 2 bedrooms + den, 2 balconies, storage. It is a residence that blends modern sophistication with a touch of old-world charm. Known as Domus, this architectural masterpiece by Diamante is not just another condo its a statement of style, elegance, and exclusivity. Domus is unlike anything else in the city. Its ten-storey tower, and Gothic-inspired overtones, rises above the streetscape, its floor-to-ceiling arched windows creating a play of light and shadow that shifts throughout the day. Step inside Domus, where open-concept living meets modern design. stunning two-storey lofts, cozy and catering to every lifestyle. Beyond its striking architecture, Domus offers a 24-hour concierge, a fully equipped gym, an elegant party room, and a guest suite. A serene private garden provides a peaceful escape from the city's energy.For pet lovers, Domus is a dream ensuring that furry companions can enjoy the luxurious surroundings as well. And with maintenance fees covering heat, water, parking, building insurance, and common elements, residents can enjoy a truly worry-free living experience. Domus is more than a home its a lifestyle.
Inclusions: Stainless Steel Appliances, Subzero Fridge, Stove, Subzero Wine Cooler. Microwave, Dishwasher, Washer/Dryer. Unit is Southwest/ Northwest facing.
