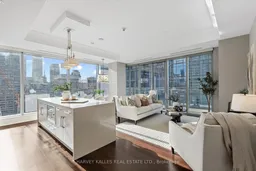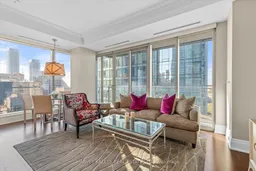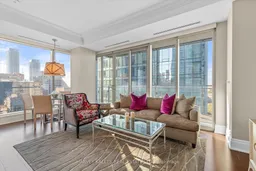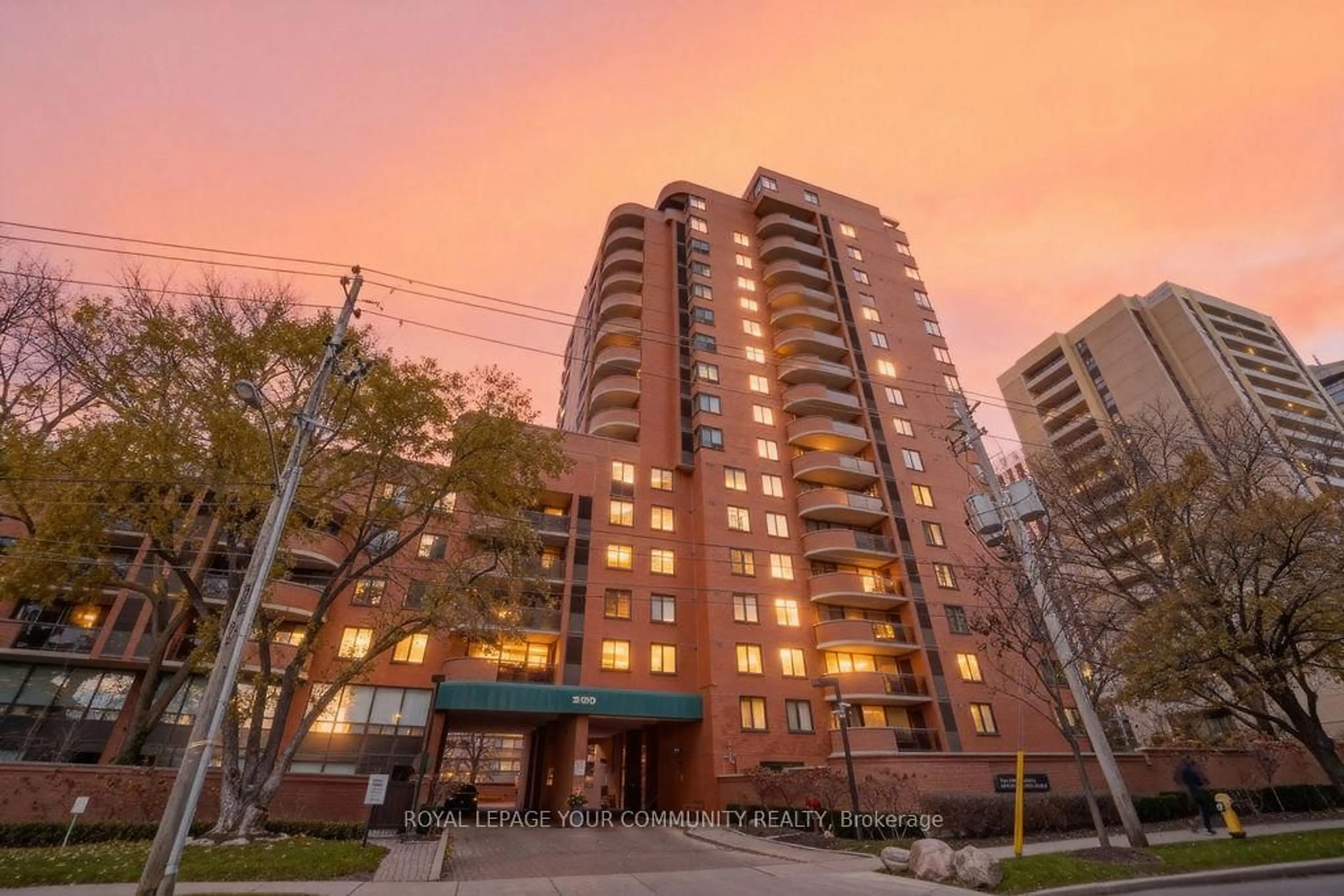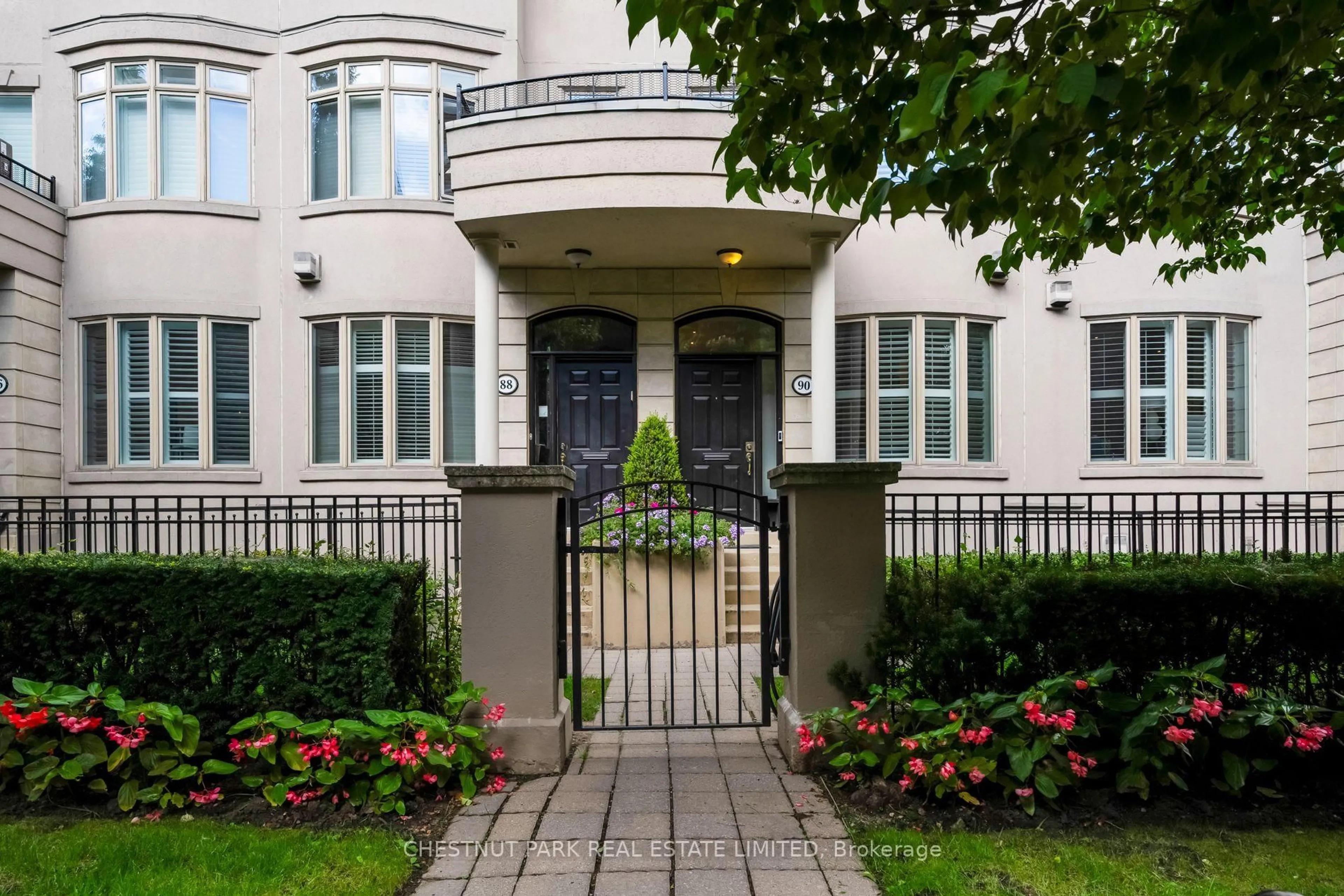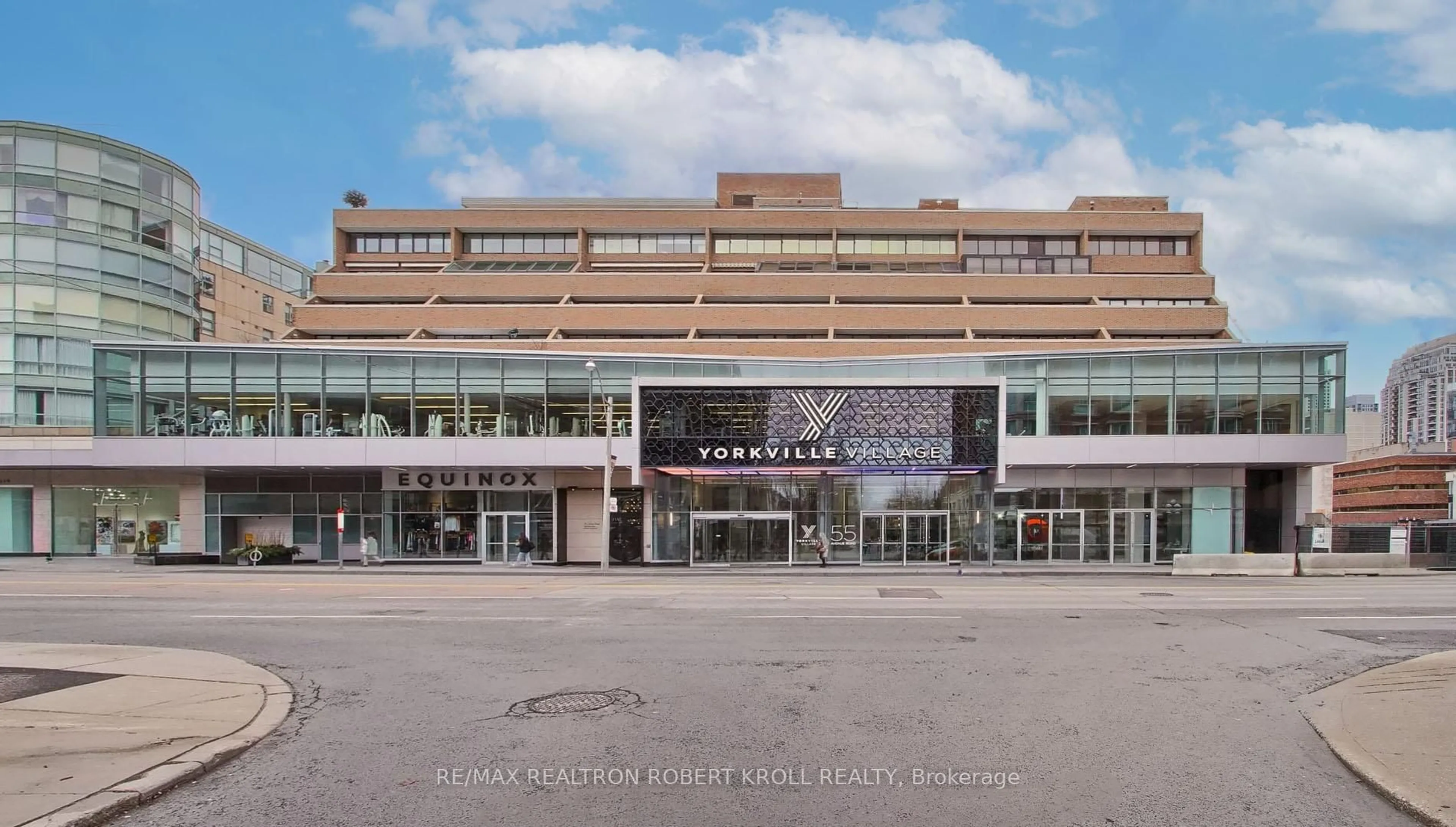An emblem of refined living in one of Toronto's most prestigious locations, Suite 1805 at 55 Scollard stands within the iconic Four Seasons Private Residences. Here, architectural elegance, hotel-inspired service, and effortless sophistication converge in an extraordinary two-bed, two-bath home spanning approximately 1,265 sq.ft. From the moment you arrive, a sense of calm refinement takes hold. Expansive floor-to-ceiling windows flood the suite with natural light, highlighting clean lines, rich finishes, and a timeless modern aesthetic. The open-concept living and dining areas are designed for both intimate relaxation and stylish entertaining, all framed by sweeping south-west views of the Yorkville skyline. The chef's kitchen seamlessly blends form and function with integrated Miele, Sub-Zero, and Panasonic appliances, a gas range, polished granite surfaces, and abundant cabinetry, perfect for casual mornings or elegant evenings in. Enjoy your coffee at the granite waterfall island, thoughtfully designed with additional storage and generous bar seating. The primary suite is a serene retreat featuring a spa-inspired five-piece ensuite with a deep soaking tub, glass shower, double vanity, and refined marble finishes. A custom walk-in closet with sleek built-ins and a pocket door elevates both style and practicality. The second bedroom offers versatile space for guests, work, or leisure. Residents enjoy exclusive access to a curated selection of amenities and full hotel privileges: 24-hour concierge and valet, a world-class fitness centre, indoor pool, and direct connection to the Four Seasons Spa. Steps from Yorkville's premier boutiques, acclaimed dining, and parks, this address delivers the ultimate balance of luxury and convenience. Extras include: one owned parking space and locker, ensuite laundry in the primary suite, automatic roller blinds throughout, and more. A truly exceptional opportunity to own within Toronto's most iconic residence.
Inclusions: All window coverings and ELFs. All appliances: Sub-zero fridge/freezer, Miele gas range, oven, dishwasher, and Panasonic microwave. Miele Washer & Dryer.
