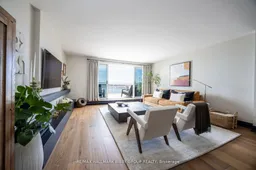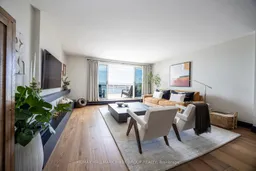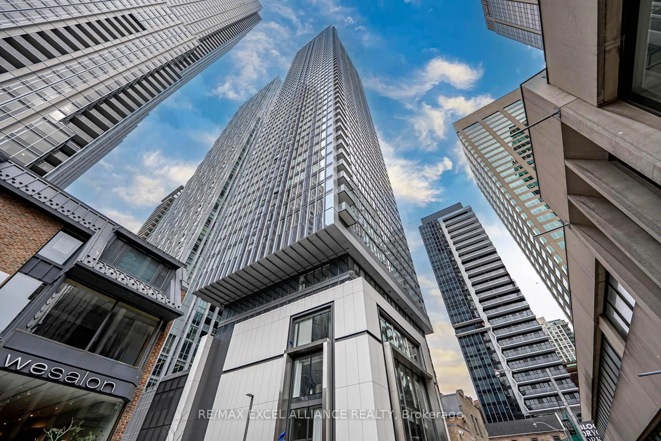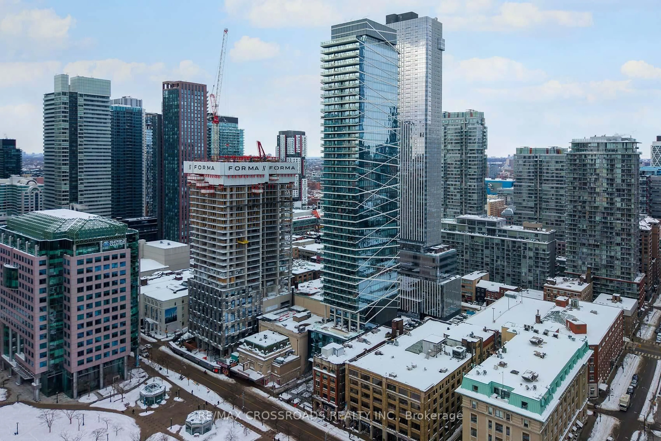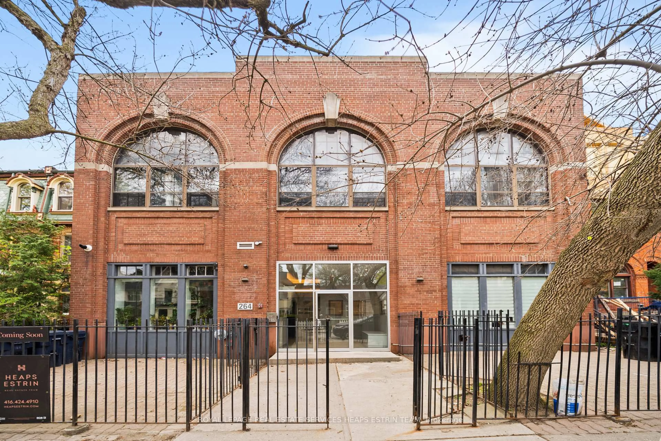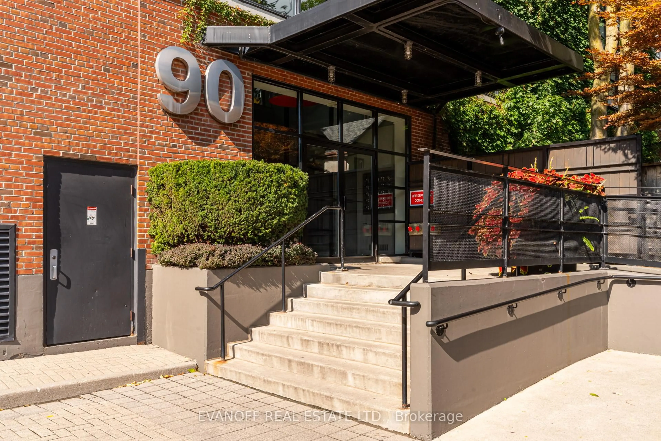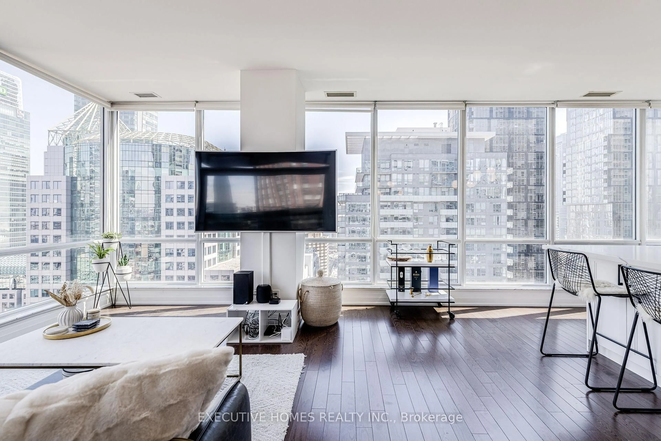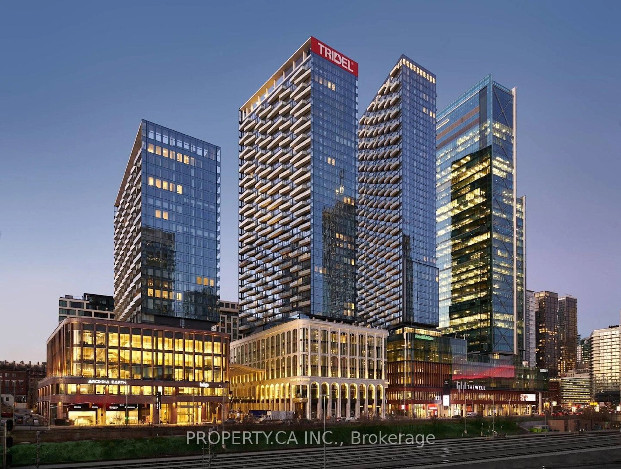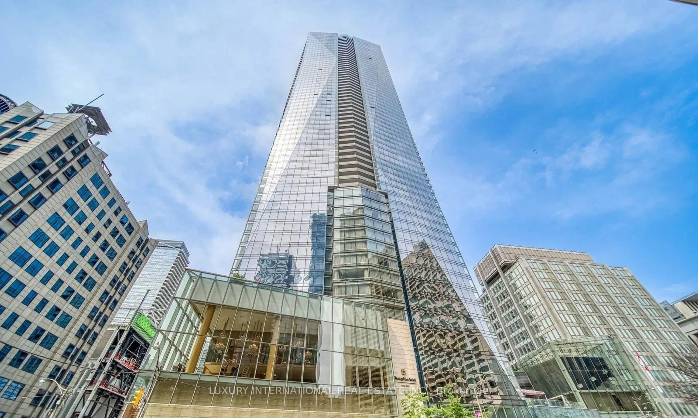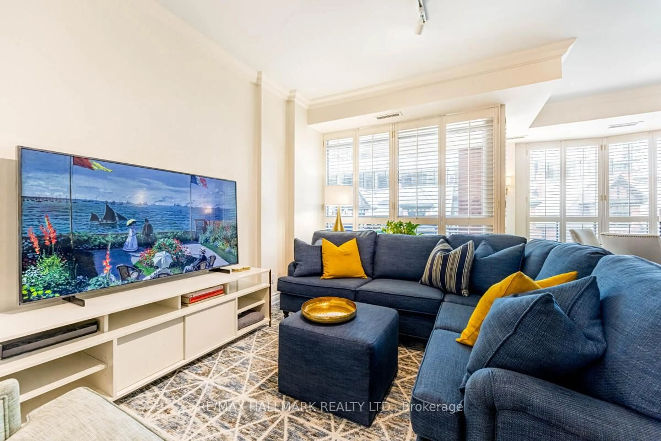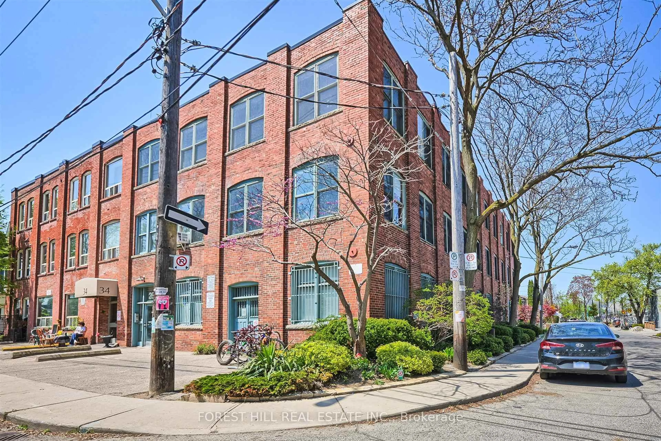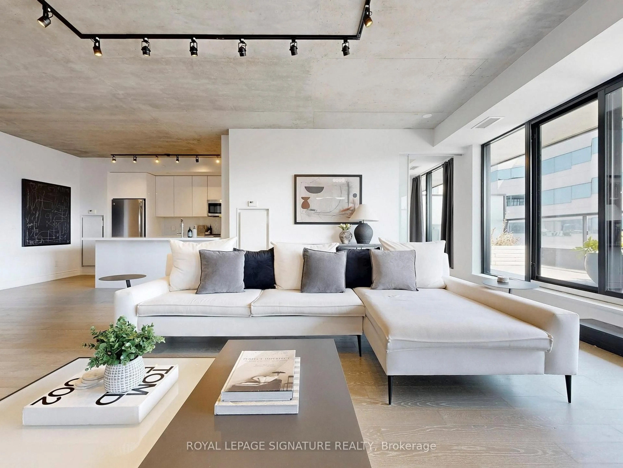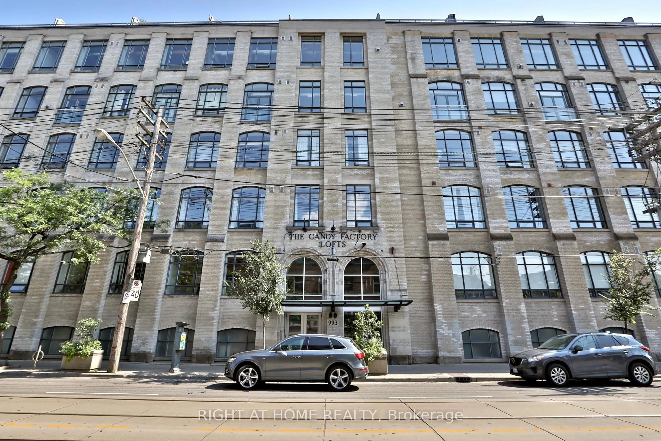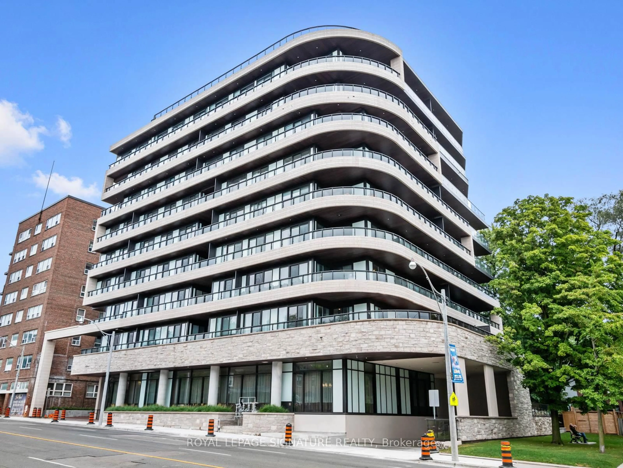Rarely Does A Residence Of Such Architectural Refinement & Unrivaled Luxury Become Available On Toronto's Harbourfront. This Breathtaking, Two-Bedroom, Two-Bathroom Residence In Arthur Erickson's Award Winning Kings Landing, Provides 1821 Interior Square Feet Of Clean Lines, Breathtaking Lake Views & Top Of The Line Materials. Meticulously Designed, The Home Is Perfectly Situated In The Building As Each Room Exudes Panoramic Serenity With Jaw-Dropping Lake Views Throughout. The Well-Defined Formal Principal Rooms Accommodate An Unrivaled Living Experience And Are Designed For Seamless Entertaining On Any Scale As They Seamlessly Integrate Into A Indulgent South-Facing Terrace With Unobstructed Lake & Island Views. The Brand New Kitchen Features Top Of The Line Wolf & Sub Zero Appliances, A Kindred Double Sink With A Smart Touch Solana Faucet, Strauss UV/Filter Water Dispenser And A Convenient Center Island Finished In A Laminam Calce Blanco Top From Stone Tile. The Indulgent Primary Bedroom Retreat Features A Decadent Walk-In Closet And Opulent Five-Piece Spa-Like En-Suite Bathroom. The Second Bedroom Provides An Abundance Of Natural Light, Showcasing Lake Views And Features A Convenient Walk-Out To The Terrace. The Home Has Brand New 10" Wide Plank Oak Hardwood Flooring Throughout, Features A Proper Utility Room With New Ceramic Flooring From Stone Tile And A Hyper Optik Ceramic Film Has Been Fitted To All Windows.World Class Location! Steps To HTO Beach & Park, Toronto's Music Garden, Martin Goodman Trail At Your Doorstep, Coronation & Little Norway Parks, Billy Bishop Airport, National Yacht Club, Financial District, Rogers Center, CN Tower, Budweiser Stage & Echo Beach. Easy Access To Gardiner Expressway.
Inclusions: Includes Sub Zero Fridge, Wolf Induction Cooktop, Wolf Built-In Oven, Wolf Steam Oven, Sub Zero Wine Storage, Wolf Pro Ventilation Liner Hood, Cove Dishwasher w/ Water Softener, Strauss Water Dispenser, Wall Mounted Television & Bracket, Window Coverings, Lighting Fixtures, Ceramic Terrace Flooring, Parking & Locker.
