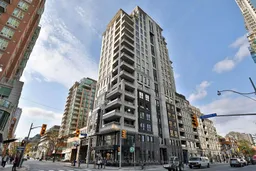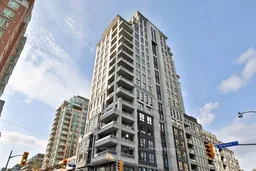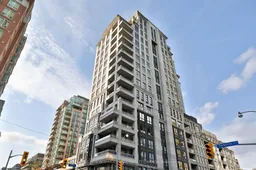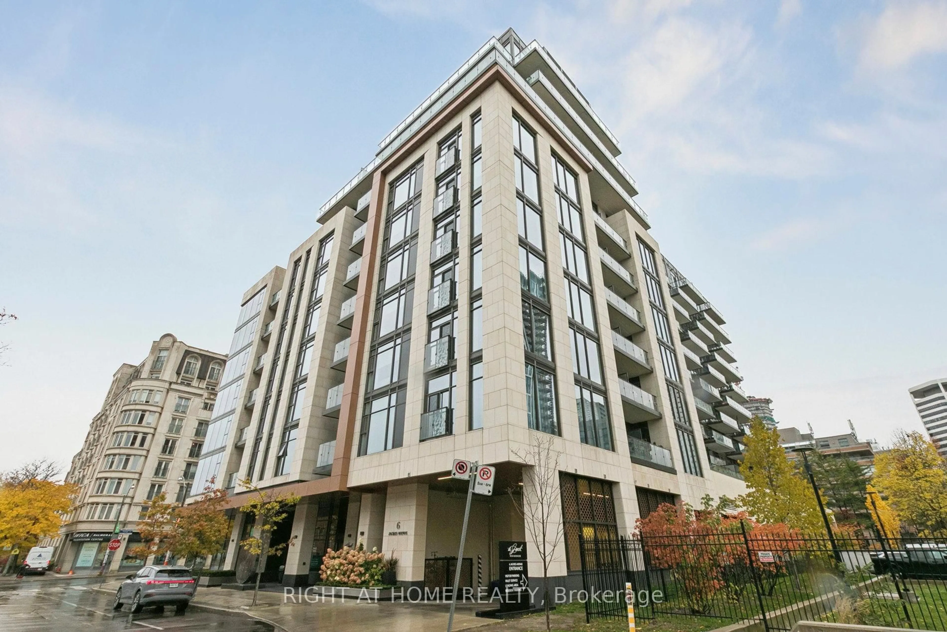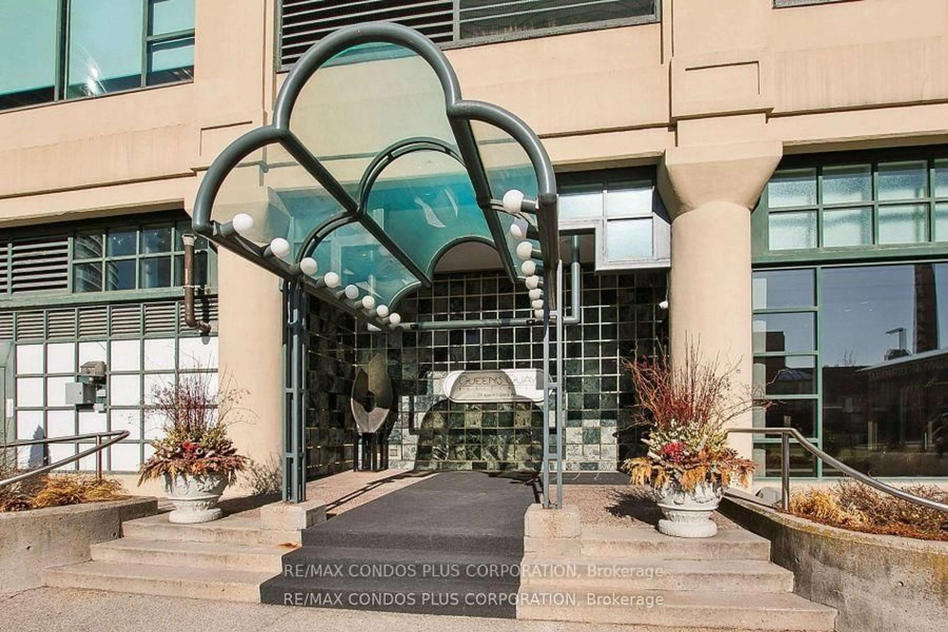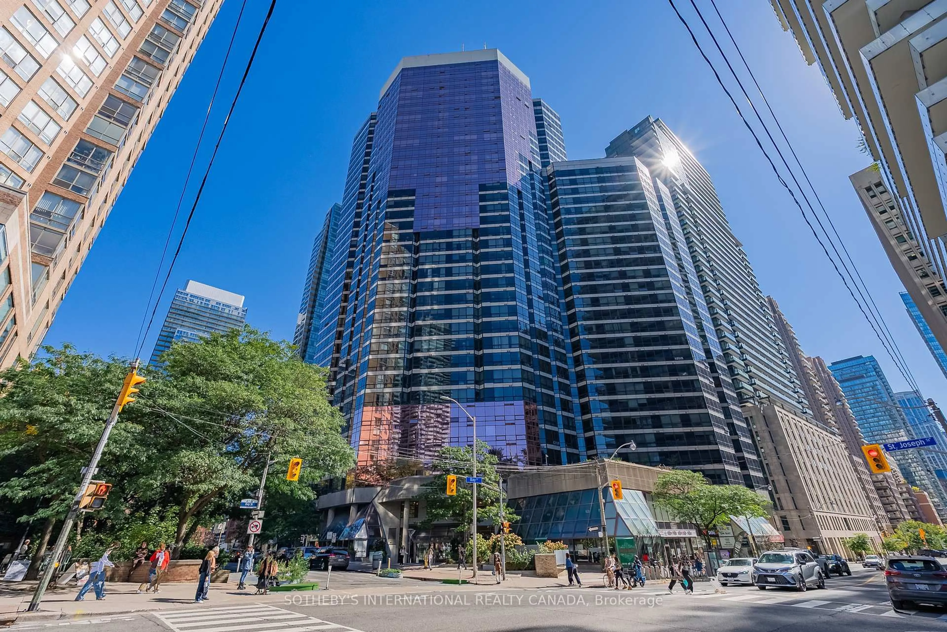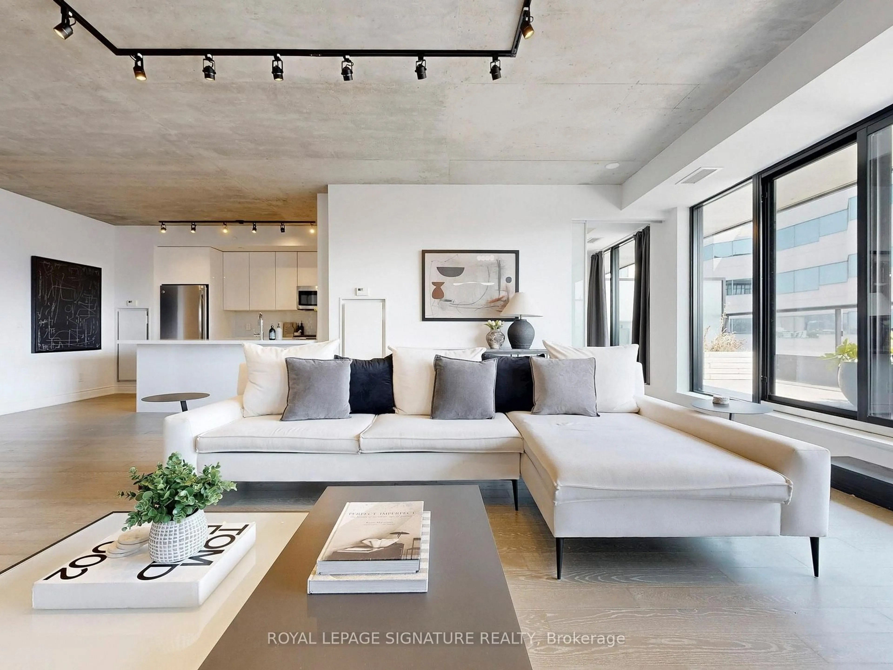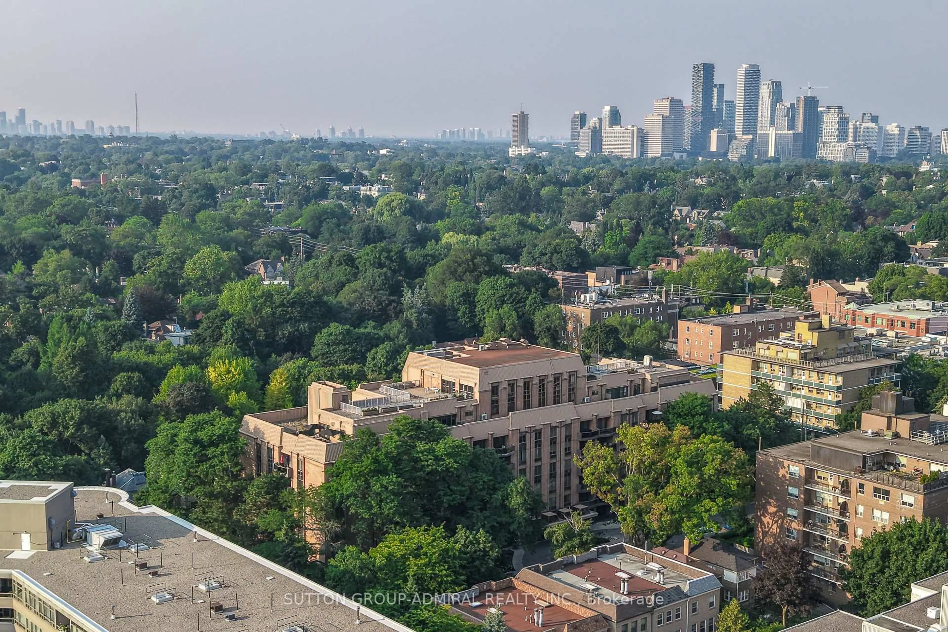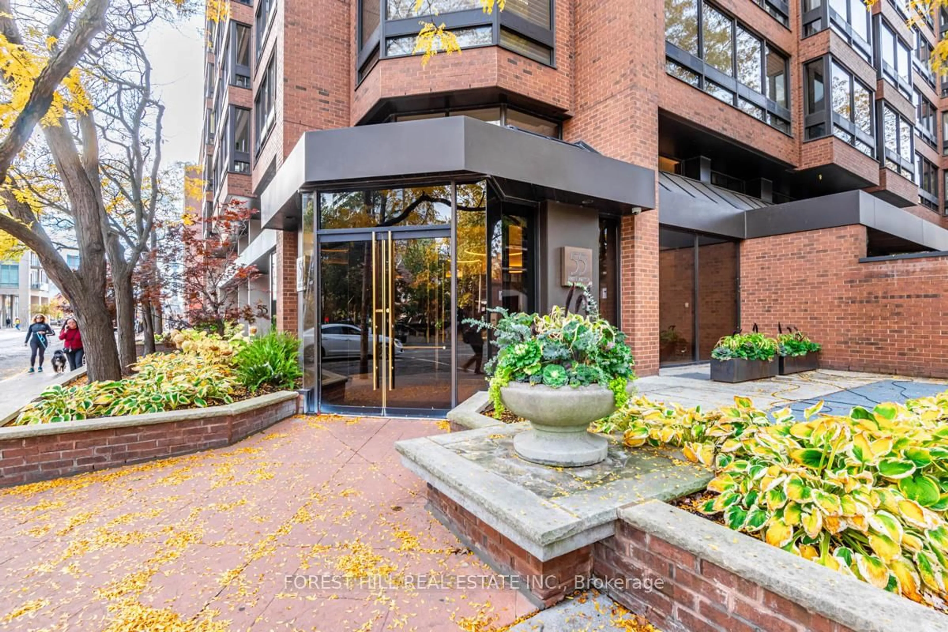Welcome to 68 Yorkville Avenue, Unit 308, where luxury and sophistication converge in Toronto's most prestigious neighbourhood. Enjoy boutique condo living at The Regency Yorkville - an exclusive 18-storey building with only 58 units and a grand Art Deco lobby. Boasting the best concierge in the city with white-glove service, including valet parking, 24-hour security, and a dedicated maintenance team This 2-bedroom suite features one of the building's most desirable split-bedroom layouts. The chefs kitchen includes a built-in break fast bar, Sub-Zero fridge, 4-burner gas range, granite countertops, and newly upgraded top-of-the-line appliances. Stunning hardwood floors spanthe entire unit. The primary bedroom offers a 5-piece spa-like ensuite, a walk-in closet, and expansive windows. The second bathroom is a full 4-piece bath. A private terrace with a BBQ gas line creates the perfect outdoor escape. Built-in Sonos speakers throughout. Two underground parking spots - a rare find in Yorkville. Premium amenities include a gym, party room, boardroom. Incredible location: steps to the Four Seasons Hotel, Toronto's top restaurants, and the best shopping Yorkville offers. Dont miss out on this exceptional unit! **EXTRAS** New dishwasher (2023), washer/dryer (2023), A/C & Heat pump unit (2023). Custom unit dehumidifier . One oversized parking spot + an additional separate parking spot. Locker is located right next to parking spot for easy access.
Inclusions: Sub-zero Fridge, Gas burner, Miele stove, washer, dryer, Panasonic microwave, Bosch dishwasher, Nest Thermostat, all ELF's, all blinds, A/C / heat pump. Dehumidifier. CVAC. Sonos built-in speakers + equipment.
