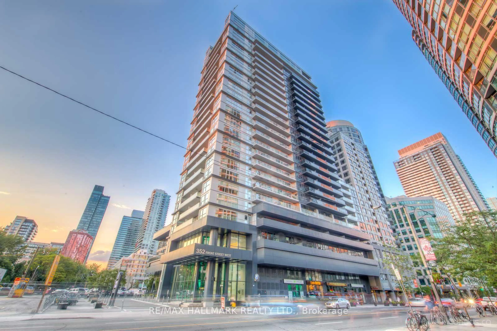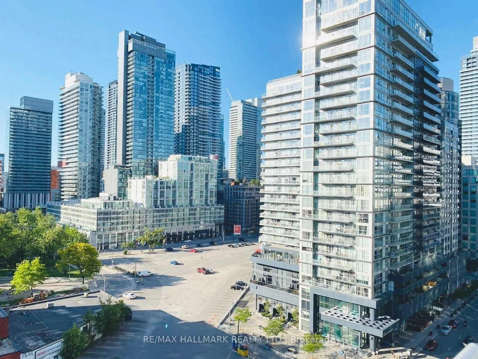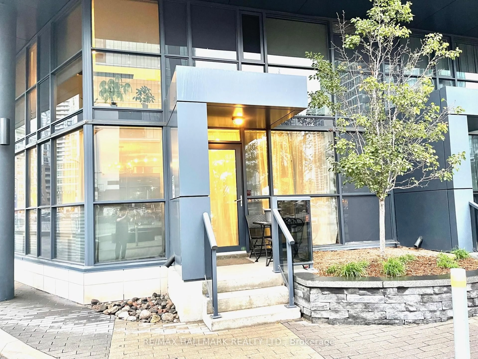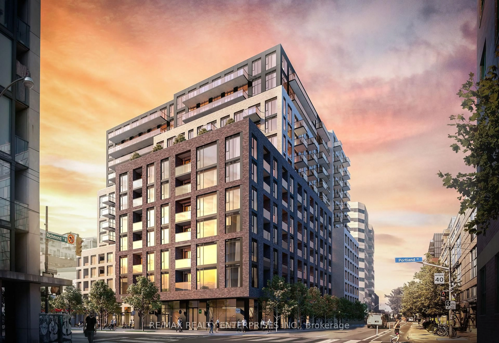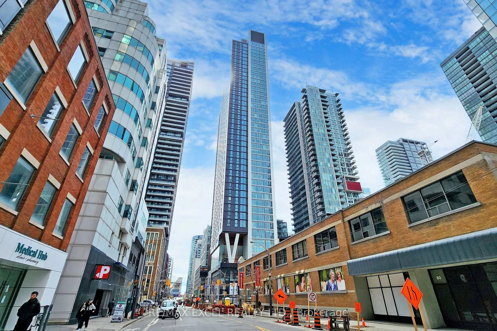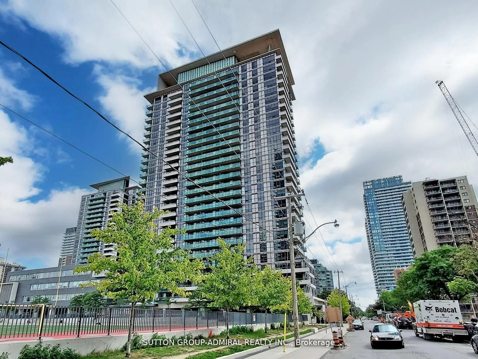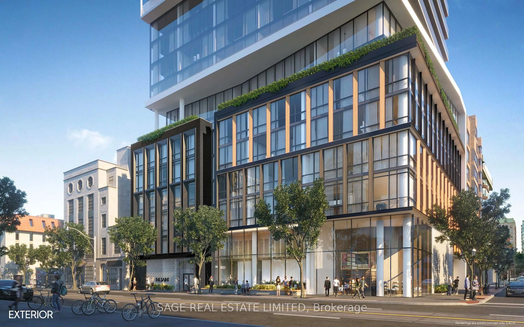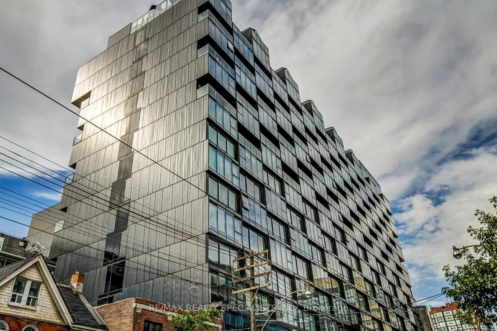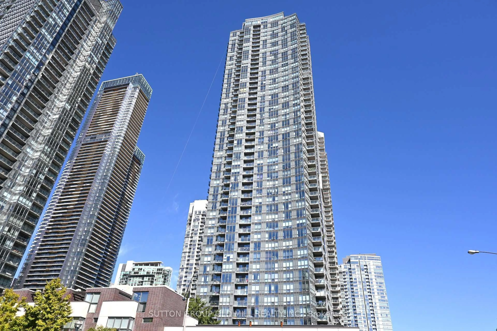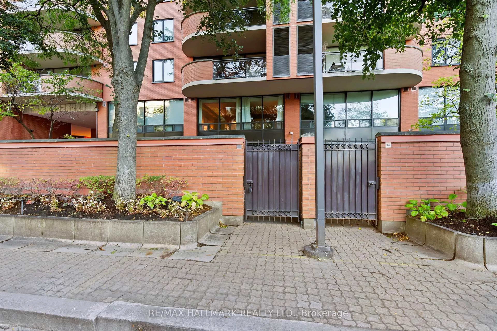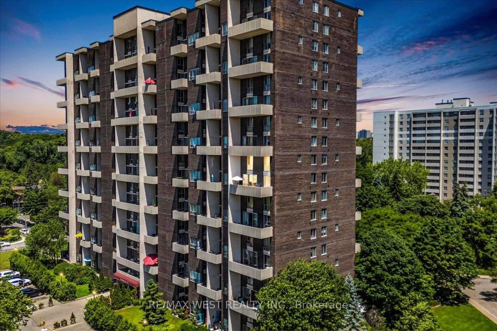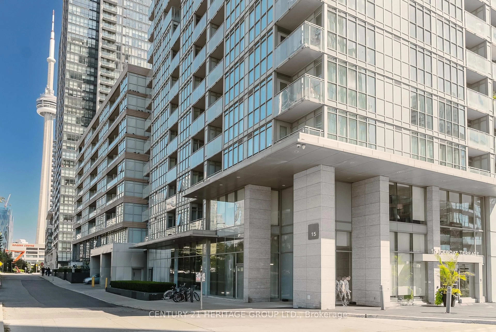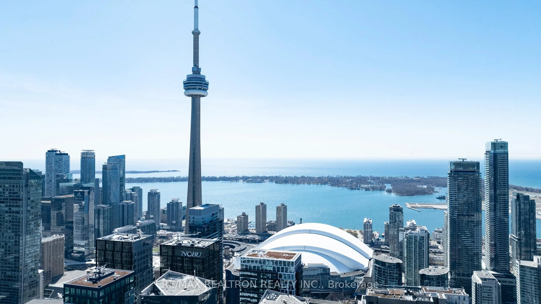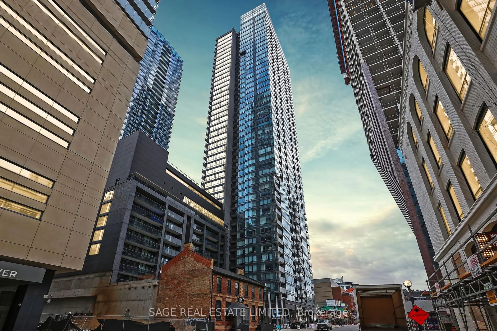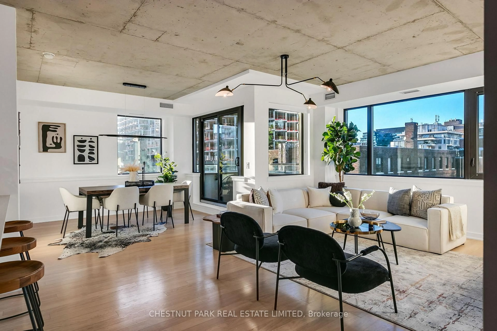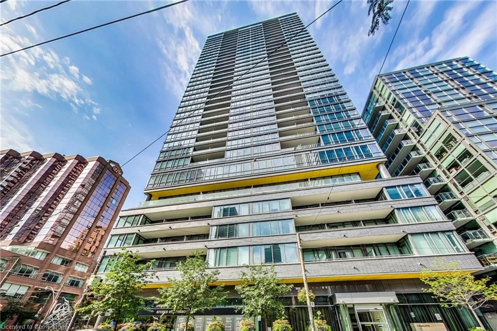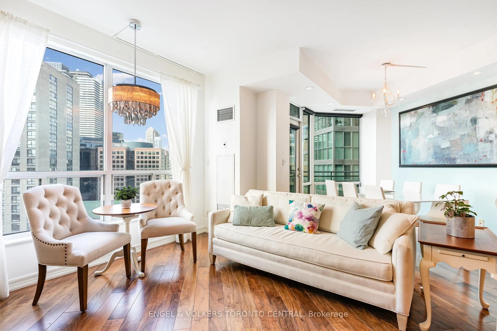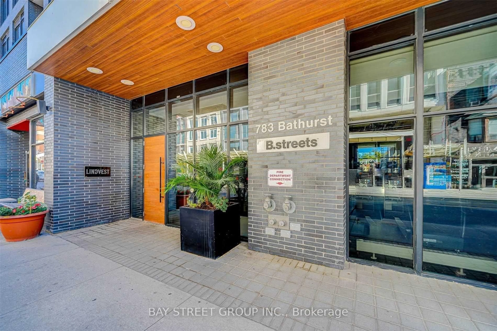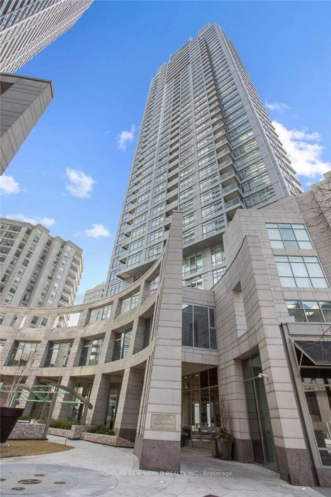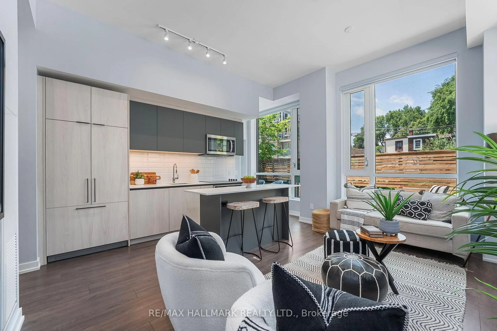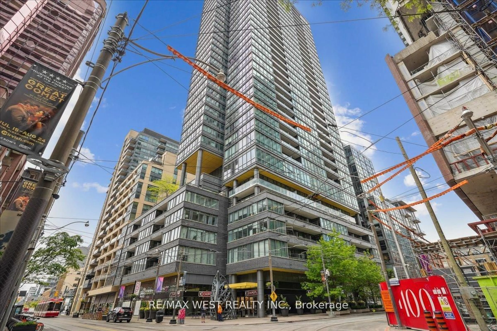352 Front St #103, Toronto, Ontario M5V 0K3
Contact us about this property
Highlights
Estimated valueThis is the price Wahi expects this property to sell for.
The calculation is powered by our Instant Home Value Estimate, which uses current market and property price trends to estimate your home’s value with a 90% accuracy rate.Not available
Price/Sqft$916/sqft
Monthly cost
Open Calculator

Curious about what homes are selling for in this area?
Get a report on comparable homes with helpful insights and trends.
+96
Properties sold*
$680K
Median sold price*
*Based on last 30 days
Description
Spacious 2-storey condo in prime King West location at Front St & Spadina Ave. Features three bathrooms, double closets, a walk-in closet, and an ensuite bath. Offers ample storage and an open, functional layout. Perfect for entertaining or balancing a work from home lifestyle and with your own private entrance it feels more like a townhouse. Enjoy great building amenities including a fitness centre, sauna, rooftop patio, party room, media room, and concierge. Steps to shops, restaurants, transit, and everything downtown has to offer.
Property Details
Interior
Features
Main Floor
Living
6.4 x 4.6Laminate / Combined W/Kitchen / Combined W/Dining
Dining
6.4 x 4.6Laminate / Combined W/Living / Combined W/Kitchen
Kitchen
6.4 x 4.6Laminate / Granite Counter / Backsplash
Exterior
Features
Parking
Garage spaces 1
Garage type Underground
Other parking spaces 0
Total parking spaces 1
Condo Details
Amenities
Bike Storage, Party/Meeting Room, Rooftop Deck/Garden, Sauna, Gym, Concierge
Inclusions
Property History
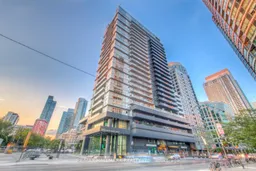 3
3