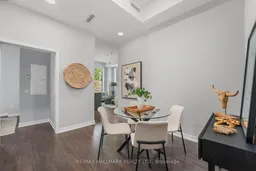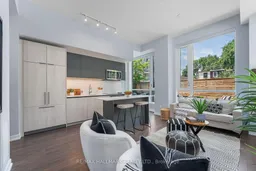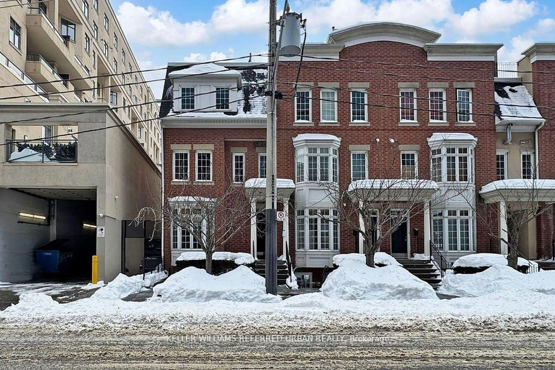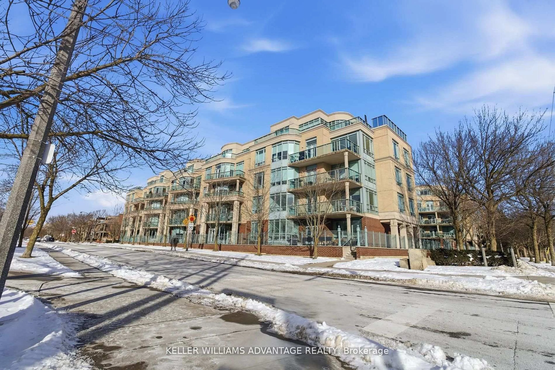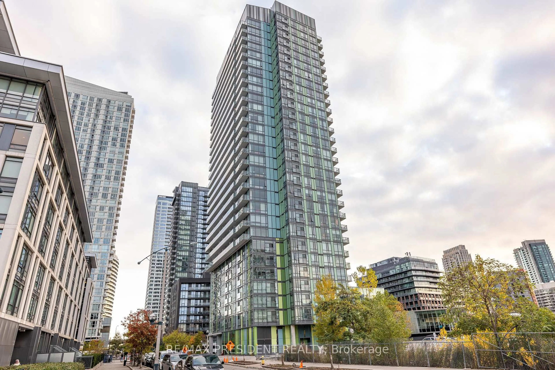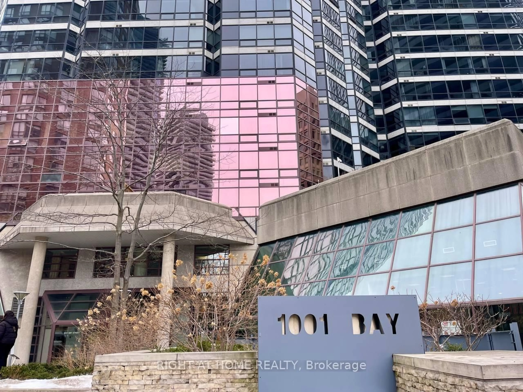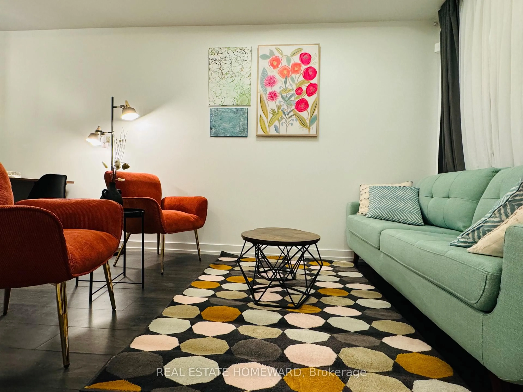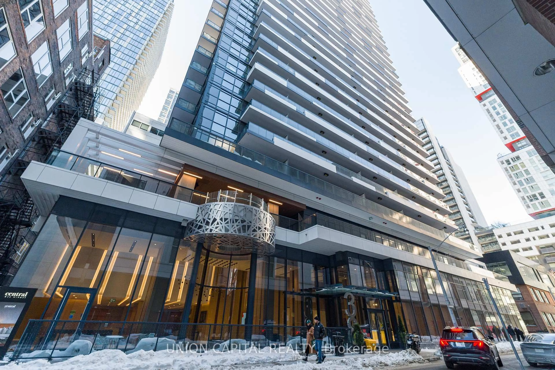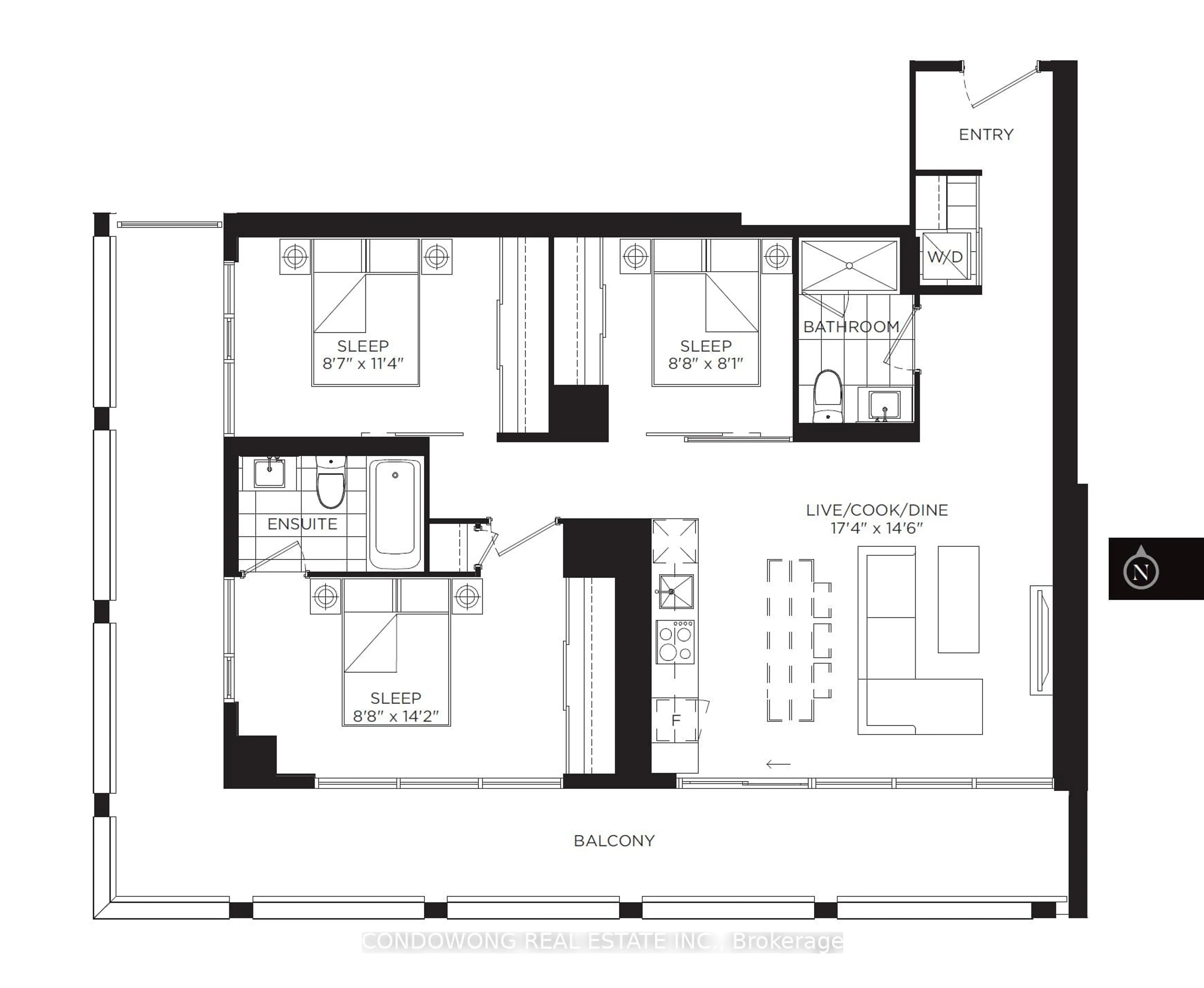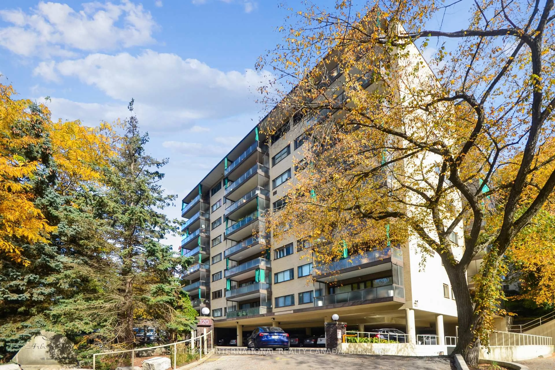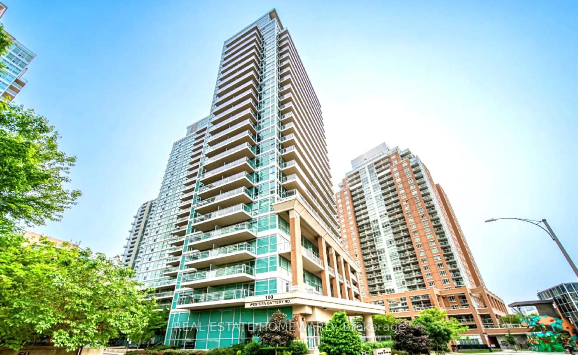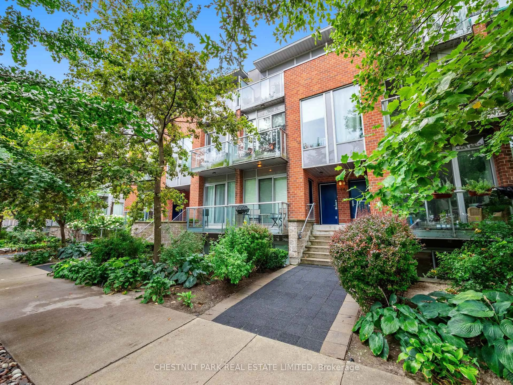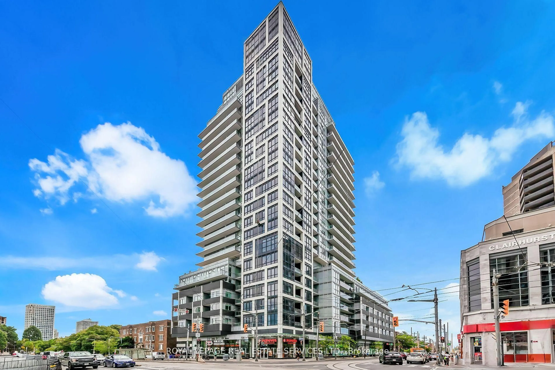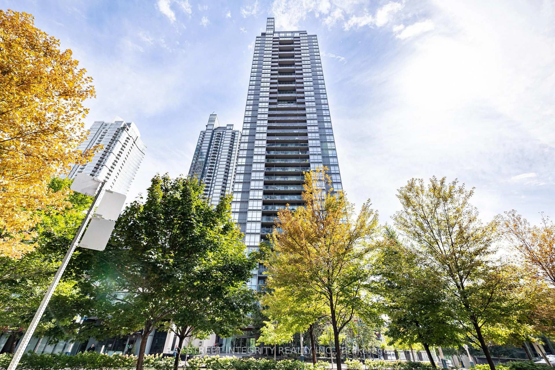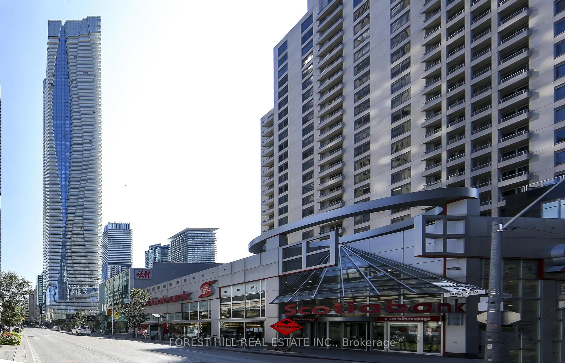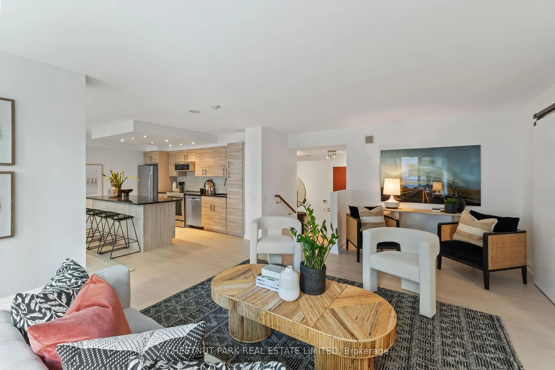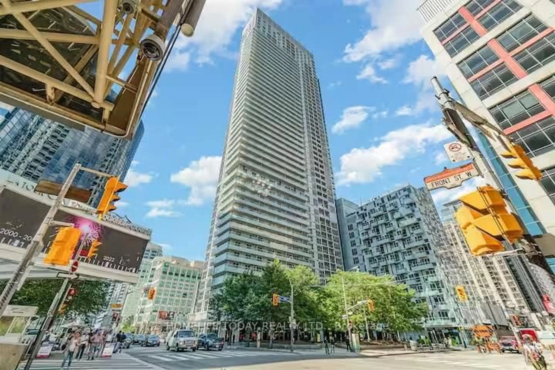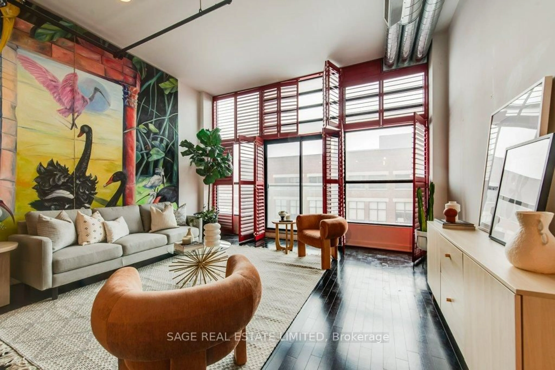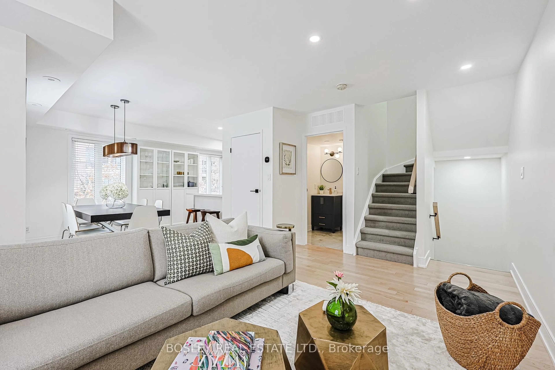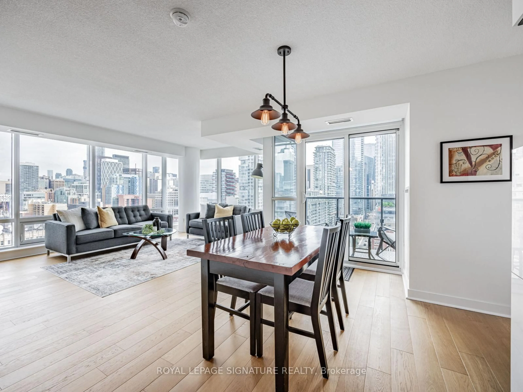Stylish Upgraded Corner 2-Bedroom, 2 bathroom suite with stunning 300 sq ft terrace, parking & locker in the heart of Leslieville just steps to the best section of Queen St. East. Quiet ground floor unit with 11-ft smooth ceilings, sun filled north west exposure and wide plank wood laminate flooring throughout. The contemporary kitchen features white stone countertops, undermounted sink, under-cabinet lighting, a functional island, and Whirlpool stainless steel appliances. The primary bedroom includes blackout curtains, a 5-piece ensuite with deep soaker tub, wand, and shower head, as well as direct access to the terrace which includes a gas line, water line, and electrical. Convenient second 4-piece bathroom and a second bedroom with remote control blinds (also featured in the living room & kitchen). Originally a 3-bedroom, the layout has been reconfigured to a more open 2-bedroom plan with widened doorways and an expanded primary ensuite. The terrace has also been raised approximately one foot to reduce the step-down from the interior. World class building amenities include rooftop deck with unobstructed views & bbq, pet wash area, gym, Concierge, Firepit, Co-working space with WiFi, Indoor family/children playroom and bike storage. Located in Leslieville's newest construction loft building. Steps from Toronto's best independent boutiques, renowned restaurants, lively patios, and transit options. A rare blend of style, comfort, and urban convenience in one of the city's most dynamic neighbourhoods.
Inclusions: Fridge, stove, dishwasher, microwave, stacked washer & dryer. All elfs & window coverings. Three wooden planters on terrace. Ground floor units maintenance fee's include gas for barbecue or possibly an outdoor heater. Parking space is conveniently located right next to the elevator.

