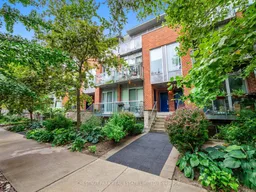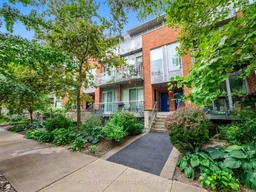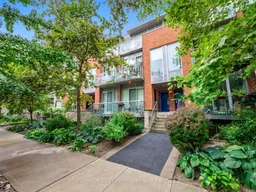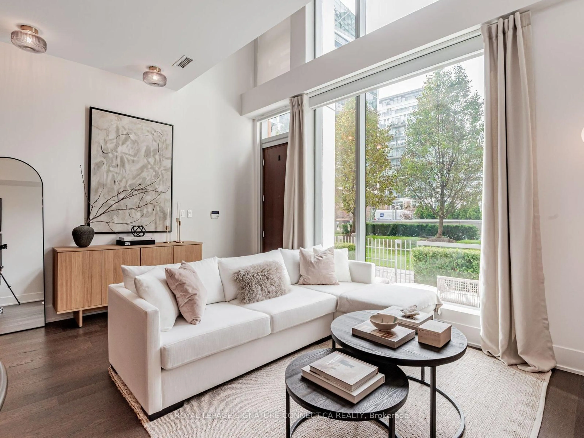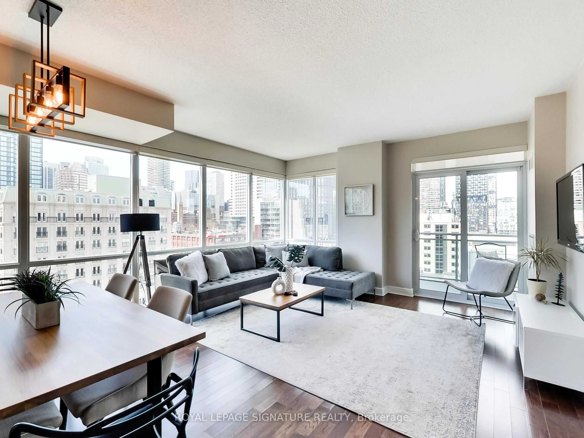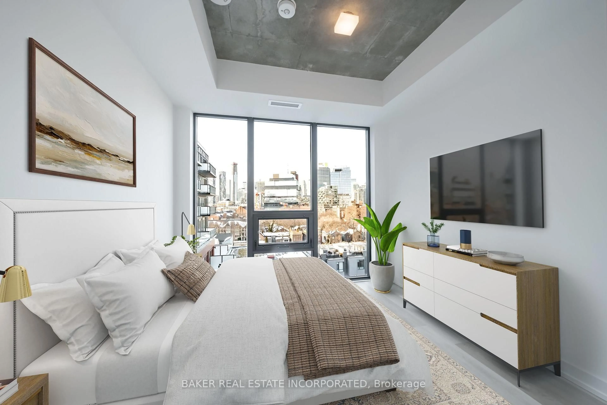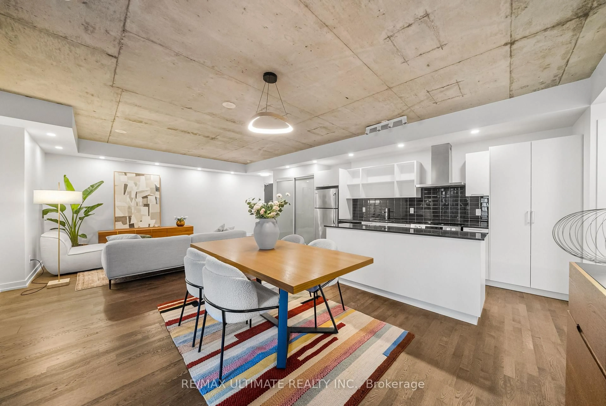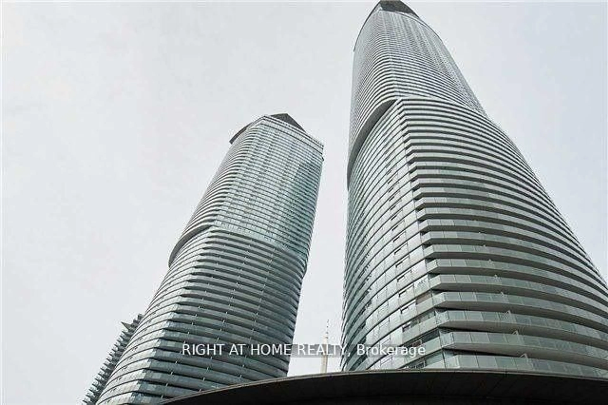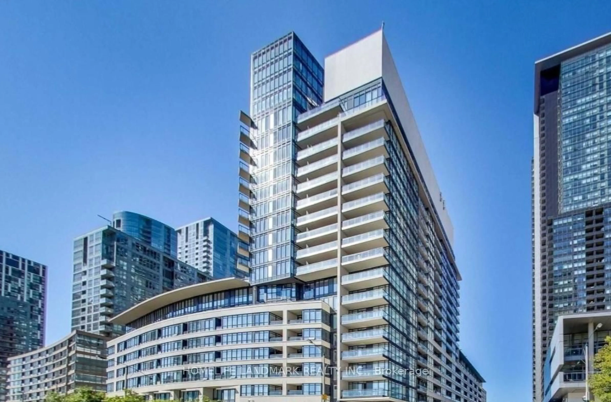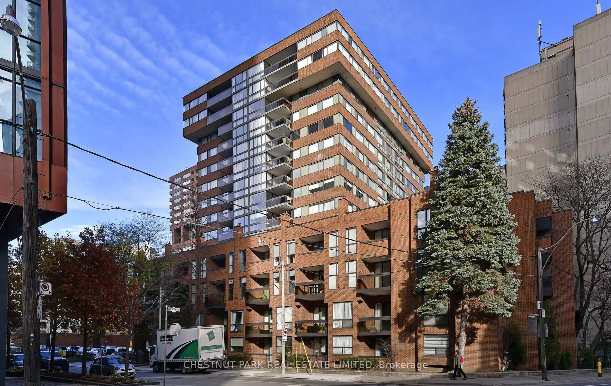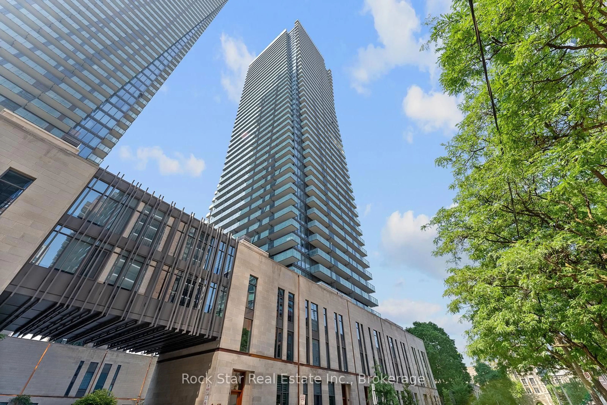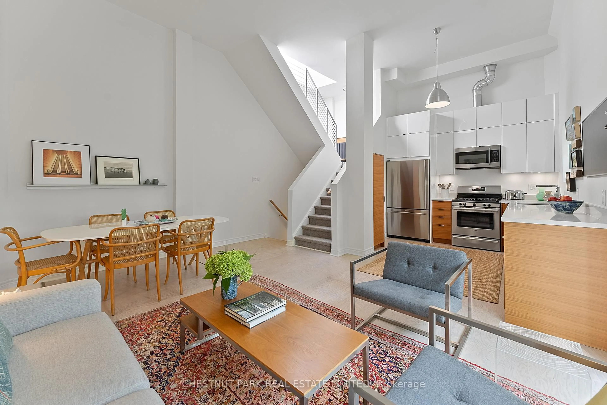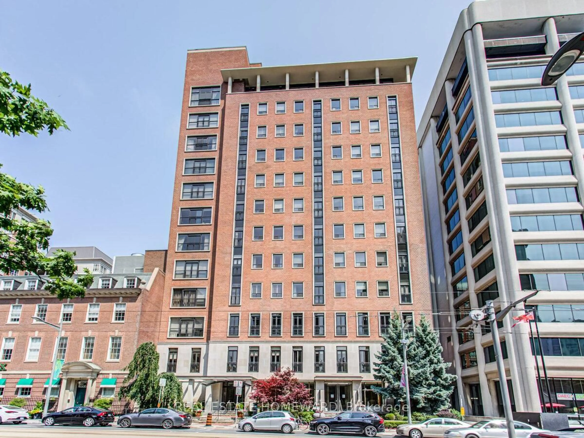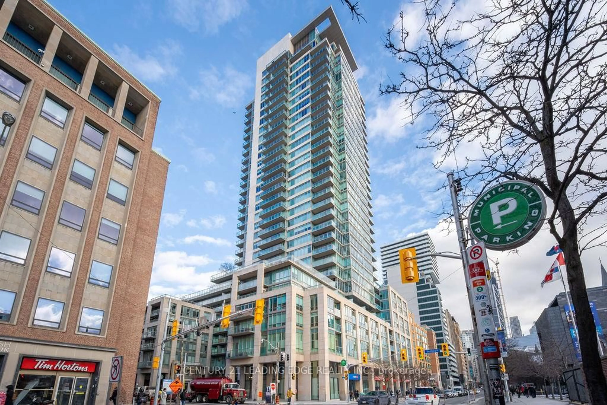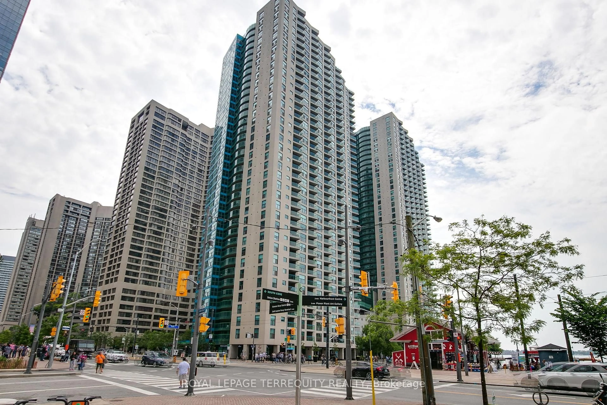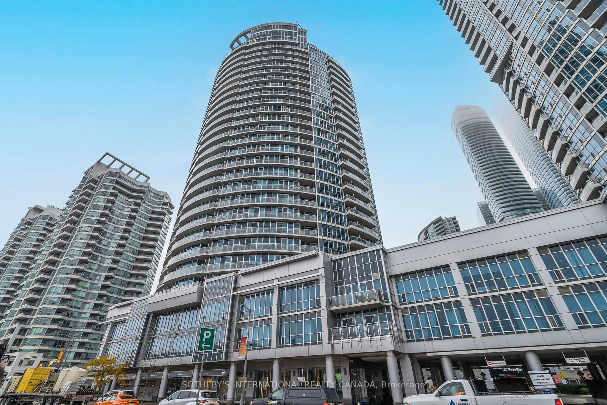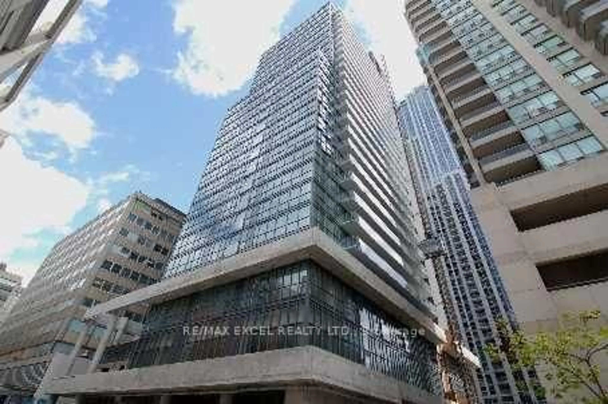Perfectly situated on one of Leslieville's most coveted streets & brimming with light, space & a modern vibe, this townhome is an exceptional opportunity to launch your life in this special community. Part of the award-winning Printing Factory Lofts & Towns, it strikes the perfect balance between the turnkey lifestyle of condo living & the privacy of homeownership. Beautifully & thoughtfully designed to create a stylish & comfortable backdrop for everyday living, standout features include: an open-concept floor plan with 1189 sq. ft; a chic kitchen with stone counters, an island with seating, stainless steel appliances & white cabinetry with brass handles; 2 balconies, one with a BBQ gas line; a skylight; ensuite laundry; access to fabulous Beanfield WIFI & excellent storage throughout including a primary with 2 double closets. Recent upgrades include a new a/c system, on-demand tankless hot water system, custom motorized blinds, Murphy bed with storage, new light fixtures & the HVAC system is completely owned - no rentals! With its triple A location on quiet, leafy Boston Ave., this home is steps from a coveted Montessori & around the corner from the shops & cafes that make this neighbourhood so hot! Family-friendly amenities abound including coveted Morse St. Jr. P.S. (French Immersion) & Riverdale C.I; popular daycares including Mighty Kids & BrightPath; Jimmy Simpson Rec Centre and Park; & Leslie Grove & Hideaway Parks! 1 parking spot, 1 locker, concierge, party room and bike and visitor parking complete this fabulous opportunity. You can have it all!
Inclusions: See schedule C
