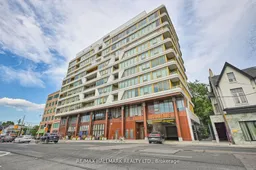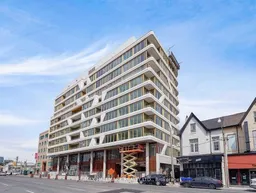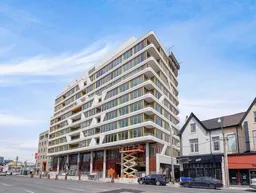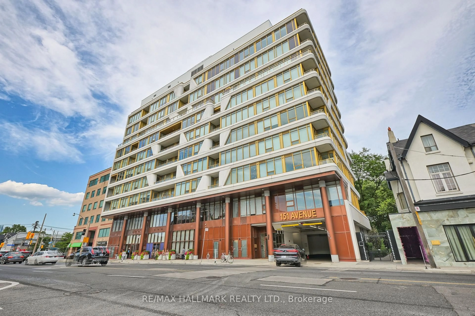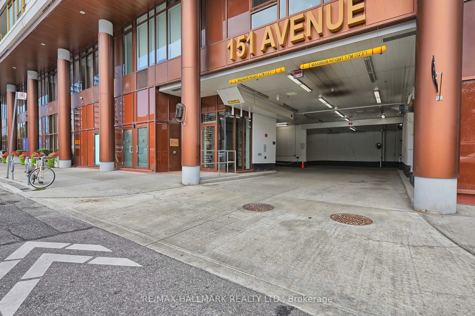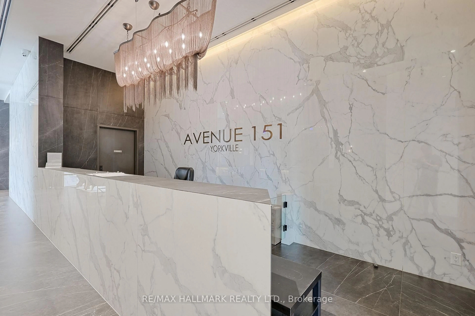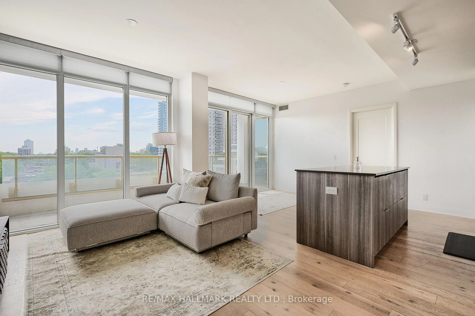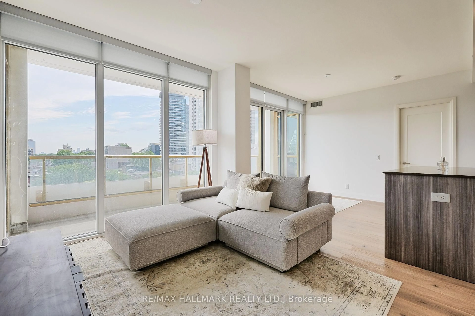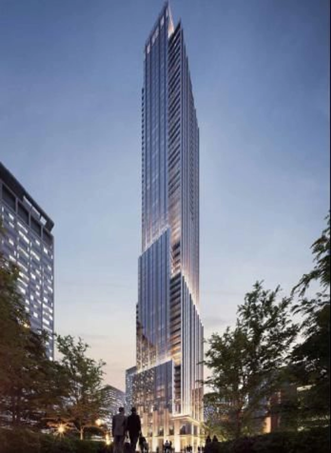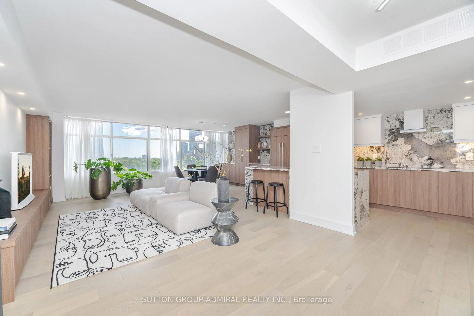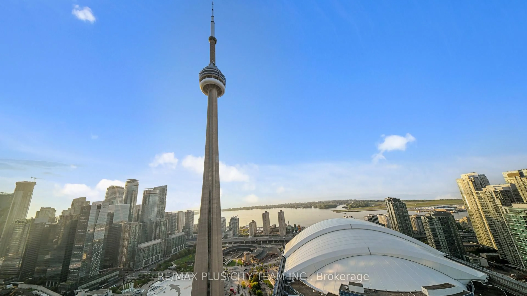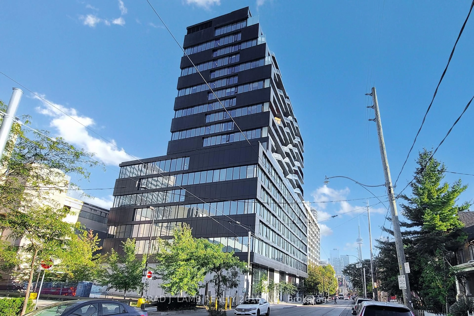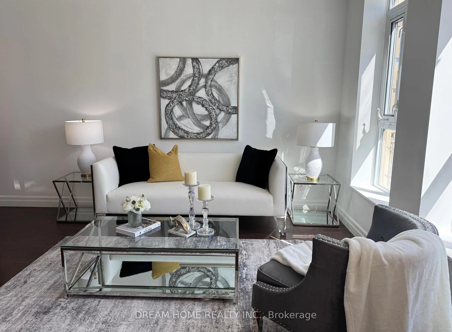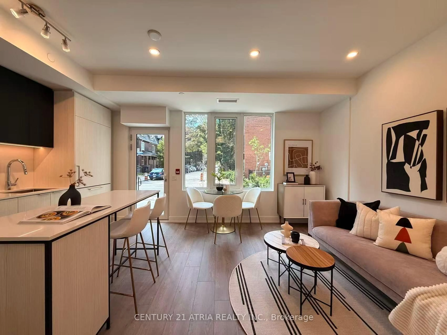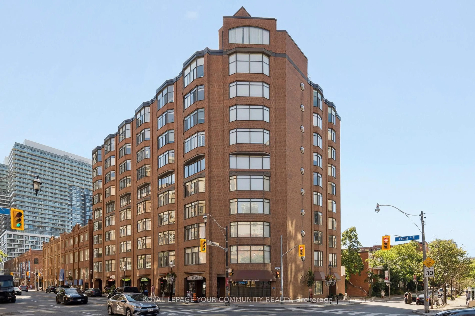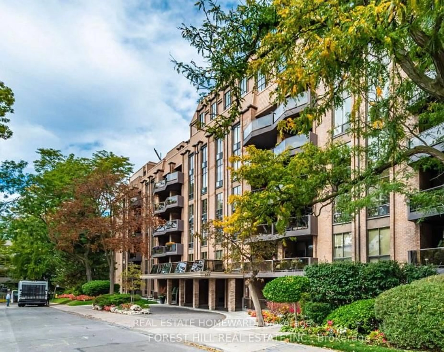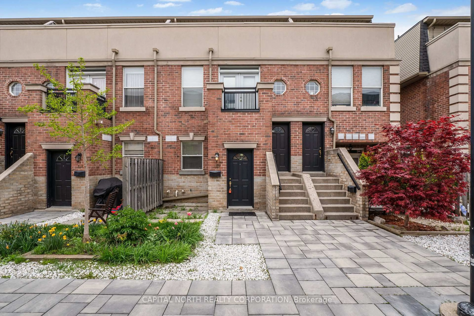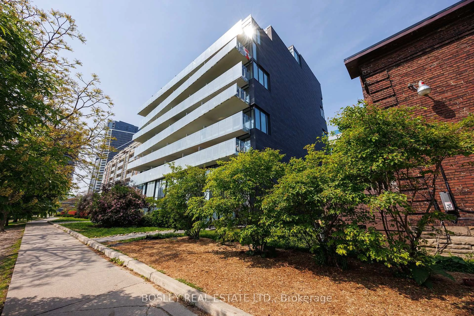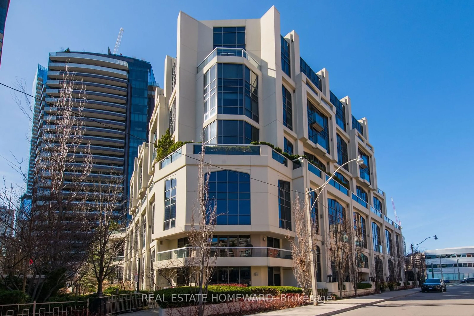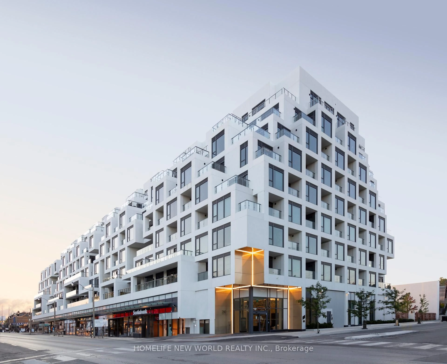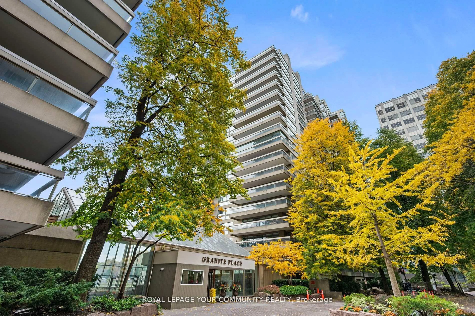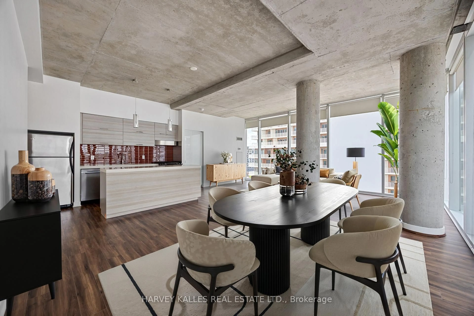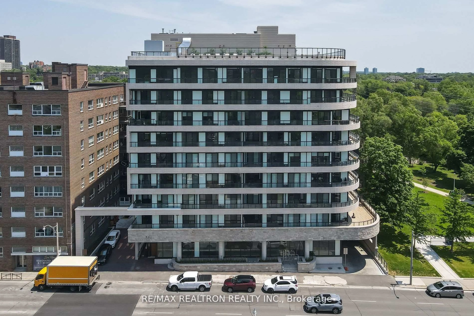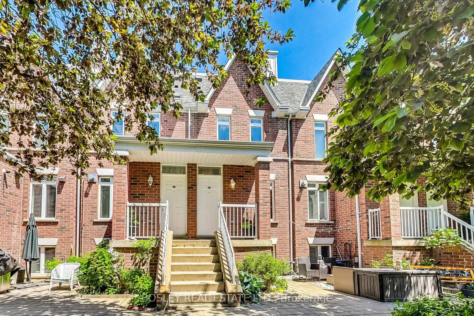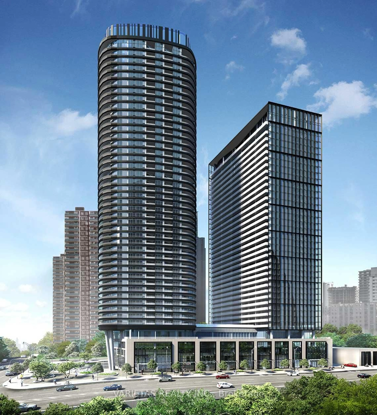151 Avenue Rd #601, Toronto, Ontario M5R 2H7
Contact us about this property
Highlights
Estimated valueThis is the price Wahi expects this property to sell for.
The calculation is powered by our Instant Home Value Estimate, which uses current market and property price trends to estimate your home’s value with a 90% accuracy rate.Not available
Price/Sqft$1,246/sqft
Monthly cost
Open Calculator

Curious about what homes are selling for in this area?
Get a report on comparable homes with helpful insights and trends.
+10
Properties sold*
$958K
Median sold price*
*Based on last 30 days
Description
Welcome To 151 Avenue Road Where Elegance And Luxury Meet In The Heart Of Toronto's Prestigious Yorkville Neighbourhood. This State-Of-The-Art Residence Offers A Stunning 948 Sqft. Split 2-Bedroom, 2-Bathroom Layout With Open West-Facing Views That Flood The Space With Natural Light. Featuring A Modern Open-Concept Design, Soaring 9-Foot Ceilings, Rich Oak Wood Flooring Throughout, And Floor-To-Ceiling Windows, This Home Blends Style With Comfort. The Sleek Kitchen Is Equipped With Built-In Appliances And A Center Island, Perfect For Both Everyday Living And Entertaining. The Spacious Primary Bedroom Boasts A 4-Piece Ensuite And A Walk-In Closet With Custom Organizers. Enjoy 24-Hour Concierge Service And Unbeatable Proximity To The Subway, World-Class Shopping, Fine Dining, Renowned Art Galleries, Museums, The University Of Toronto, Top Hospitals, And Government Offices.
Property Details
Interior
Features
Ground Floor
Living
3.14 x 3.84hardwood floor / Open Concept / Combined W/Dining
Dining
3.14 x 3.84hardwood floor / Combined W/Kitchen / W/O To Balcony
Kitchen
3.66 x 1.49B/I Appliances / Ceramic Back Splash / Centre Island
Primary
3.29 x 3.62hardwood floor / West View / W/I Closet
Exterior
Features
Parking
Garage spaces 1
Garage type Underground
Other parking spaces 0
Total parking spaces 1
Condo Details
Amenities
Concierge, Exercise Room, Gym, Visitor Parking, Party/Meeting Room
Inclusions
Property History
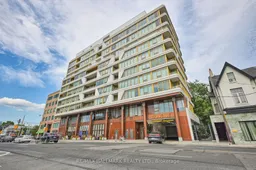 36
36