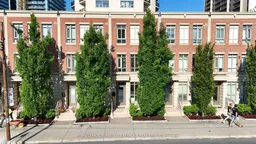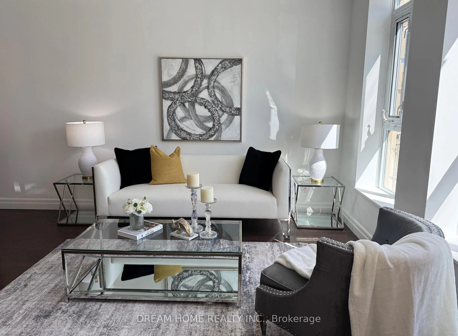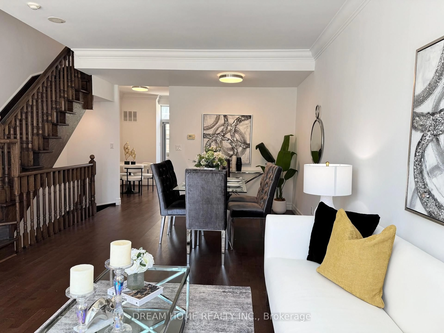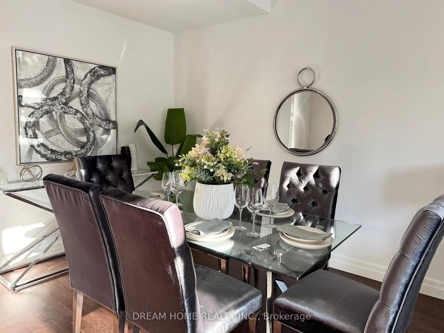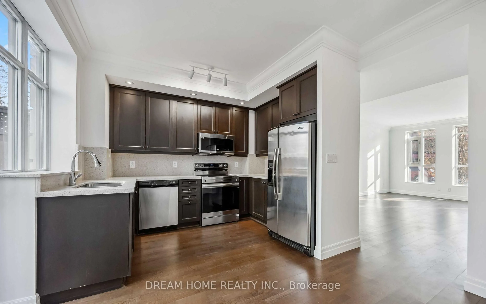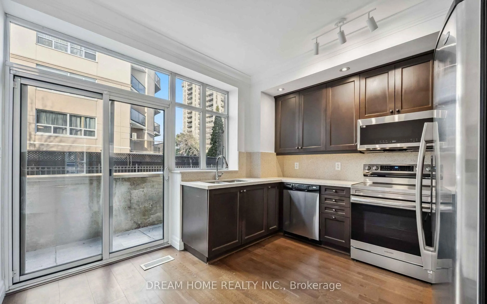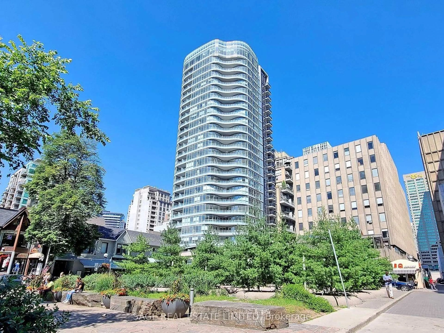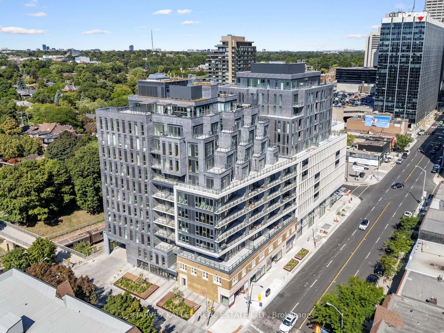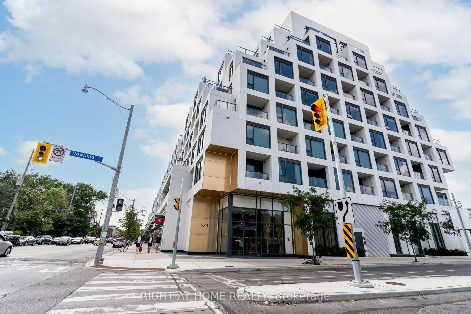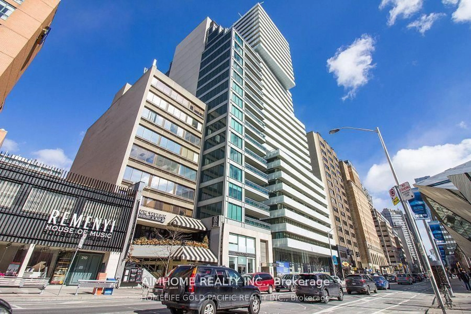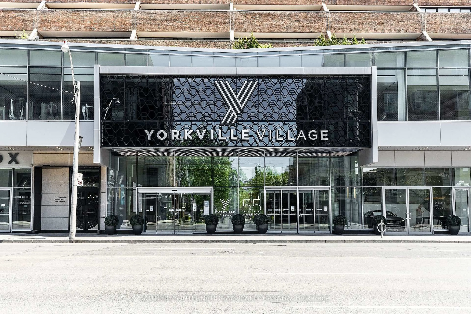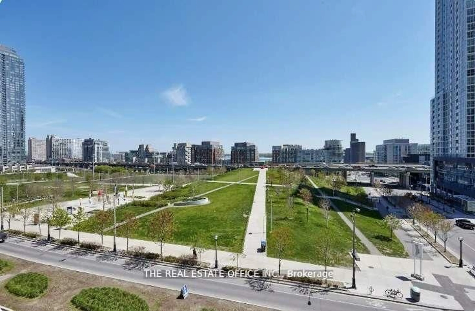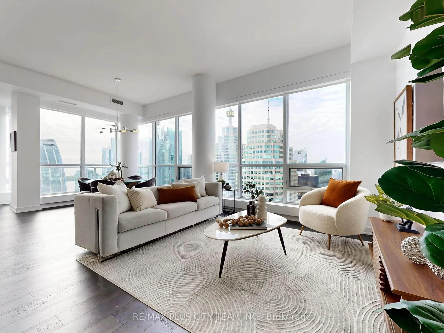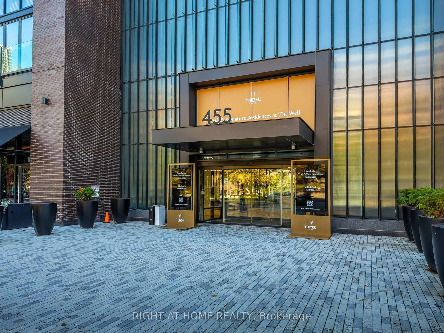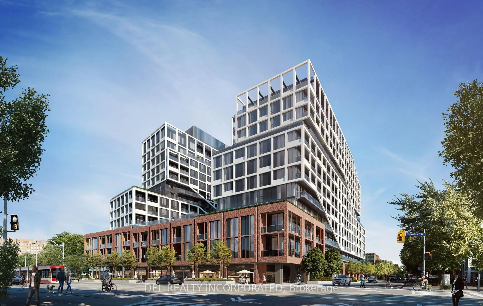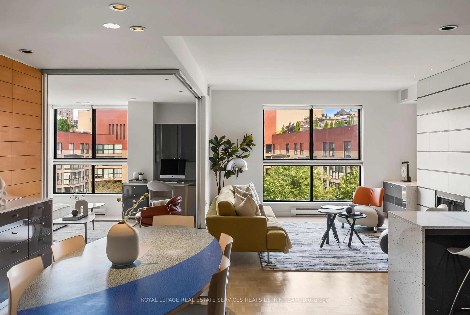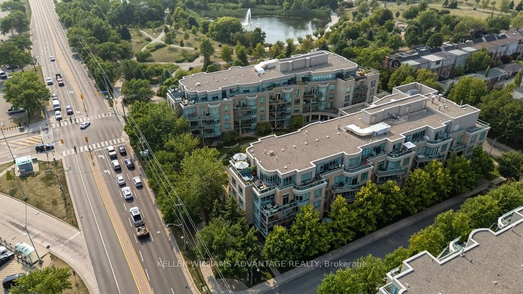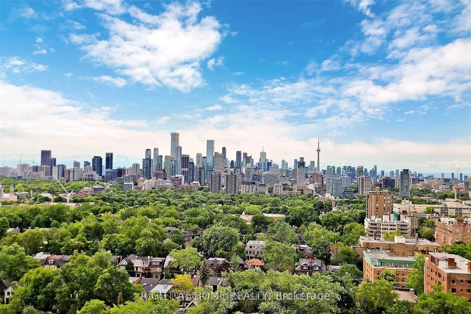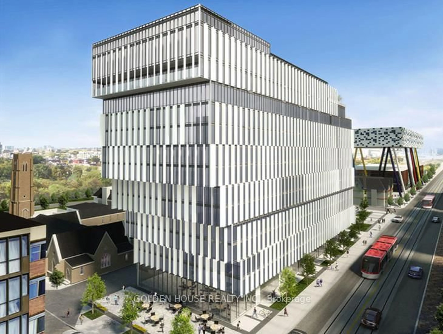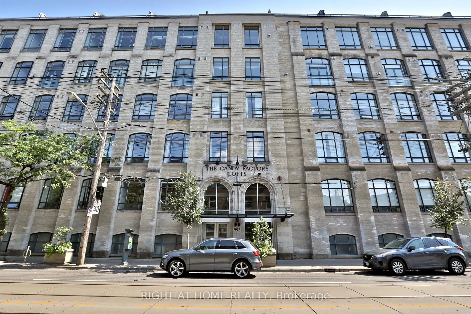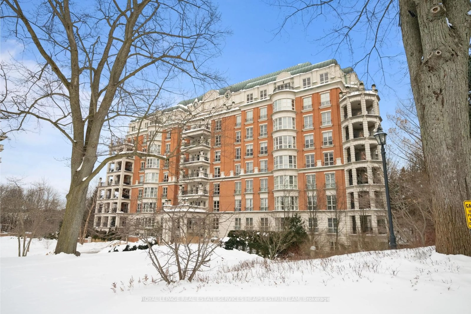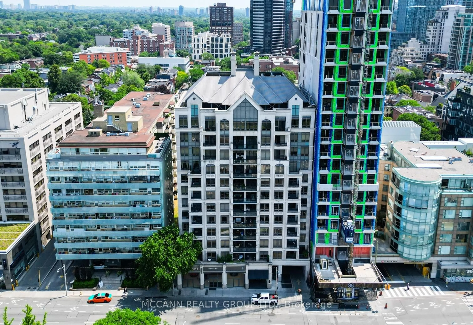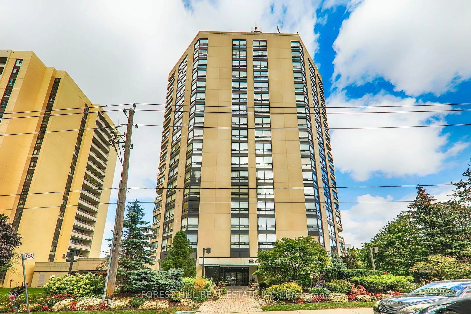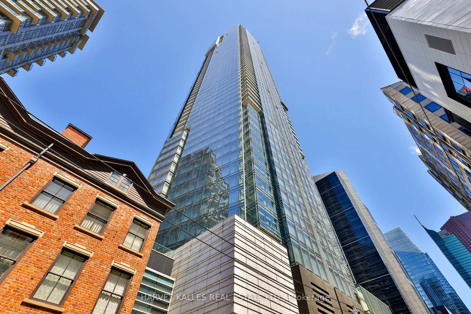934 Mount Pleasant Rd, Toronto, Ontario M4P 2L6
Contact us about this property
Highlights
Estimated valueThis is the price Wahi expects this property to sell for.
The calculation is powered by our Instant Home Value Estimate, which uses current market and property price trends to estimate your home’s value with a 90% accuracy rate.Not available
Price/Sqft$825/sqft
Monthly cost
Open Calculator

Curious about what homes are selling for in this area?
Get a report on comparable homes with helpful insights and trends.
+23
Properties sold*
$624K
Median sold price*
*Based on last 30 days
Description
Discover a unique lifestyle that blends the comfort and privacy of a townhouse with the elegance and convenience of midtown condo living. This rare condo townhouse offers spacious layouts boasts over 2200 square feet spread 4 very well laid-out floors. Features Include a loft style master retreat with terrace, walk in closet. A private gated garage and a parking spot total 2 parking space direct access to the unit, Kitchen walk-out patio (with gas line for bbq), A large lower level with above grade windows office . Perfect located in a family-friendly community with excellent schools and nearby green spaces. Just a short walk to the top ranking public high school North Toronto Collegiate Institute and Northern Secondary. Also close to prestigious private schools UCC, Branksome Hall, Havergal College, Greenwood College, Toronto French School and Sunnybrook School. Steps from Eglinton subway and LRT line, close to cafes, restaurants, shops, Sherwood Park, everyday amenities and Sunnybrook Hospital.
Property Details
Interior
Features
Lower Floor
Laundry
2.52 x 2.4B/I Shelves / Laundry Sink
Rec
7.47 x 4.69Access To Garage / Combined W/Office / 3 Pc Bath
Exterior
Features
Parking
Garage spaces 2
Garage type Built-In
Other parking spaces 0
Total parking spaces 2
Condo Details
Amenities
Bbqs Allowed, Concierge, Guest Suites, Gym, Party/Meeting Room, Visitor Parking
Inclusions
Property History

 31
31