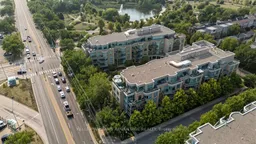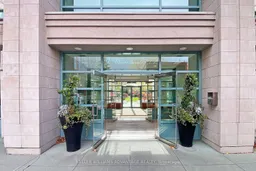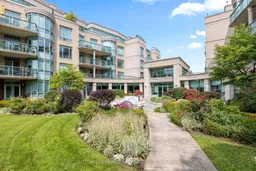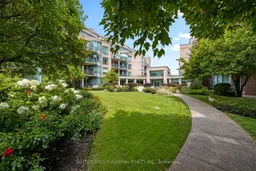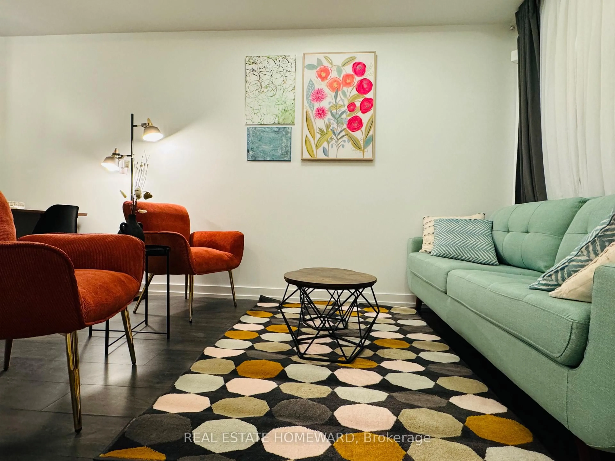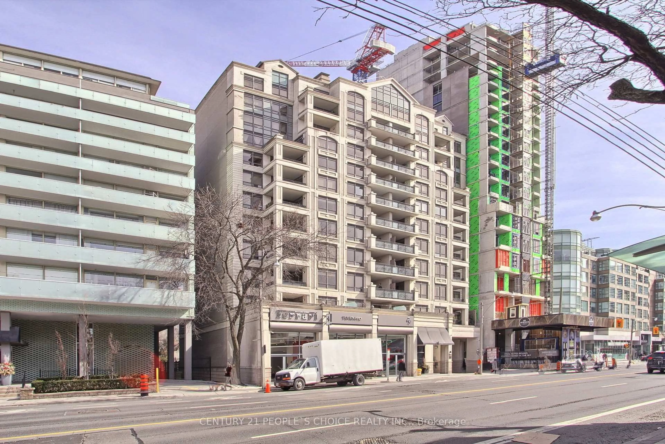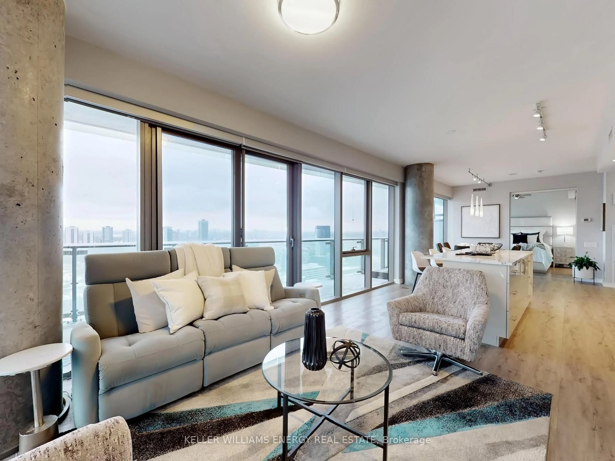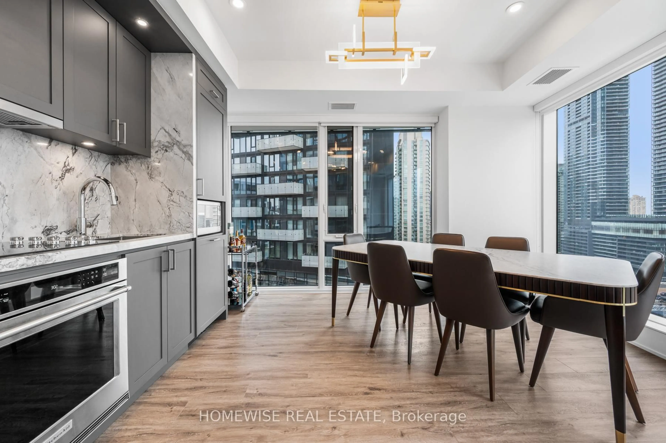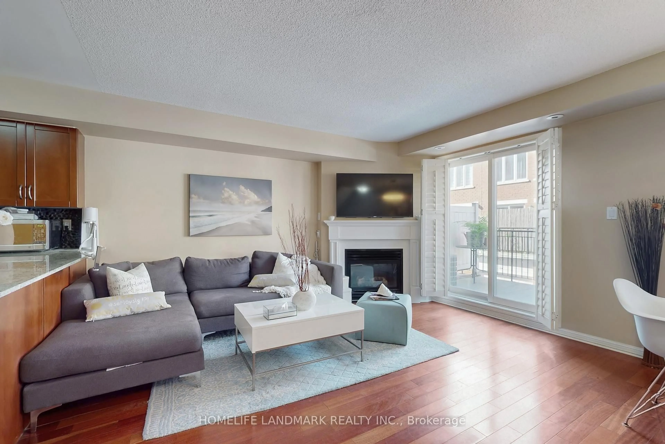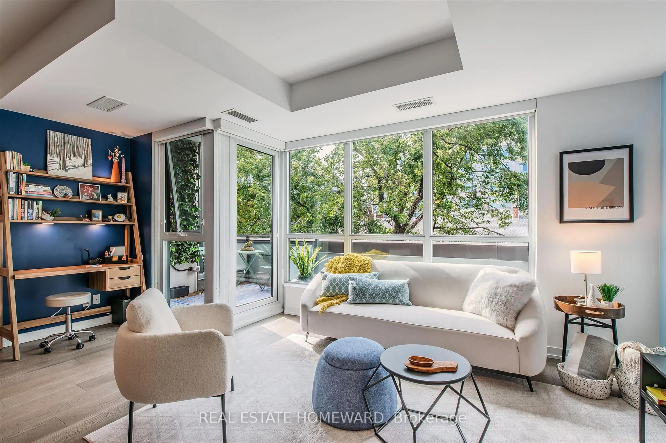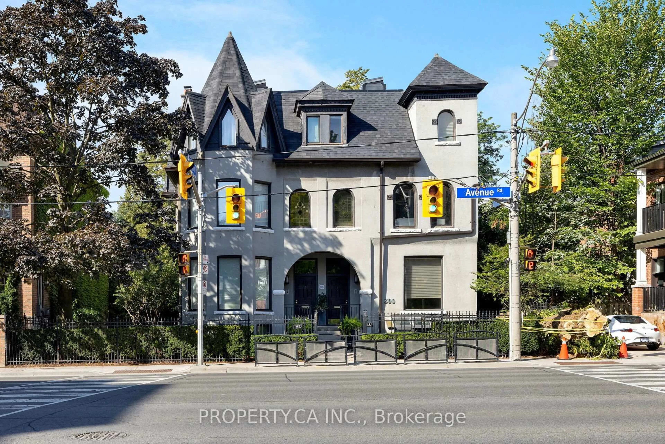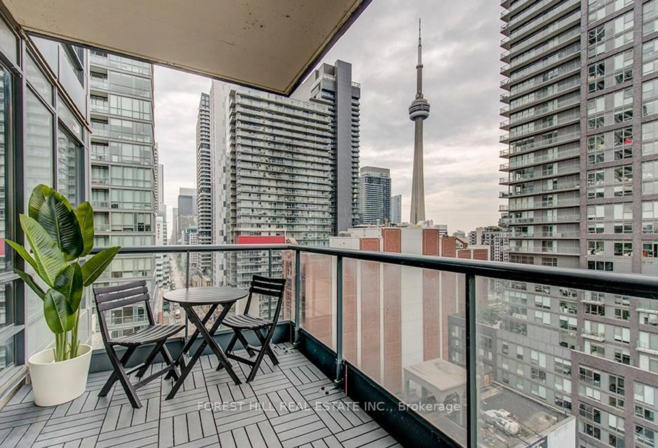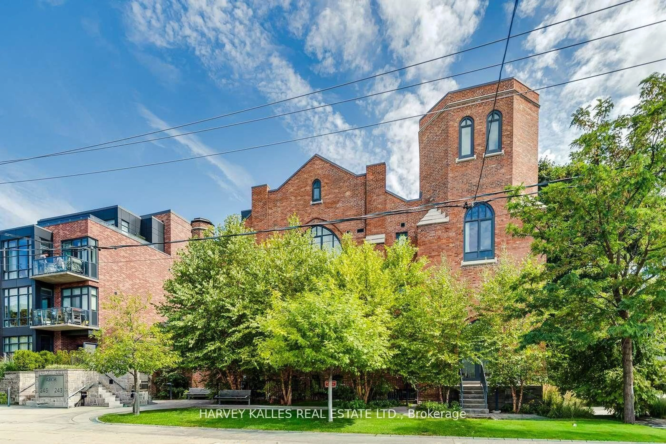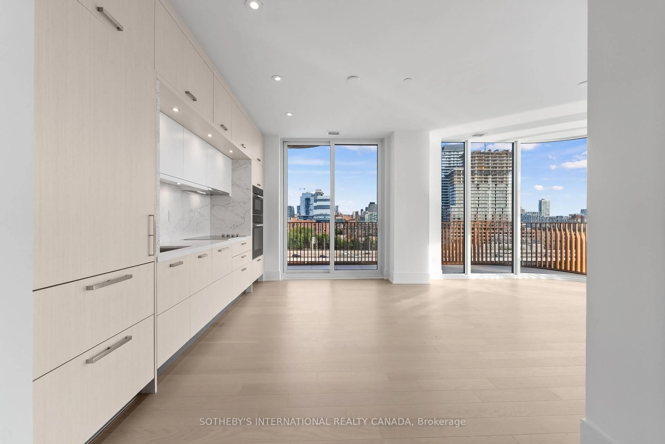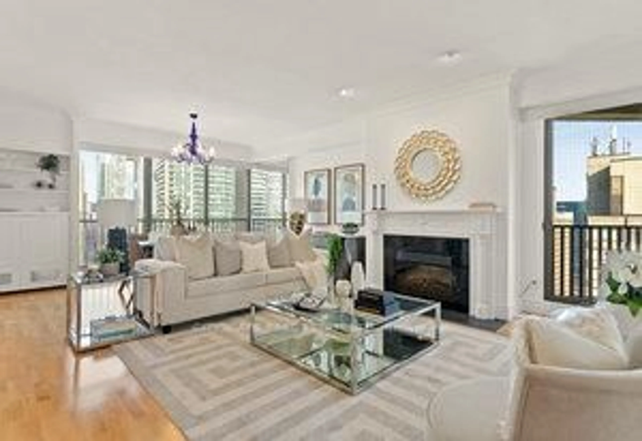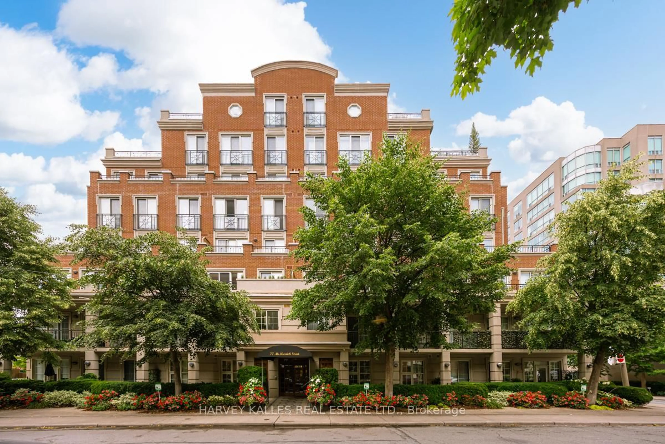Live Your Best Beach Life at Unit 111 in 9 Boardwalk Dr! Welcome to your private retreat in one of Torontos most sought-after communities. Situated south of Queen Street a rare and coveted location this stunning southwest corner suite offers the perfect blend of luxurious finishes and relaxed, resort-style living. Featuring 2 spacious bedrooms and 3 bathrooms, this beautifully updated unit showcases a fully renovated kitchen and bathrooms, combining modern function with elevated style. Enjoy sun-filled days on your private terrace with views of the lake and the beautifully landscaped courtyard the perfect spot for morning coffee or an evening unwind. The open-concept layout provides effortless flow between living, dining, and kitchen areas, with large windows that bring in natural light and showcase the vibrant greenery outside. Nestled in a warm and welcoming condo community, residents of 9 Boardwalk Dr enjoy 24hr concierge, a fitness room, a party room, guest suites, and visitor parking. You're just steps from the beach, boardwalk, and all the shops, cafés, and amenities Queen Street East has to offer. A rare offering that truly feels like a home with all the convenience of condo living.
Inclusions: Existing Fridge, Stove, Dishwasher, Microwave, Washer, Dryer, all electrical light fixtures and window coverings
