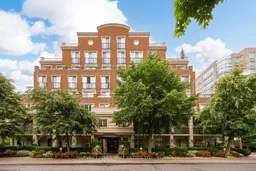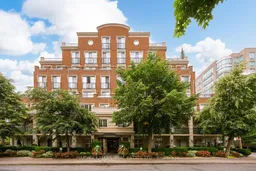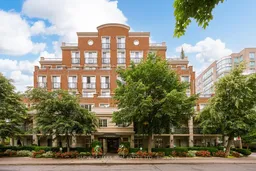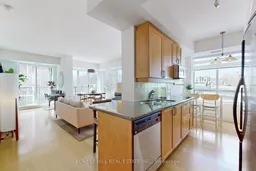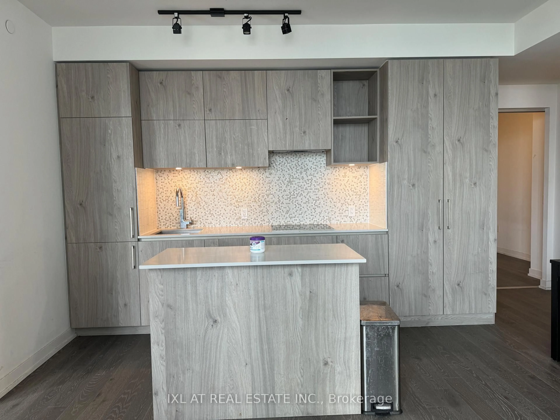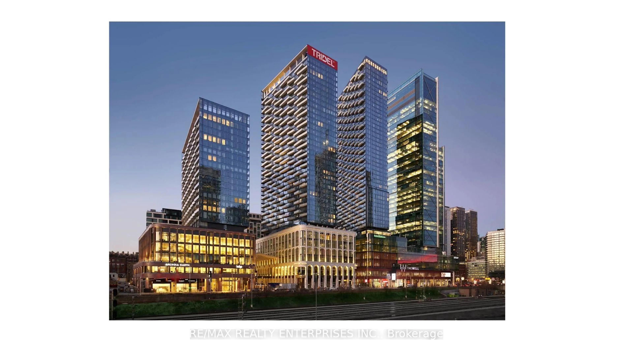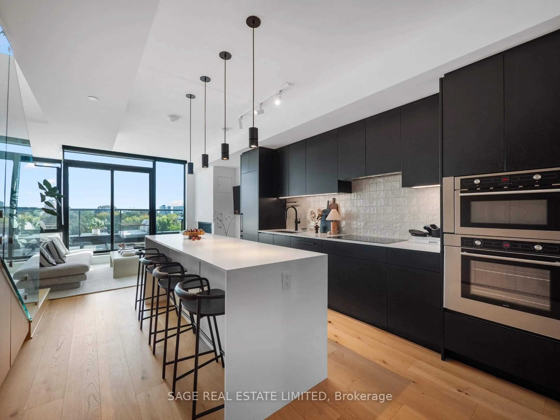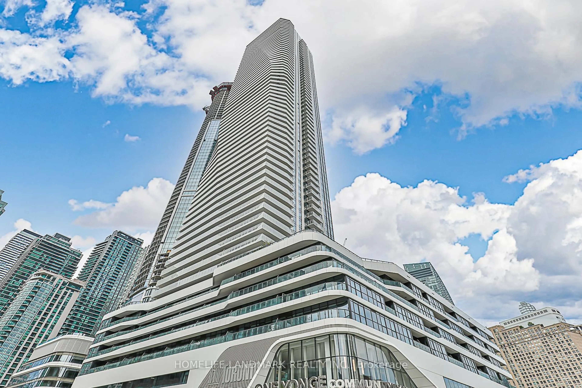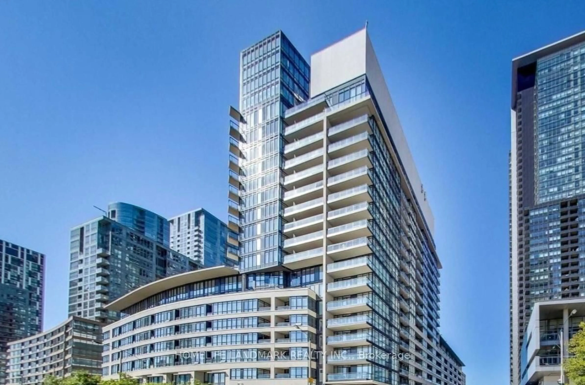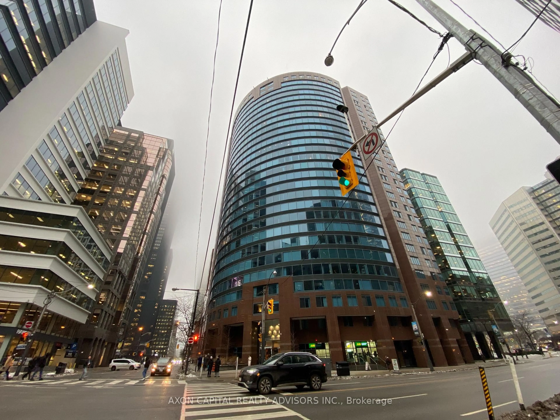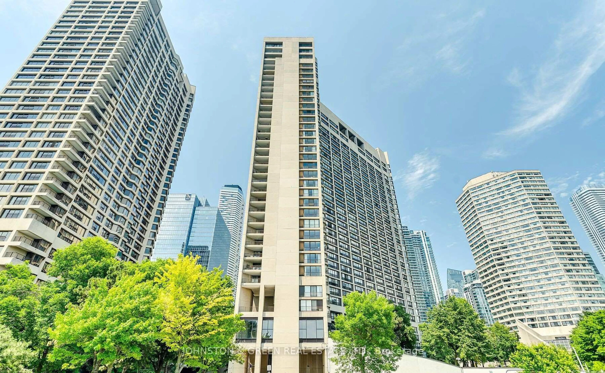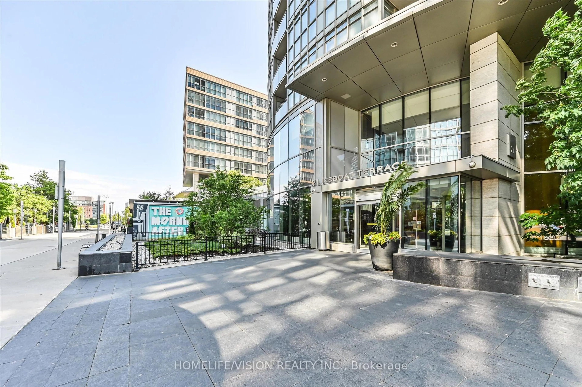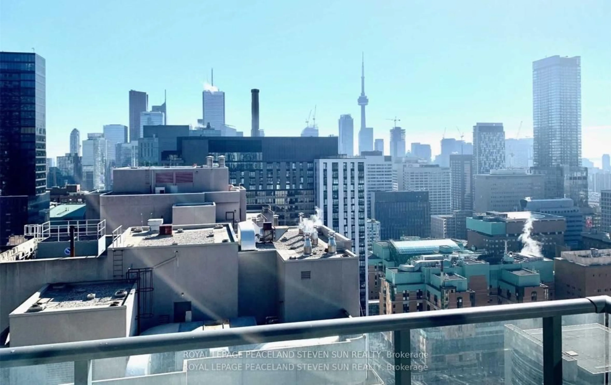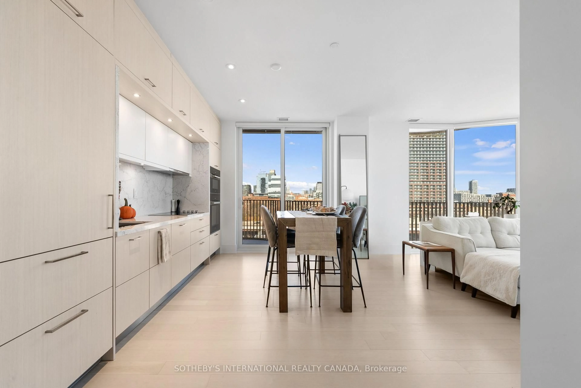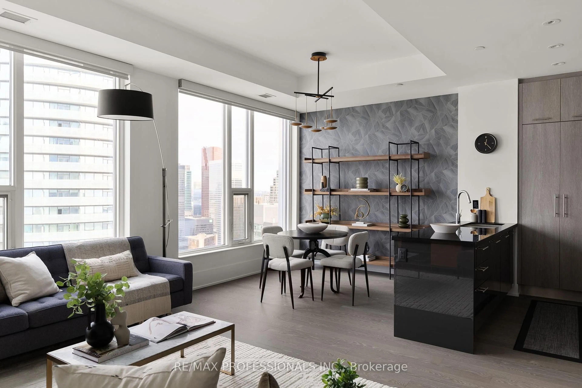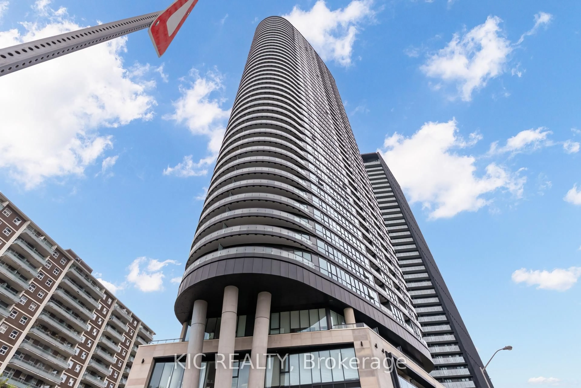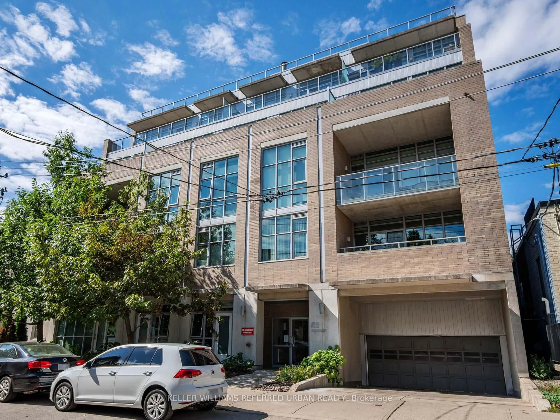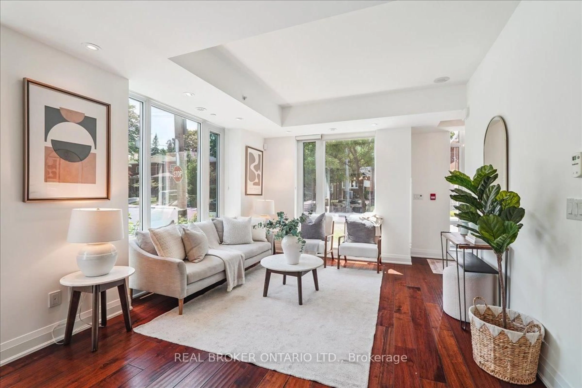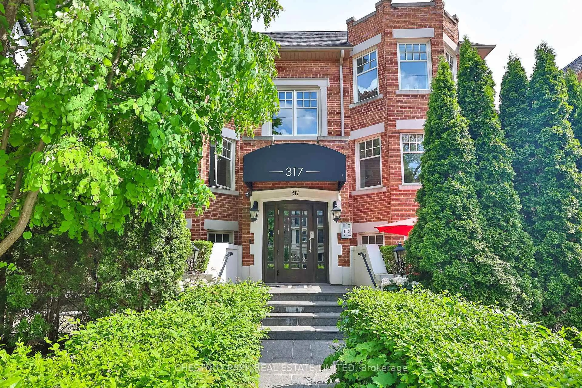Welcome to 77 McMurrich Street - where Yorkville meets Rosedale in one of Toronto's most coveted enclaves. This 1,180 sq ft northwest corner suite is filled with natural light and offers a thoughtfully designed two-bedroom, two-bathroom split plan with spacious, open-concept principal rooms. The galley-style kitchen includes space for a breakfast table, a large picture window, with honey toned cabinetry and granite counter tops, while the generous foyer houses tucked-away laundry facilities and a 3-piece bath for added convenience. The primary suite features a spa like 6-piece ensuite creating a perfect retreat with marble and stone and a walk-in closet. Nine-foot ceilings and hardwood floors enhance the airy, elegant feel throughout. Walk out to your oversized balcony and enjoy the quiet tree lined street. Located in a refined New York-style brownstone 7 storey boutique building, this suite includes an owned parking spot and exclusive use locker. With a 24 hour concierge, visitor parking, guest suite, fitness centre, meeting room and a party room. Just steps to Yorkville's finest restaurants, shops, Ramsden Park and Rosedale TTC station, this is sophisticated city living at its best. A rare opportunity to own in a truly exceptional building and location.
Inclusions: Fridge, Stove/Oven, Microwave, Stack Washer and Dryer, All Electric Light Fixtures, All Window Fridge, Stove/Oven, Microwave, Stack Washer and Dryer, All Electric Light Fixtures, All Window Coverings.
