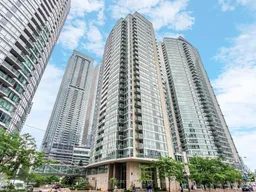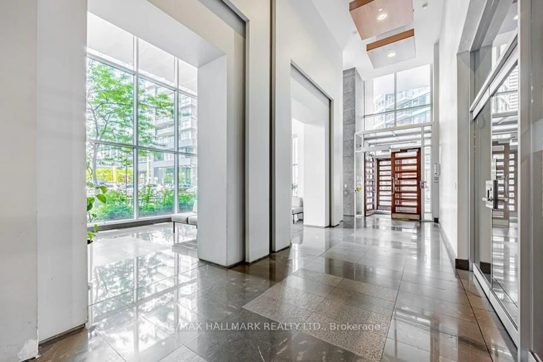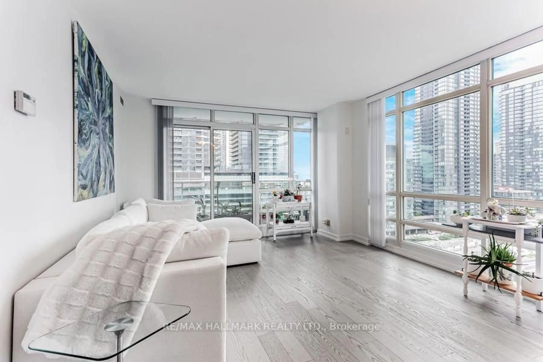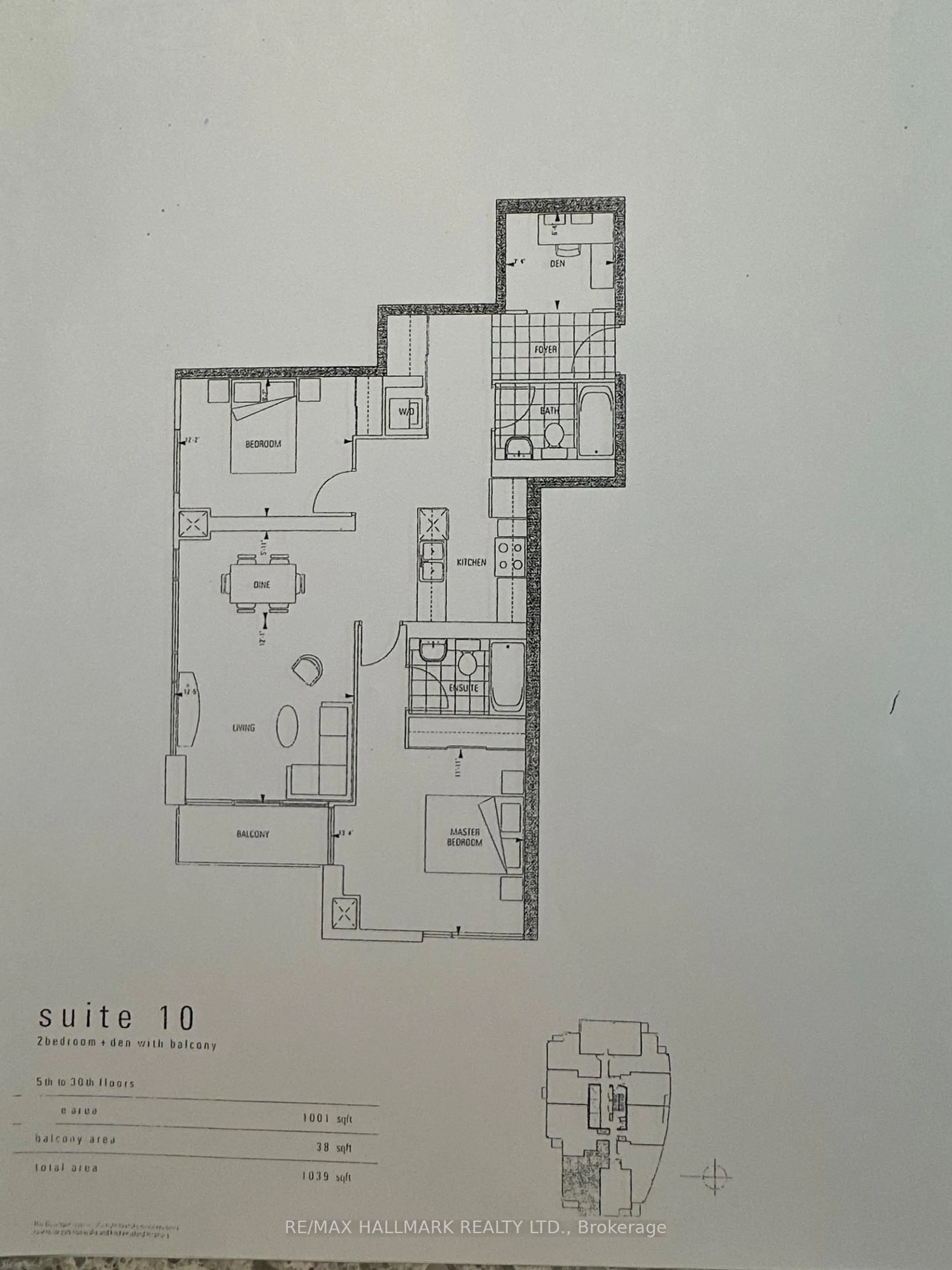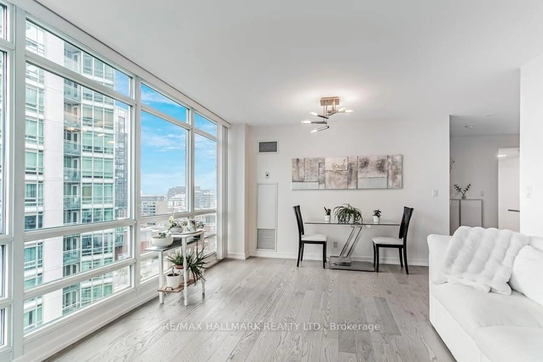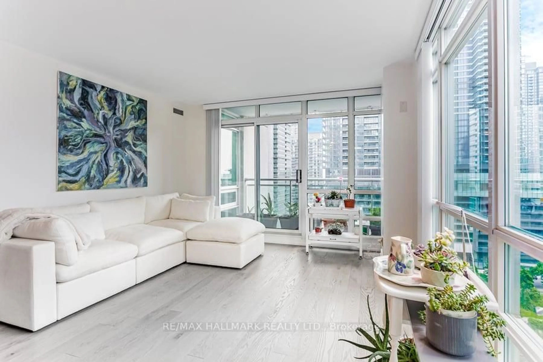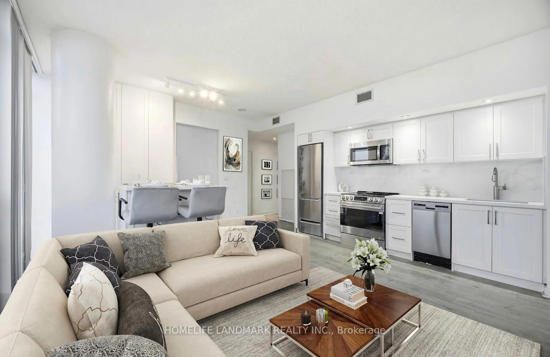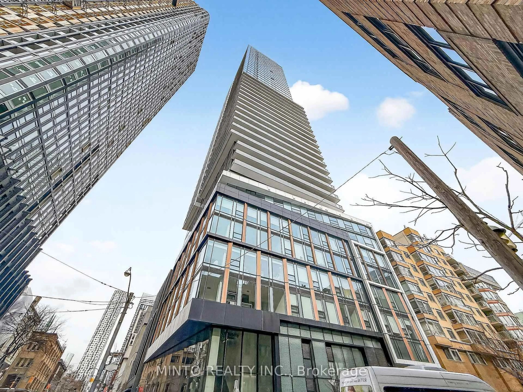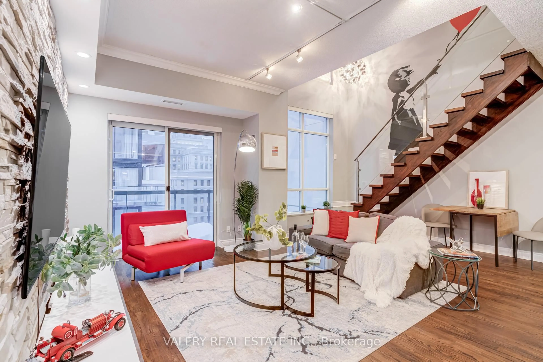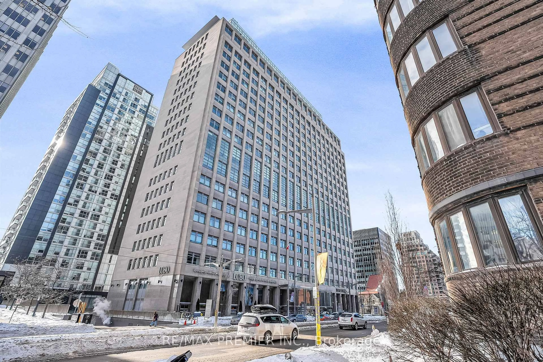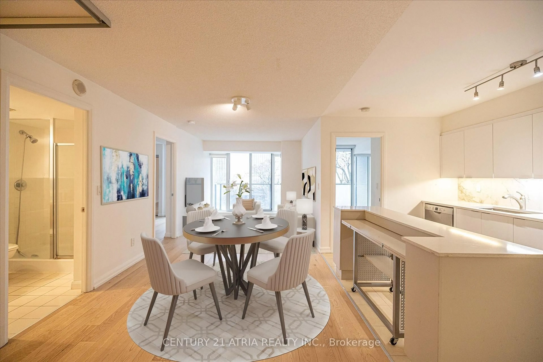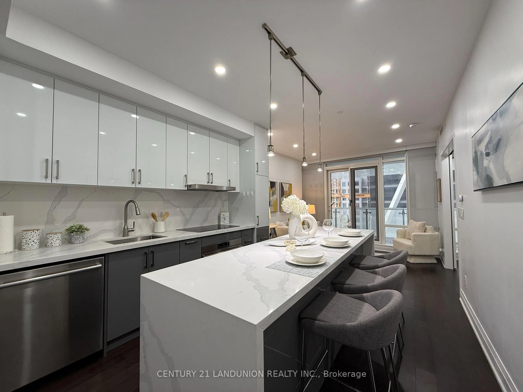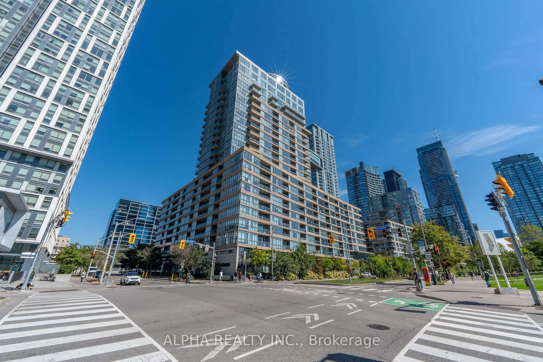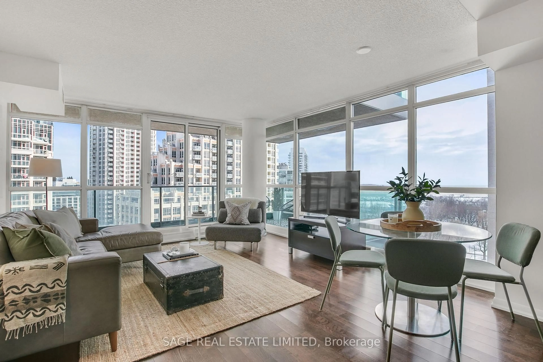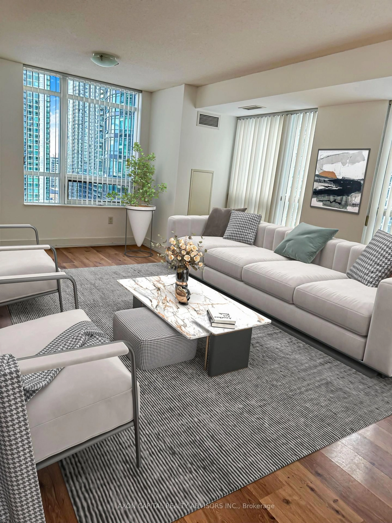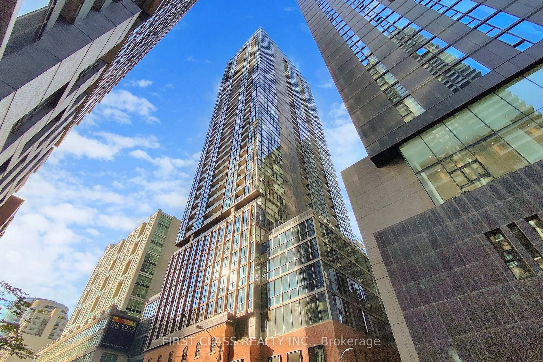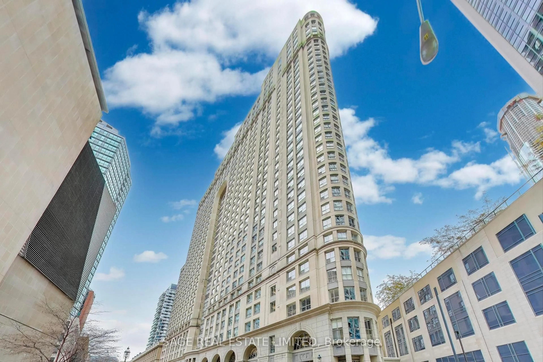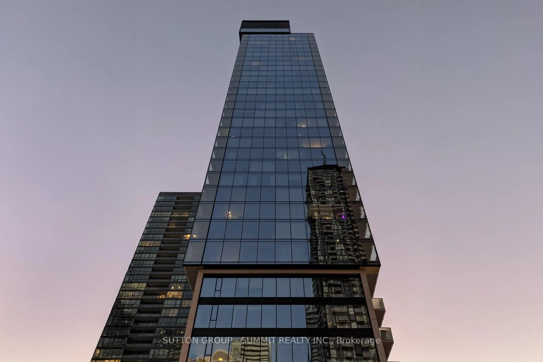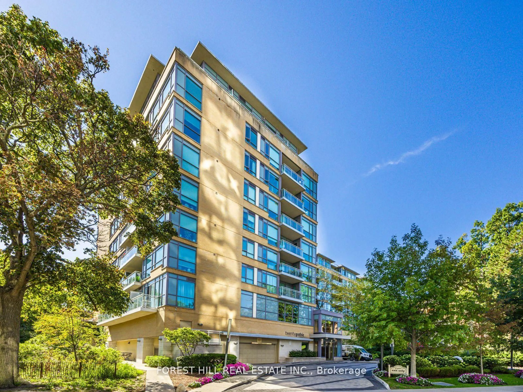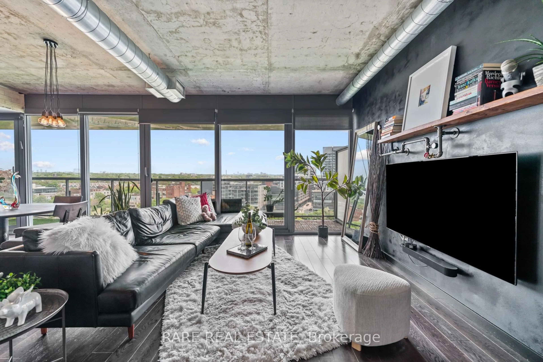381 Front St #1810, Toronto, Ontario M5V 3R8
Contact us about this property
Highlights
Estimated valueThis is the price Wahi expects this property to sell for.
The calculation is powered by our Instant Home Value Estimate, which uses current market and property price trends to estimate your home’s value with a 90% accuracy rate.Not available
Price/Sqft$1,008/sqft
Monthly cost
Open Calculator
Description
Sun-filled south-west exposure and open corner views set the tone for this beautifully updated suite at 381 Front St W. Thoughtfully renovated by the current owner, the home showcases a sleek modern kitchen complete with premium Miele and Bosch appliances, along with two full bathrooms enhanced by custom spa-inspired lighting for a relaxed, upscale feel. Parking and a locker are both owned, adding everyday convenience. Residents enjoy an exceptional range of amenities including a landscaped outdoor terrace, large indoor pool, basketball court, multiple party and media rooms, underground car wash, and EV charging stations. Ideally located in the heart of downtown Toronto with outstanding Walk, Transit, and Bike Scores, and surrounded by parks - including a nearby fenced dog park - this bright and stylish residence offers the perfect balance of comfort, design, and vibrant city living.
Property Details
Interior
Features
Flat Floor
Primary
3.56 x 3.563 Pc Ensuite / Sw View
Bathroom
0.0 x 0.0Kitchen
3.66 x 3.66B/I Appliances / Open Concept
Dining
3.73 x 5.33Combined W/Living / Sw View
Exterior
Features
Parking
Garage spaces 1
Garage type Underground
Other parking spaces 0
Total parking spaces 1
Condo Details
Amenities
Concierge, Exercise Room, Guest Suites, Gym, Indoor Pool, Party/Meeting Room
Inclusions
Property History
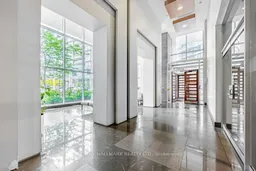 35
35