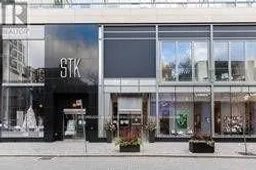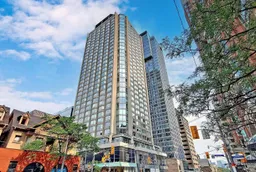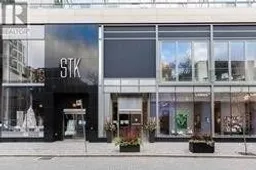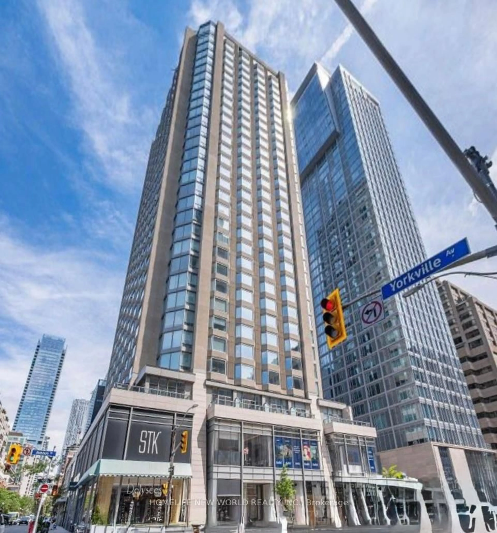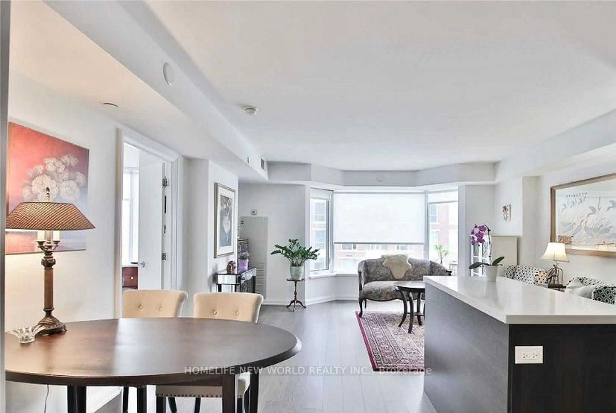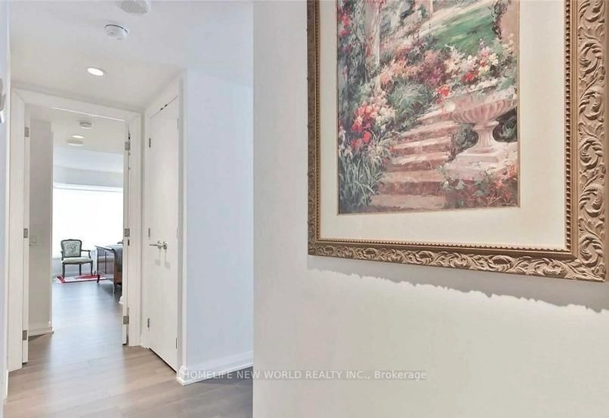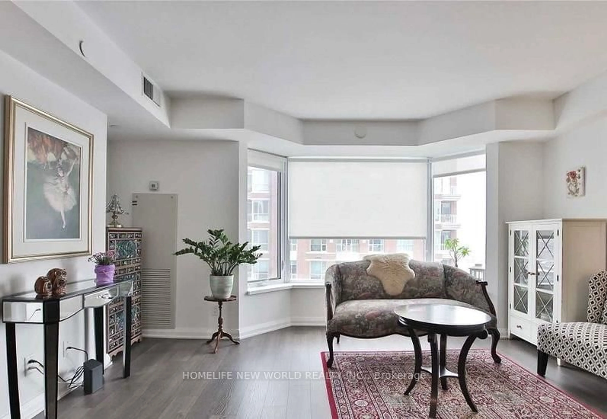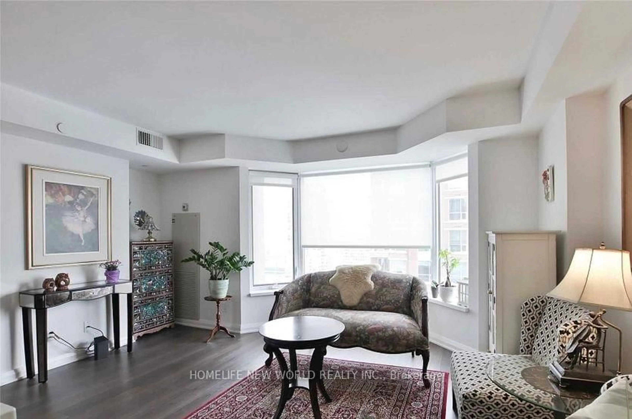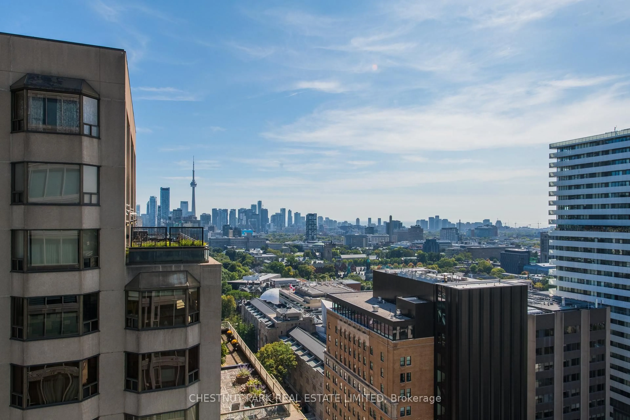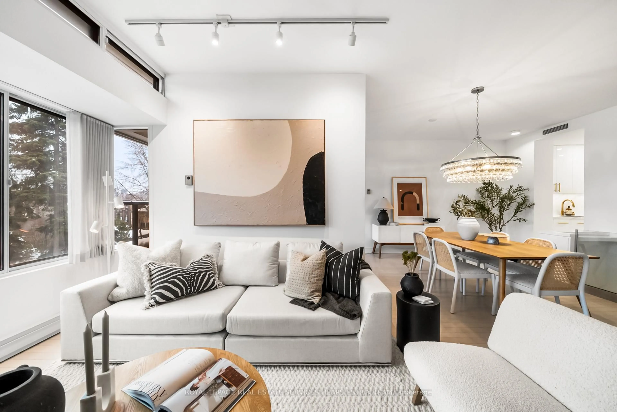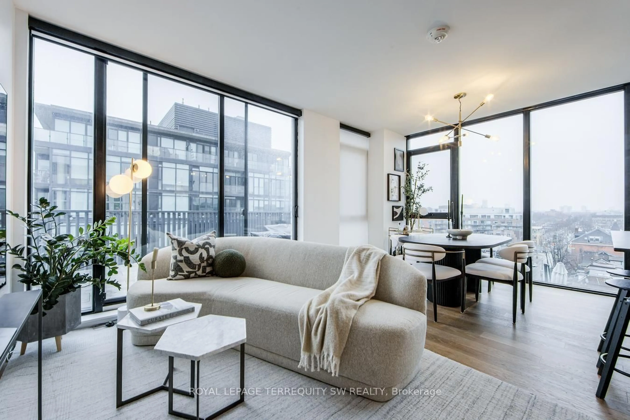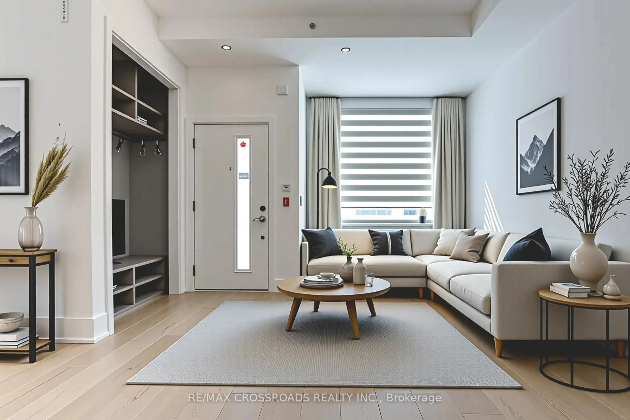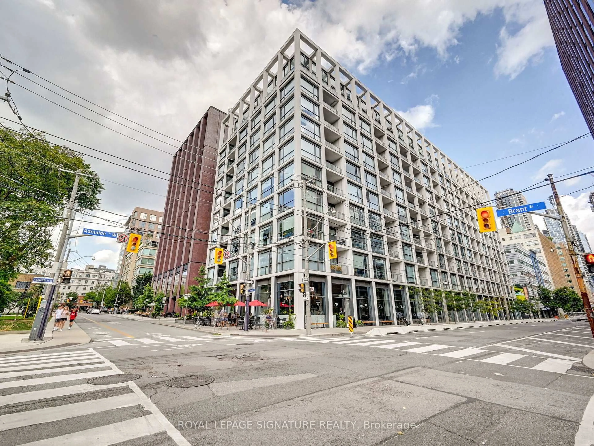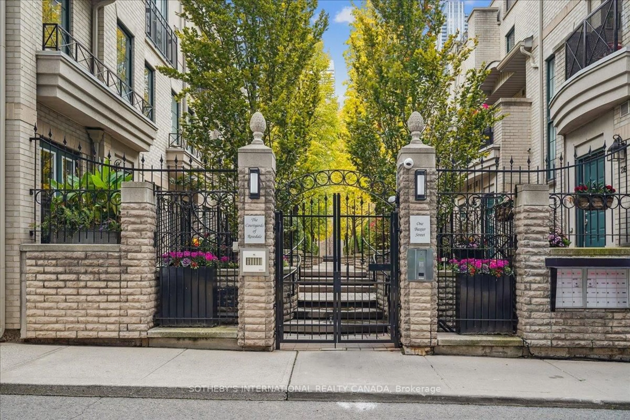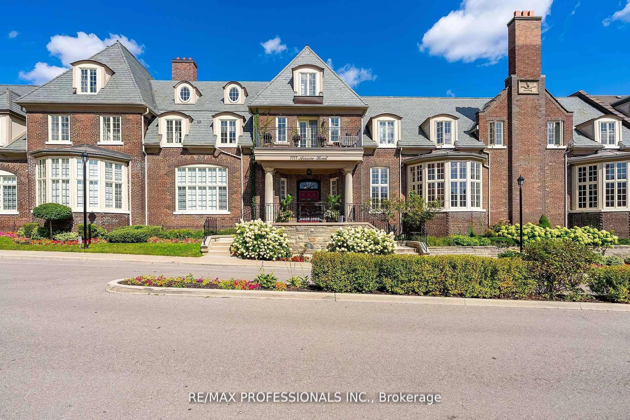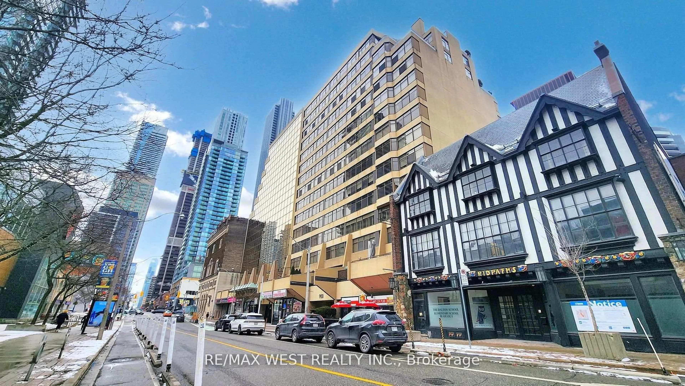155 YORKVILLE Ave #2313, Toronto, Ontario M5R 0B4
Contact us about this property
Highlights
Estimated valueThis is the price Wahi expects this property to sell for.
The calculation is powered by our Instant Home Value Estimate, which uses current market and property price trends to estimate your home’s value with a 90% accuracy rate.Not available
Price/Sqft$1,183/sqft
Monthly cost
Open Calculator
Description
Amazing Yorkville Living! Located in the heart of Yorkville. Prestigious Neighbourhood in the City of Toronto. One of the Largest Floor Plan in the building. Rare Bay Window in a Condo unit. Best and Bright Corner Unit. Luxurious Lobby, 24-hr Concierge. 5-Star Living Surrounded by Upscale Yorkville Shopping. Steps to Subway Station, Museum ROM, Luxury shops, Fine Dinning Restaurants, UofT, TMU...
Property Details
Interior
Features
Flat Floor
Living
6.86 x 4.93hardwood floor / Combined W/Dining / Large Window
Dining
6.86 x 4.93hardwood floor / Combined W/Living / Bay Window
2nd Br
4.0 x 3.96hardwood floor / Double Closet
Kitchen
6.86 x 4.93hardwood floor / Combined W/Dining / Centre Island
Condo Details
Inclusions
Property History
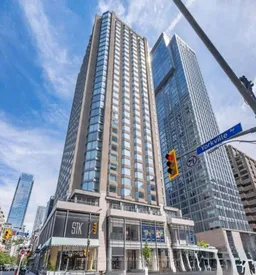 17
17