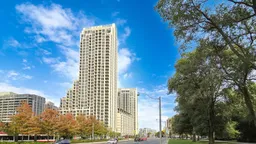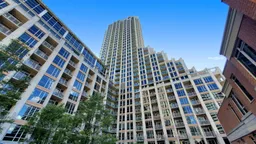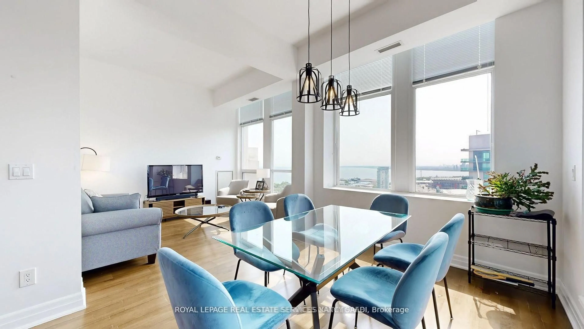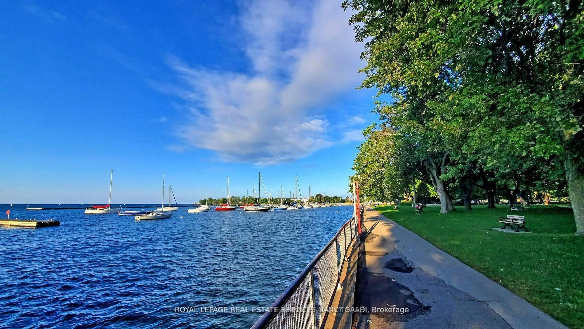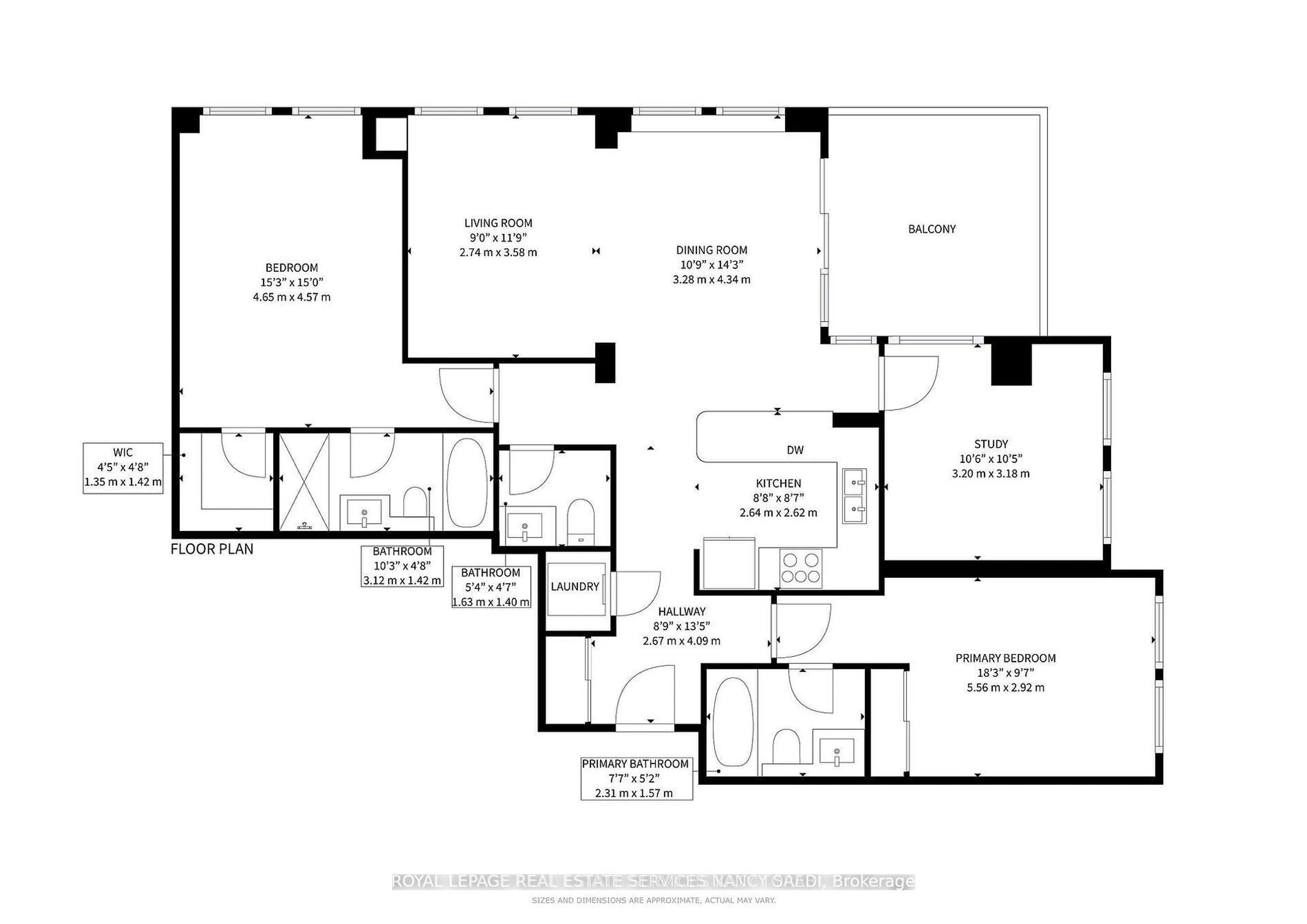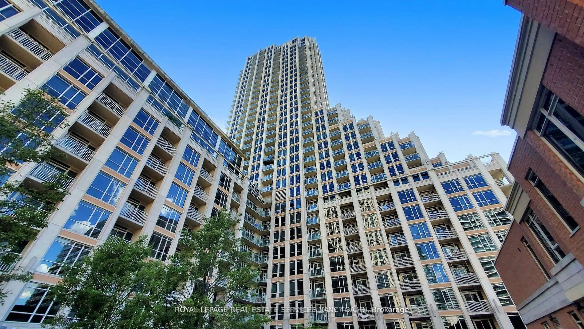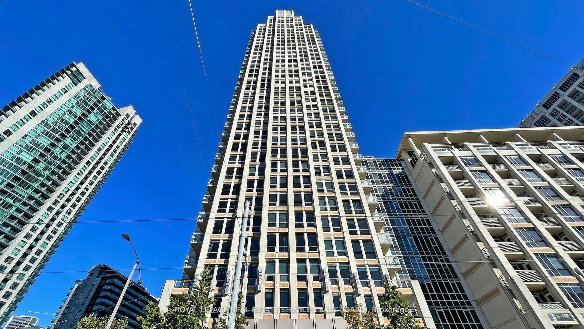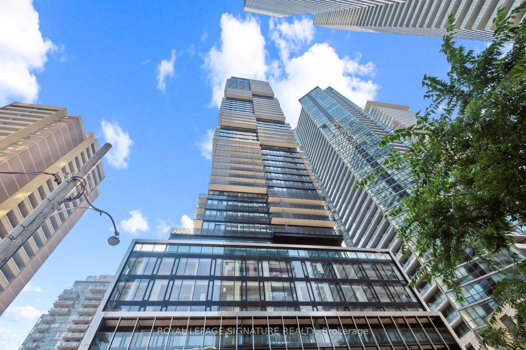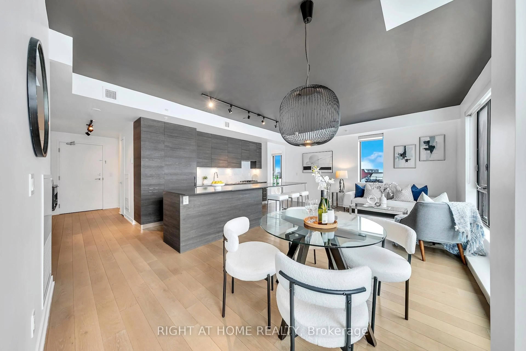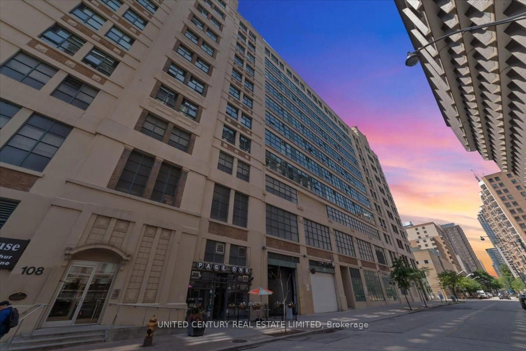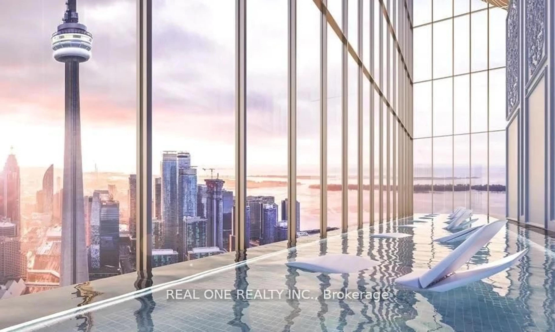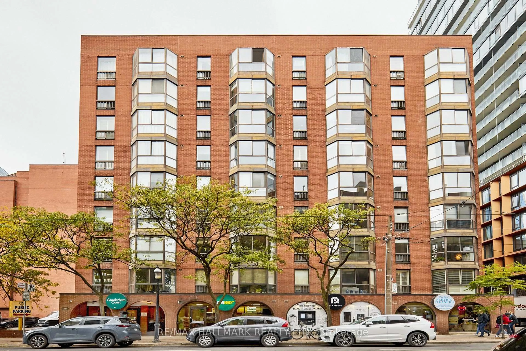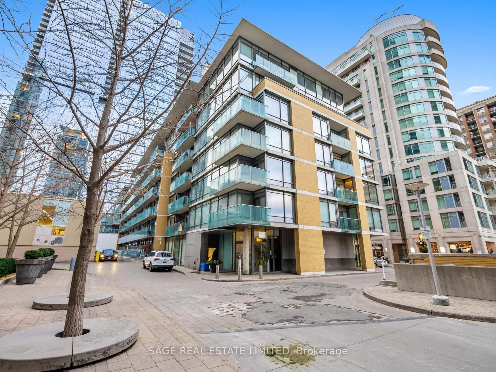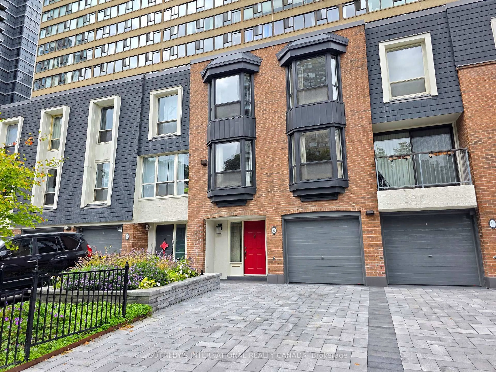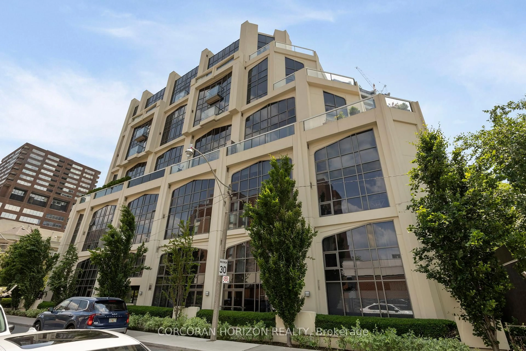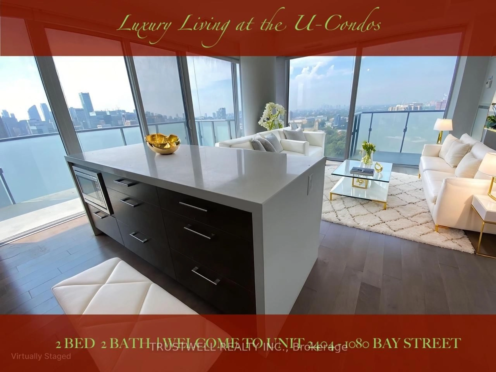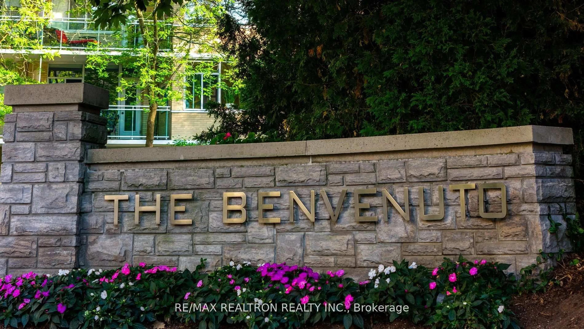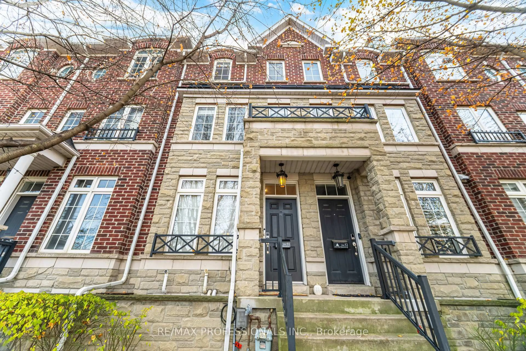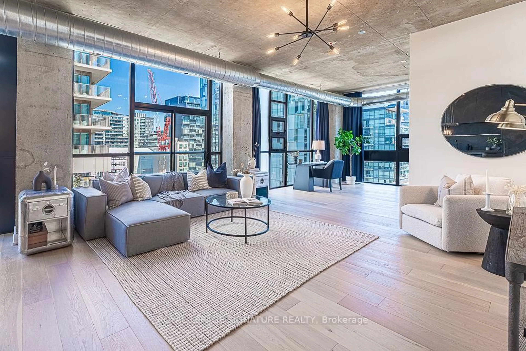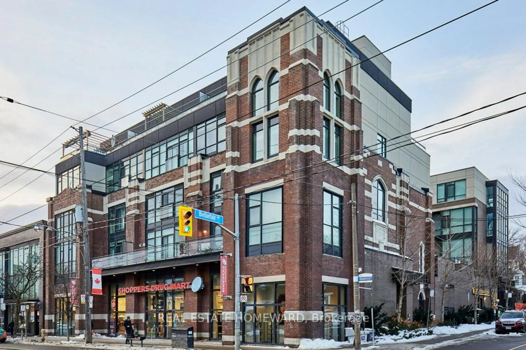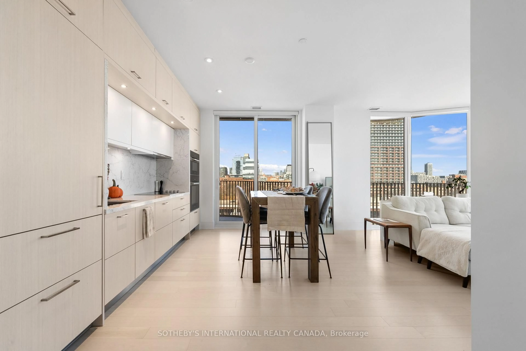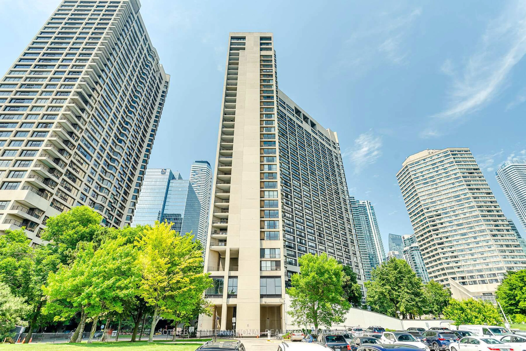628 Fleet St #PH01, Toronto, Ontario M5V 1A8
Contact us about this property
Highlights
Estimated valueThis is the price Wahi expects this property to sell for.
The calculation is powered by our Instant Home Value Estimate, which uses current market and property price trends to estimate your home’s value with a 90% accuracy rate.Not available
Price/Sqft$1,300/sqft
Monthly cost
Open Calculator
Description
Welcome To Penthouse 01 At 628 Fleet Street - A Rarely Available 3 Bedroom, 2.5-Bath Residence Soaring Above The City On The 36th Floor. This Impressive Corner Suite Boasts Breathtaking Panoramic Views Of Lake Ontario, The Toronto Skyline, And Historic Exhibition Grounds From An Expansive Private Terrace - An Entertainers Dream In The Sky! Bathed In Natural Light, The Open-Concept Living And Dining Areas Feature Floor-To-Ceiling Windows, Hardwood Floors, And Soaring Ceilings. The Gourmet Kitchen Offers Granite Counters, Stainless Steel Appliances, And A Breakfast Bar. Spacious Bedrooms Include A Primary With Walk-In Closet And Spa-Like Ensuite. A Separate Home Office Overlooks The City. An Expansive Private Terrace Creates The Ultimate Outdoor Living Experience - Perfect For Entertaining With Unobstructed Skyline And Lake Views. Resort-Style Amenities Include A Sky-Lit Indoor Pool, Modern Fitness Centre, Party Rooms, Guest Suites, And 24-Hr Concierge Service. Step Out To Martin Goodman Trail, Marinas, Parks, And Transit. Luxury Lakefront Living At Its Finest - In The Heart Of The City.
Upcoming Open Houses
Property Details
Interior
Features
Main Floor
Kitchen
2.64 x 2.62Stainless Steel Appl / Pot Lights / Open Concept
Living
3.58 x 2.74Open Concept / Overlook Water / W/O To Terrace
Dining
4.34 x 3.28Overlook Water / W/O To Terrace / hardwood floor
Primary
5.56 x 2.925 Pc Ensuite / W/I Closet / Overlook Water
Exterior
Features
Parking
Garage spaces 1
Garage type Underground
Other parking spaces 0
Total parking spaces 1
Condo Details
Amenities
Concierge, Gym, Indoor Pool, Party/Meeting Room, Rooftop Deck/Garden, Visitor Parking
Inclusions
Property History
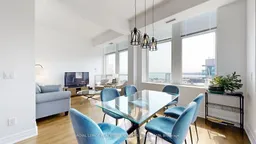 49
49