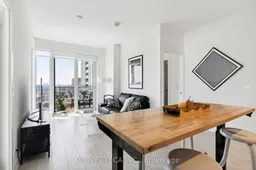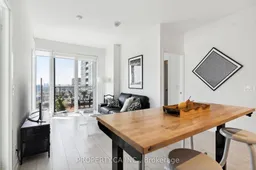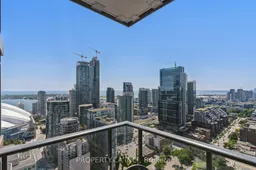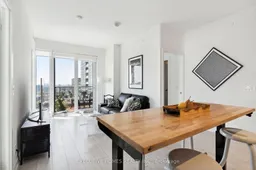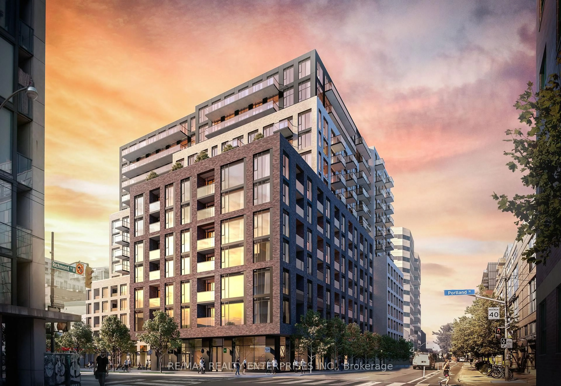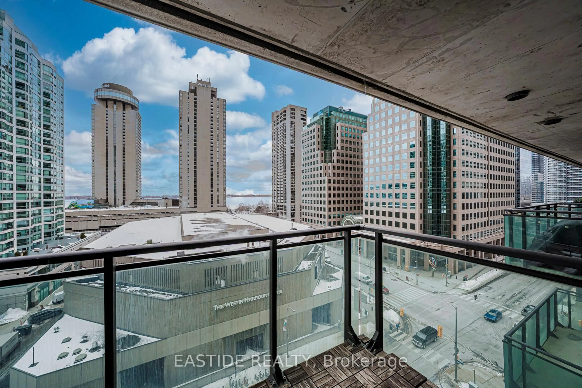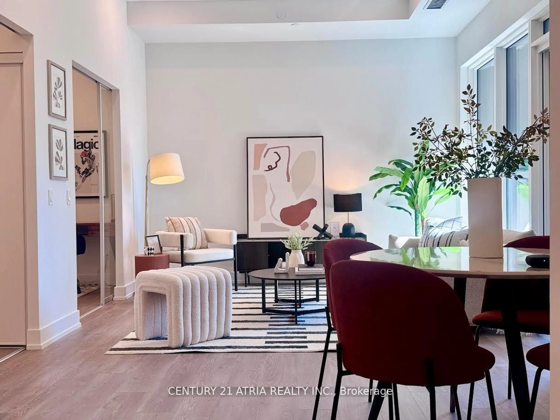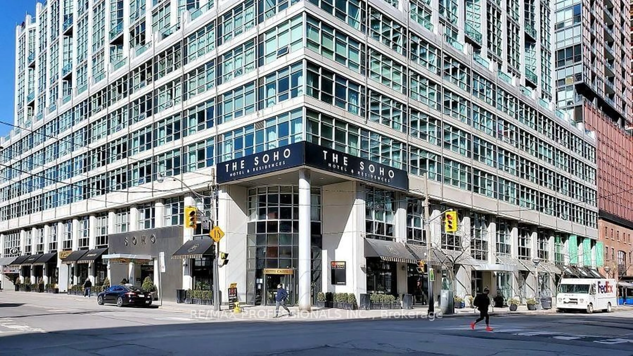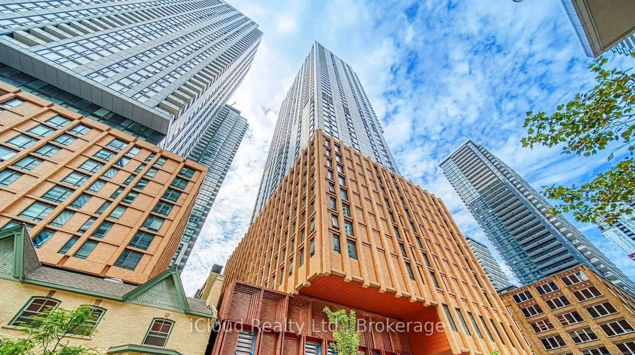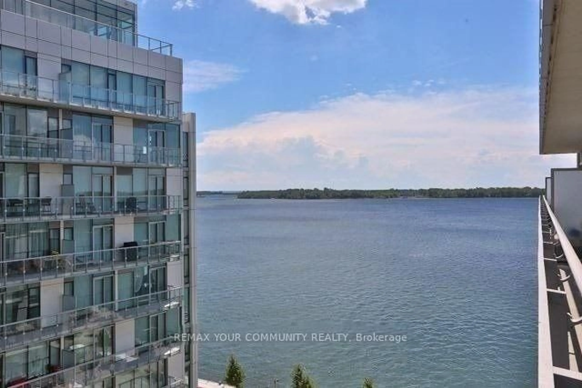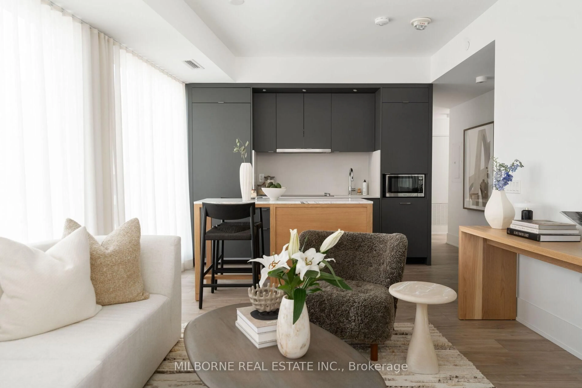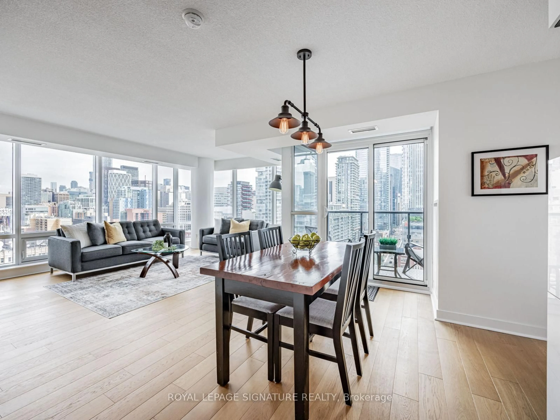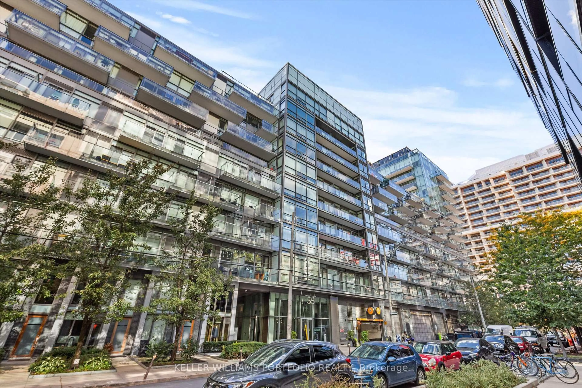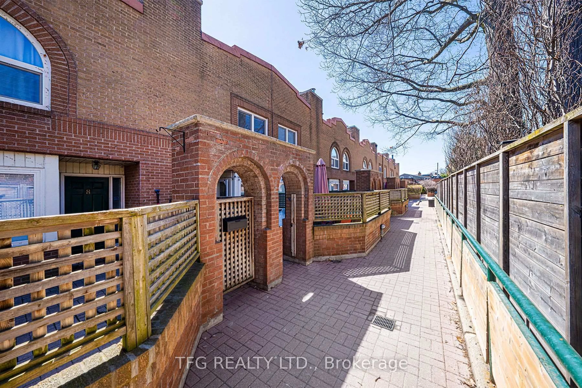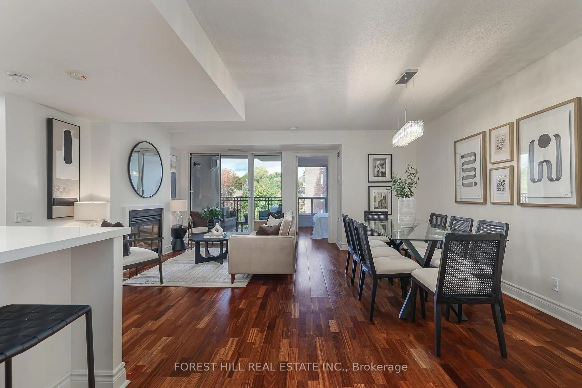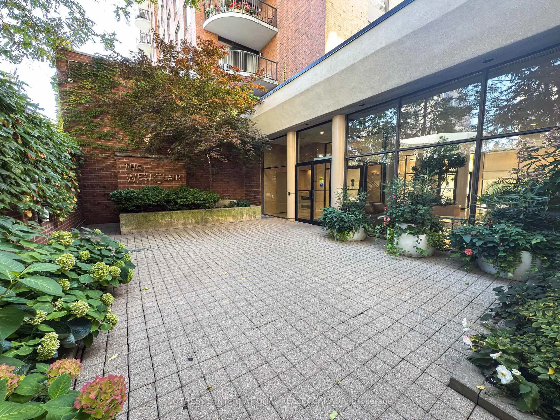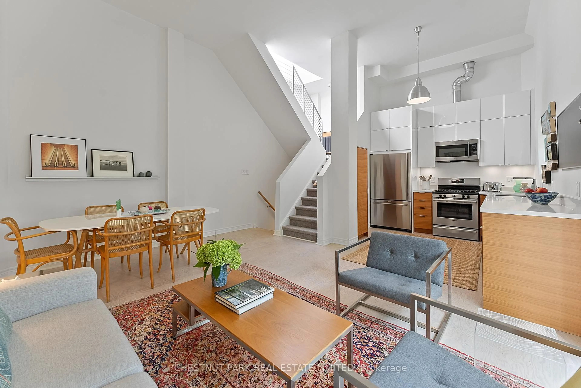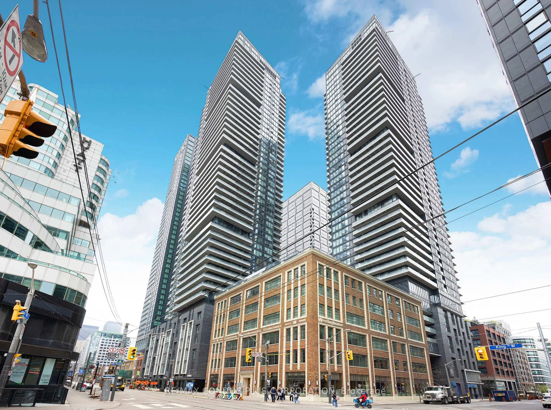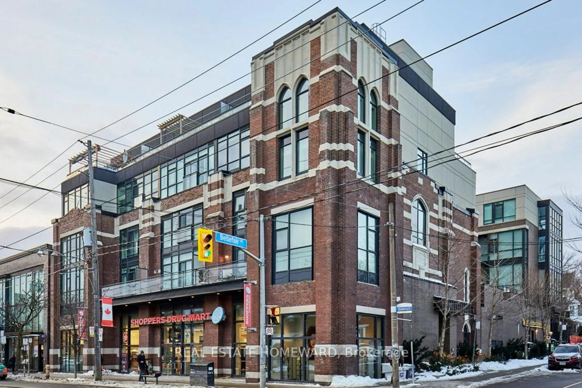Soaring high above the city on the 41st floor, Suite 4102 showcases stunning southwest views of Toronto's iconic skyline, the CN Tower, and shimmering Lake Ontario. Expansive floor-to-ceiling windows flood the unit with natural light, while the thoughtfully designed open-concept layout blends elegance with everyday functionality. A private parking space and locker elevate the convenience. At 55 Mercer, world-class amenities support a lifestyle of productivity, wellness, and indulgence all under one roof. Situated in the vibrant heart of downtown, you're steps from the city's finest restaurants, shops, and cultural hot spots perfect for professionals or investors craving an exceptional urban experience. Extras: Spanning three luxurious levels, 55 Mercers amenities include a cutting-edge fitness centre with Peloton pods, HIIT zones, a serene yoga studio, and soothing infrared cedar saunas. Business needs are met with sleek co-working areas, private rooms, and boardroom access. Outdoor perks include landscaped terraces, a basketball half-court, and a dog run designed for city pups. Also right next to Award Winning World Renown NOBU SUSHI.
Inclusions: ALL APPLIANCES, WINDOW COVERINGS, AND ELFS
