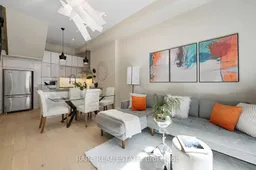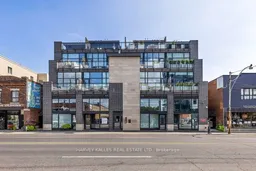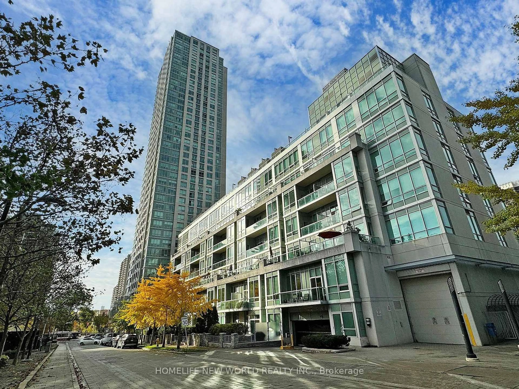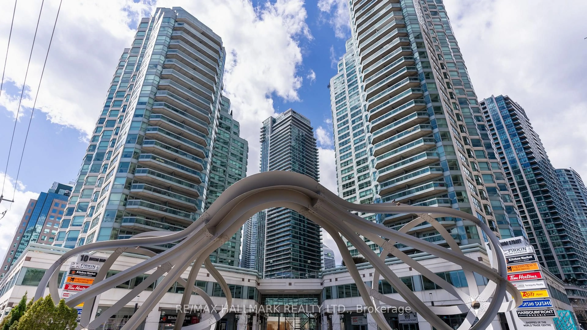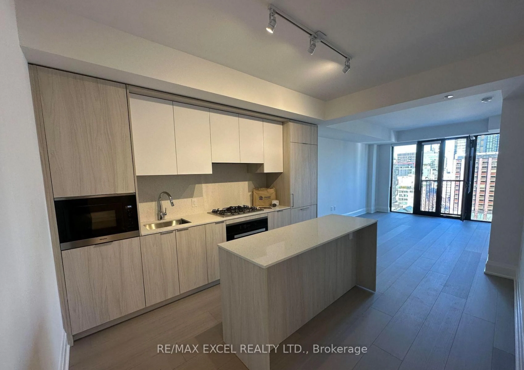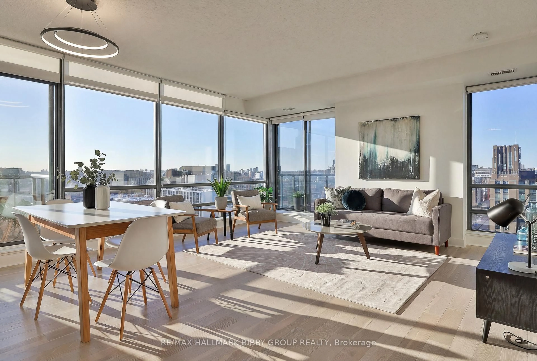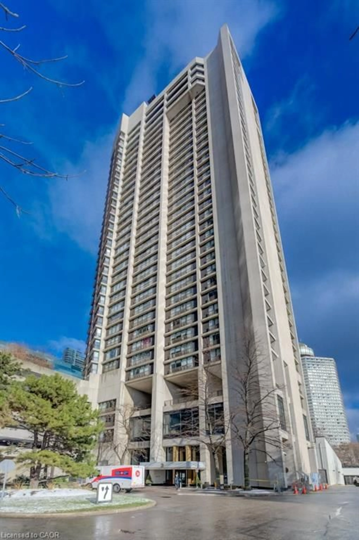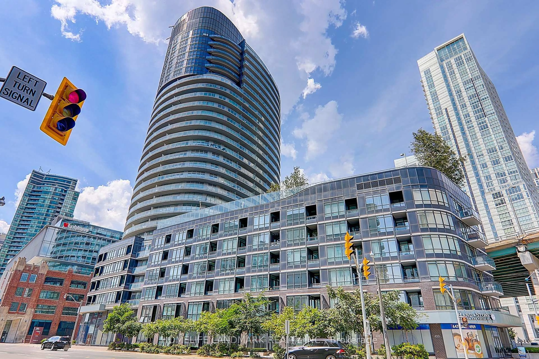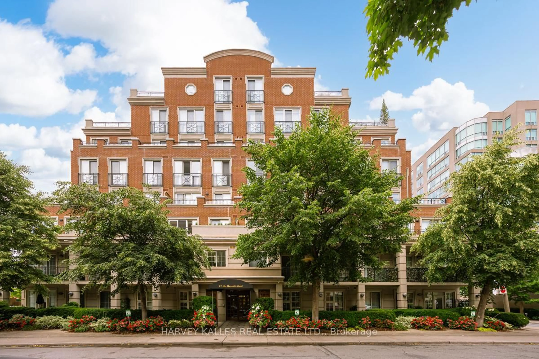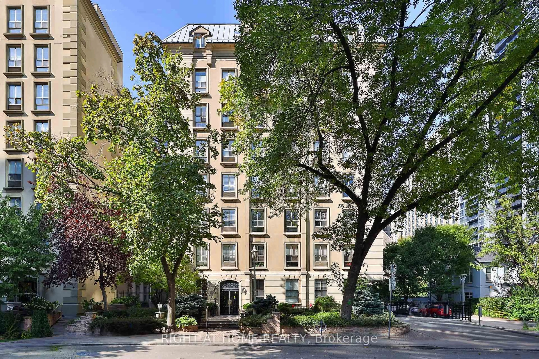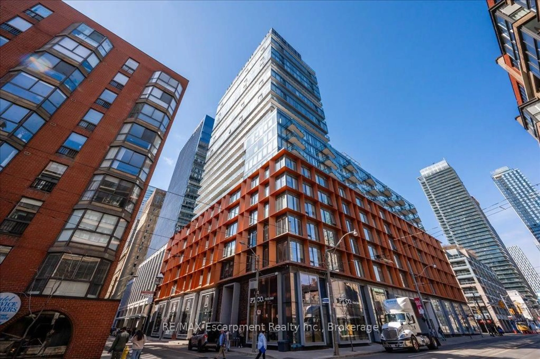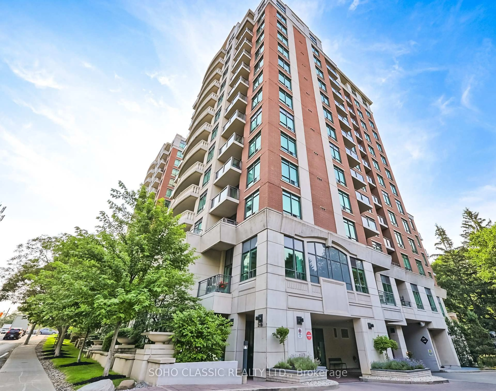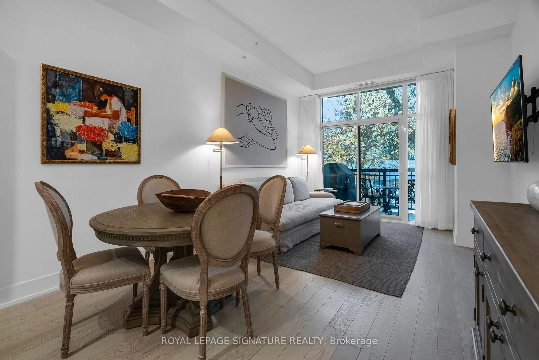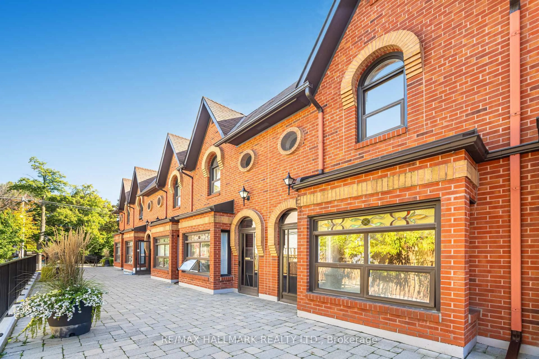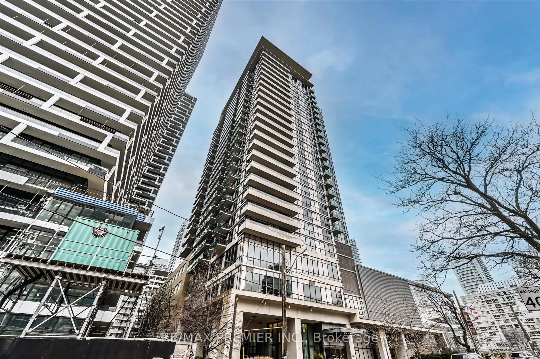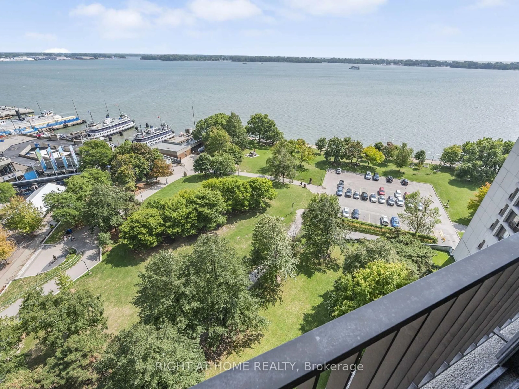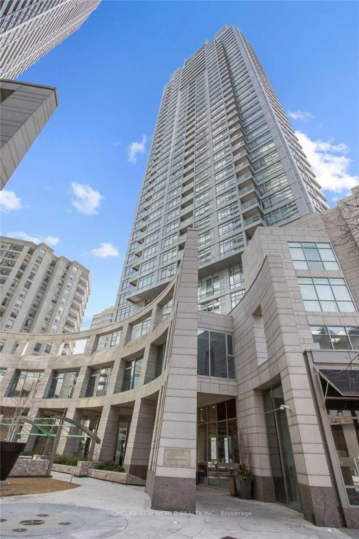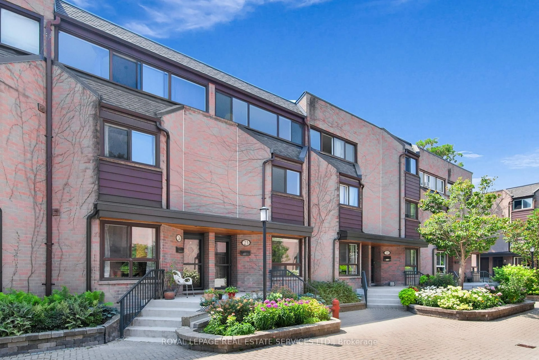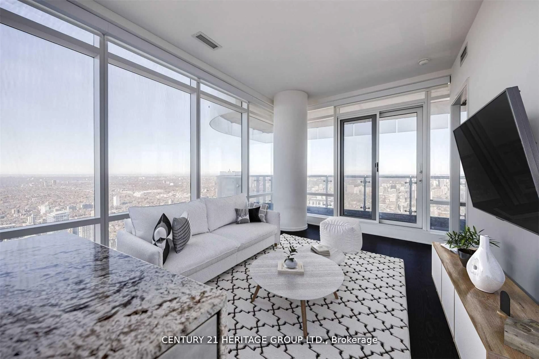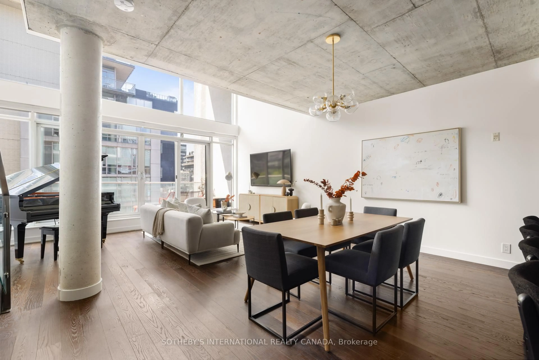Tucked into one of Toronto's most cherished neighbourhoods is this three-storey townhouse in the Annex spanning nearly 1,400 square feet of living space with soaring 11-foot ceilings and floor-to-ceiling windows on every level. This space is filled with tons of natural light and an undeniable sense of calm. The open-concept main level invites you in with its chefs kitchen, complete with built-in appliances and plenty of room to cook, host, or simply enjoy a quiet night in. Custom closets provide thoughtful storage throughout, and every inch has been designed with comfort in mind. Upstairs, the bedrooms are spacious and serene. The primary suite features a spa-like ensuite with dramatic floor-to-ceiling marble, an elegant retreat after a busy day. Step out onto your private and massive west-facing terrace, perfect for evening BBQs or winding down with a glass of wine. This incredible home is a must-see to experience the breathtaking sunsets and unforgettable nights under the stars. Additional highlights include in-suite laundry, central vacuum, a natural gas line on the terrace, and one parking space. All of this in the heart of the Annex, surrounded by top-rated schools, great parks, so many coffee shops and amenities in the area and just a short walk to Dupont Subway Station. Its not just a townhouse. Its a lifestyle.
