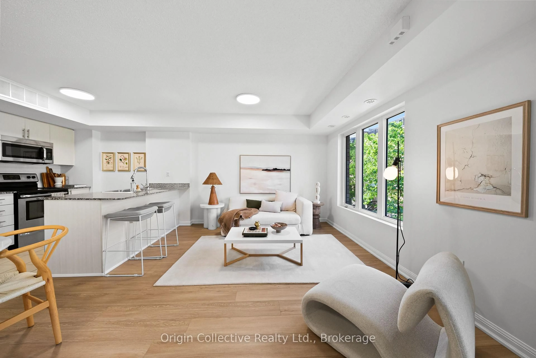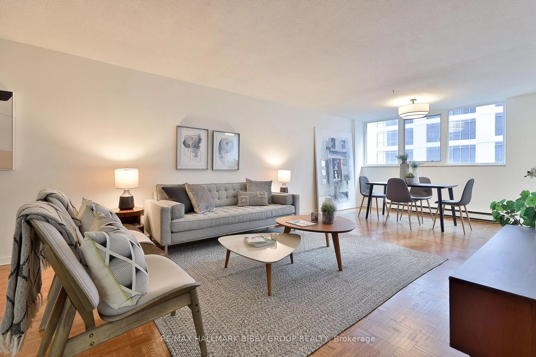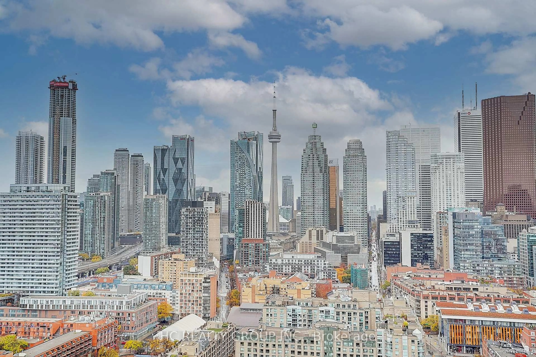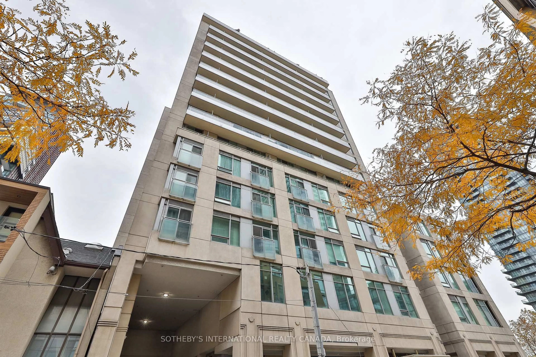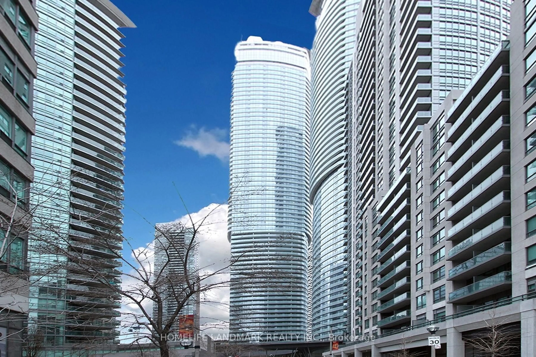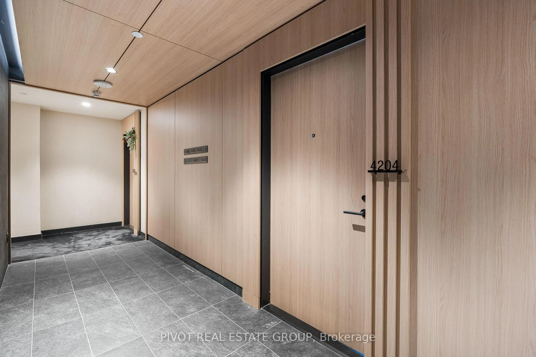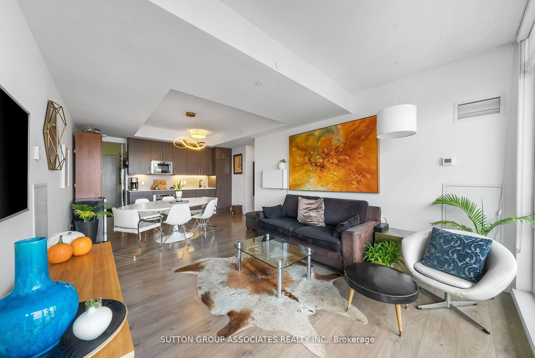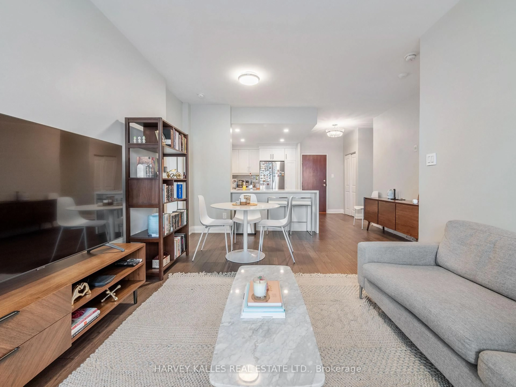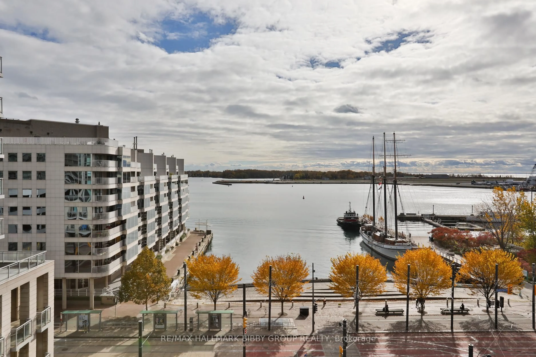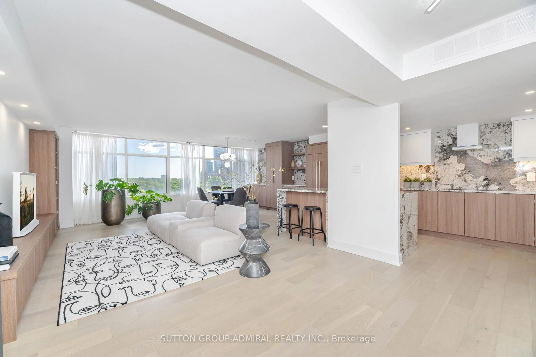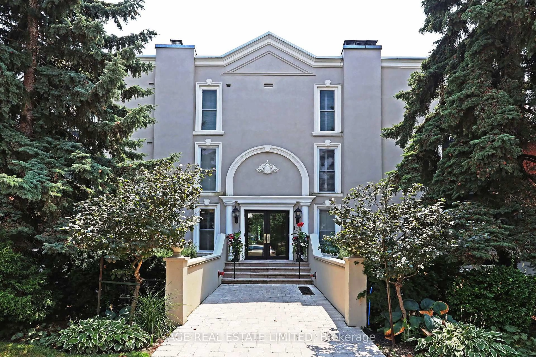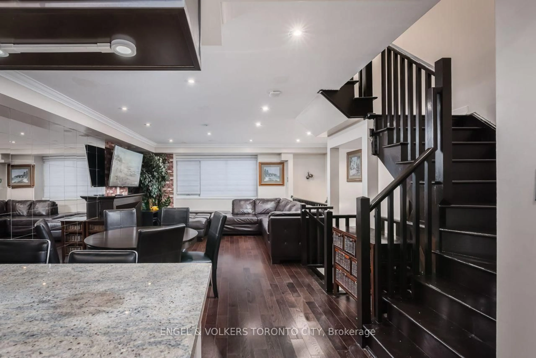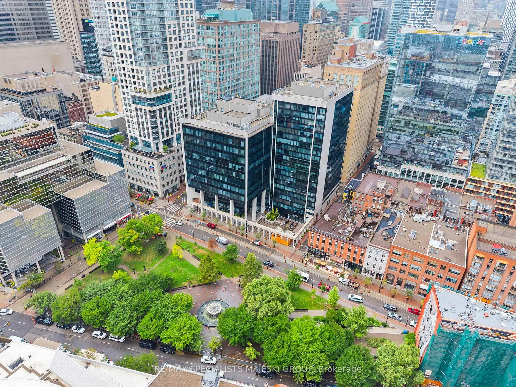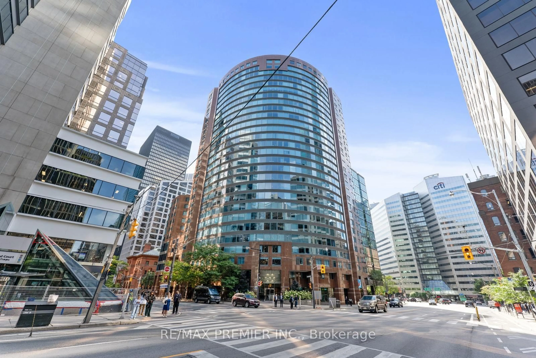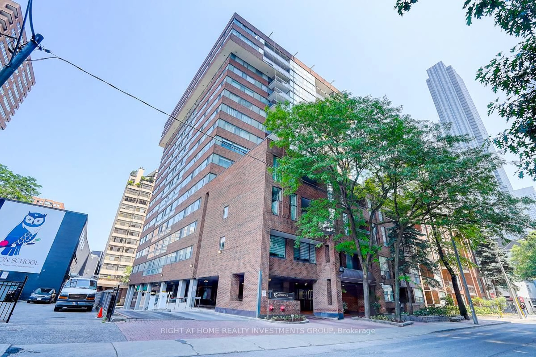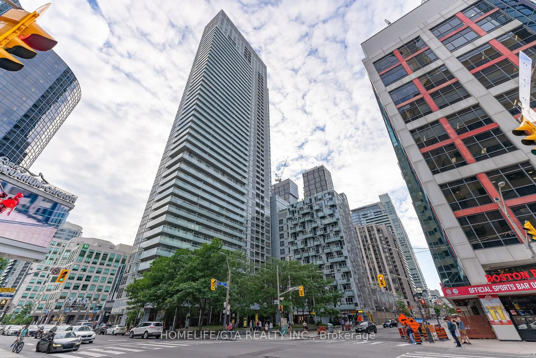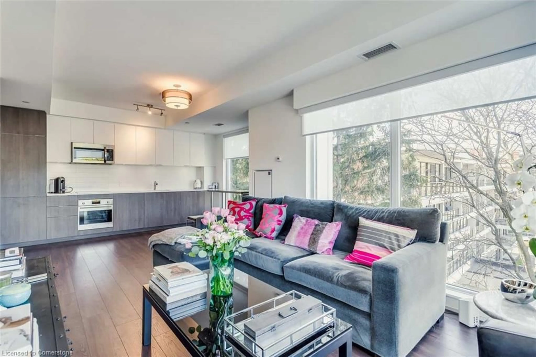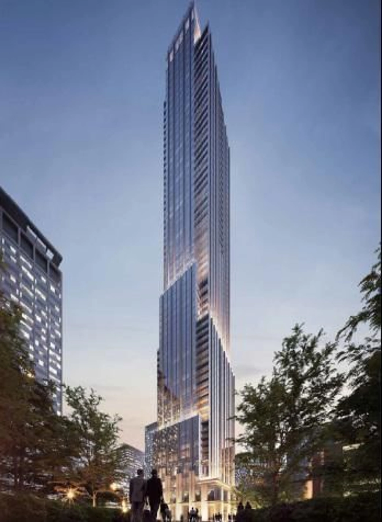Now here you go again, you say you want your freedom. And in this three-storey Swansea townhome, freedom comes easy. With three bedrooms, two bathrooms, and fully upgraded floors, this home feels as effortless as the life that surrounds it. The open-concept main floor is bright and inviting, with morning sunlight streaming into the modern kitchen, offering extra storage and space to gather. Step out onto the south-facing balcony, where you can fire up the BBQ, sip a glass of wine, and enjoy the fresh air.Upstairs, the third-floor primary suite is a retreat of its own. A walk-in closet keeps everything within reach, while the spa-like ensuite, complete with a deep soaking tub and glass-enclosed shower, brings a sense of calm. Just beyond the ensuite, a private south-facing balcony invites you to start the morning with fresh air or end the evening under the stars.A built-in two-car garage adds to the convenience, offering both parking and extra storage.Set in Swansea, this home is steps from High Park, The Lake, and Rennie Park, with Bloor West Villages cafes and boutiques just a short stroll away. If schools matter, Swansea Junior and Senior Public School ranks 8.6 with the Fraser Institute .With TTC, the Gardiner, and UP Express nearby, everything is within reach but you may never want to leave.
Inclusions: All Appliances, All window shutters and coverings, all light fixtures and lights.
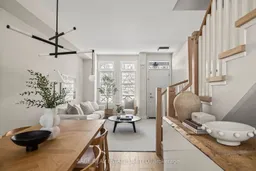 30
30

