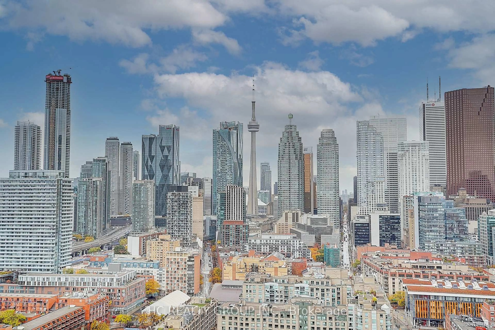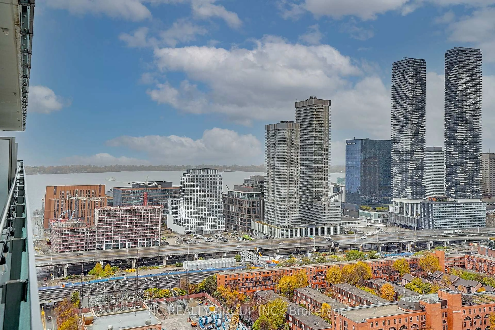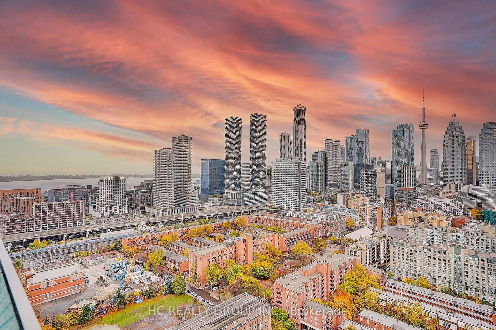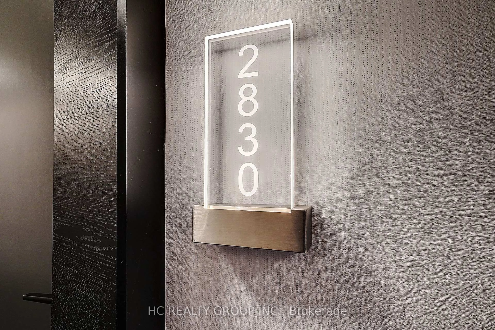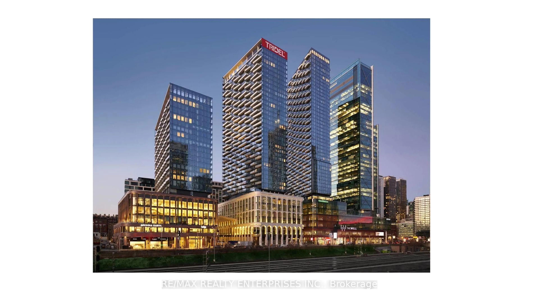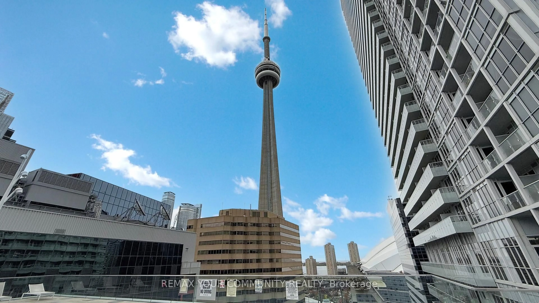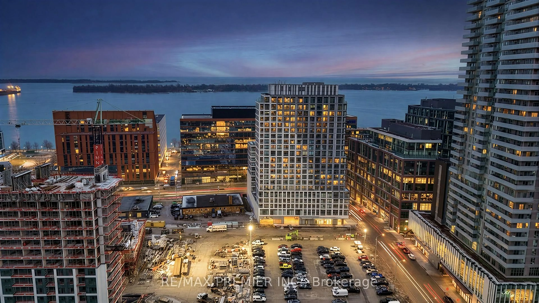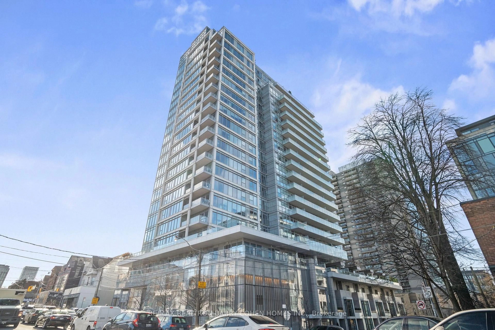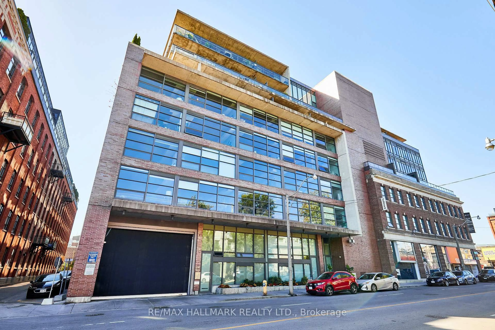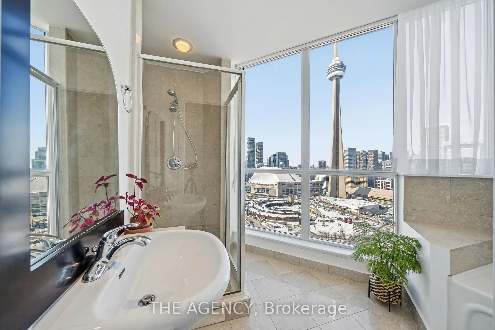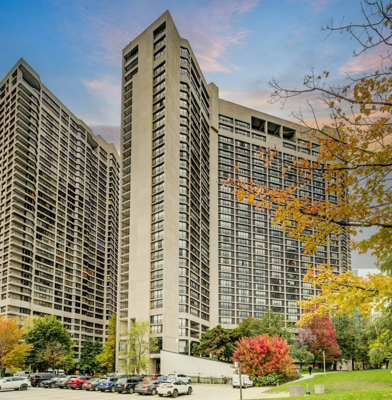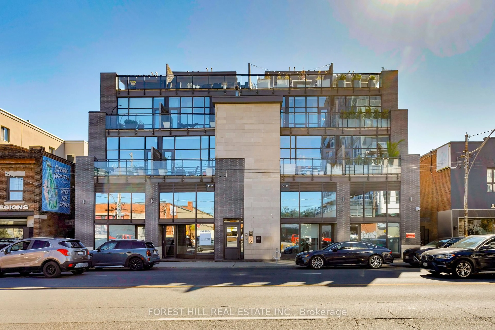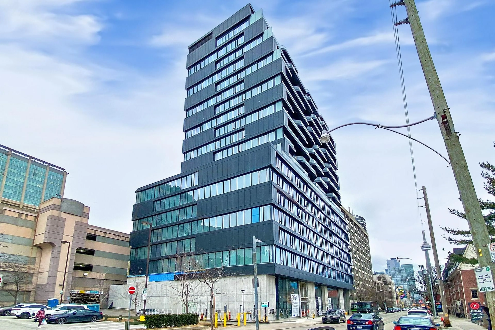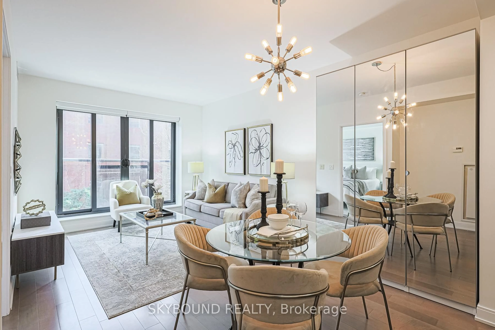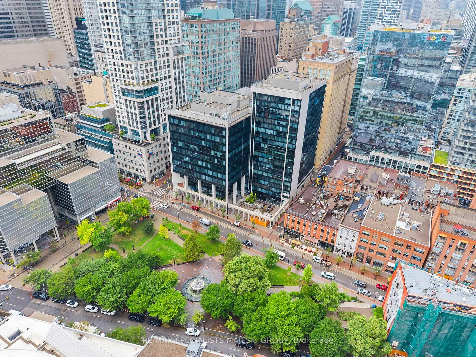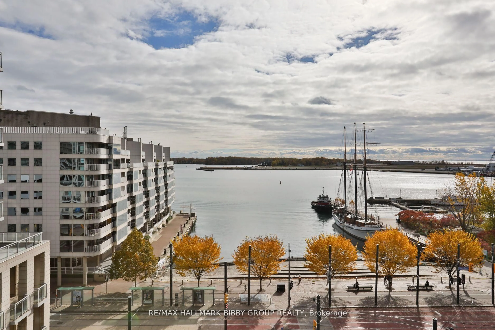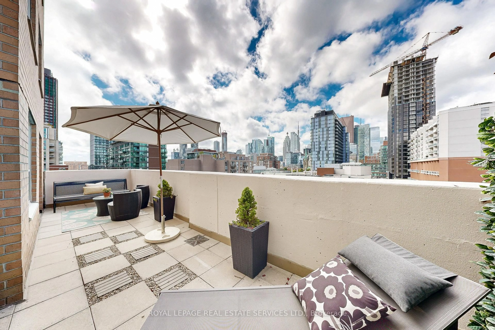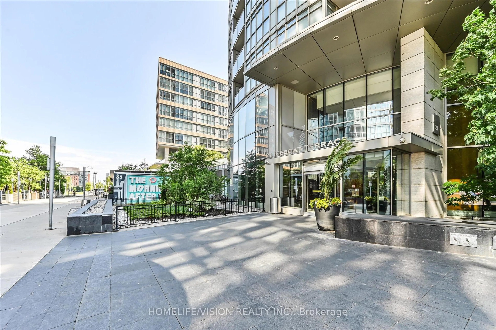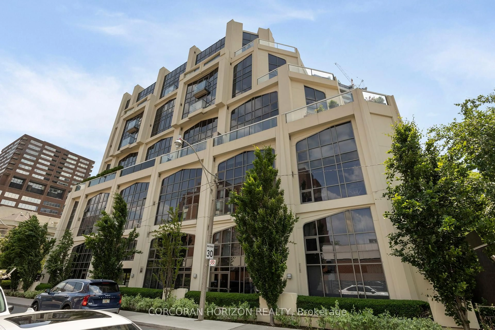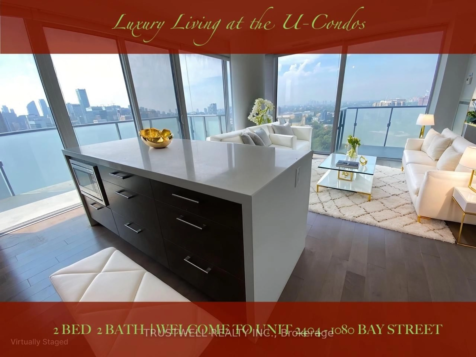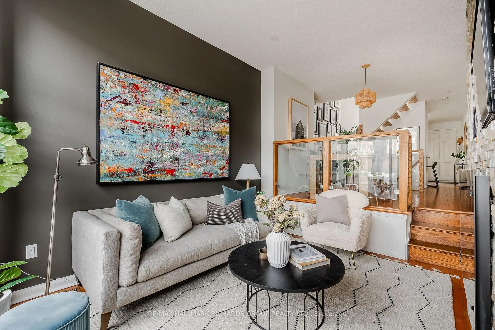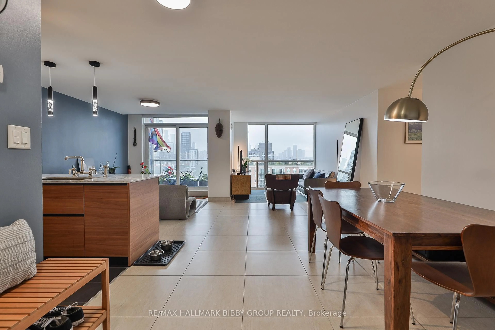135 Lower Sherbourne St #2830, Toronto, Ontario M5A 1Y4
Contact us about this property
Highlights
Estimated valueThis is the price Wahi expects this property to sell for.
The calculation is powered by our Instant Home Value Estimate, which uses current market and property price trends to estimate your home’s value with a 90% accuracy rate.Not available
Price/Sqft$1,276/sqft
Monthly cost
Open Calculator
Description
Welcome to Time and Space Condos by Pemberton Group, where luxury and convenience meet in the heart of downtown Toronto. This spacious and bright three-bedroom, three-bathroom residence offers 885 square feet of thoughtfully designed living space, complete with TWO parking spaces, one locker, and unobstructed, breathtaking CN Tower views from every window and the private balcony. The open-concept layout easily accommodates separate living and dining areas, featuring premium laminate flooring and nine-foot smooth ceilings throughout. The contemporary kitchen is equipped with stone countertops and built-in stainless steel appliances, including a refrigerator, dishwasher, cooktop, oven, and microwave. The primary bedroom boasts an ensuite bathroom and direct walk-out access to the balcony, while the second bedroom features a large window and generous closet space. The third bedroom includes sliding doors and a private ensuite, making it ideal for guests or use as a home office. Residents enjoy premium amenities conveniently located within the same tower, including a fully equipped fitness centre, yoga studio, outdoor pool with sun decks, media and games room, party lounge, and an outdoor patio with barbecue areas. Perfectly situated just minutes from the Distillery District, St. Lawrence Market, Sugar Beach, David Crombie Park, Parliament Square Park, and Princess Street Park, the building also offers quick access to Union Station and Toronto's top shopping, dining, and entertainment options. Offering an unparalleled urban lifestyle, this home combines modern comfort, sophisticated design, and the very best of downtown living. **Two parking**Three bathrooms**Must See!
Property Details
Interior
Features
Flat Floor
Living
3.25 x 2.82Laminate / West View / W/O To Balcony
Dining
3.51 x 2.67Laminate / Open Concept / Combined W/Kitchen
Kitchen
3.51 x 2.67Laminate / B/I Appliances / Stone Counter
Primary
3.84 x 2.674 Pc Ensuite / W/I Closet / W/O To Balcony
Exterior
Features
Parking
Garage spaces 2
Garage type Underground
Other parking spaces 0
Total parking spaces 2
Condo Details
Amenities
Games Room, Gym, Outdoor Pool, Party/Meeting Room, Rooftop Deck/Garden, Media Room
Inclusions
Property History
 50
50
