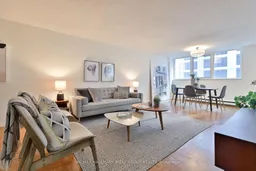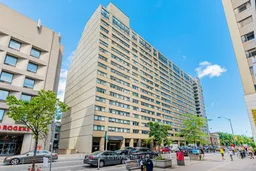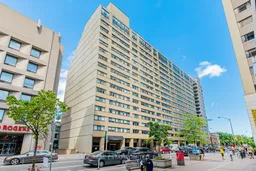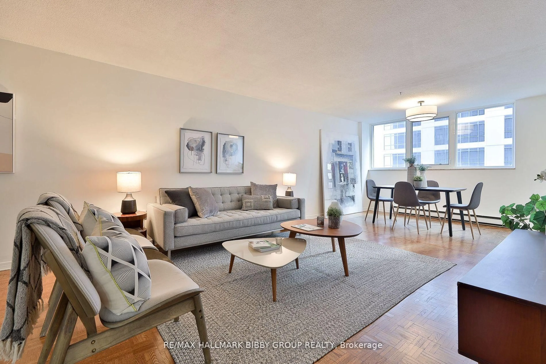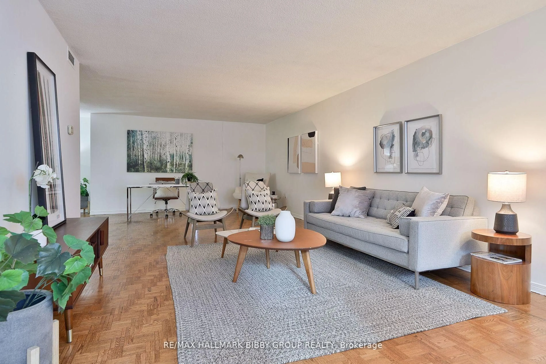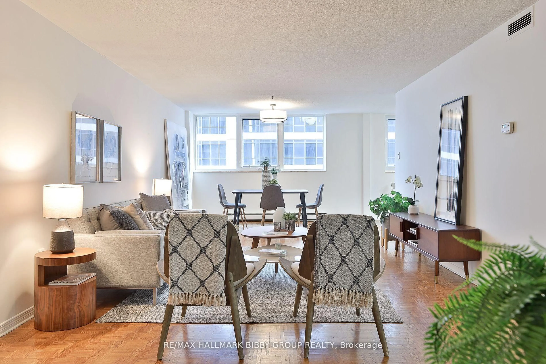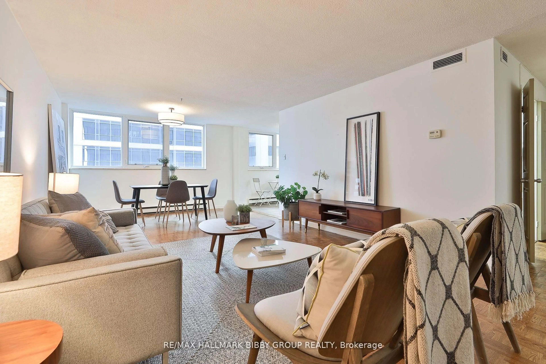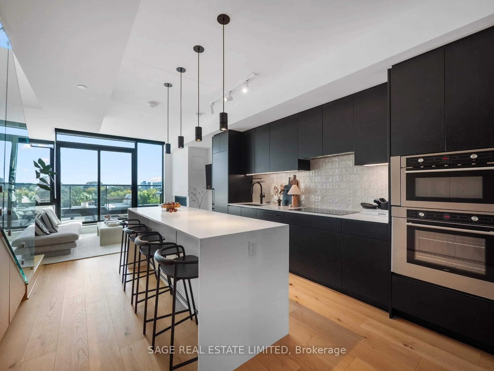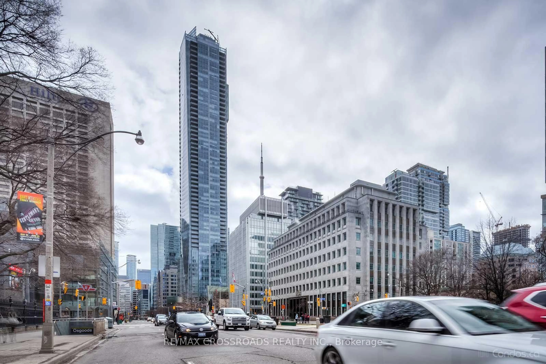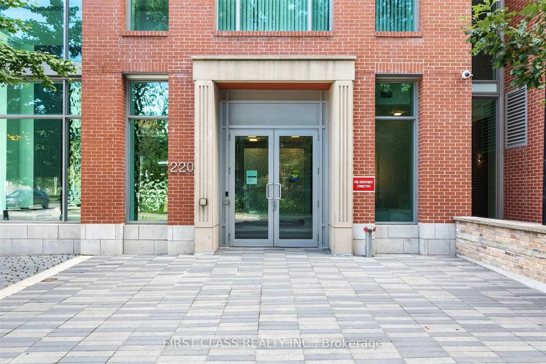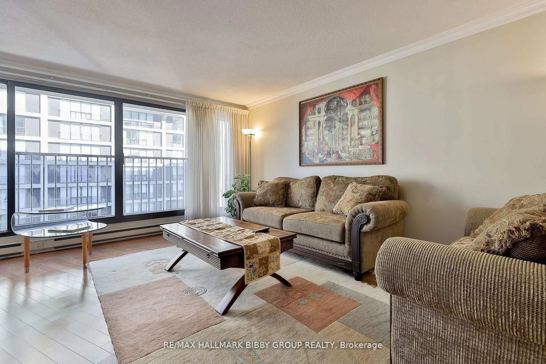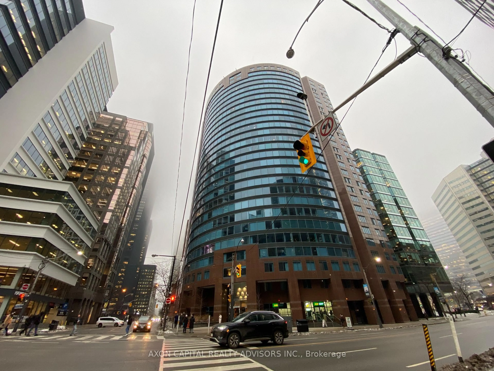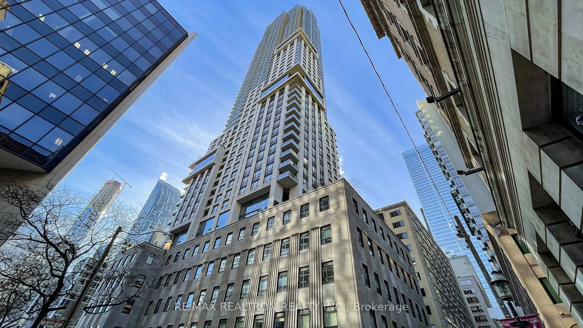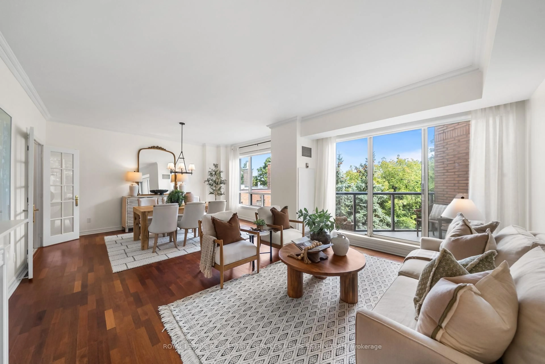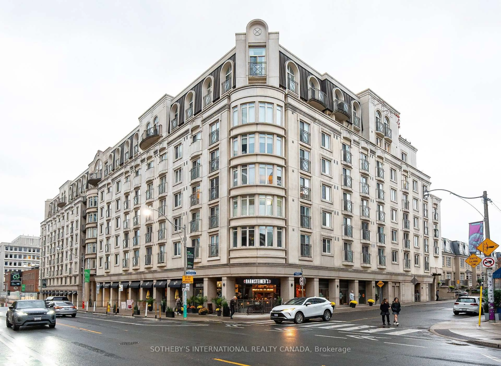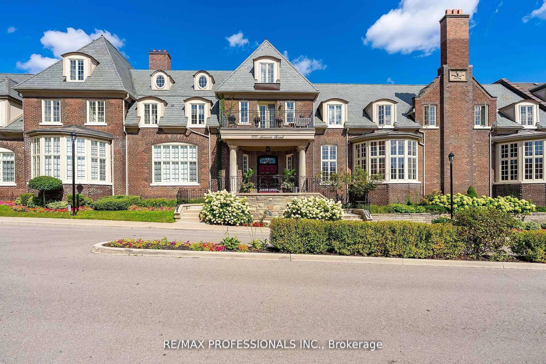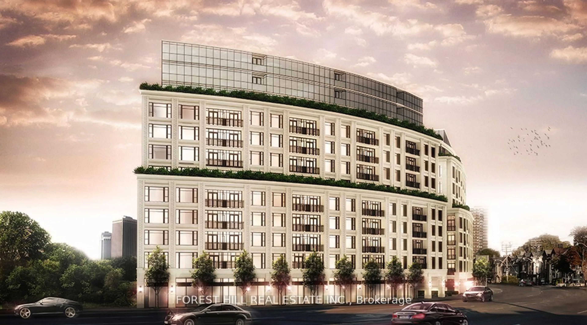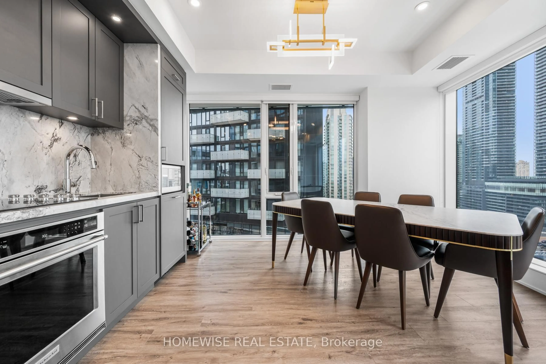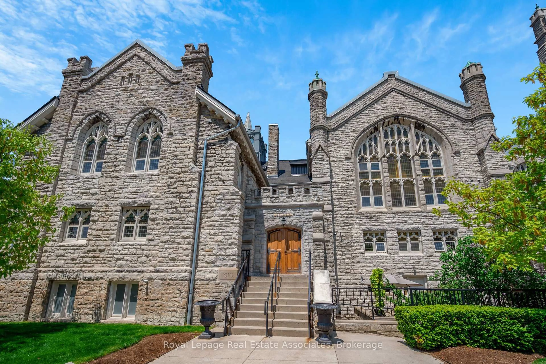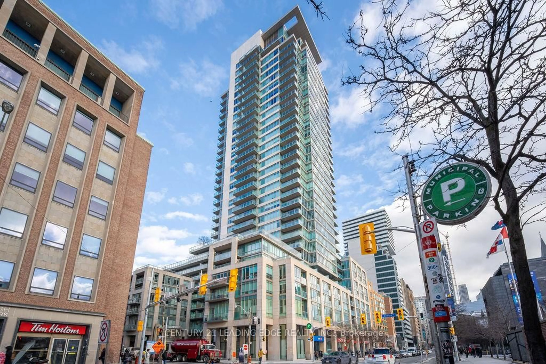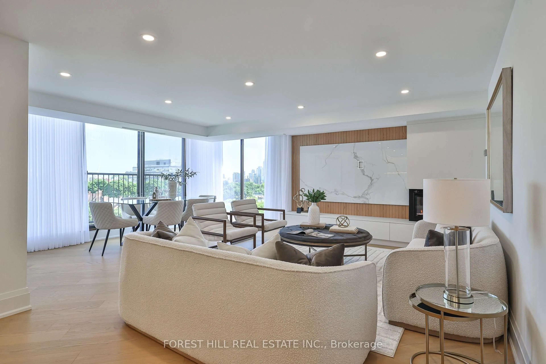360 Bloor St #1007, Toronto, Ontario M4W 3M3
Contact us about this property
Highlights
Estimated valueThis is the price Wahi expects this property to sell for.
The calculation is powered by our Instant Home Value Estimate, which uses current market and property price trends to estimate your home’s value with a 90% accuracy rate.Not available
Price/Sqft$629/sqft
Monthly cost
Open Calculator
Description
An Iconic & Timeless Suite, This Expansive 1510 Square Foot, Two-Bedroom, Two-Bathroom Residence Situated Just Steps From Rosedale & Yorkville Provides An Unrivaled Living Experience Throughout With A Front Row Seat To Bloor Street. The Sun-Drenched South Exposure Provides An Abundance Of Natural Light & Majestic Urban Views. The Impressive, Airy Principal Rooms Are Ideal For Entertaining On Any Scale And Promote Social Circulation. The Contemporary Kitchen Includes A Convenient Breakfast Area, Full-Sized Stainless Steel Appliances & Ample Storage For All Downsizers In Need Of A Proper Kitchen. The Expansive Primary Bedroom Retreat Includes A Spacious Ensuite Bathroom & Large Walk-In Closet. The Large, Bright Second Bedroom Features Breathtaking City Views. The Spacious Living Area/Grand Foyer Could Easily Accommodate An Open-Concept Home Office. The World Class Amenities Include A Party Room, Full-Time Concierge, Indoor Pool, Hot Tub, Squash, Garden Terrace, Visitor Parking & Convenient Car Wash. Unbeatable Location, Steps To Rosedale, Summerhill, Yorkville & Cabbagetown. Easy Access To Public Transit, Acclaimed Shopping & Restaurant, University Of Toronto, UHN & The Rom.
Property Details
Interior
Features
Main Floor
2nd Br
3.99 x 3.07hardwood floor / Double Closet
Living
9.75 x 3.84hardwood floor / Combined W/Dining / Open Concept
Dining
9.75 x 3.84hardwood floor / Combined W/Living / Open Concept
Kitchen
3.48 x 2.64Eat-In Kitchen / Pot Lights
Exterior
Parking
Garage spaces 1
Garage type Underground
Other parking spaces 0
Total parking spaces 1
Condo Details
Amenities
Concierge, Exercise Room, Indoor Pool, Party/Meeting Room, Visitor Parking, Rooftop Deck/Garden
Inclusions
Property History
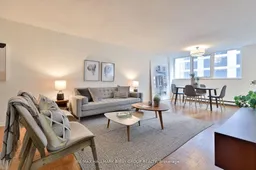 31
31