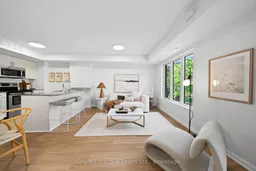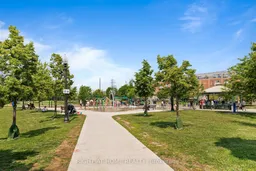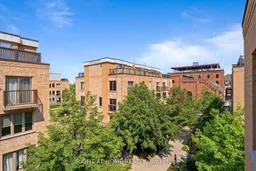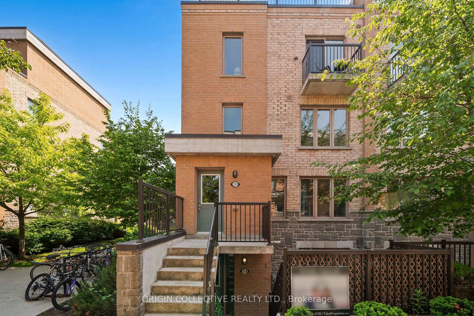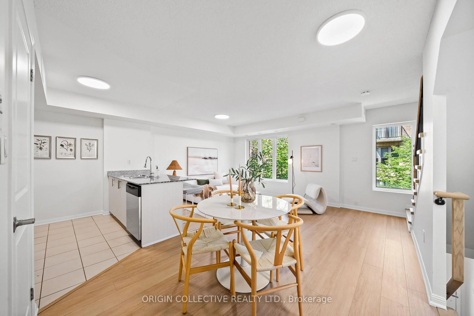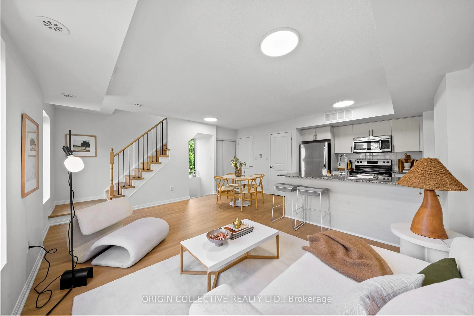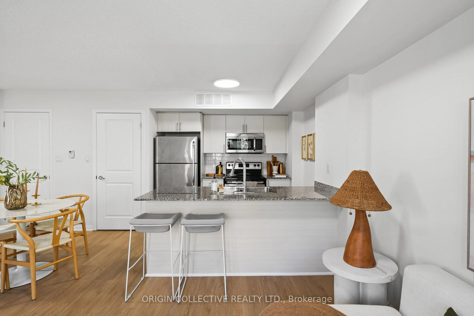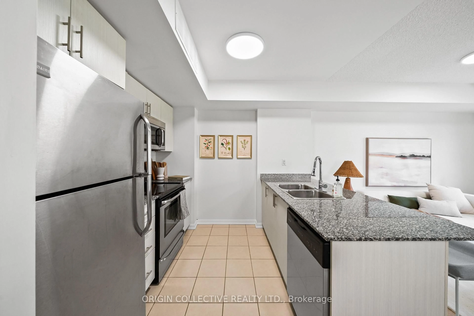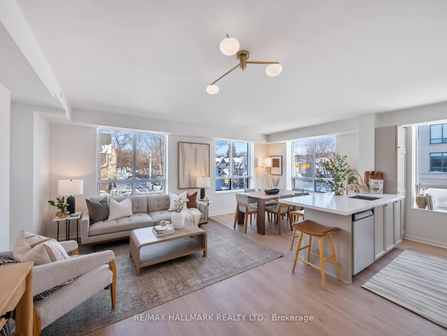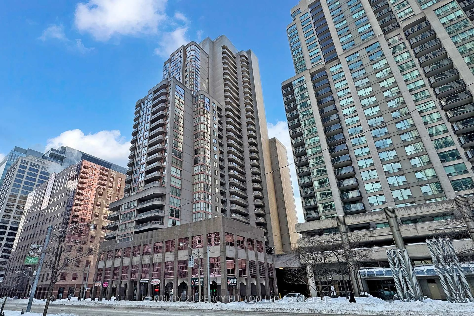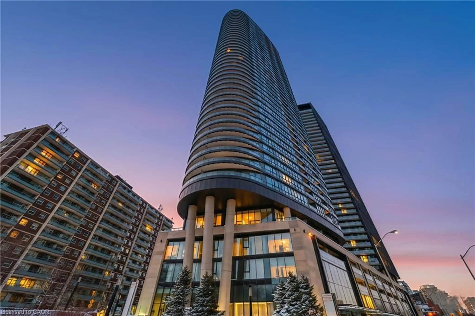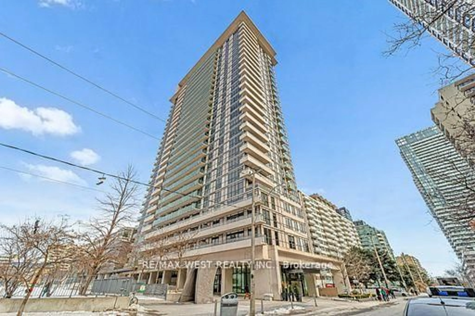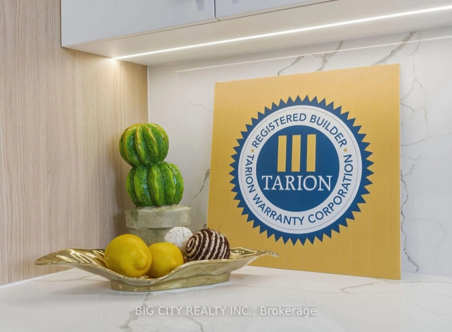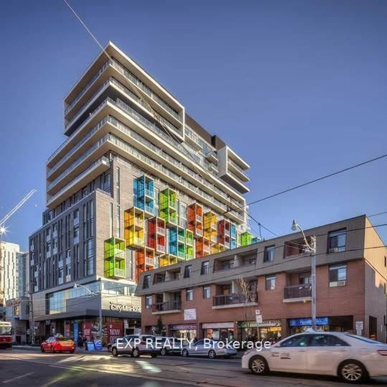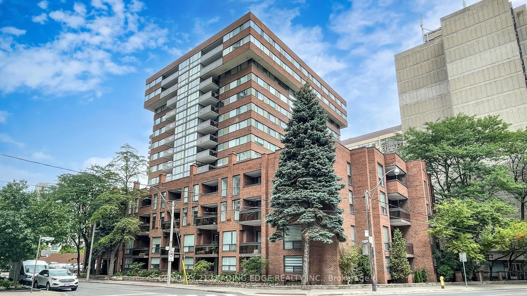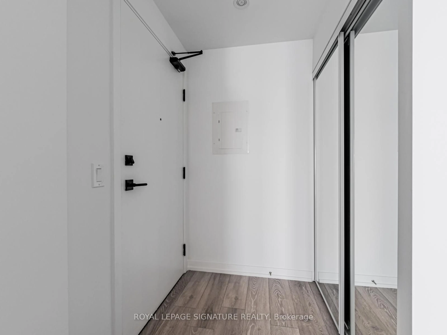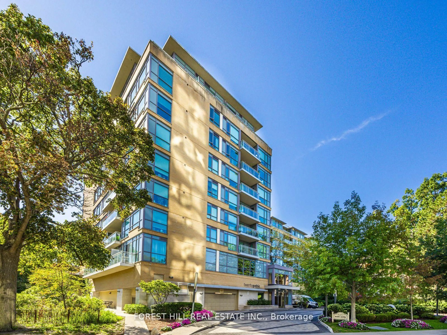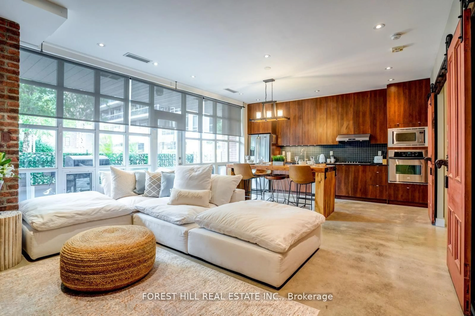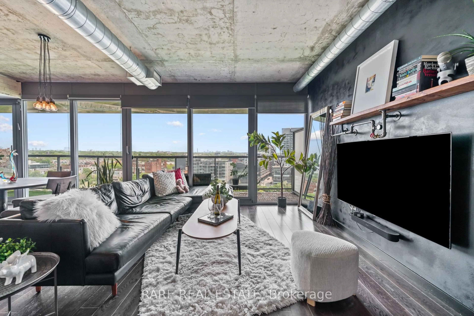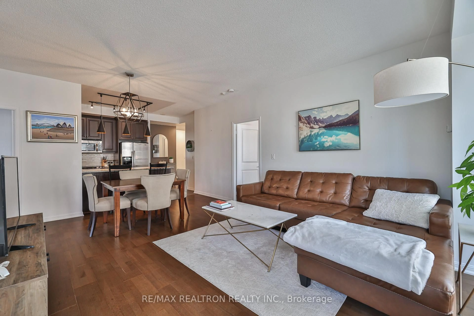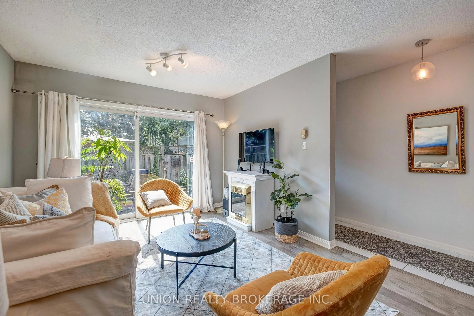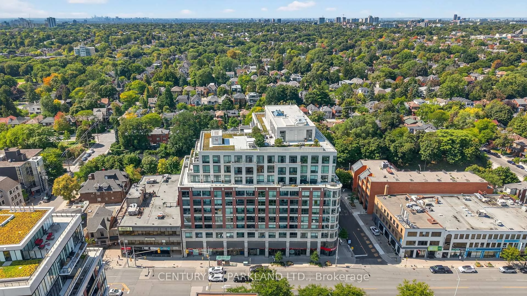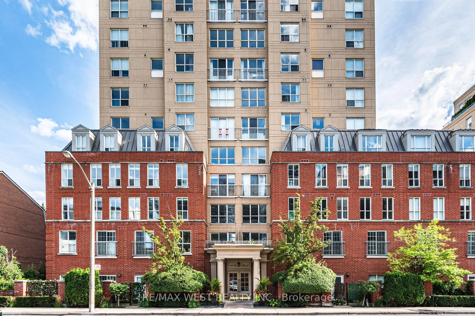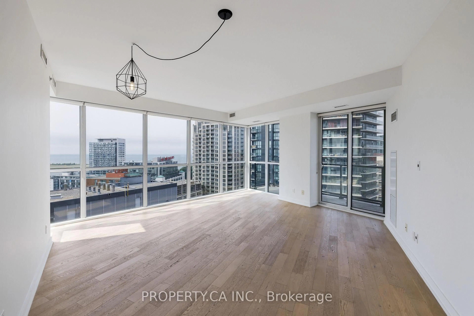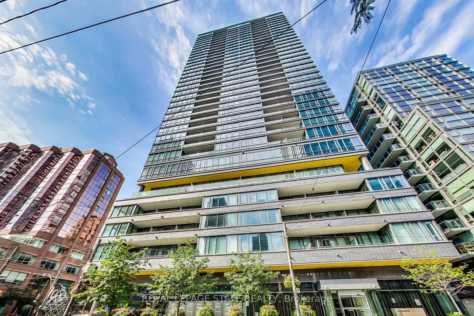11 Foundry Ave #229, Toronto, Ontario M6H 0B7
Contact us about this property
Highlights
Estimated valueThis is the price Wahi expects this property to sell for.
The calculation is powered by our Instant Home Value Estimate, which uses current market and property price trends to estimate your home’s value with a 90% accuracy rate.Not available
Price/Sqft$861/sqft
Monthly cost
Open Calculator
Description
Experience modern urban living in this beautifully upgraded, upper-level corner townhome in vibrant Davenport Village. This bright, 3-storey condo townhouse offers 1000+ square feet of living space that perfectly blends style and functionality. The open-concept main floor features a spacious living and dining area, recently updated with new flooring, modern lighting, and fresh paint. Large windows flood the space with natural light, highlighting the carpet-free interior. The kitchen is a chef's delight, equipped with granite countertops, tile flooring, and a full suite of stainless steel appliances, including a fridge, stove, microwave, and dishwasher. The primary bedroom on the second level features a generous walk-in closet and its own private balcony-an ideal spot for quiet mornings. A second bedroom includes a built-in closet and a large picture window. On the third floor, a versatile loft serves as a perfect home office, guest room or 3rd Bedroom opening directly onto an oversized rooftop terrace with unforgettable west-facing sunset skies. This home includes underground parking, an owned storage locker, and ensuite laundry. Enjoy the comfort of central air conditioning and the convenience of a location just steps from Balzac's Coffee, Earlscourt Park, Century Park Tavern, and the West Toronto Railpath. You are also perfectly positioned for quick access to the Junction, Stockyards, transit, and downtown.
Property Details
Interior
Features
Main Floor
Living
5.01 x 5.01Large Window / Combined W/Dining / carpet free
Dining
5.01 x 5.01Large Window / Combined W/Living / carpet free
Kitchen
2.76 x 2.76Stainless Steel Appl / Granite Counter / Tile Floor
Exterior
Features
Parking
Garage spaces 1
Garage type Underground
Other parking spaces 0
Total parking spaces 1
Condo Details
Amenities
Visitor Parking, Bbqs Allowed
Inclusions
Property History
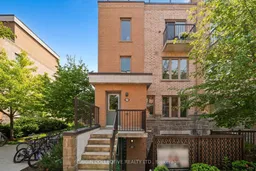 26
26