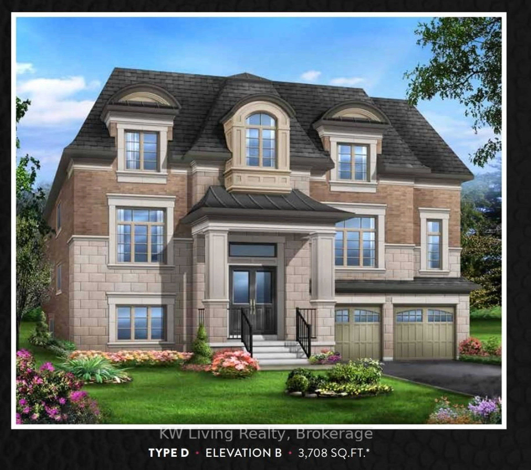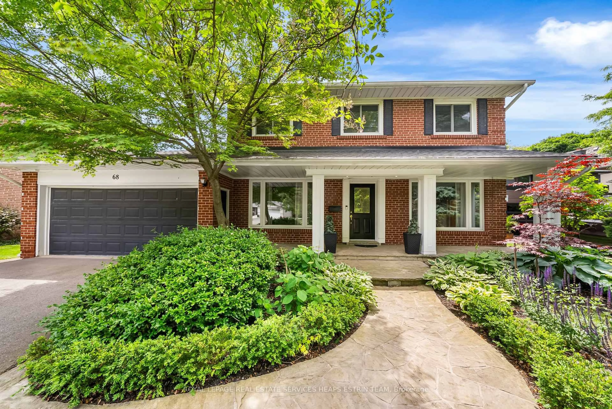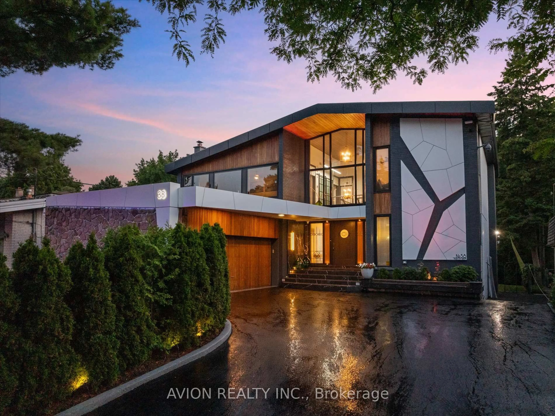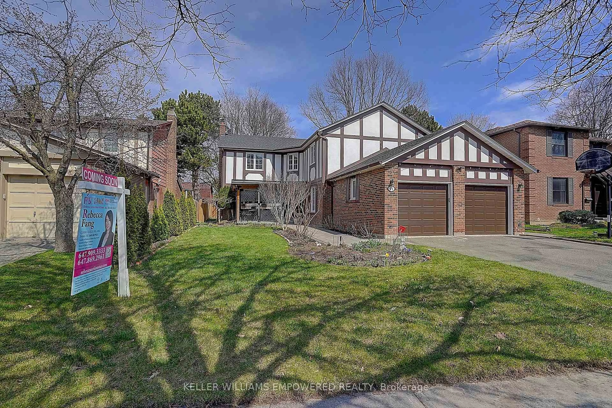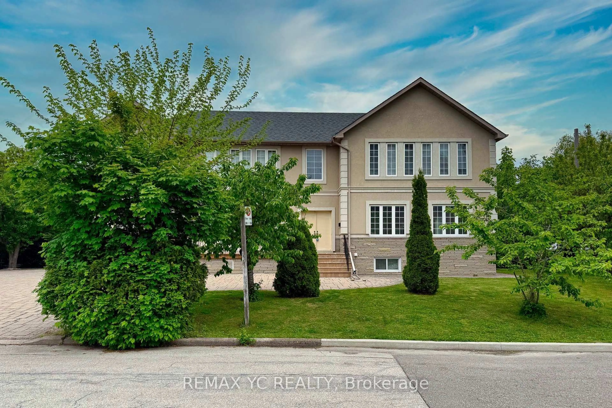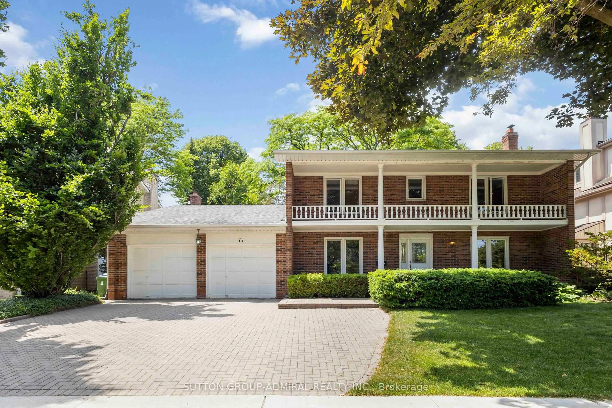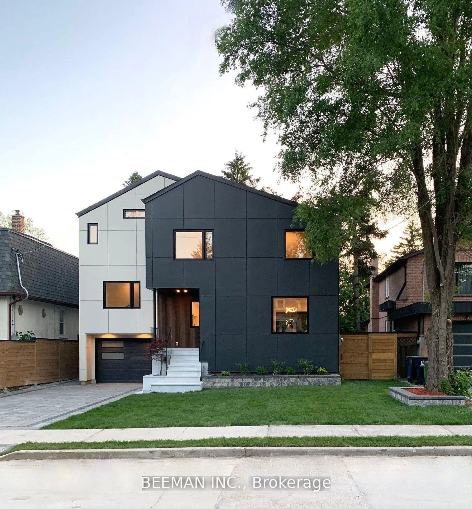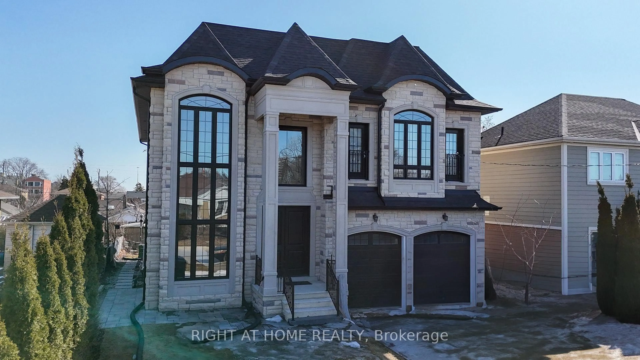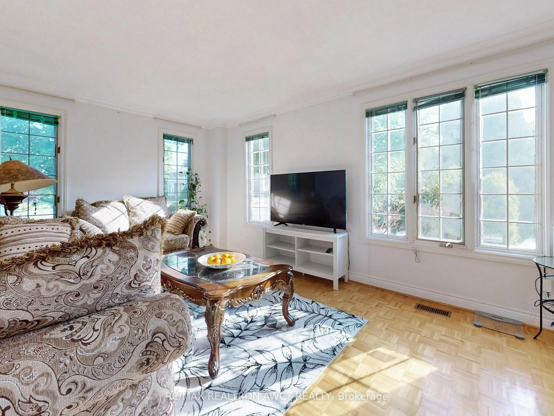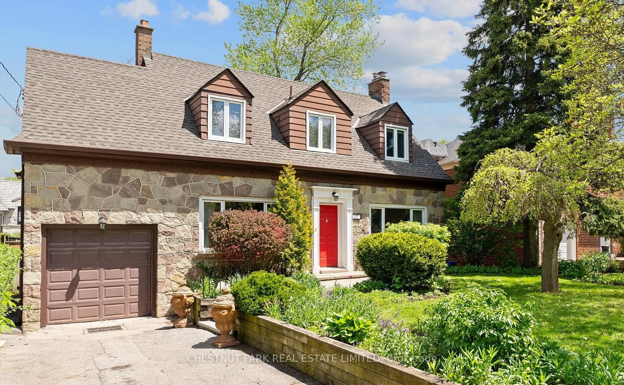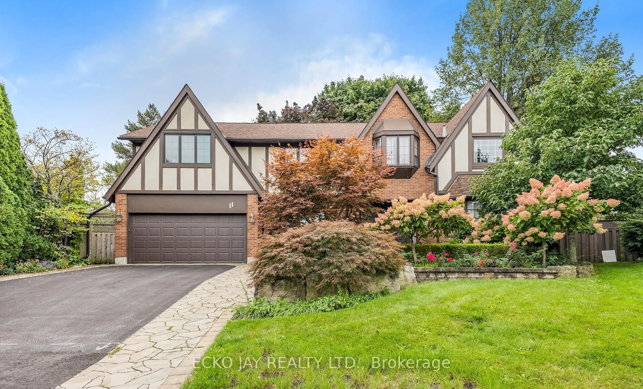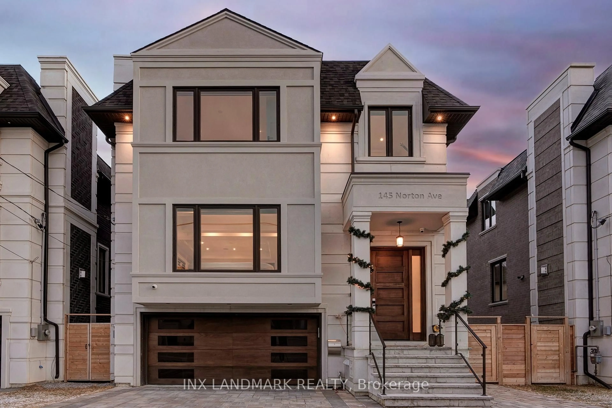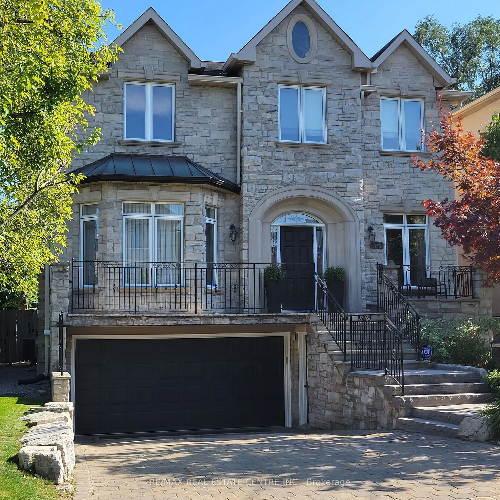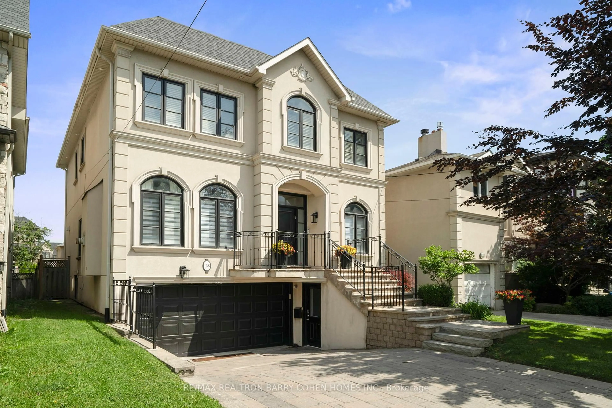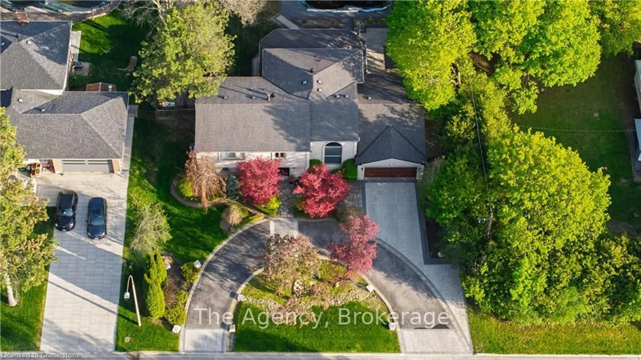170 Cummer Ave, Toronto, Ontario M2M 2E7
Contact us about this property
Highlights
Estimated valueThis is the price Wahi expects this property to sell for.
The calculation is powered by our Instant Home Value Estimate, which uses current market and property price trends to estimate your home’s value with a 90% accuracy rate.Not available
Price/Sqft$631/sqft
Monthly cost
Open Calculator

Curious about what homes are selling for in this area?
Get a report on comparable homes with helpful insights and trends.
+3
Properties sold*
$3.3M
Median sold price*
*Based on last 30 days
Description
Premium executive's home - brand new, never lived in, direct from builder with full Tarion Warranty. ~5,000 sqft of total living space, 3700+ sqft above grade. Soaring 10' ceilings on main, 9' ceilings and loft-style 14' ceilings in basement - feel the grandeur and opulence of these high-ceilinged spaces. Practical, easy-to-furnish designs, luxury kitchen will include stainless steel kitchen appliance package. Hardwood floors, glass-enclosed temperature controlled wine display in Dining Room, Butler's pantry with sink, Tray and Coffered ceiling features throughout, built-in shelves and displays in Great Room, walk-out to wood deck from Eat-in Kitchen - too many features to list! Large entertainer's kitchen with chef's desk, waterfall granite countertop with secondary prep sink, and ultra-modern lines and finishes. Fully finished basement with walk-out, extra bedroom, parlour/office and direct access toga rage. Don't miss out - fantastic opportunity to own brand new in central North York, one of Toronto's premium low-rise residential communities.
Property Details
Interior
Features
Main Floor
Living
6.1 x 5.64hardwood floor / Combined W/Dining
Dining
6.1 x 5.64hardwood floor / Combined W/Living
Kitchen
5.08 x 4.12hardwood floor / Centre Island / Granite Counter
Breakfast
5.06 x 5.15hardwood floor / W/O To Deck / Open Concept
Exterior
Features
Parking
Garage spaces 2
Garage type Built-In
Other parking spaces 4
Total parking spaces 6
Property History
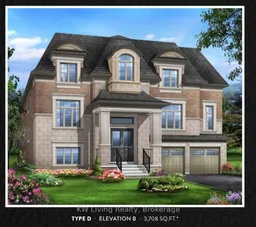 1
1