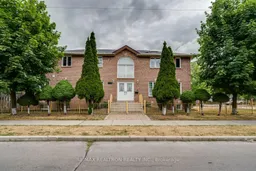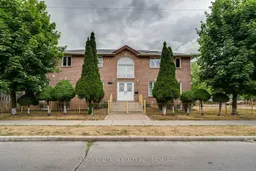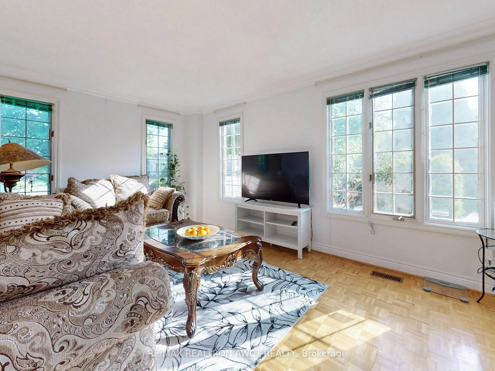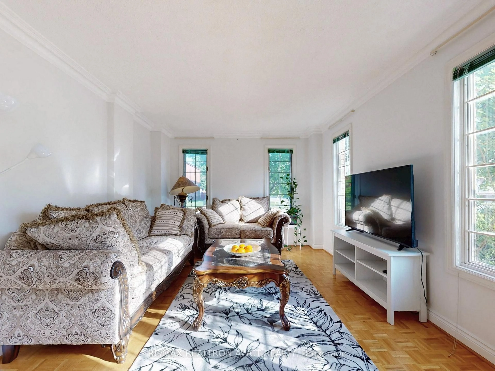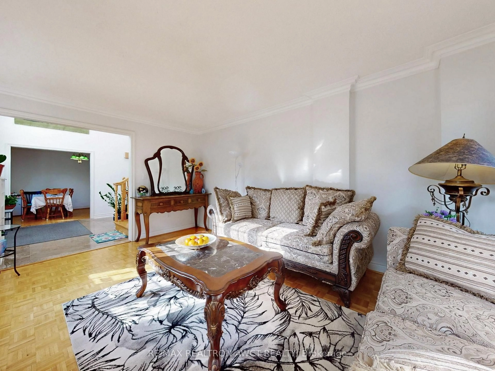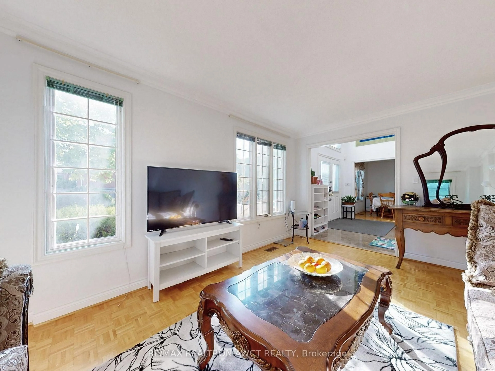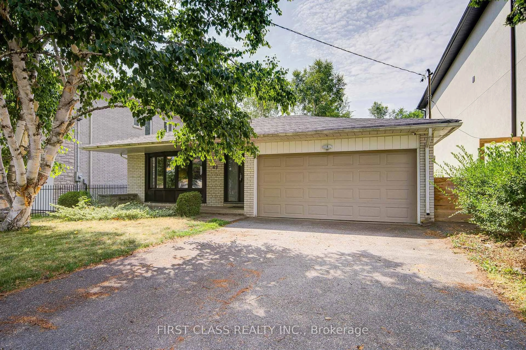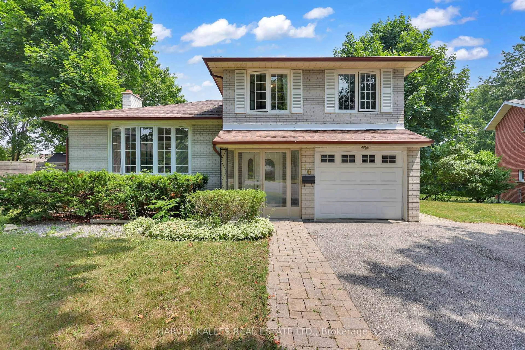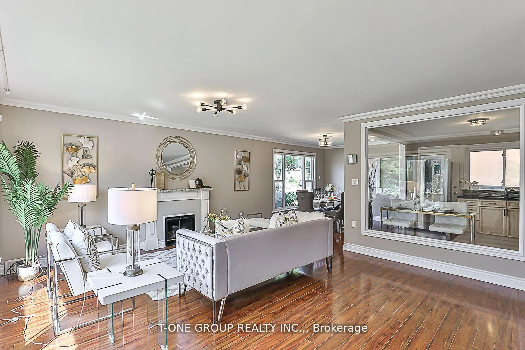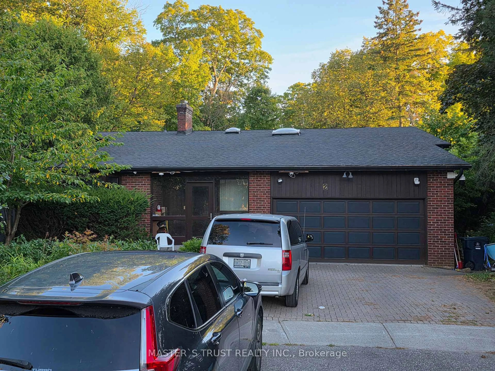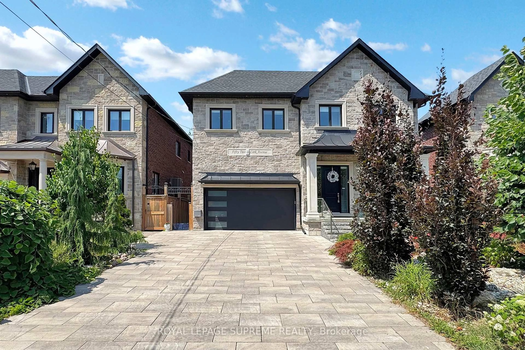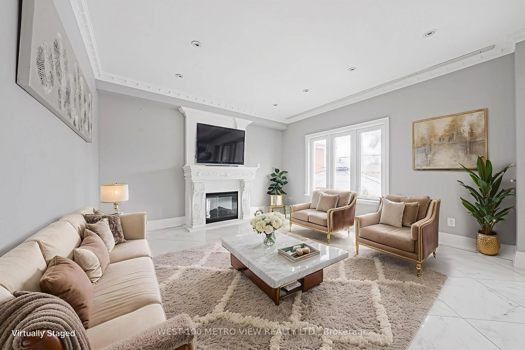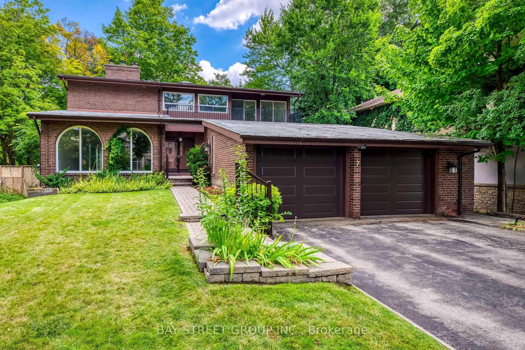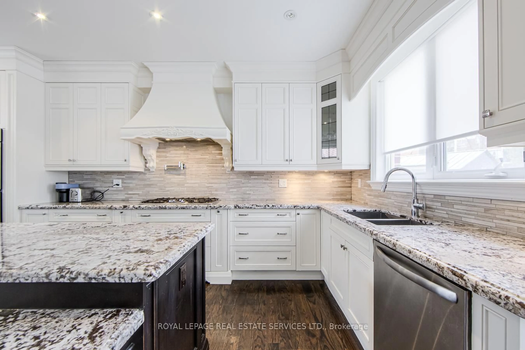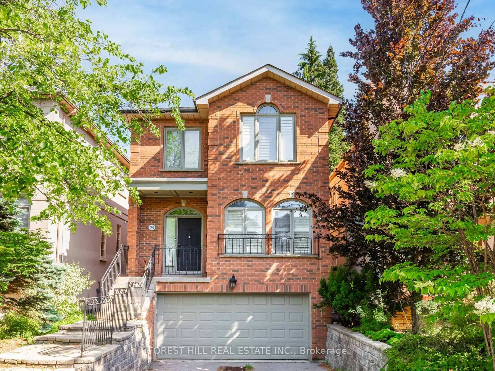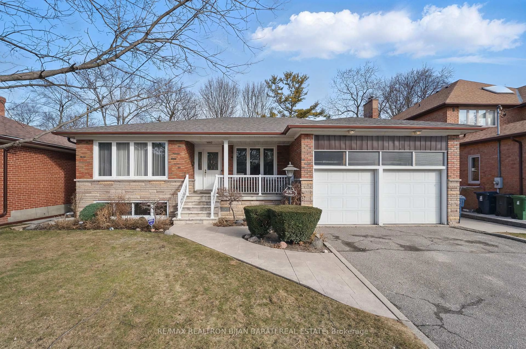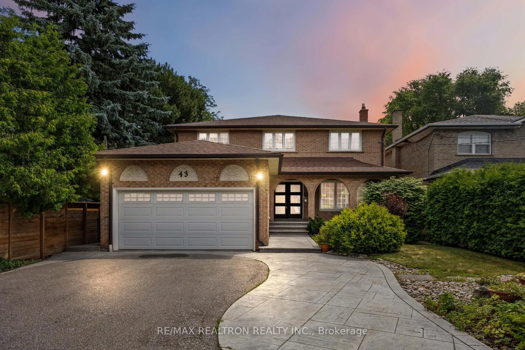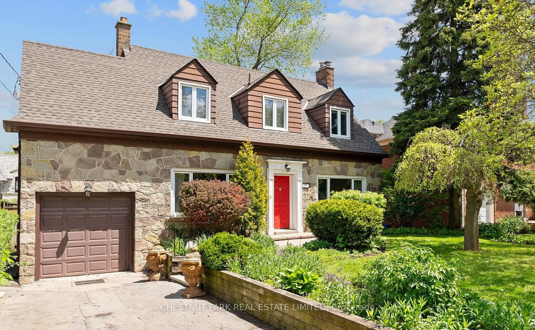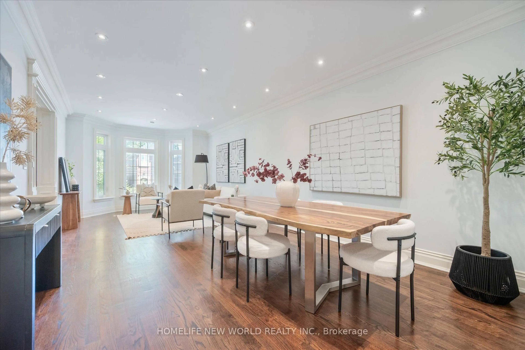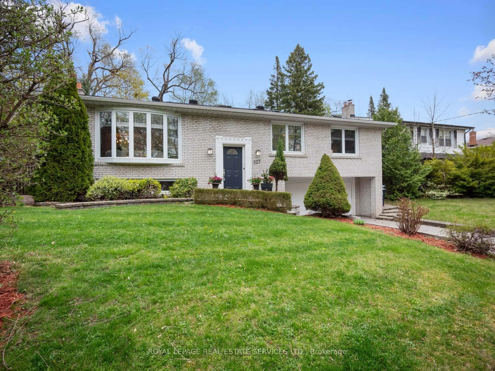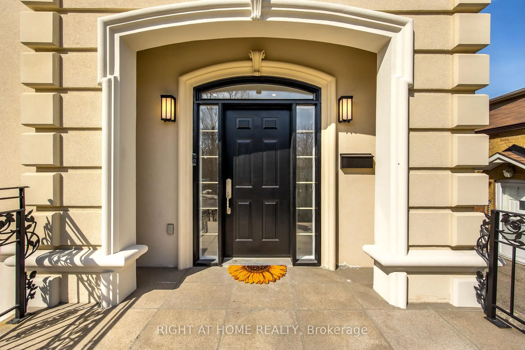325 Wilfred Ave, Toronto, Ontario M2N 6H4
Contact us about this property
Highlights
Estimated valueThis is the price Wahi expects this property to sell for.
The calculation is powered by our Instant Home Value Estimate, which uses current market and property price trends to estimate your home’s value with a 90% accuracy rate.Not available
Price/Sqft$983/sqft
Monthly cost
Open Calculator

Curious about what homes are selling for in this area?
Get a report on comparable homes with helpful insights and trends.
+12
Properties sold*
$2.2M
Median sold price*
*Based on last 30 days
Description
Welcome to 325 Wilfred Ave, North York! South-Facing Primary Bedroom . Top-Ranked School District . North York Living at Its Finest. Tucked away on a quiet street in the heart of North York, 325 Wilfred Ave is a rare gem that blends sun-filled elegance with the prestige of a top-tier school zone, perfect for those who value both comfort and opportunity. This beautifully designed 5-bedroom, 5-bathroom detached home features a rare south-facing primary suite, bathed in sunlight throughout the day. Wake up to the warmth of morning light and unwind in serene, sun-drenched comfort. The generously sized secondary bedrooms provide ideal spaces for children, guests, or a home office, designed with both functionality and grace in mind. Enjoy unbeatable convenience with just a short walk to the subway and TTC, and easy access to the Yonge Street corridor and Bayview Village Shopping Centre. Located within the highly sought-after Earl Haig Secondary School and McKee Public School zones, this home offers a strong foundation for both family life and future value. Whether you're looking for an elegant primary residence or a smart investment opportunity, 325 Wilfred Ave offers it all. Sunny living, quiet surroundings, and the best of North York at your doorstep.
Property Details
Interior
Features
Ground Floor
Living
3.35 x 4.76Moulded Ceiling / hardwood floor / Picture Window
Dining
3.45 x 3.66Moulded Ceiling / hardwood floor / French Doors
Family
3.35 x 3.35Marble Fireplace / hardwood floor / W/O To Deck
Den
3.2 x 3.5Panelled / hardwood floor / Large Window
Exterior
Features
Parking
Garage spaces 2
Garage type Attached
Other parking spaces 2
Total parking spaces 4
Property History
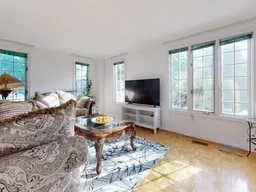 48
48