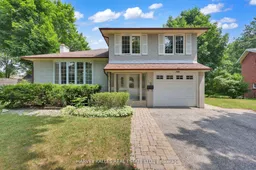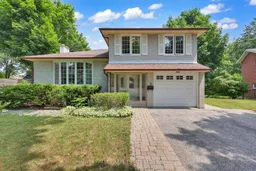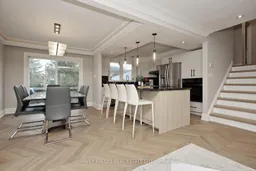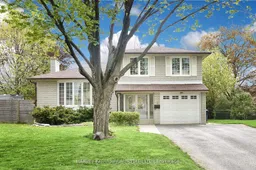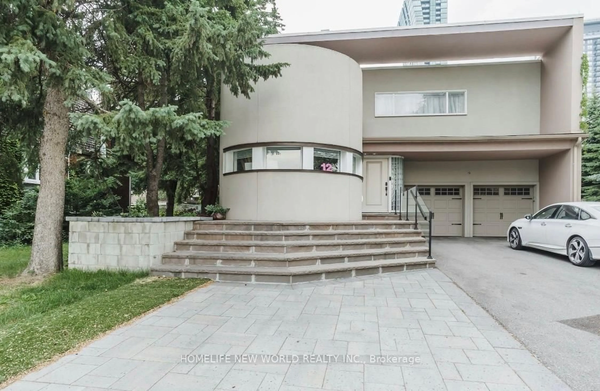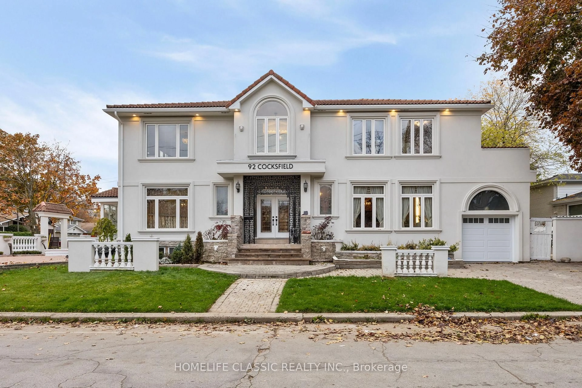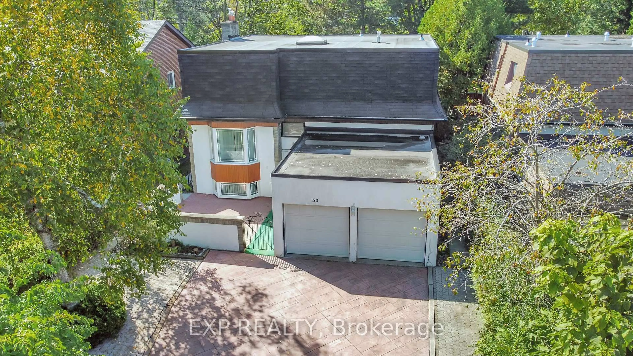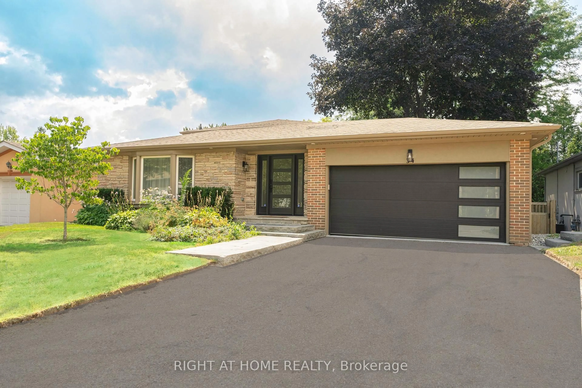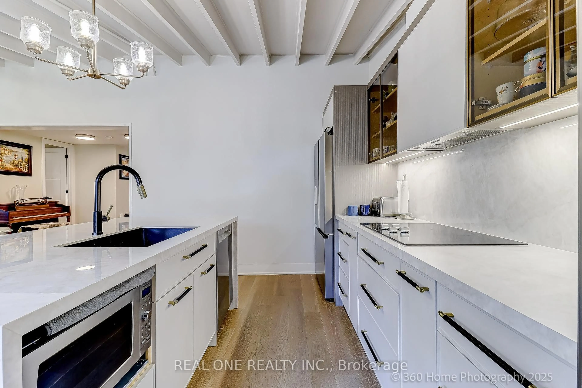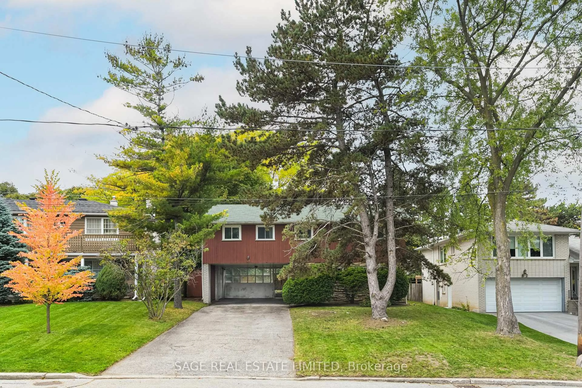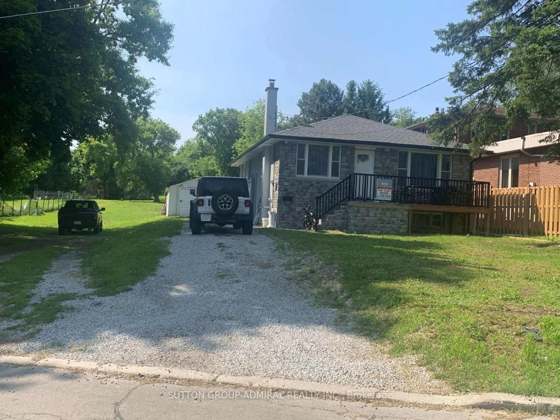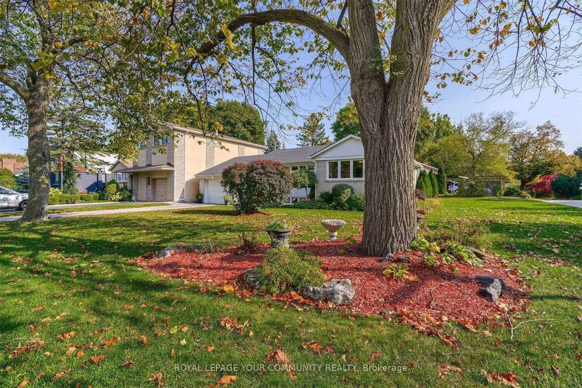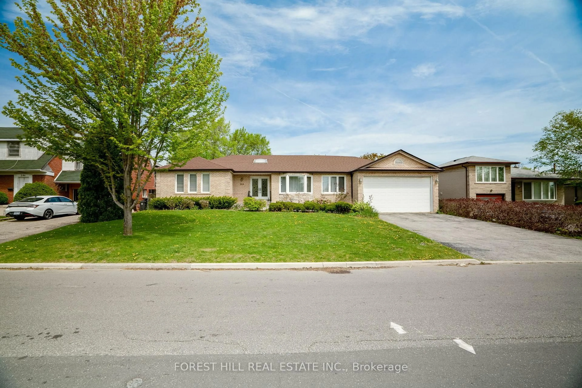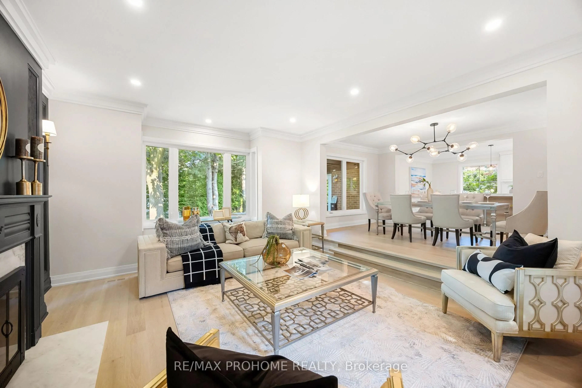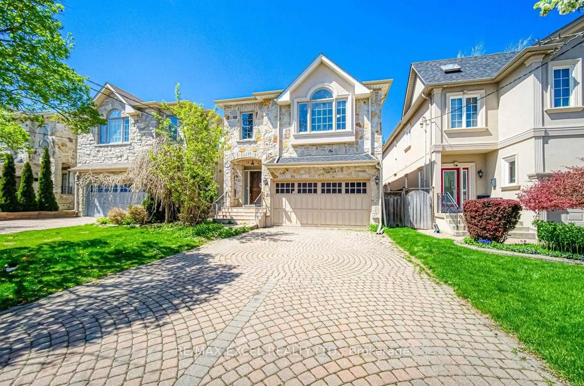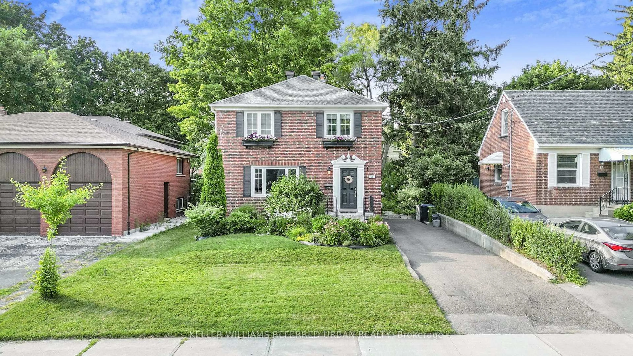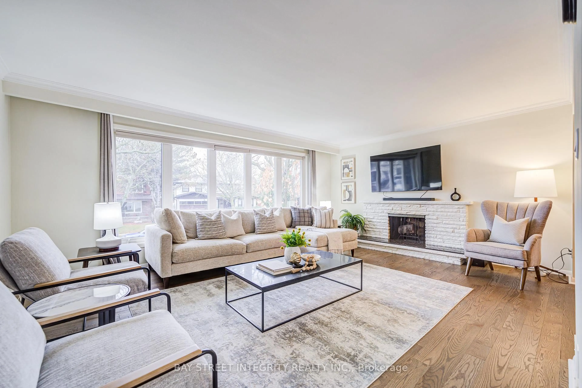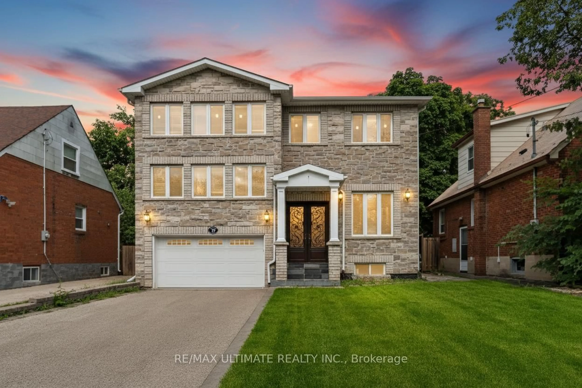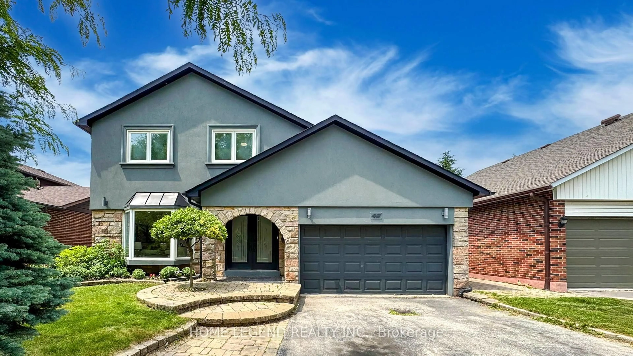Willowdale''s Hidden Gem Yours to Discover! Opportunities like this dont come often. Tucked away on a quiet, one-block cul-de-sac in one of Toronto''s most prestigious neighborhoods, this fully renovated 4-bedroom, 3-bath home is more than just a property its a lifestyle upgrade. Sitting on a rare pie-shaped lot surrounded by luxury custom homes and mature trees, it offers unmatched privacy, space, and exclusivity in the heart of Willowdale. Step inside to find chevron white oak floors, a sleek designer kitchen with premium stainless steel appliances, and expansive windows that fill every room with natural light. The open-concept layout makes both everyday living and entertaining effortless. The main floor primary suite delivers the ultimate in comfort and convenience, while the lush, private backyard oasis sets the stage for weekend barbecues, morning coffee, or tranquil evenings under the stars. All this, just minutes from Earl Haig, Bayview Village, Yonge Street, parks, and the 401a location that simply cant be beat. This isnt just a home. Its the rare chance to own a piece of Willowdales best-kept secret. See it today and make it yours before someone else does.
Inclusions: Samsung Fridge/Freezer, Samsung Dishwasher, Samsung Stove/Oven, Kenmore Wall Oven, Inglis Washer, Inglis Dryer, All Electrical Light Fixtures, All Window Coverings
