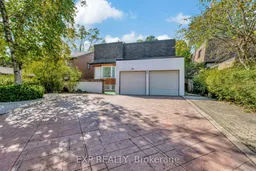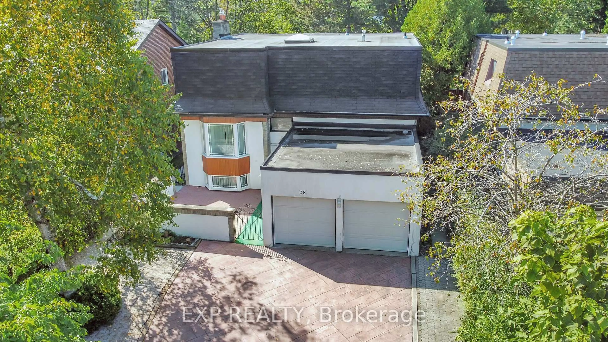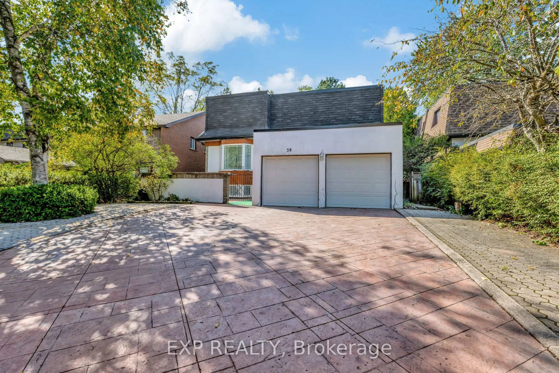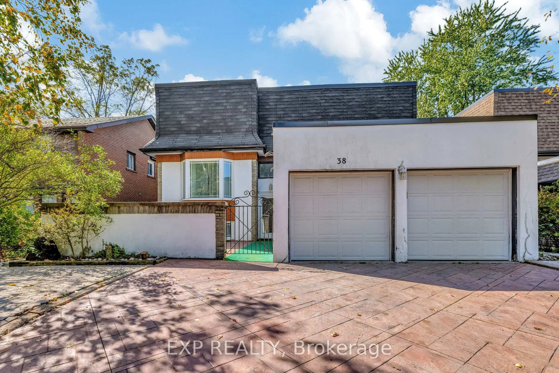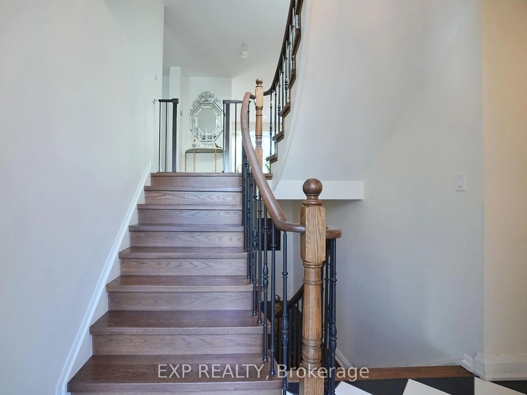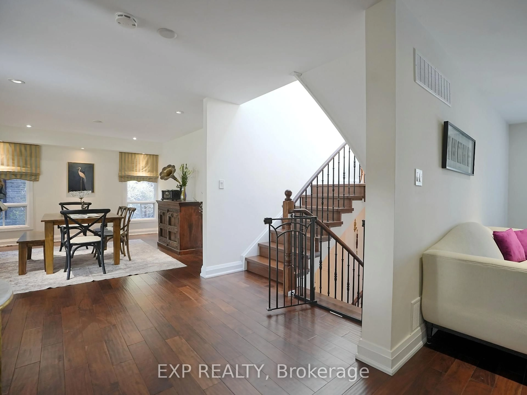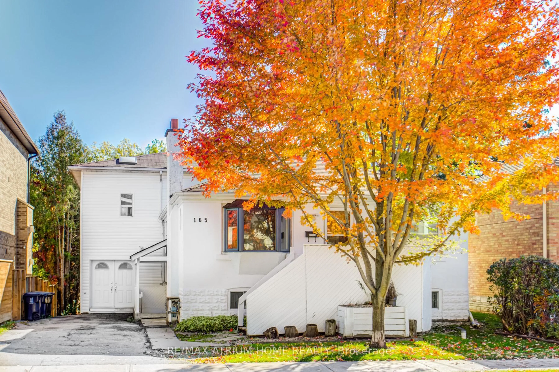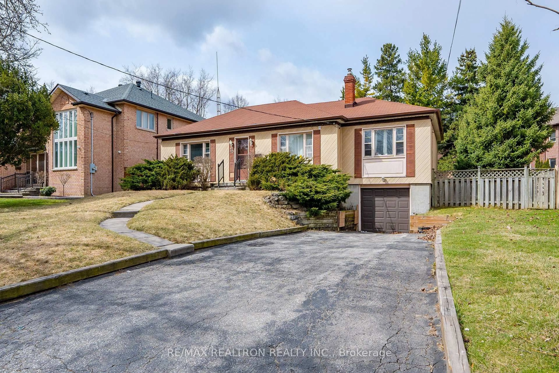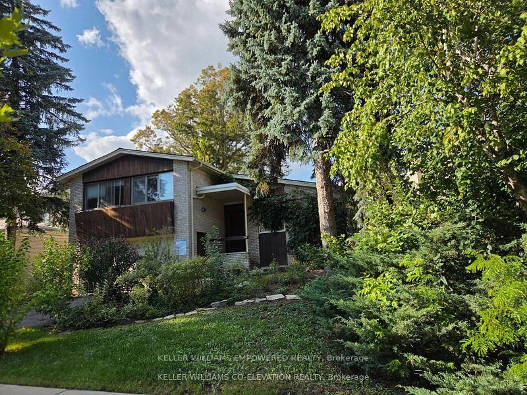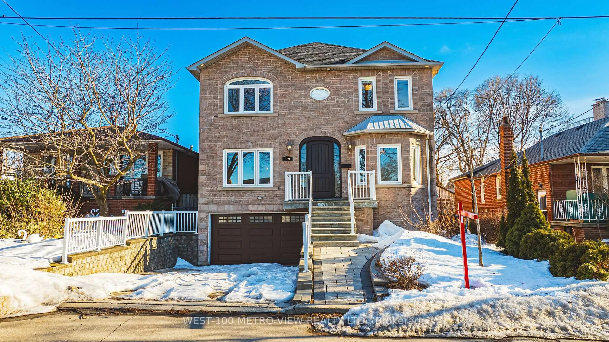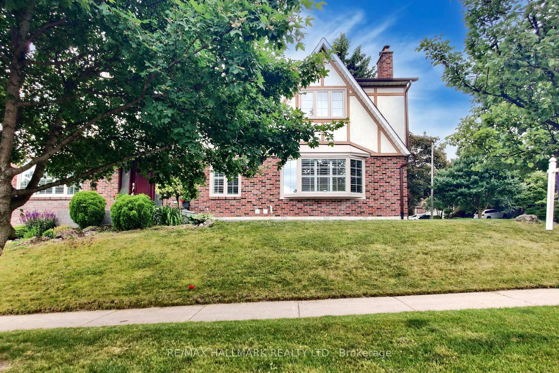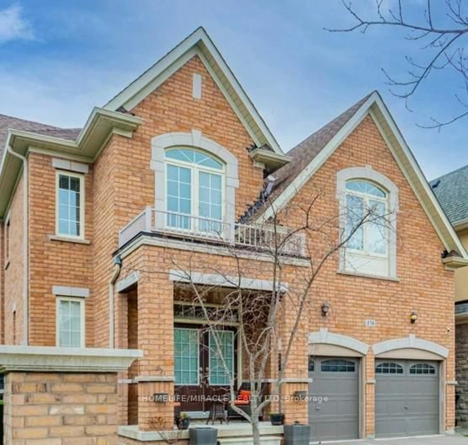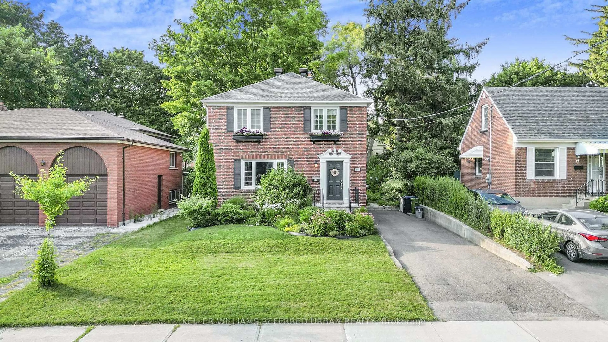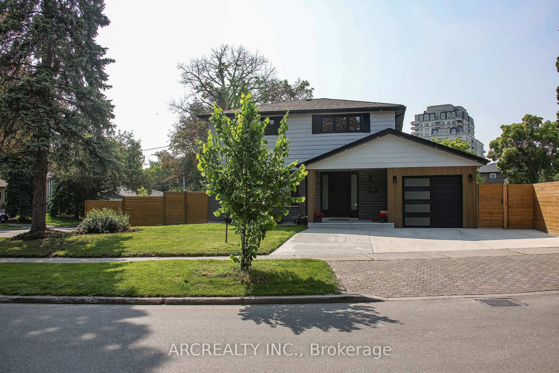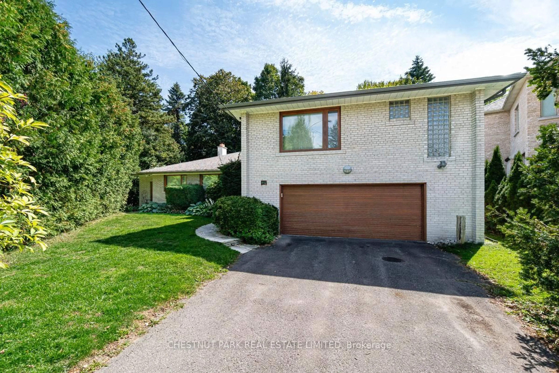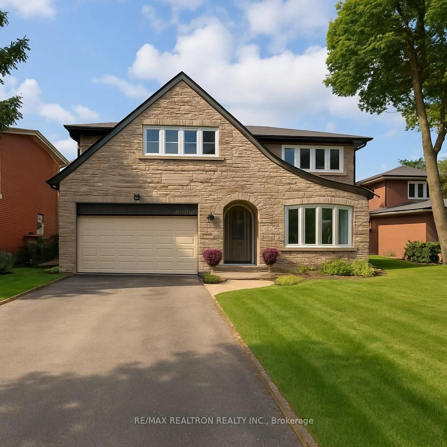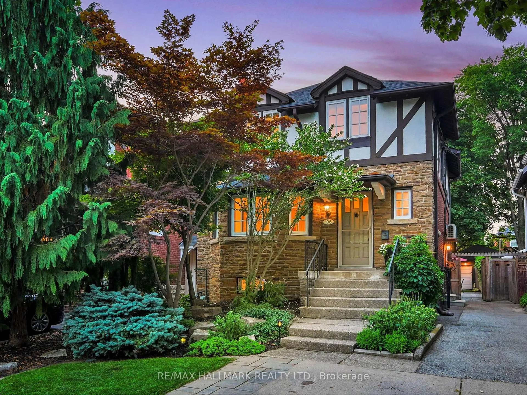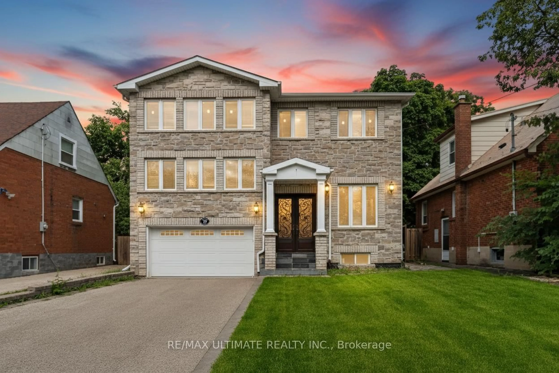38 Tarbert Rd, Toronto, Ontario M2M 2Y2
Contact us about this property
Highlights
Estimated valueThis is the price Wahi expects this property to sell for.
The calculation is powered by our Instant Home Value Estimate, which uses current market and property price trends to estimate your home’s value with a 90% accuracy rate.Not available
Price/Sqft$769/sqft
Monthly cost
Open Calculator
Description
Welcome To 38 Tarbert Rd - Where Modern Elegance Meets Family Comfort In The Heart Of The A.Y. Jackson School District!Nestled On A Premium 50x120 Ft Lot, This Fully Renovated 2-Storey Gem Offers Over 2,500 Sq. Ft. Of Sophisticated Living Space Designed For Today's Modern Family. Step Inside And Be Greeted By Sun-Filled Rooms, Gleaming Hardwood Floors, And A Warm, Inviting Flow That Makes You Feel Instantly At Home.The Chef-Inspired Kitchen Is The Showpiece - Boasting Crisp Cabinetry, Sparkling Quartz Counters, And Stainless Steel Appliances, All Overlooking A Bright Eat-In Area Perfect For Casual Mornings. The Spacious Family Room, Complete With A Cozy Fireplace, Invites You To Unwind Or Entertain In Style.Upstairs, Retreat To Your Luxurious Primary Suite Featuring A Spa-Like 4-Piece Ensuite, Jacuzzi Tub, And Cedar-Lined Walk-In Closet. The Additional Bedrooms Are Equally Generous - Ideal For Growing Families Or Guests.The Finished Basement With A Separate Entrance Adds Endless Possibilities - Create An In-Law Suite, A Teen Retreat, Or Generate Extra Income With A Private Rental.Step Outside To Your Backyard Oasis, Complete With A 40' x 9' Deck With Awning, In-Ground Pool, And Beautifully Landscaped Front Yard With Interlock Design. With An 8-Car Triple Driveway, There's Room For Everyone.Enjoy Peace Of Mind With Recent Updates: Roof (2018), Skylights, New Electrical Wiring, Furnace, And A/C. Just Steps To TTC, Parks, Shopping Plazas, And Top-Rated Schools. Lucky #38 - The Home That Has It All, Waiting For You To Move Right In!
Property Details
Interior
Features
Main Floor
Living
6.77 x 3.81Gas Fireplace / hardwood floor / Bay Window
Dining
5.91 x 3.43hardwood floor / Formal Rm
Family
5.15 x 3.39Gas Fireplace / hardwood floor / W/O To Deck
Kitchen
3.68 x 3.24Eat-In Kitchen / Bay Window / Ceramic Back Splash
Exterior
Features
Parking
Garage spaces 2
Garage type Attached
Other parking spaces 6
Total parking spaces 8
Property History
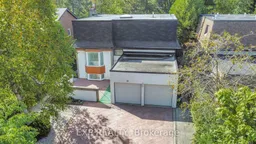 38
38