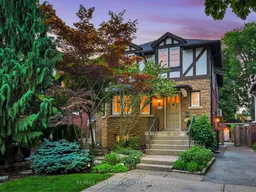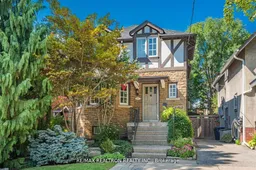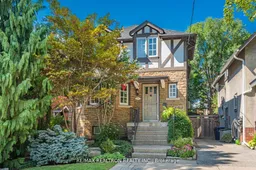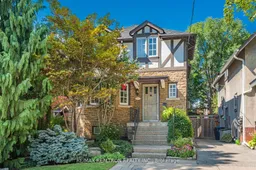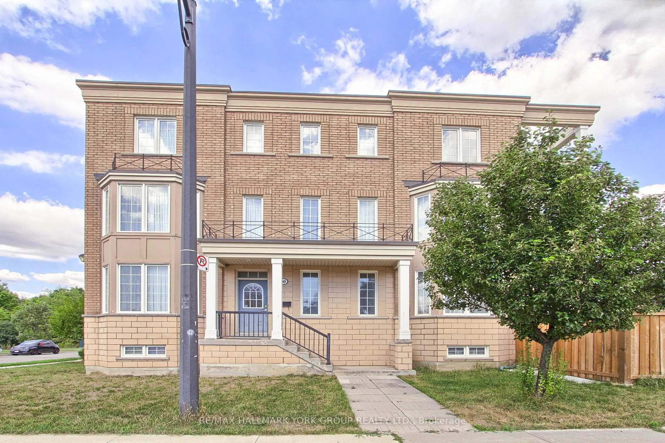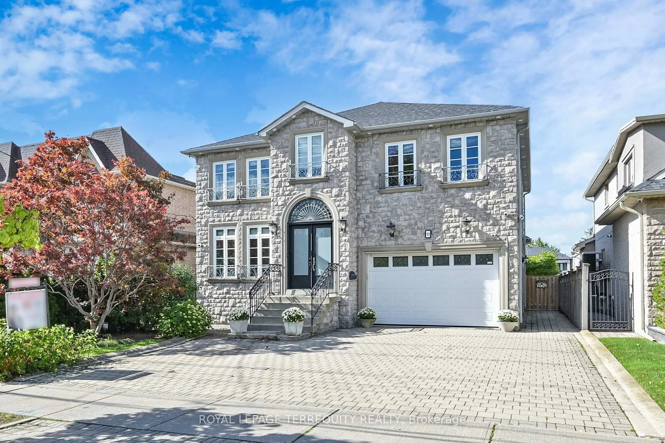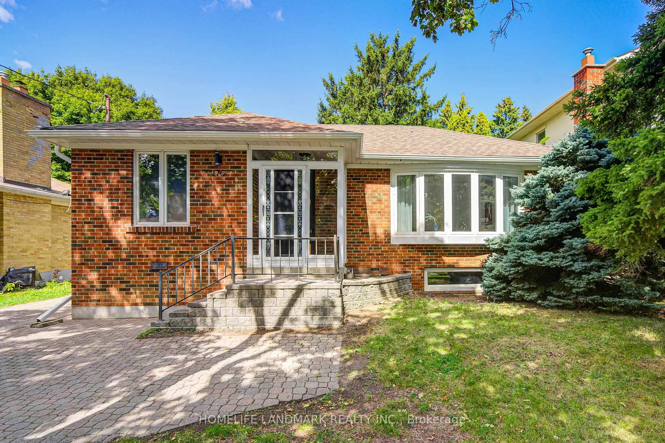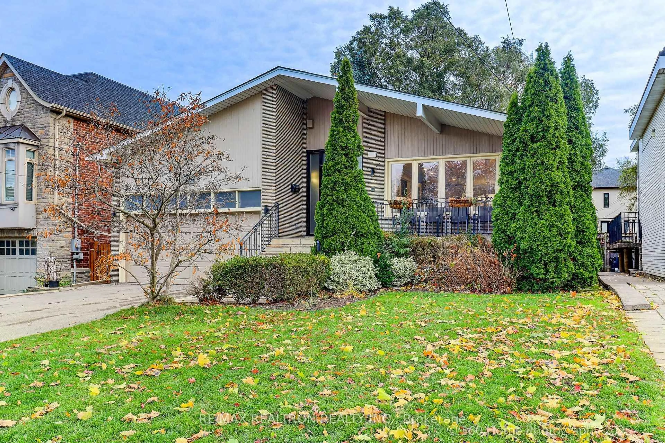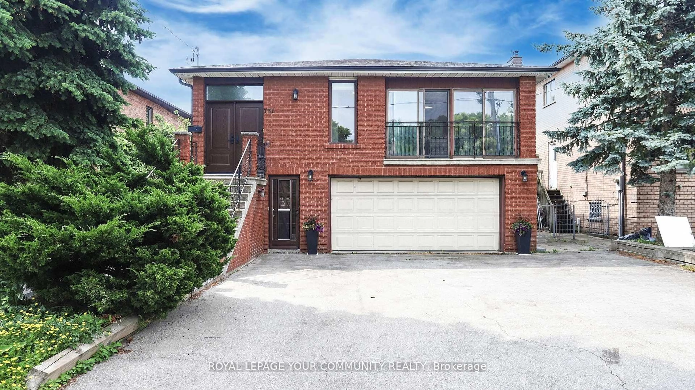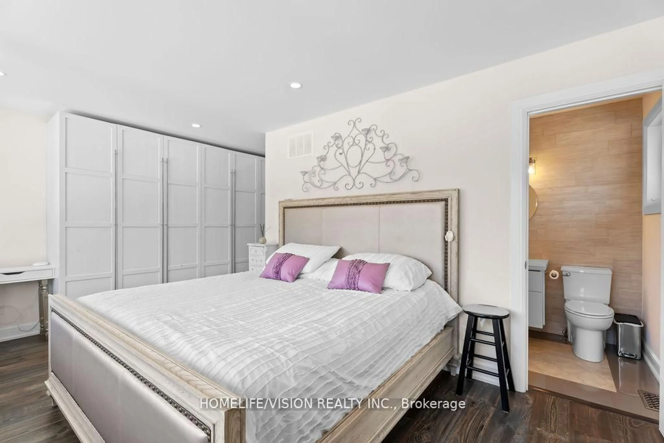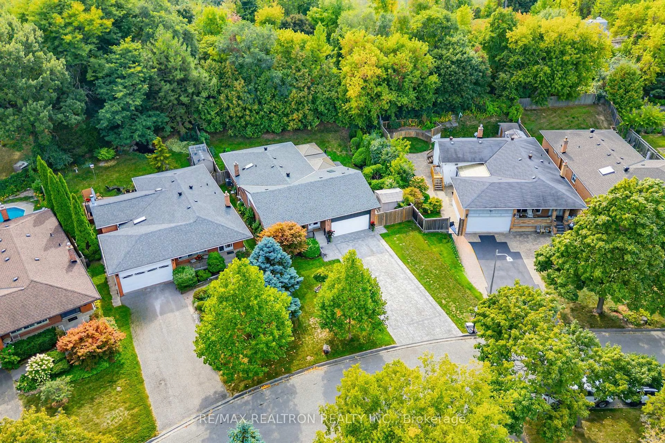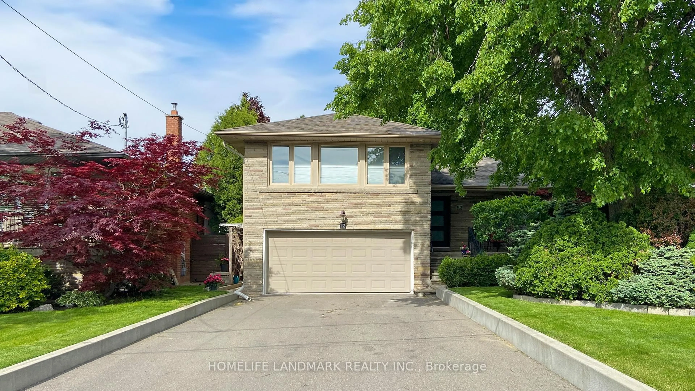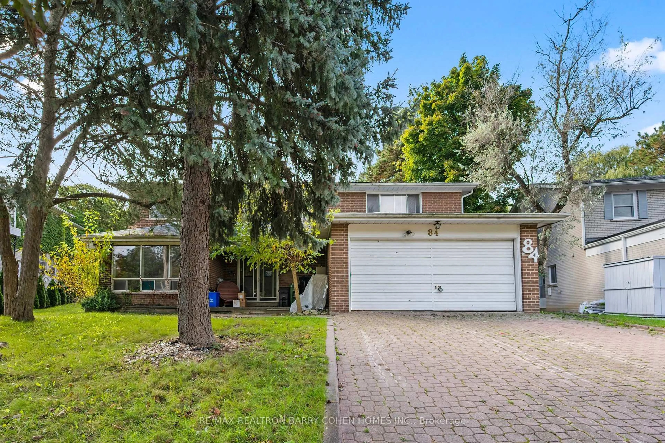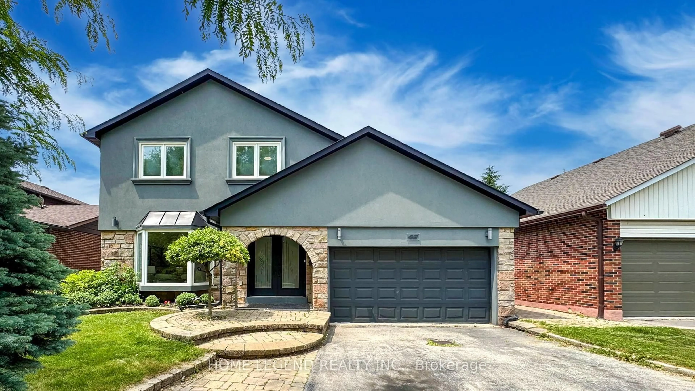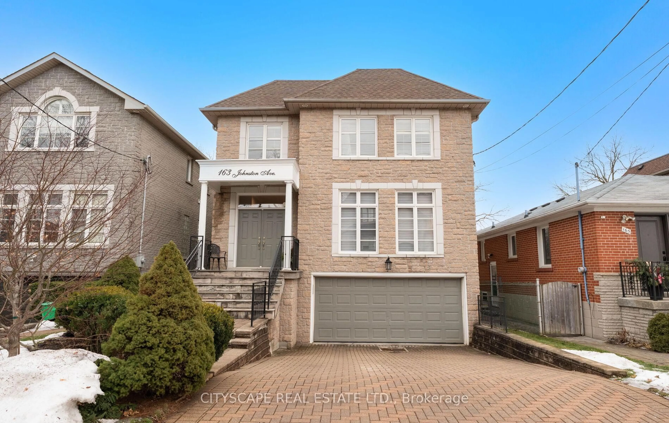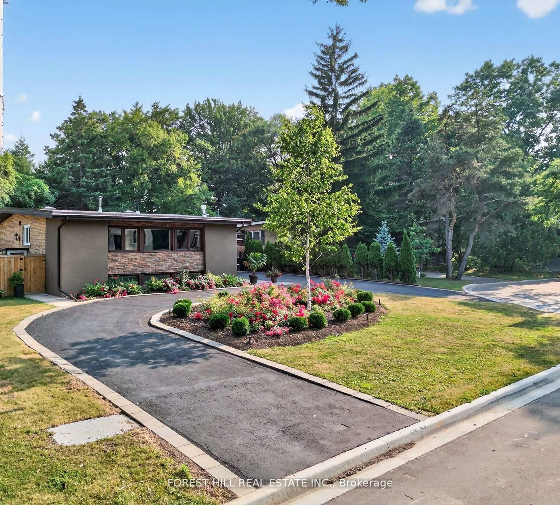You'll absolutely LOVE this beauty, located in the desirable Cricket Club neighbourhood of North Toronto! Sitting on an oversized 30 X 130 lot with a very wide mutual driveway. The backyard is a beautiful oasis offering mature gardens, party sized deck, patio area and hot tub too!....Summertime living at its best! Enjoy your quiet mornings with coffee and summer evenings relaxing with and your favorite drink. The home offers a Perfect combination of generous sized rooms, beautiful charm along with attractive updates. Features include: 3+1 bedrooms, 2 1/2 bathrooms, Hardwood floors, wood burning fireplace, wainscotting, coffered ceiling, granite countertop, main floor family room overlooking the gorgeous backyard, pot lights, Bay window, main floor powder room, finished basement with BRAND NEW BROADLOOM. Basement separate/side entrance. Minutes to Armour Heights PS & Intermediate, Loretto Abby girls HS, Blessed Sacrament Catholic, Lawrence Park CI, Northern SS. (Note-Garage at rear converted and used as large shed/storage area). Additional recent improvements: Waterproofing entire length of east side of house, new PVC pipe construction in basement 2025.
Inclusions: Fridge, Stove, Microwave, Dishwasher, Washer , Dryer, Electric Light Fixtures, Window Coverings, Gas boiler, hot water tank
