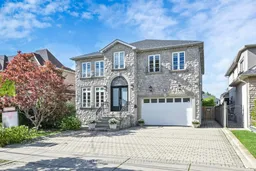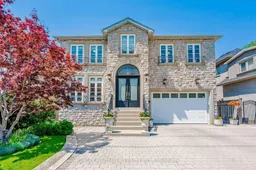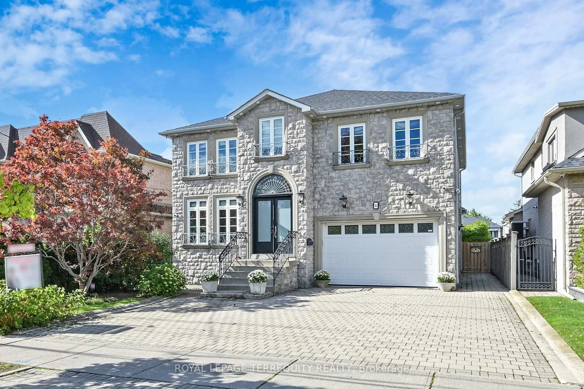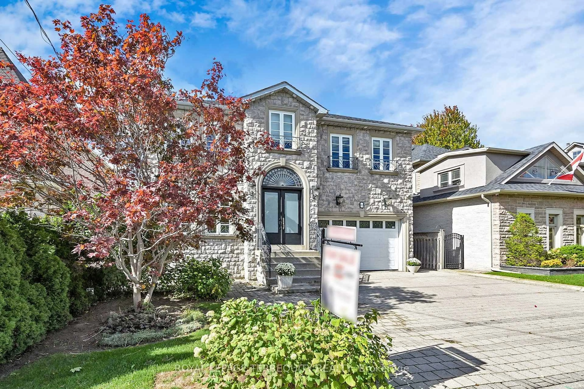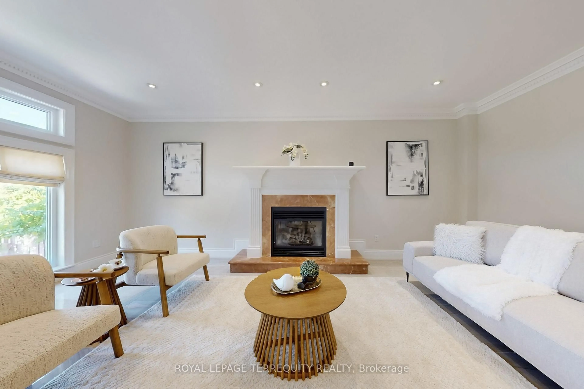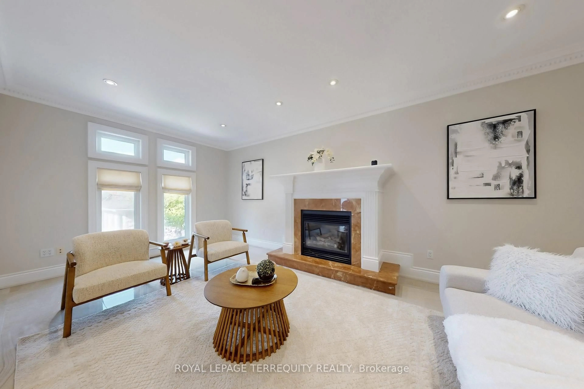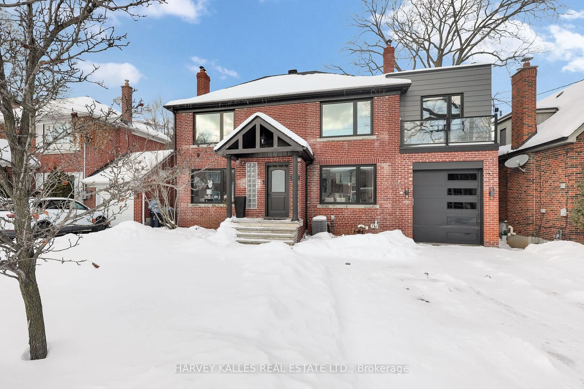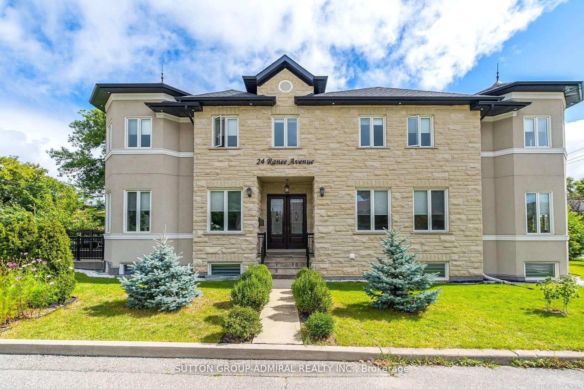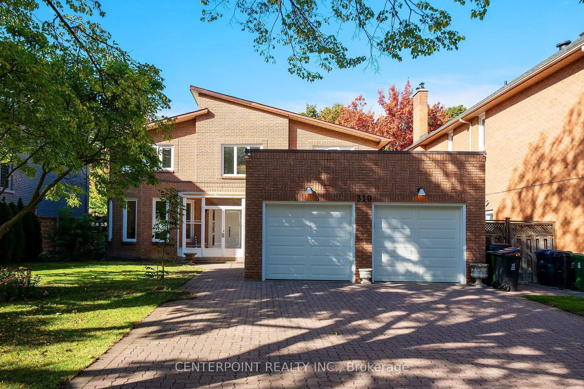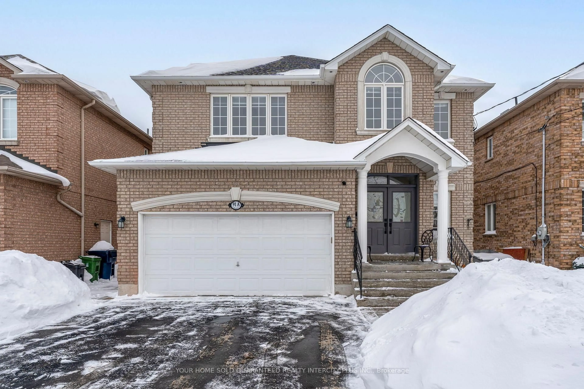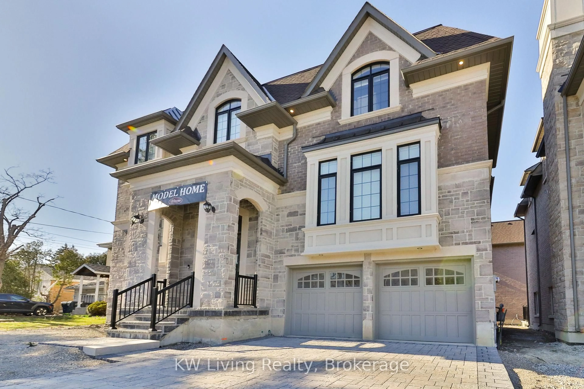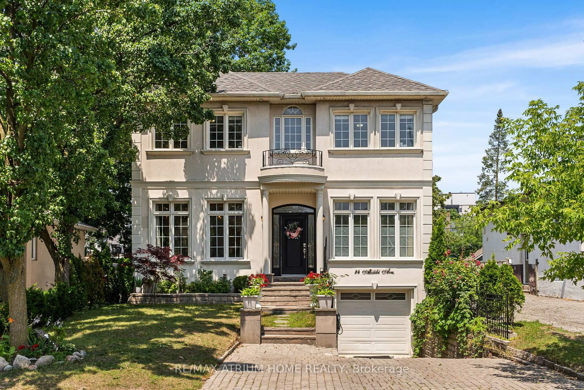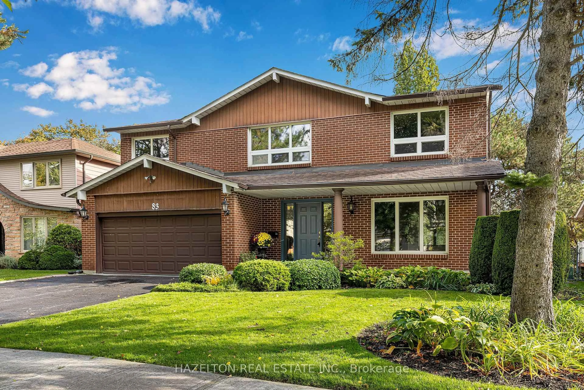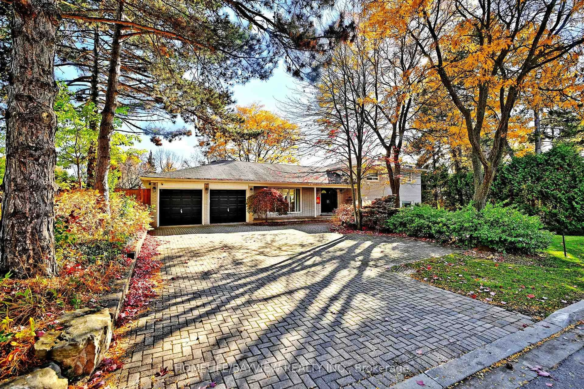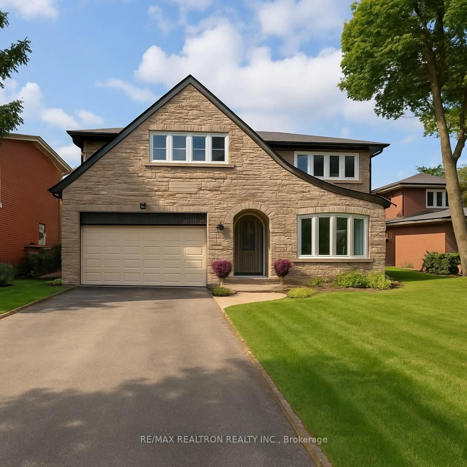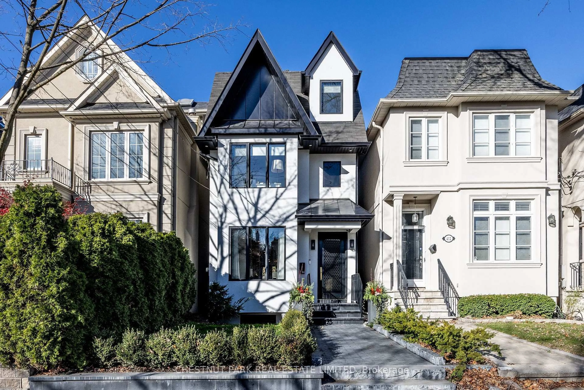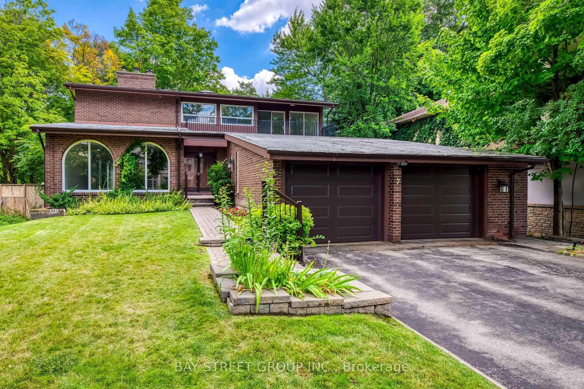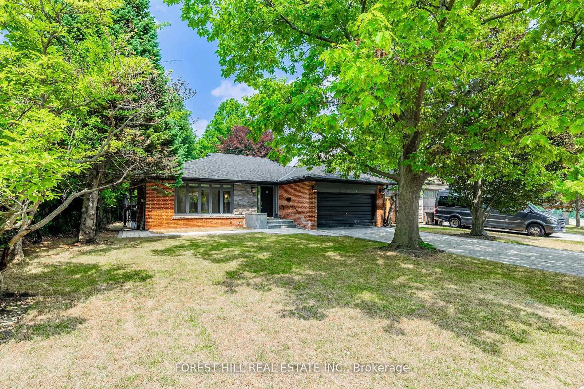12 Highland Hill, Toronto, Ontario M6A 2P8
Contact us about this property
Highlights
Estimated valueThis is the price Wahi expects this property to sell for.
The calculation is powered by our Instant Home Value Estimate, which uses current market and property price trends to estimate your home’s value with a 90% accuracy rate.Not available
Price/Sqft$619/sqft
Monthly cost
Open Calculator
Description
Stunning custom-built luxury home in prime Yorkdale-Glen Park! Approx. 4,915 sq ft of living space with 10 bedrooms & 7 baths-ideal for large or multi-generational families or investors. Features grand 18-ft foyer, 9-ft ceilings, hardwood floors, Red Oak staircase, Thermal windows & crown molding. Designer Genova kitchen (2022) with custom cabinetry, granite, Viking 6burner stove & newer fridge. Two upper-level ensuite bedrooms with marble baths, frameless showers & Jacuzzi. Separate side entrance to finished basement. Fully fenced yard with cabana & 3-pc bath. New roof (2019), 200-amp panel, Owned Hot Water Tank (2016). Double garage + 6car driveway.. Steps to TTC, Schools, Parks, Yorkdale Shopping Mall, Lawrence Allen Centre, and minutes to Hwy 400/401/407 and all amenities...Don't miss your opportunity to view this gorgeous home! !!! Please see the feature sheet for full details, this home includes many quality upgrades throughout! Motivated Seller- Bring Your Best Offer !
Property Details
Interior
Features
Main Floor
Foyer
3.048 x 2.5908Double Doors / Porcelain Floor / Pot Lights
Dining
3.3528 x 4.29768Crown Moulding / Large Window / Pot Lights
Kitchen
3.3528 x 4.63296Modern Kitchen / Crown Moulding / Porcelain Floor
Great Rm
3.9624 x 8.41248Large Window / Crown Moulding / W/O To Balcony
Exterior
Features
Parking
Garage spaces 2
Garage type Attached
Other parking spaces 6
Total parking spaces 8
Property History
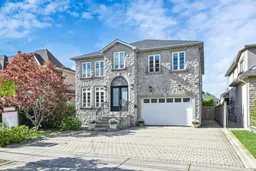 50
50