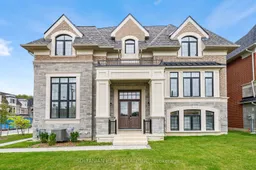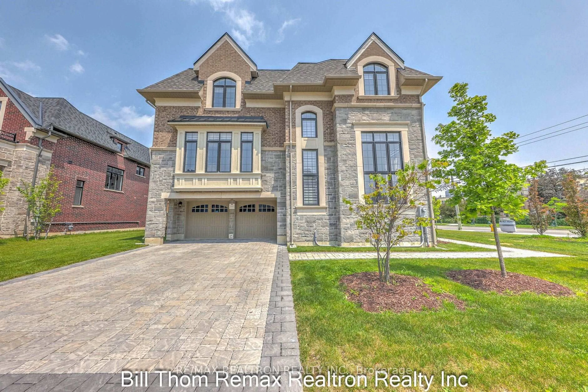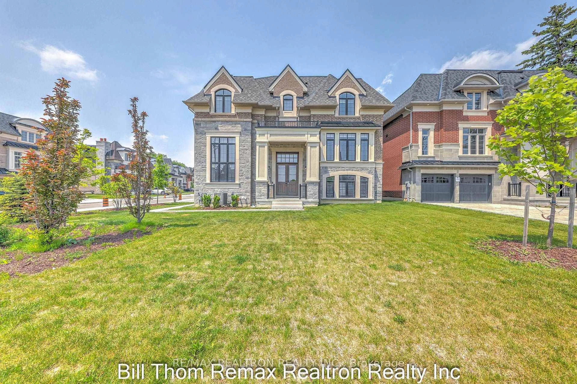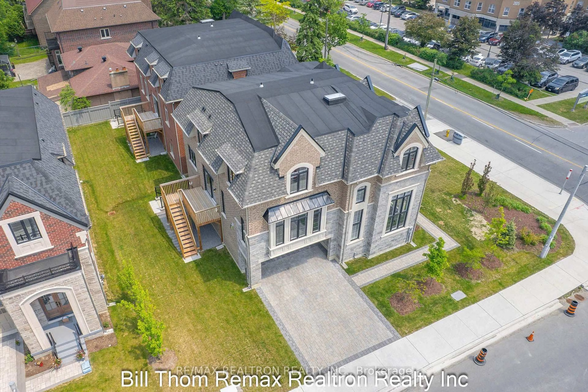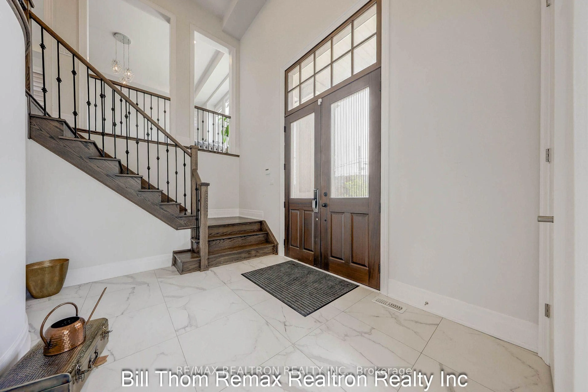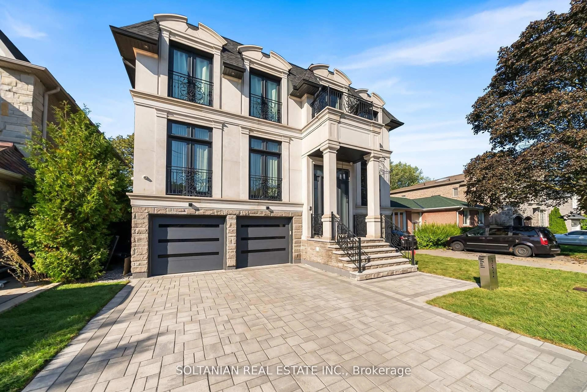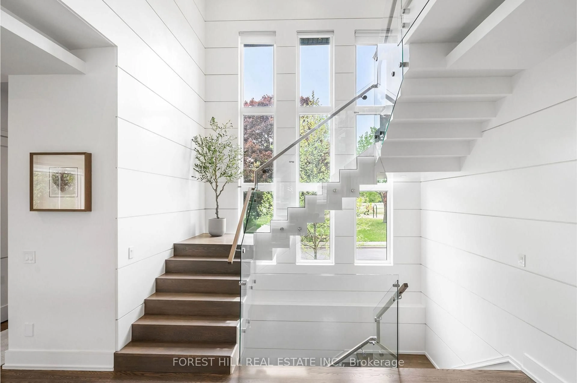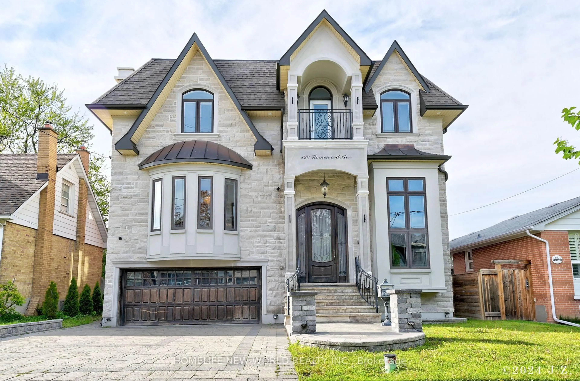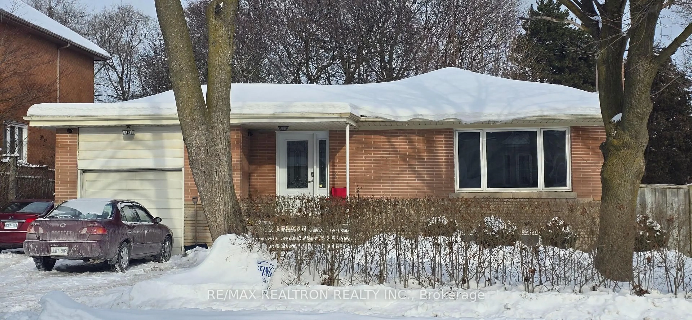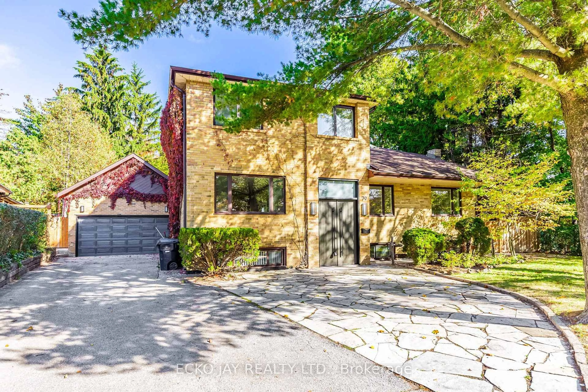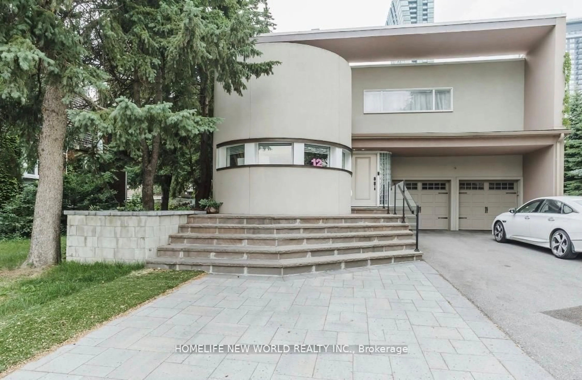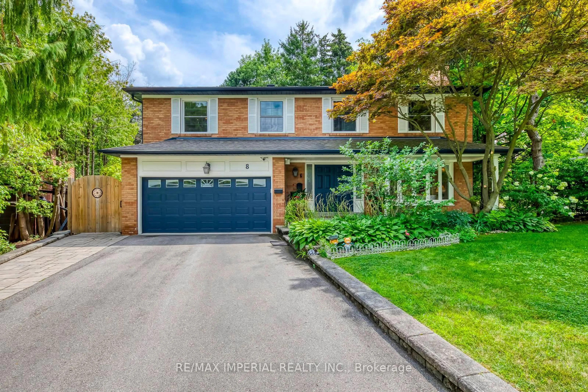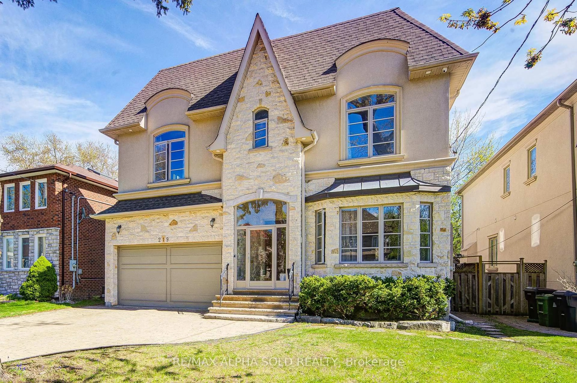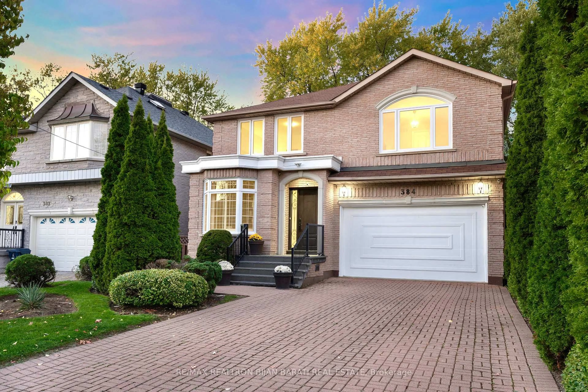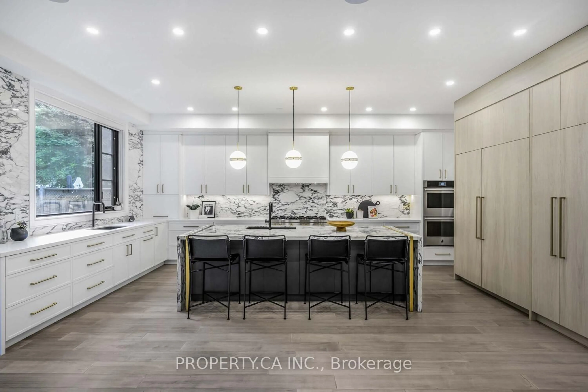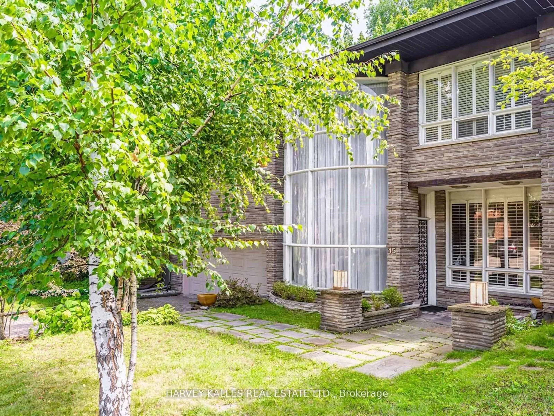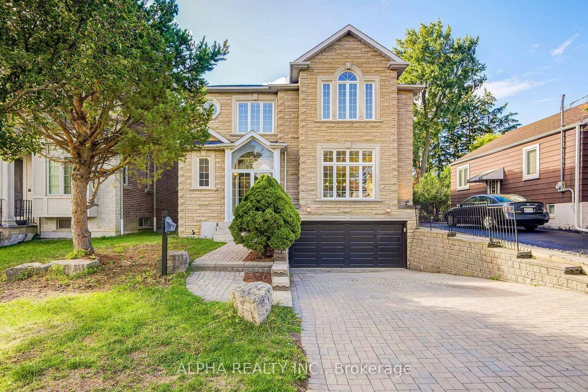168 Cummer Ave, Toronto, Ontario M2M 2E7
Contact us about this property
Highlights
Estimated valueThis is the price Wahi expects this property to sell for.
The calculation is powered by our Instant Home Value Estimate, which uses current market and property price trends to estimate your home’s value with a 90% accuracy rate.Not available
Price/Sqft$668/sqft
Monthly cost
Open Calculator
Description
Quality Built Home* Over 4000 SF of luxurious living* 4 Ensuites Bedrooms* Separate Entrance to Large , Bright One-Bedroom 12-FT ceiling In-Law suite with its own laundry room, Stone Counter-Top Kitchen & Bathroom* $$$ in upgrades* Wall Display Wine/Bar Unit* 10' Ceiling on Main* 9' Ceiling on 2nd Flr* 17' Foyer Height* One of the largest units in the development on larger lot! One bus to subway* Direct Access from Over-Sized Double Garages* Open Concept Modern Kitchen with walk-out to sundeck* Main Floor Office with vaulted ceiling* LED pot Lights* Crown Moulding* Strip Hardwood Floors* 6 washrooms*2 separate laundry rooms*
Property Details
Interior
Features
Main Floor
Kitchen
11.53 x 5.52Combined W/Dining / hardwood floor / Moulded Ceiling
Dining
11.53 x 5.52Combined W/Kitchen
Family
4.82 x 3.96Fireplace / hardwood floor / Pot Lights
Office
3.36 x 4.0hardwood floor / Vaulted Ceiling
Exterior
Features
Parking
Garage spaces 2
Garage type Built-In
Other parking spaces 2
Total parking spaces 4
Property History
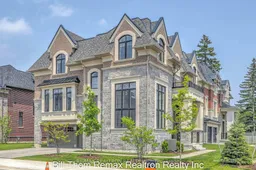 37
37