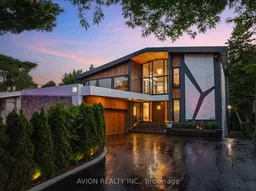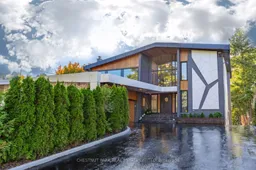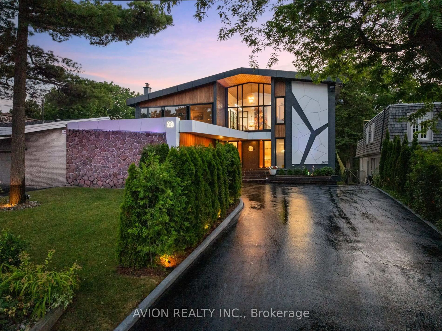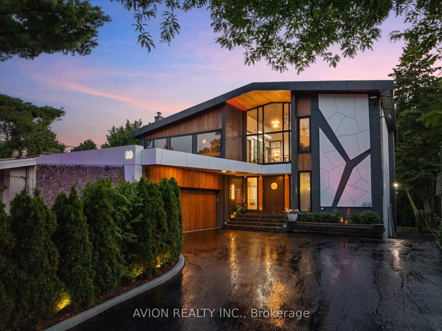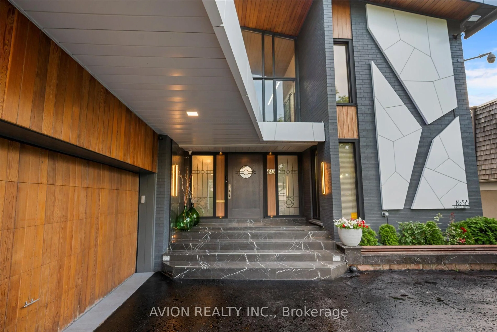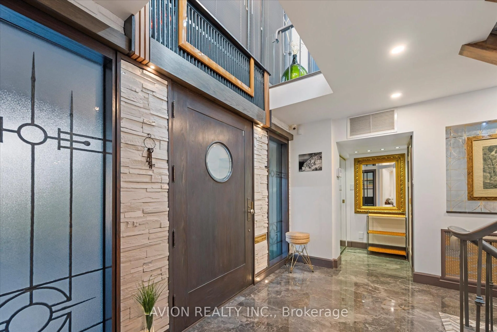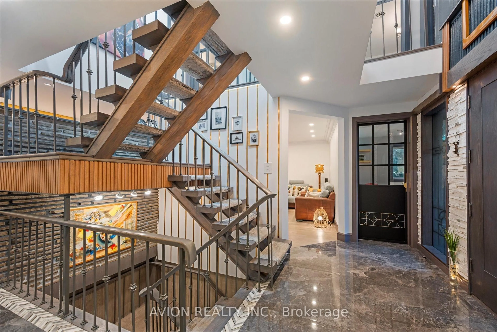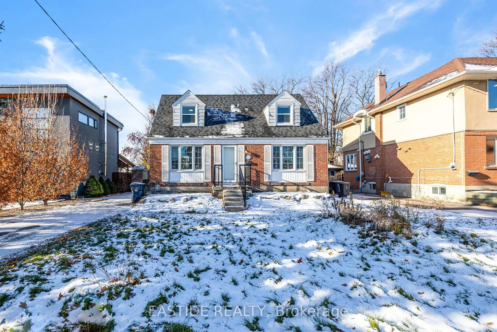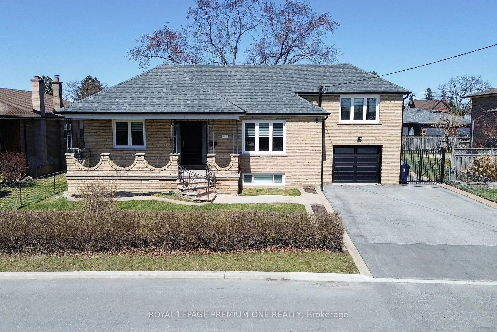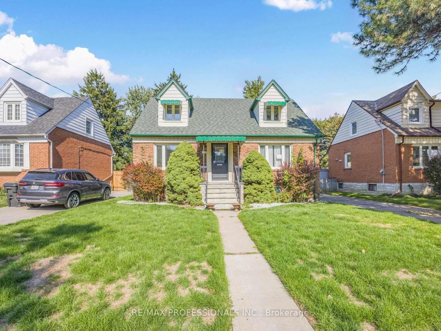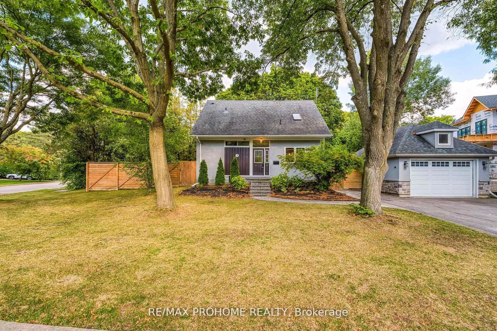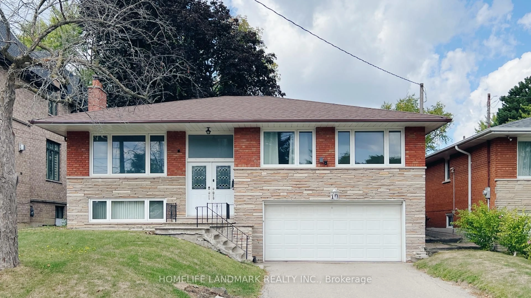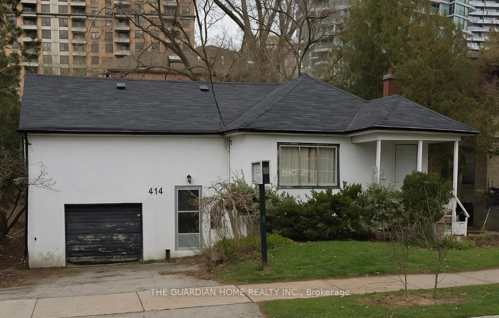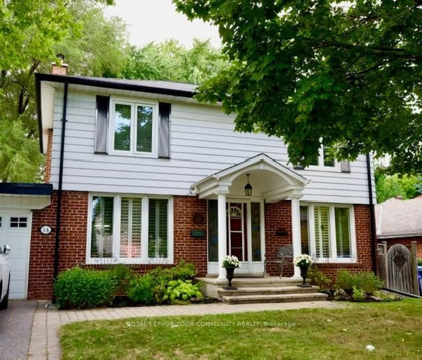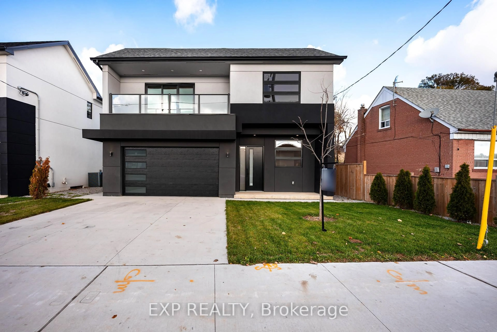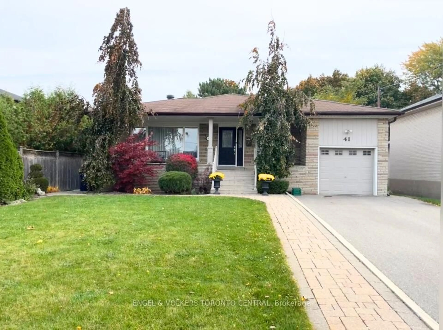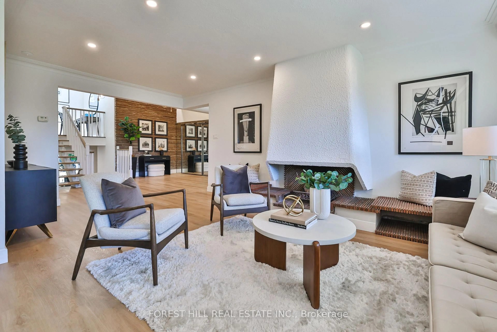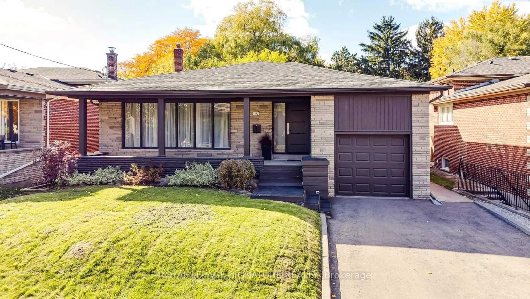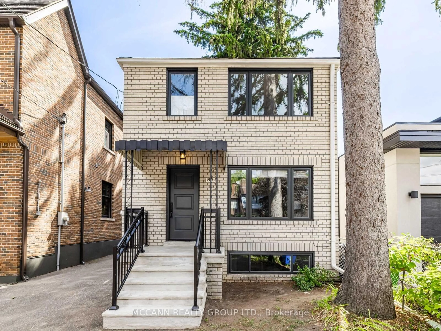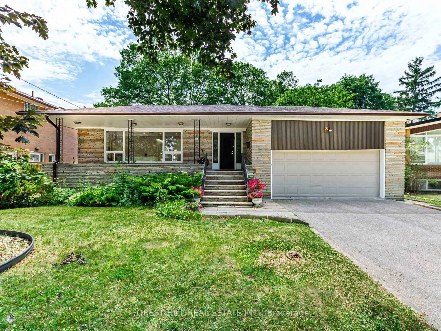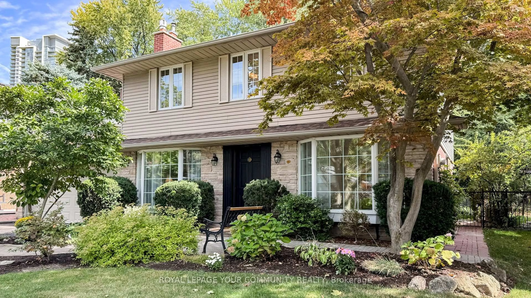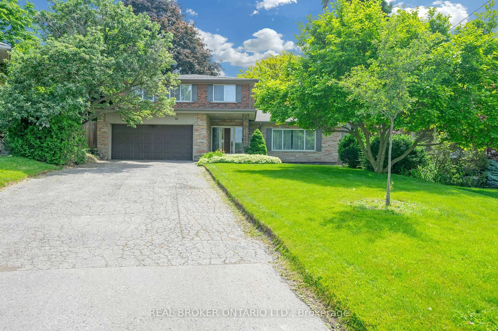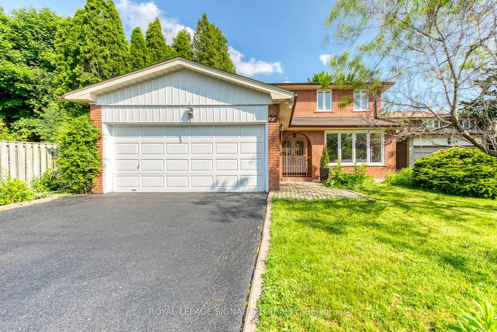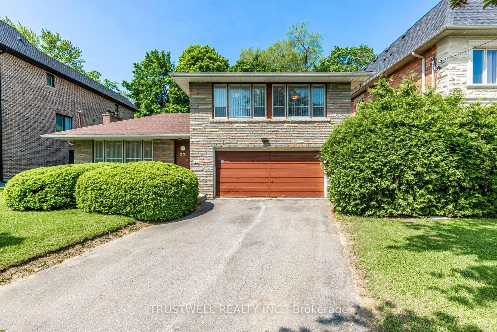38 Purdon Dr, Toronto, Ontario M3H 4X1
Contact us about this property
Highlights
Estimated valueThis is the price Wahi expects this property to sell for.
The calculation is powered by our Instant Home Value Estimate, which uses current market and property price trends to estimate your home’s value with a 90% accuracy rate.Not available
Price/Sqft$1,011/sqft
Monthly cost
Open Calculator
Description
A rare fusion of modernist architecture and natural ravine beauty, this custom-built residence at 38 Purdon Dr sits on a 60x200 ft lot with discreet access to protected parkland and a natural creek trail. Designed in the mid 1960s by a local architect and fully transformed in 2002 and 2024 under professional design supervision, the home features approx. 5000 sqft across 3.5 levels, constructed with fire-resistant concrete block, full brick cladding, and structural steel beams.The sun-filled interior showcases 5+2 bedrooms, 5 bathrooms, 2 full kitchens, and 4 entrances, offering flexibility for multigenerational living, work-from-home needs, or extended family use. Custom millwork, solid oak staircases, and soaring ceilings blend with upgraded finishes like engineered hardwood, porcelain tile, and integrated lighting. The primary suite includes a skylight ensuite, walk-in closet, and access to a private upper deck with seasonal ravine views.The main level kitchen and sunroom overlook a fully landscaped backyard oasis, featuring a designer rainwater-fed waterfall with recirculating stream, programmable LED lighting, fire pit, mature trees, and multi-level decks perfect for entertaining. An oversized double garage fits 2 SUVs plus storage; the self-draining driveway accommodates 8 to 9 cars.Efficiency and smart upgrades abound: 3-zone RBI hydronic heating, dual A/C systems, 17kW backup generator with auto transfer switch, 200A panel, programmable irrigation, and Wi-Fi-enabled garage opener. Basement includes sauna, whirlpool tub, separate entry, and potential for private suite (*not retrofitted, buyer to verify*). Rear small gate connects to forested parkland and trail system maintained by TRCA.A unique opportunity to own a timeless structure, reimagined for modern livingwith the privacy, up scale, and craftsmanship rarely found in today's market.
Property Details
Interior
Features
Main Floor
Family
6.93 x 4.5Window Flr to Ceil / hardwood floor / Combined W/Living
Living
6.93 x 4.5O/Looks Backyard / Fireplace / Combined W/Family
Sunroom
2.9 x 2.24O/Looks Backyard / Skylight / Centre Island
Dining
3.18 x 3.18W/O To Deck / Combined W/Living / O/Looks Backyard
Exterior
Features
Parking
Garage spaces 2
Garage type Attached
Other parking spaces 8
Total parking spaces 10
Property History
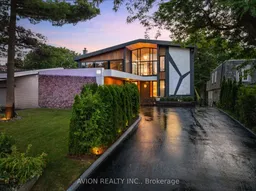 50
50