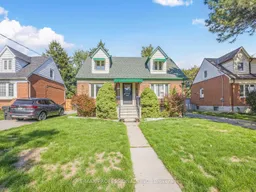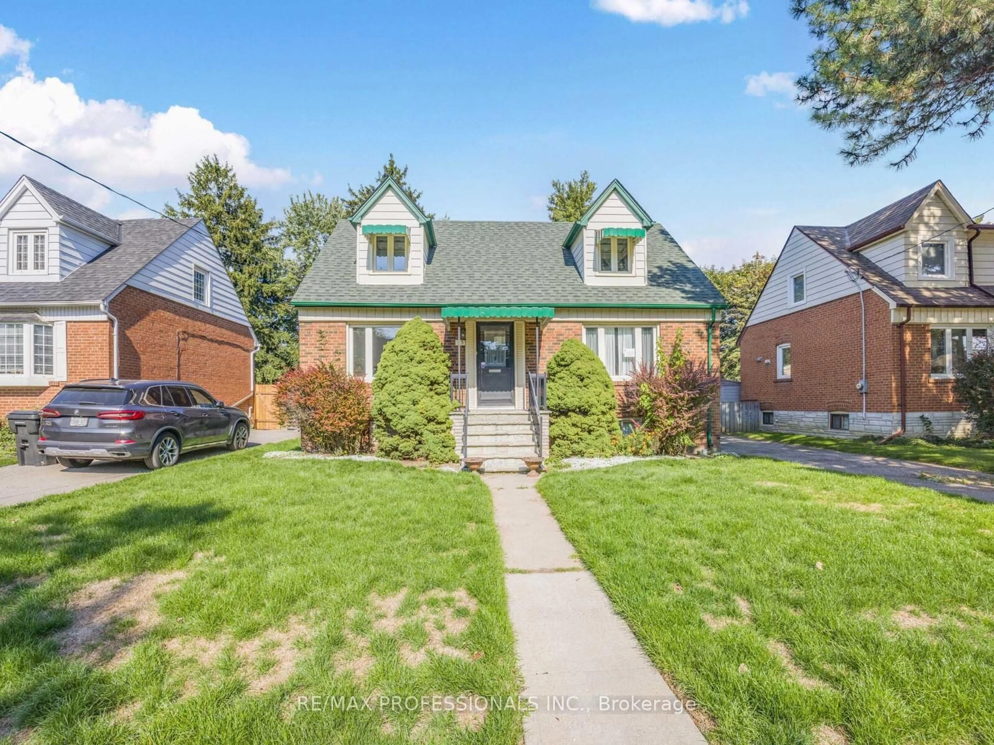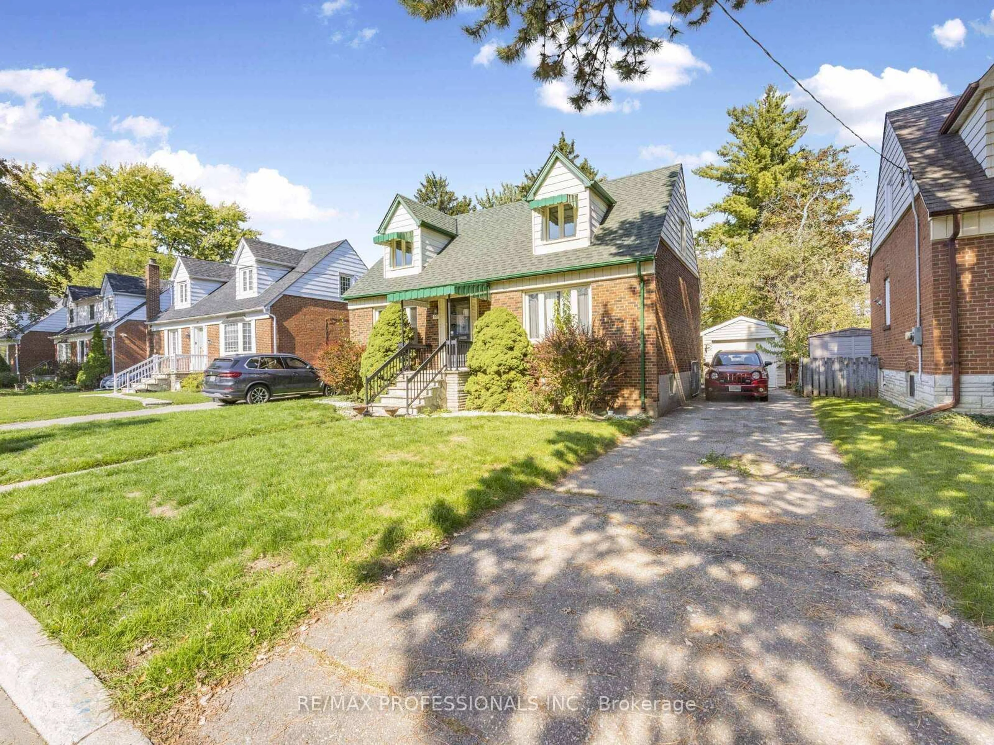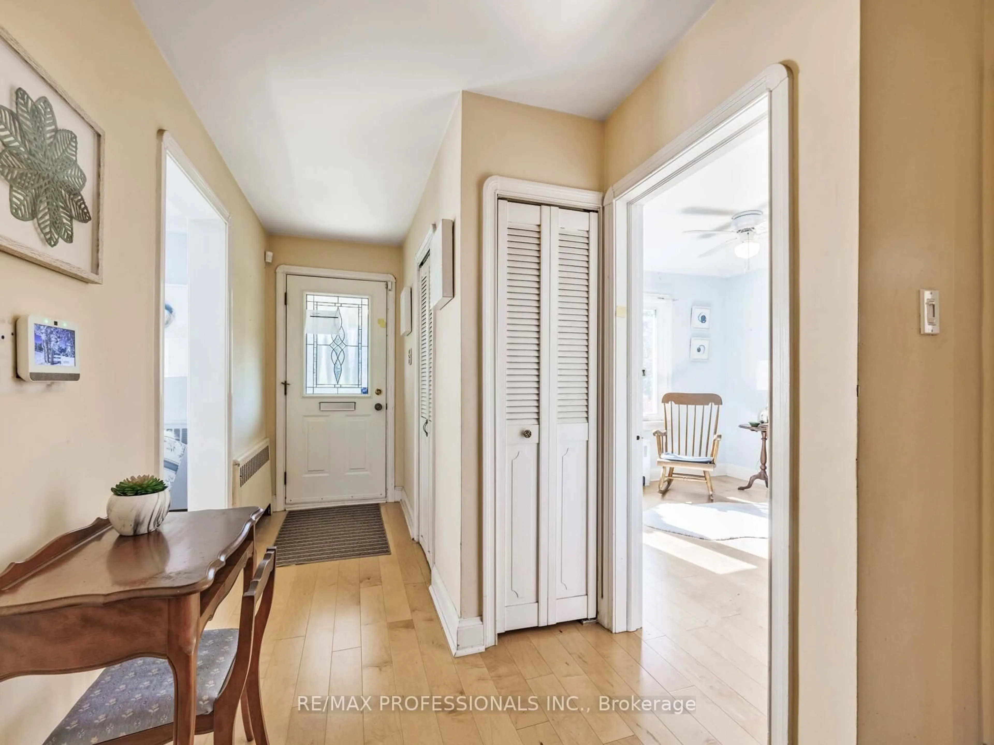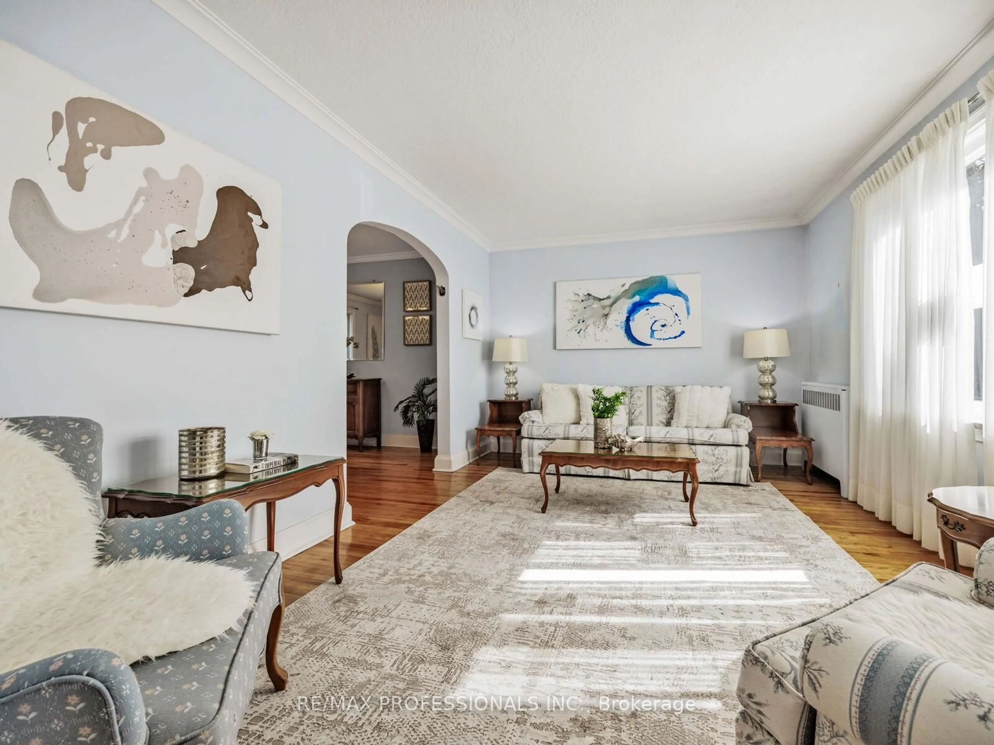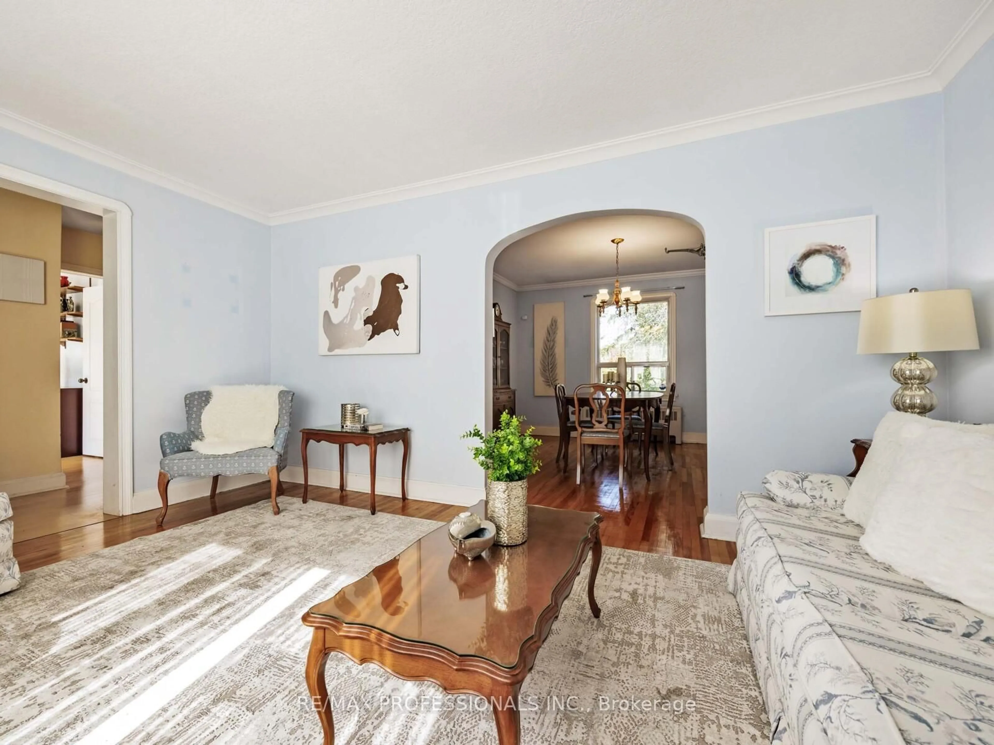55 Craigmore Cres, Toronto, Ontario M2N 2Y6
Contact us about this property
Highlights
Estimated valueThis is the price Wahi expects this property to sell for.
The calculation is powered by our Instant Home Value Estimate, which uses current market and property price trends to estimate your home’s value with a 90% accuracy rate.Not available
Price/Sqft$1,102/sqft
Monthly cost
Open Calculator
Description
Welcome to 55 Craigmore Crescent, nestled on a quiet, tree-lined street in one of North York's most desirable neighbourhoods. This charming 3-bedroom, 3-bath home sits on a premium 50 x120-foot lot and backs directly onto Sheppard East Park, offering unmatched privacy and tranquil green views-perfect for families, nature lovers, or those seeking a peaceful urban retreat. Located just steps to Yonge & Sheppard, this home combines the convenience of city living with the serenity of park-side life. The main floor offers bright, spacious principal rooms and a functional layout, ideal for entertaining or family living. The partly finished basement features a fourth bedroom with a 3-piece ensuite bath, perfect for guests, in-laws, or a home office. This home is located within the Hollywood Public School and Earl Haig Secondary School catchments-two of Toronto's most sought-after schools. You're also just minutes to the Sheppard-Yonge Subway, Highway 401, Whole Foods, Bayview Village, top restaurants, and more. Whether you're looking to move in, renovate, or build your dream home, 55 Craigmore Cres offers endless possibilities in a truly unbeatable location.
Property Details
Interior
Features
Main Floor
Dining
3.66 x 3.71hardwood floor / Window / Crown Moulding
Kitchen
1.96 x 2.54hardwood floor / Breakfast Area / Window
Br
3.3 x 3.1hardwood floor / Large Window / Closet
Living
3.3 x 4.72hardwood floor / Large Window / Crown Moulding
Exterior
Features
Parking
Garage spaces 1
Garage type Detached
Other parking spaces 3
Total parking spaces 4
Property History
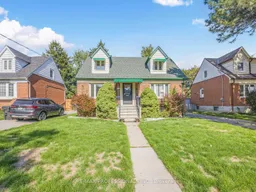 32
32