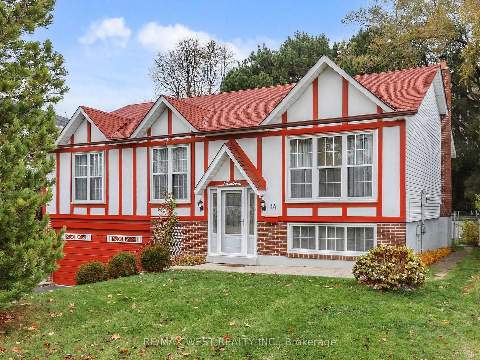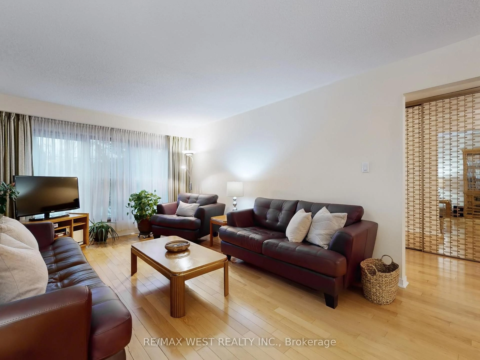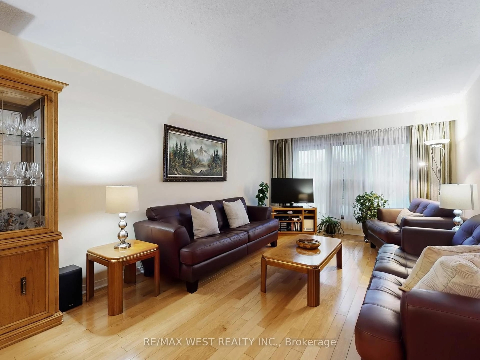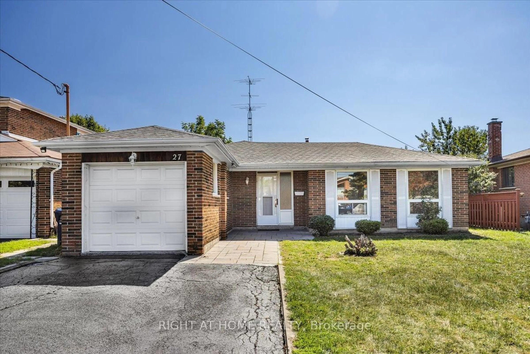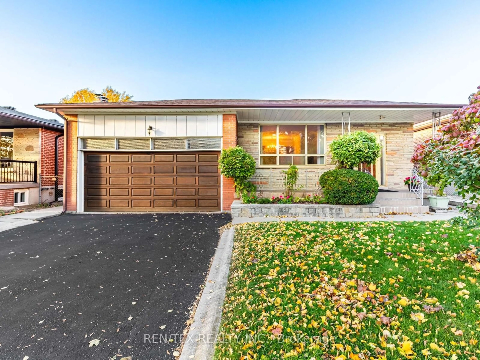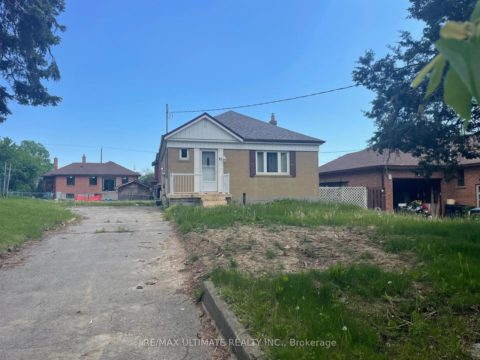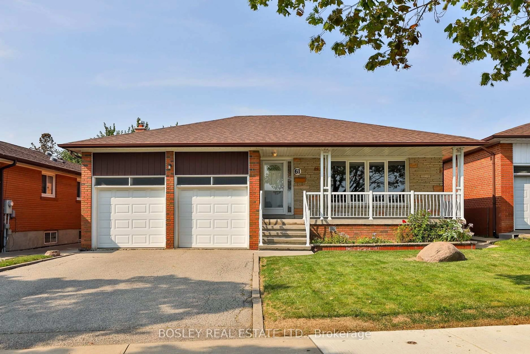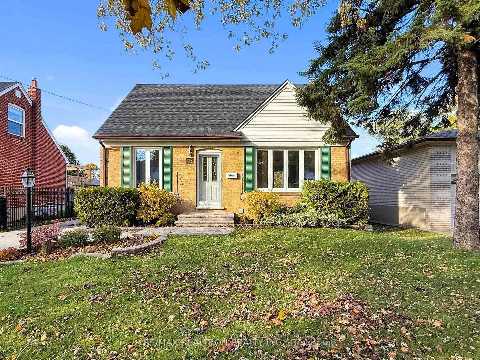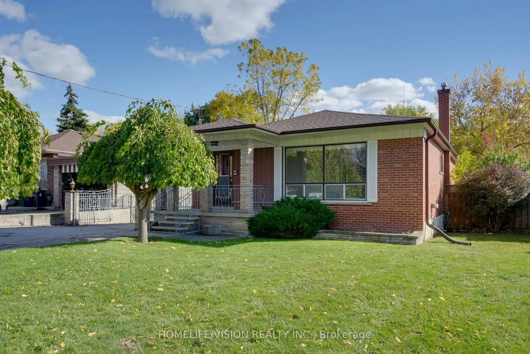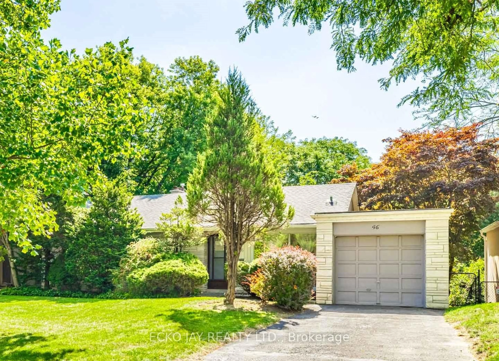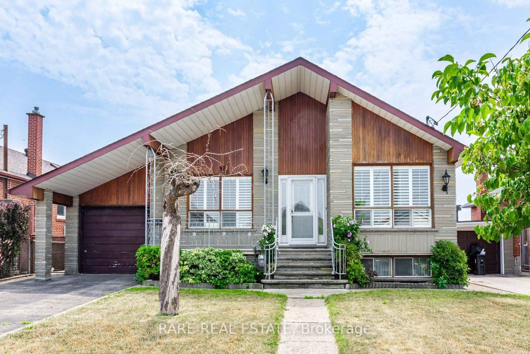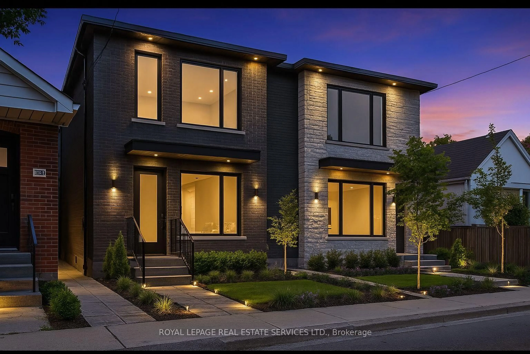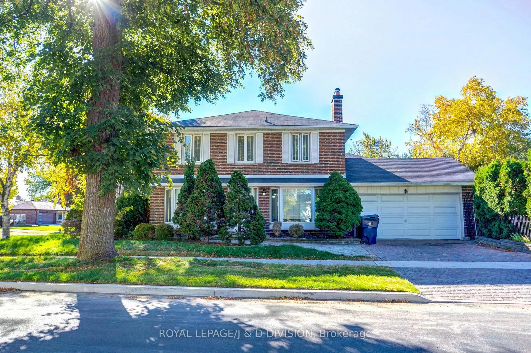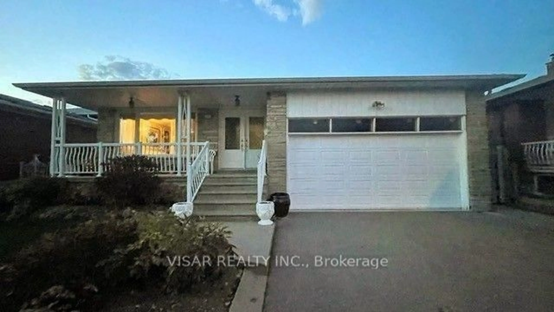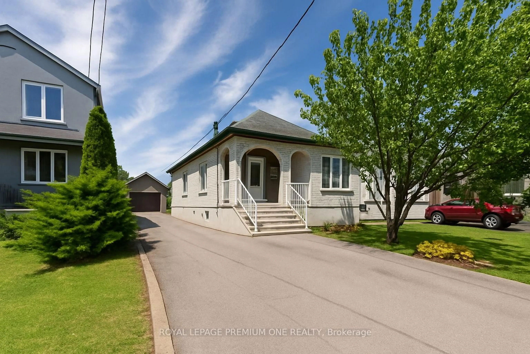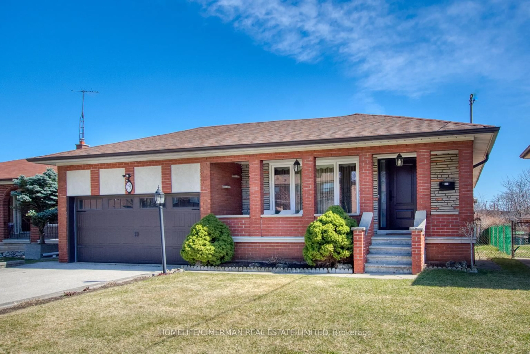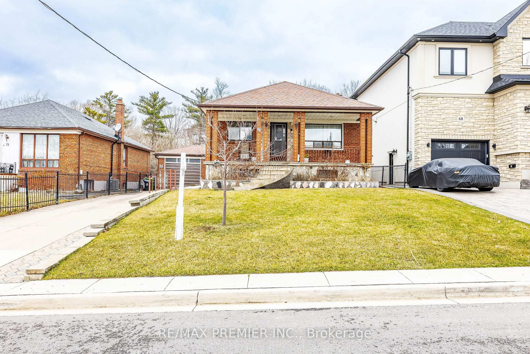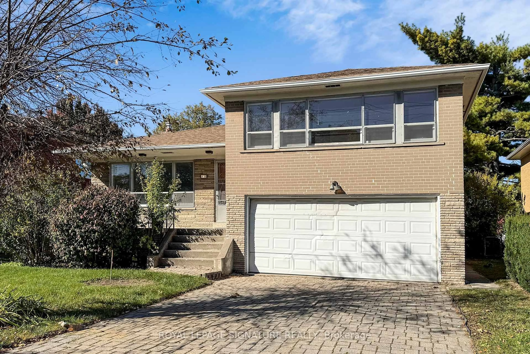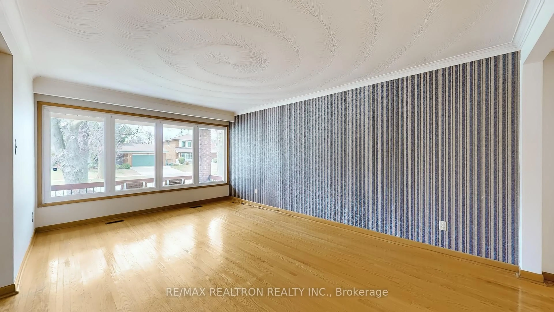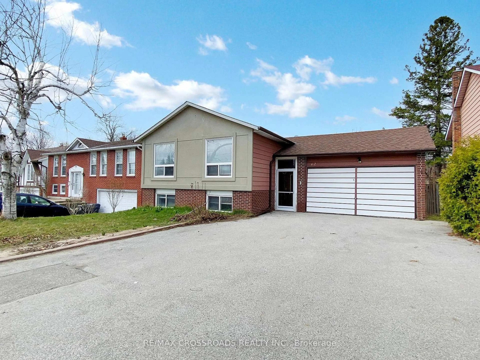14 Chalet Rd, Toronto, Ontario M2J 3V4
Contact us about this property
Highlights
Estimated valueThis is the price Wahi expects this property to sell for.
The calculation is powered by our Instant Home Value Estimate, which uses current market and property price trends to estimate your home’s value with a 90% accuracy rate.Not available
Price/Sqft$867/sqft
Monthly cost
Open Calculator

Curious about what homes are selling for in this area?
Get a report on comparable homes with helpful insights and trends.
+14
Properties sold*
$1.3M
Median sold price*
*Based on last 30 days
Description
Solid Detached Tudor-Style Raised Bungalow located on a quiet street in the desirable family friendly Pleasant View Neighborhood on a premium 50ft x 120 ft South-facing lot. Lovely well-maintained and cared for family home with 3 spacious bedrooms, double car garage with EV charger for your electric car, 2 separate entrances to finished basement, gleaming hardwood floors and a large fully fenced yard and garden with garden shed and gazebo. Expansive open concept living & dining room. Finished basement has a generous-sized family room & recreational room, 2 separate entrances, a 4pc bath and large above-grade windows allowing for the potential for a bright & spacious self-contained basement suite. An Abundance of storage space. Easy access and close to Hwy 404, Hwy 401, Fairview Mall, Seneca College, Schools, Parks, Supermarket and Community Centre. Wonderful home not to be missed.
Property Details
Interior
Features
Main Floor
Living
6.35 x 3.4Hardwood Floor
Dining
2.97 x 2.64Hardwood Floor
Primary
4.39 x 3.51hardwood floor / Closet
2nd Br
4.39 x 2.97hardwood floor / Closet
Exterior
Features
Parking
Garage spaces 2
Garage type Built-In
Other parking spaces 4
Total parking spaces 6
Property History
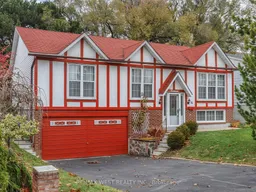 39
39
