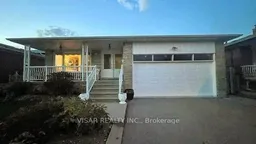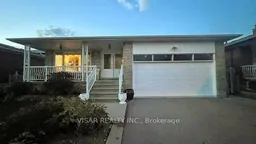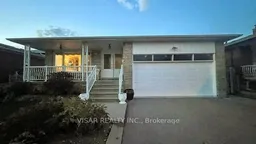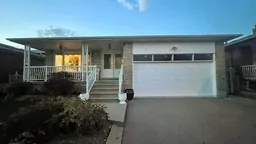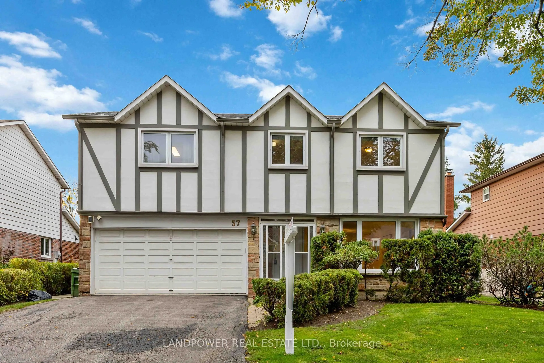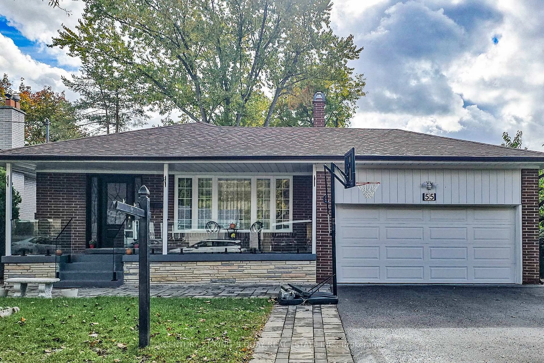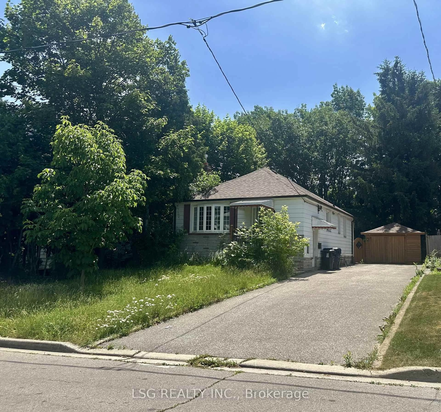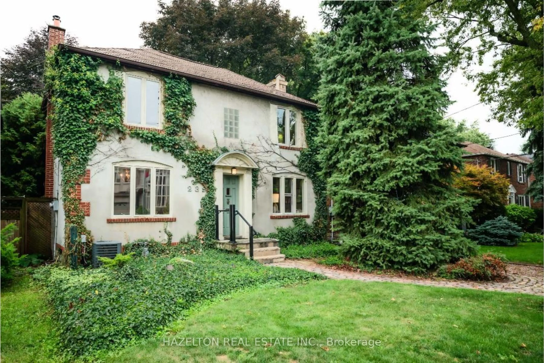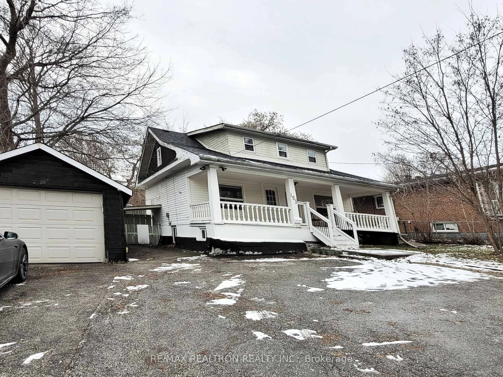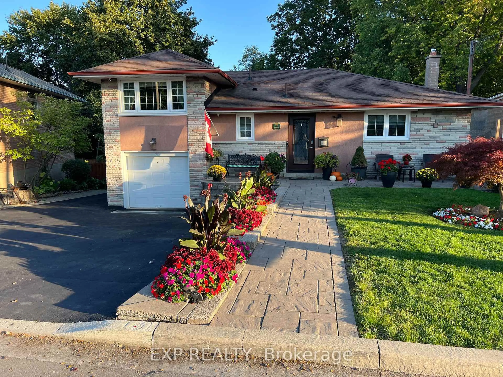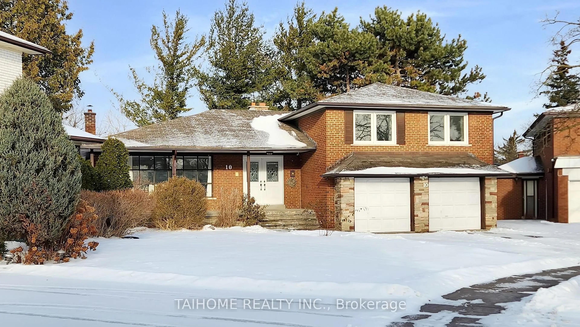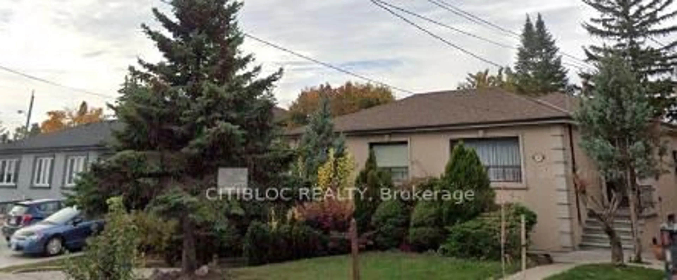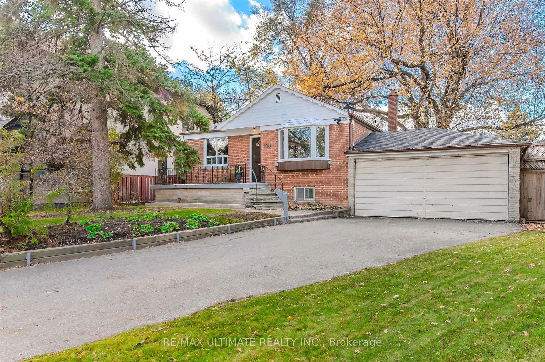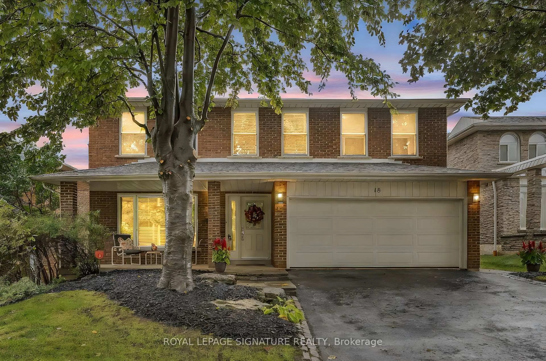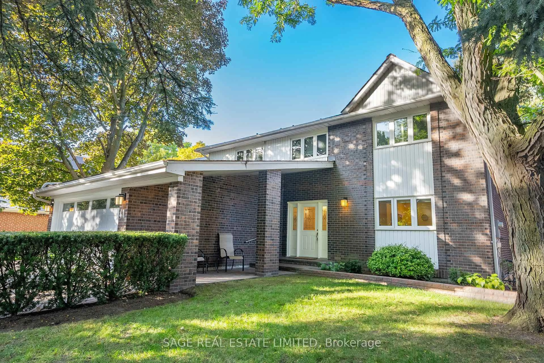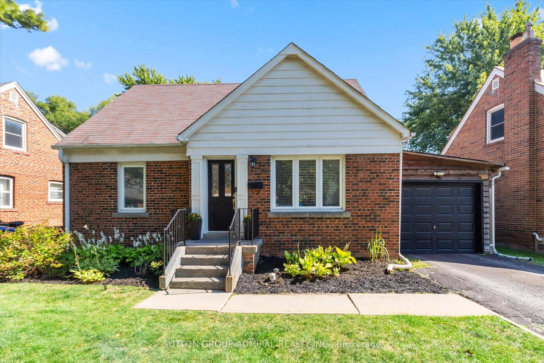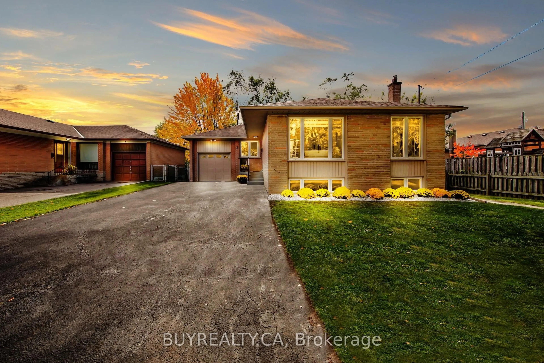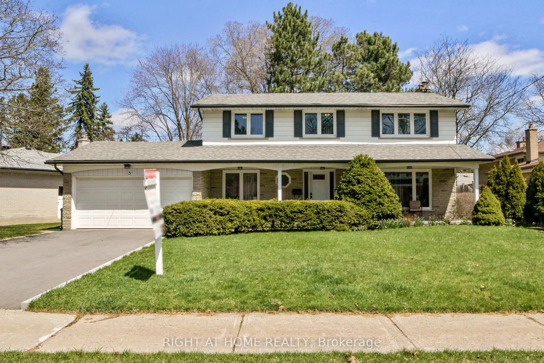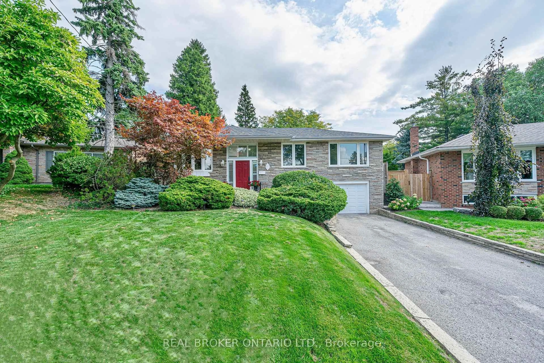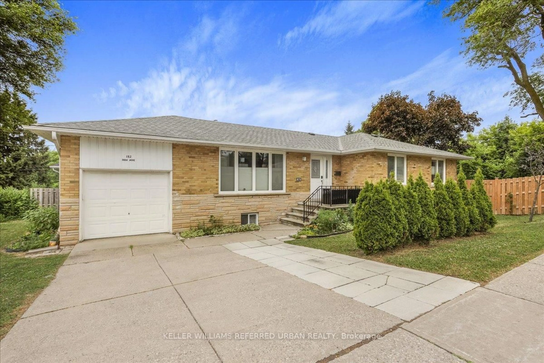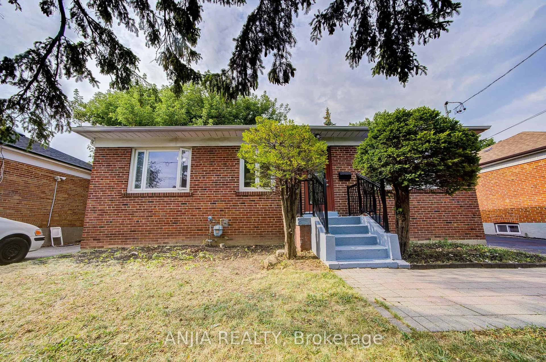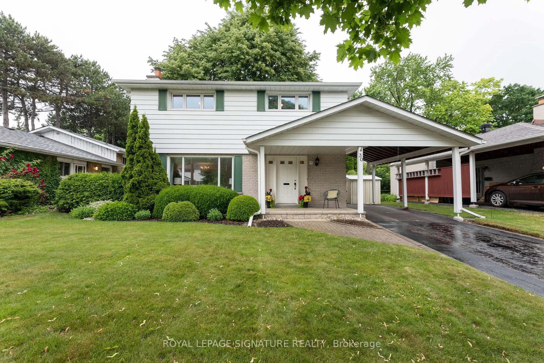Spacious And Sun-filled 4 Level Back-Split Detached Home Nestled In The Desirable Pleasant View Community in North York. This Home Boasts An Impressive Interior With Functional Floor Layout. The Main Floor Features Open Concept Living And Dining Rooms With Elegant Wall Moldings And Hardwood Flooring, Together With The Kitchen Includes Breakfast Area. The Upper-Level Features With 3 Sizable Bedrooms With One & A Half Washrooms. The Lower-Level Can Be Accessed Through A Separate Side-Entrance And Becomes A Unique 2 -Bedroom Apartment With Kitchen, A 3-pc Bathroom, Washer & Dryer, Fireplace And Direct Access To Backyard. That Provides Plenty Of Room For A Growing Family Or Rents It Out For Additional Income. The Basement Was Beautifully Finished With Wood Panels & Moldings Throughout Including The Wet-Bar For Entertainment. Great & Convenient Location, Walk To Shopping plaza, Parks, School, Public Transit, Library, Community Centre. Easy Commuting With Proximity To Hwy 401, DVP/ 404, Fairview Mall, Subway & Seneca College.
Inclusions: The Existing Fruitful Cherry, Apple And Pear trees In The Backyard Can Be Enjoyed In Seasons, The New Owner Can Even Continue To Grow Their Own Veggie Garden. Stove, Fridge, Washer, Dryer, All Electric Light Fixtures, Window Coverings, Garden Shed (All In AS IS Conditions)
